Idées déco de buanderies multi-usages avec sol en stratifié
Trier par :
Budget
Trier par:Populaires du jour
161 - 180 sur 305 photos
1 sur 3
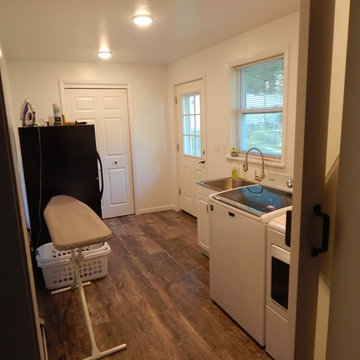
Cette photo montre une buanderie parallèle chic multi-usage et de taille moyenne avec un mur blanc, sol en stratifié, des machines côte à côte, un sol marron, un évier posé, un placard avec porte à panneau surélevé et des portes de placard blanches.
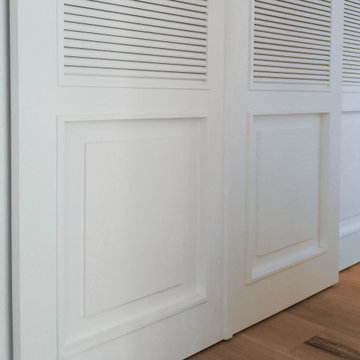
Idées déco pour une petite buanderie linéaire multi-usage avec placards, des portes de placard blanches, un mur blanc, sol en stratifié et des machines dissimulées.

Laundry room
Idées déco pour une buanderie linéaire craftsman en bois brun multi-usage et de taille moyenne avec un évier utilitaire, un placard à porte shaker, un plan de travail en quartz, une crédence blanche, une crédence en céramique, un mur gris, sol en stratifié, des machines côte à côte, un sol marron et un plan de travail blanc.
Idées déco pour une buanderie linéaire craftsman en bois brun multi-usage et de taille moyenne avec un évier utilitaire, un placard à porte shaker, un plan de travail en quartz, une crédence blanche, une crédence en céramique, un mur gris, sol en stratifié, des machines côte à côte, un sol marron et un plan de travail blanc.
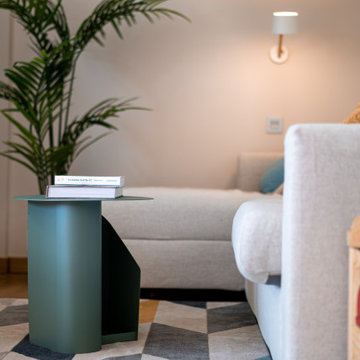
Aménagement d'une buanderie linéaire scandinave multi-usage et de taille moyenne avec un placard à porte plane, des portes de placard blanches, un plan de travail en bois, une crédence marron, une crédence en bois, un mur blanc, sol en stratifié, un lave-linge séchant, un sol marron et un plan de travail marron.
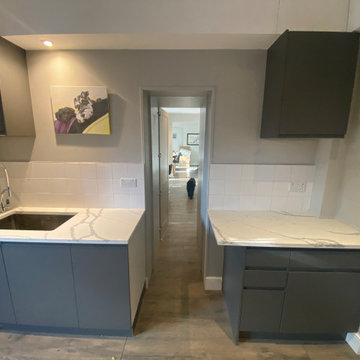
We created this secret room from the old garage, turning it into a useful space for washing the dogs, doing laundry and exercising - all of which we need to do in our own homes due to the Covid lockdown. The original room was created on a budget with laminate worktops and cheap ktichen doors - we recently replaced the original laminate worktops with quartz and changed the door fronts to create a clean, refreshed look. The opposite wall contains floor to ceiling bespoke cupboards with storage for everything from tennis rackets to a hidden wine fridge. The flooring is budget friendly laminated wood effect planks. The washer and drier are raised off the floor for easy access as well as additional storage for baskets below.
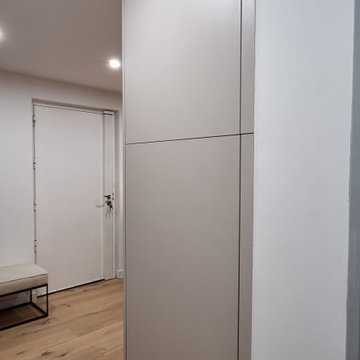
Rénovation totale de l'appartement : l'architecte d'intérieur Symbiose va au-delà de la conception de cuisine en vous suggérant des solutions mettant en valeur vos projets de rénovation.
Les plans de départ des artisans prévoyaient une cuisine en L entre deux cloisons, puis un dressing face à l'entrée entre deux cloisons avec des portes type "kazed", et l'ensemble lave-linge/sèche-linge dans de grands WC.
Aurélie, l'architecte d'intérieur Symbiose, a proposé une solution plus harmonieuse avec un grand ensemble menuisé contemporain rassemblant touts les fonctions de façon discrète et harmonieuse.
Vous "voyez" ici la colonne buanderie avec lave-linge, sèche-linge, et bac à linge s'ouvrant depuis le couloir menant à la salle de bain.
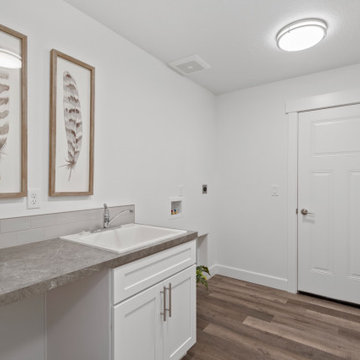
Laundry room
Idées déco pour une buanderie linéaire multi-usage et de taille moyenne avec un placard à porte shaker, des portes de placard blanches, un plan de travail en stratifié, des machines côte à côte, un plan de travail gris, un évier utilitaire, une crédence multicolore, une crédence en mosaïque, un mur blanc, sol en stratifié et un sol gris.
Idées déco pour une buanderie linéaire multi-usage et de taille moyenne avec un placard à porte shaker, des portes de placard blanches, un plan de travail en stratifié, des machines côte à côte, un plan de travail gris, un évier utilitaire, une crédence multicolore, une crédence en mosaïque, un mur blanc, sol en stratifié et un sol gris.
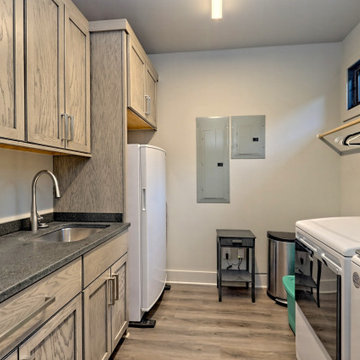
galley style laundry
Cette image montre une buanderie parallèle vintage en bois clair multi-usage et de taille moyenne avec un évier encastré, un placard à porte shaker, un plan de travail en granite, un mur gris, sol en stratifié, des machines côte à côte, un sol marron et plan de travail noir.
Cette image montre une buanderie parallèle vintage en bois clair multi-usage et de taille moyenne avec un évier encastré, un placard à porte shaker, un plan de travail en granite, un mur gris, sol en stratifié, des machines côte à côte, un sol marron et plan de travail noir.
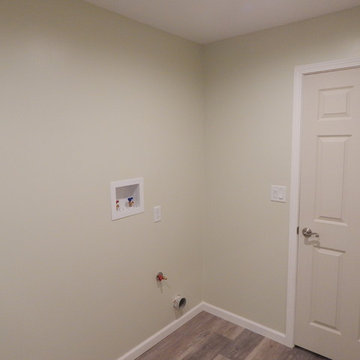
By removing the linen closet that had earlier filled this corner, the room was opened up beautifully and there was plenty of room for the washer and dryer.
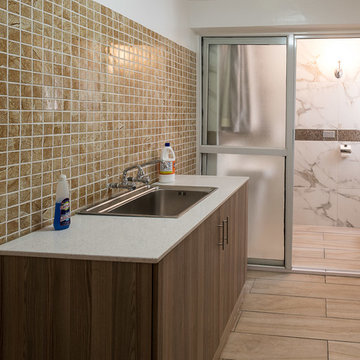
Davasha photography
Idée de décoration pour une buanderie linéaire design en bois foncé multi-usage et de taille moyenne avec un placard à porte plane, un plan de travail en granite, sol en stratifié, un évier posé et un mur blanc.
Idée de décoration pour une buanderie linéaire design en bois foncé multi-usage et de taille moyenne avec un placard à porte plane, un plan de travail en granite, sol en stratifié, un évier posé et un mur blanc.
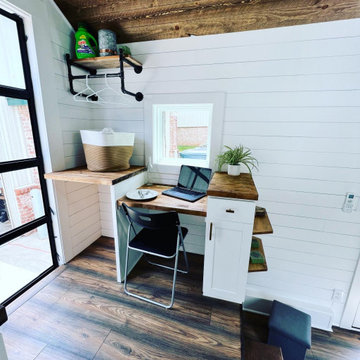
Tiny house laundry and desk
Inspiration pour une petite buanderie parallèle rustique multi-usage avec un placard à porte shaker, des portes de placard blanches, un plan de travail en bois, une crédence blanche, une crédence en lambris de bois, un mur blanc, sol en stratifié, des machines dissimulées, un sol marron, un plan de travail marron, un plafond en bois et du lambris de bois.
Inspiration pour une petite buanderie parallèle rustique multi-usage avec un placard à porte shaker, des portes de placard blanches, un plan de travail en bois, une crédence blanche, une crédence en lambris de bois, un mur blanc, sol en stratifié, des machines dissimulées, un sol marron, un plan de travail marron, un plafond en bois et du lambris de bois.
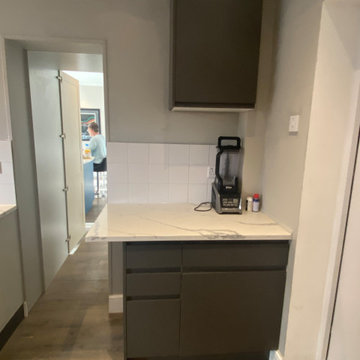
We created this secret room from the old garage, turning it into a useful space for washing the dogs, doing laundry and exercising - all of which we need to do in our own homes due to the Covid lockdown. The original room was created on a budget with laminate worktops and cheap ktichen doors - we recently replaced the original laminate worktops with quartz and changed the door fronts to create a clean, refreshed look. The opposite wall contains floor to ceiling bespoke cupboards with storage for everything from tennis rackets to a hidden wine fridge. The flooring is budget friendly laminated wood effect planks. The washer and drier are raised off the floor for easy access as well as additional storage for baskets below.
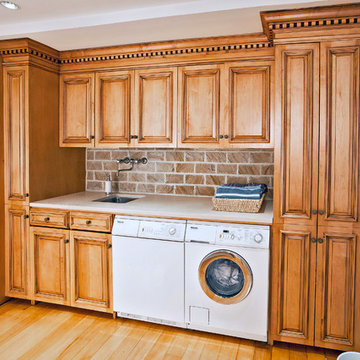
Exemple d'une grande buanderie linéaire chic en bois brun multi-usage avec un placard avec porte à panneau surélevé, un plan de travail en granite, des machines côte à côte, un évier encastré, un mur bleu, sol en stratifié, un sol jaune et un plan de travail beige.
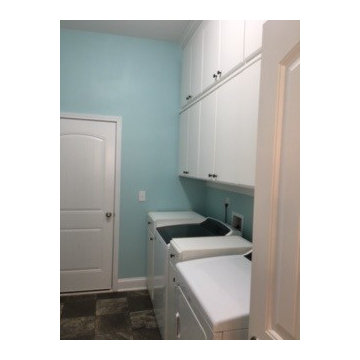
This is a large laundry room, just perfect for storage cabinets! There are 3 base units each between the washer/dryer units and cabinets above. All of the cabinets contain adjustable shelving and are finished in a flat panel melamine. There is a black counter top on each base piece and a cleat with hooks above the seating area.
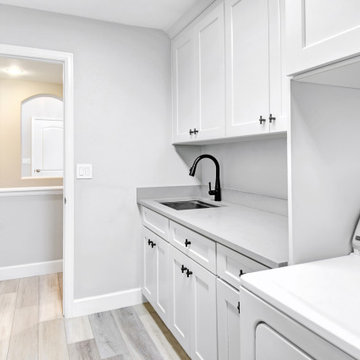
Cette image montre une buanderie minimaliste en U multi-usage et de taille moyenne avec un évier utilitaire, un placard à porte shaker, des portes de placard blanches, un plan de travail en stratifié, sol en stratifié, un sol marron et un plan de travail blanc.
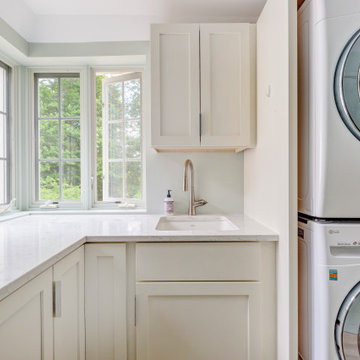
Idées déco pour une buanderie contemporaine multi-usage et de taille moyenne avec un évier encastré, un placard à porte shaker, des portes de placard blanches, un mur blanc, sol en stratifié, des machines superposées, un sol beige, un plan de travail blanc et un plafond en papier peint.
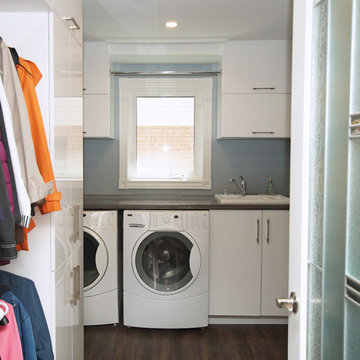
Designer Kathy Jarmovitch and Photographer: Stacy Sowa
Idée de décoration pour une buanderie linéaire design multi-usage et de taille moyenne avec un placard à porte plane, des portes de placard blanches, un plan de travail en stratifié, un mur bleu, sol en stratifié, un sol marron et un plan de travail gris.
Idée de décoration pour une buanderie linéaire design multi-usage et de taille moyenne avec un placard à porte plane, des portes de placard blanches, un plan de travail en stratifié, un mur bleu, sol en stratifié, un sol marron et un plan de travail gris.
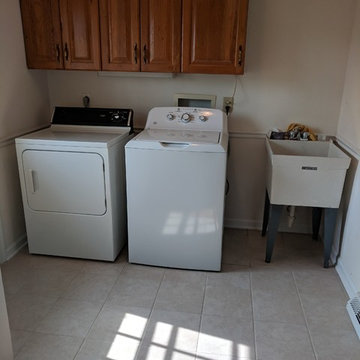
Ceramic tile after
Idées déco pour une buanderie classique multi-usage et de taille moyenne avec sol en stratifié.
Idées déco pour une buanderie classique multi-usage et de taille moyenne avec sol en stratifié.
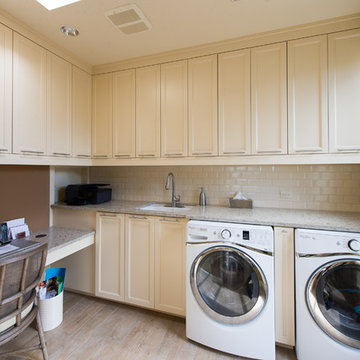
Gilbert Design Build with showrooms in Sarasota and Bradenton Florida created a new laundry room for these homeowners. In addition to having the new space be for laundry, they added a utility sink, tile backsplash, cabinetry (for storage) as well as a built-in desk and workstation. The new space is both functional and fashionable.
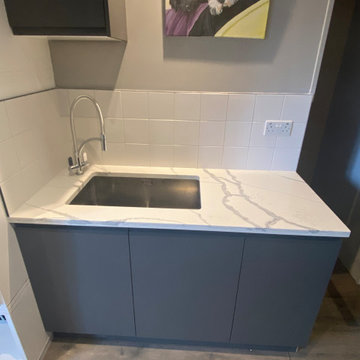
We created this secret room from the old garage, turning it into a useful space for washing the dogs, doing laundry and exercising - all of which we need to do in our own homes due to the Covid lockdown. The original room was created on a budget with laminate worktops and cheap ktichen doors - we recently replaced the original laminate worktops with quartz and changed the door fronts to create a clean, refreshed look. The opposite wall contains floor to ceiling bespoke cupboards with storage for everything from tennis rackets to a hidden wine fridge. The flooring is budget friendly laminated wood effect planks. The washer and drier are raised off the floor for easy access as well as additional storage for baskets below.
Idées déco de buanderies multi-usages avec sol en stratifié
9