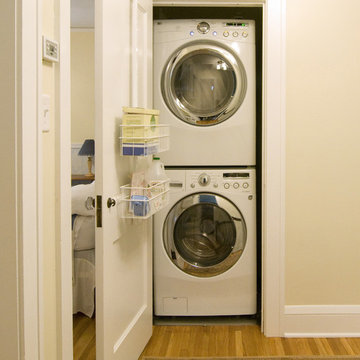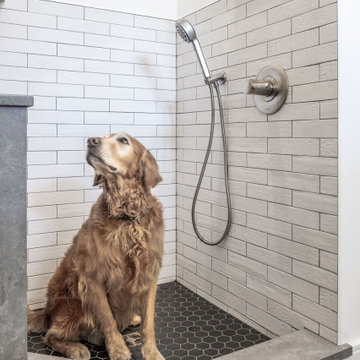Idées déco de buanderies multi-usages avec un placard
Trier par :
Budget
Trier par:Populaires du jour
121 - 140 sur 13 997 photos
1 sur 3

These photos are accredited to Diamond Cabinetry of Master Brand Cabinets. Diamond is a semi-custom cabinet line that allows for entry level custom cabinet modifications. They provide a wide selection of wood species,construction levels, premium finishes in stains, paints and glazes. Along with multiple door styles and interior accessories, this cabinetry is fitting for all styles!

This home was designed by Castle Building and Remodeling's Interior Designer Katie Jaydan.
Exemple d'une buanderie chic avec un placard et des machines superposées.
Exemple d'une buanderie chic avec un placard et des machines superposées.

transFORM’s custom-designed laundry room welcomes you in and invites you to stay a while. This unit was made from white melamine and complementing candlelight finishes. Shaker style doors were further enhanced with frosted glass inserts, which create and attractive space for a dreaded chore. Lift up cabinet doors provide full access to upper cabinets that are hard to reach. The sliding chrome baskets and matching hardware reflect the metallic look of the washer/dryer and tie the design together. Drying racks allow you to hang and drip-dry your clothes without causing a mess or taking up space. Tucked away in the drawer is transFORM’s built-in ironing board, which can be pulled out when needed and conveniently stowed away when not in use. With deep counter space and added features, your laundry room becomes a comfortable and calming place to do the household chores.

Cette photo montre une buanderie linéaire tendance multi-usage et de taille moyenne avec un placard à porte plane, des portes de placard blanches, un plan de travail en granite, un mur blanc, des machines superposées et un sol multicolore.

Who loves laundry? I'm sure it is not a favorite among many, but if your laundry room sparkles, you might fall in love with the process.
Style Revamp had the fantastic opportunity to collaborate with our talented client @honeyb1965 in transforming her laundry room into a sensational space. Ship-lap and built-ins are the perfect design pairing in a variety of interior spaces, but one of our favorites is the laundry room. Ship-lap was installed on one wall, and then gorgeous built-in adjustable cubbies were designed to fit functional storage baskets our client found at Costco. Our client wanted a pullout drying rack, and after sourcing several options, we decided to design and build a custom one. Our client is a remarkable woodworker and designed the rustic countertop using the shou sugi ban method of wood-burning, then stained weathered grey and a light drybrush of Annie Sloan Chalk Paint in old white. It's beautiful! She also built a slim storage cart to fit in between the washer and dryer to hide the trash can and provide extra storage. She is a genius! I will steal this idea for future laundry room design layouts:) Thank you @honeyb1965

We redesigned this client’s laundry space so that it now functions as a Mudroom and Laundry. There is a place for everything including drying racks and charging station for this busy family. Now there are smiles when they walk in to this charming bright room because it has ample storage and space to work!

Exemple d'une grande buanderie bord de mer multi-usage avec un plan de travail en quartz modifié, un mur gris, sol en stratifié, des machines côte à côte, un placard à porte shaker, des portes de placard grises, un sol gris et un plan de travail blanc.

Picture Perfect House
Inspiration pour une grande buanderie parallèle traditionnelle multi-usage avec un placard à porte plane, des portes de placard blanches, un mur gris, parquet foncé et un sol marron.
Inspiration pour une grande buanderie parallèle traditionnelle multi-usage avec un placard à porte plane, des portes de placard blanches, un mur gris, parquet foncé et un sol marron.

Mike Kaskel
Cette photo montre une buanderie chic en U multi-usage et de taille moyenne avec un évier encastré, un placard avec porte à panneau encastré, des portes de placard grises, un plan de travail en surface solide, un mur blanc, des machines côte à côte, un sol multicolore et plan de travail noir.
Cette photo montre une buanderie chic en U multi-usage et de taille moyenne avec un évier encastré, un placard avec porte à panneau encastré, des portes de placard grises, un plan de travail en surface solide, un mur blanc, des machines côte à côte, un sol multicolore et plan de travail noir.

Idée de décoration pour une grande buanderie craftsman en U multi-usage avec un évier encastré, un placard à porte shaker, des portes de placard blanches, un plan de travail en granite, un mur beige et des machines côte à côte.

Upstairs laundry room finished with gray shaker cabinetry, butcher block countertops, and blu patterned tile.
Aménagement d'une buanderie moderne en L de taille moyenne et multi-usage avec un évier encastré, un placard à porte shaker, des portes de placard grises, un plan de travail en bois, un mur blanc, un sol en carrelage de céramique, des machines côte à côte, un sol bleu et un plan de travail marron.
Aménagement d'une buanderie moderne en L de taille moyenne et multi-usage avec un évier encastré, un placard à porte shaker, des portes de placard grises, un plan de travail en bois, un mur blanc, un sol en carrelage de céramique, des machines côte à côte, un sol bleu et un plan de travail marron.

The laundry room is crafted with beauty and function in mind. Its custom cabinets, drying racks, and little sitting desk are dressed in a gorgeous sage green and accented with hints of brass.
Pretty mosaic backsplash from Stone Impressions give the room and antiqued, casual feel.

Cette photo montre une buanderie linéaire bord de mer multi-usage et de taille moyenne avec un placard à porte shaker, des portes de placard bleues, un plan de travail en quartz, une crédence bleue, une crédence en carreau de verre, un mur blanc, un sol en carrelage de porcelaine, des machines côte à côte, un sol beige et un plan de travail blanc.

This laundry/craft room is efficient beyond its space. Everything is in its place and no detail was overlooked to maximize the available room to meet many requirements. gift wrap, school books, laundry, and a home office are all contained in this singular space.

Idées déco pour une petite buanderie linéaire contemporaine multi-usage avec des portes de placard blanches, un mur blanc, parquet clair et des machines superposées.

Dog in the built-in pet wash station in the laundry room.
Idées déco pour une buanderie moderne multi-usage avec une crédence beige, une crédence en carreau briquette, un mur blanc et un sol noir.
Idées déco pour une buanderie moderne multi-usage avec une crédence beige, une crédence en carreau briquette, un mur blanc et un sol noir.

French Country laundry room with farmhouse sink in all white cabinetry vanity with blue countertop and backsplash, beige travertine flooring, black metal framed window, and painted white brick wall.

Who says you can't have a laundry/mudroom that has style and function!? We transformed this traditional craftsman style room and turned it into a modern craftsman for this busy family of 4.

Boot room storage and cloakroom
Cette photo montre une grande buanderie nature en L multi-usage avec un placard à porte affleurante, des portes de placard grises et un plan de travail en bois.
Cette photo montre une grande buanderie nature en L multi-usage avec un placard à porte affleurante, des portes de placard grises et un plan de travail en bois.

This is a multi-functional space serving as side entrance, mudroom, laundry room and walk-in pantry all within in a footprint of 125 square feet. The mudroom wish list included a coat closet, shoe storage and a bench, as well as hooks for hats, bags, coats, etc. which we located on its own wall. The opposite wall houses the laundry equipment and sink. The front-loading washer and dryer gave us the opportunity for a folding counter above and helps create a more finished look for the room. The sink is tucked in the corner with a faucet that doubles its utility serving chilled carbonated water with the turn of a dial.
The walk-in pantry element of the space is by far the most important for the client. They have a lot of storage needs that could not be completely fulfilled as part of the concurrent kitchen renovation. The function of the pantry had to include a second refrigerator as well as dry food storage and organization for many large serving trays and baskets. To maximize the storage capacity of the small space, we designed the walk-in pantry cabinet in the corner and included deep wall cabinets above following the slope of the ceiling. A library ladder with handrails ensures the upper storage is readily accessible and safe for this older couple to use on a daily basis.
A new herringbone tile floor was selected to add varying shades of grey and beige to compliment the faux wood grain laminate cabinet doors. A new skylight brings in needed natural light to keep the space cheerful and inviting. The cookbook shelf adds personality and a shot of color to the otherwise neutral color scheme that was chosen to visually expand the space.
Storage for all of its uses is neatly hidden in a beautifully designed compact package!
Idées déco de buanderies multi-usages avec un placard
7