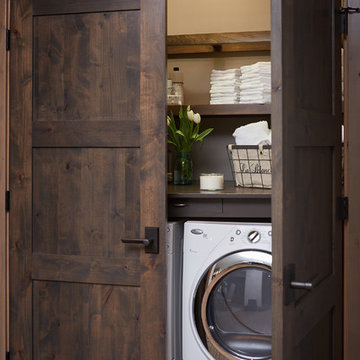Idées déco de buanderies multi-usages avec un placard
Trier par :
Budget
Trier par:Populaires du jour
161 - 180 sur 13 997 photos
1 sur 3
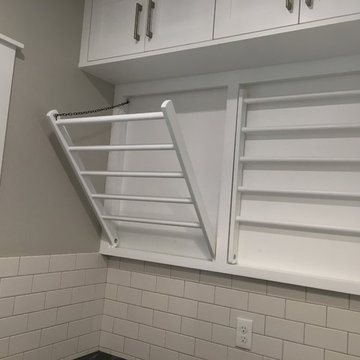
We recently created this super stylish and functional laundry room, equipped with custom made, fold-away clothes drying racks, an area that doubles as a gift wrapping station with drawers that dispense ribbons, and many other unique features.

Photographs by Maria Ristau
Inspiration pour une petite buanderie parallèle craftsman multi-usage avec un évier posé, un placard à porte shaker, des portes de placard blanches, un plan de travail en granite, un mur bleu, un sol en carrelage de porcelaine, des machines côte à côte et un sol gris.
Inspiration pour une petite buanderie parallèle craftsman multi-usage avec un évier posé, un placard à porte shaker, des portes de placard blanches, un plan de travail en granite, un mur bleu, un sol en carrelage de porcelaine, des machines côte à côte et un sol gris.

Laundry room in Rustic remodel nestled in the lush Mill Valley Hills, North Bay of San Francisco.
Leila Seppa Photography.
Inspiration pour une grande buanderie chalet en bois brun multi-usage avec parquet clair, des machines côte à côte, un placard sans porte et un sol orange.
Inspiration pour une grande buanderie chalet en bois brun multi-usage avec parquet clair, des machines côte à côte, un placard sans porte et un sol orange.

Main Line Kitchen Design is a brand new business model! We are a group of skilled Kitchen Designers each with many years of experience planning kitchens around the Delaware Valley. And we are cabinet dealers for 6 nationally distributed cabinet lines much like traditional showrooms. Unlike full showrooms open to the general public, Main Line Kitchen Design works only by appointment. Appointments can be scheduled days, nights, and weekends either in your home or in our office and selection center. During office appointments we display clients kitchens on a flat screen TV and help them look through 100’s of sample doorstyles, almost a thousand sample finish blocks and sample kitchen cabinets. During home visits we can bring samples, take measurements, and make design changes on laptops showing you what your kitchen can look like in the very room being renovated. This is more convenient for our customers and it eliminates the expense of staffing and maintaining a larger space that is open to walk in traffic. We pass the significant savings on to our customers and so we sell cabinetry for less than other dealers, even home centers like Lowes and The Home Depot.
We believe that since a web site like Houzz.com has over half a million kitchen photos any advantage to going to a full kitchen showroom with full kitchen displays has been lost. Almost no customer today will ever get to see a display kitchen in their door style and finish because there are just too many possibilities. And the design of each kitchen is unique anyway.
Linda McManus Photography

Tatjana Plitt
Inspiration pour une buanderie design en L multi-usage et de taille moyenne avec un sol en carrelage de porcelaine, un évier encastré, un placard à porte plane, des portes de placard noires, un sol gris et un mur blanc.
Inspiration pour une buanderie design en L multi-usage et de taille moyenne avec un sol en carrelage de porcelaine, un évier encastré, un placard à porte plane, des portes de placard noires, un sol gris et un mur blanc.
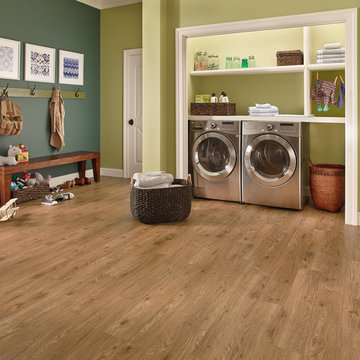
Aménagement d'une grande buanderie linéaire classique multi-usage avec un placard sans porte, des portes de placard blanches, un mur vert, un sol en bois brun et des machines côte à côte.
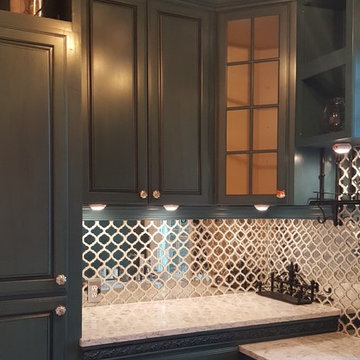
Traditional Laundry Room with modern colors. Juniper Green Cabinets with an Indigo Blue Glaze, hand wiped. Designed by McCall Chase, CKD of The Cabinet Box

Idées déco pour une très grande buanderie parallèle classique multi-usage avec un évier de ferme, des machines côte à côte, un placard à porte shaker, plan de travail en marbre, un mur blanc, un sol multicolore, un plan de travail blanc et des portes de placard bleues.

Inspiration pour une buanderie linéaire traditionnelle multi-usage et de taille moyenne avec un mur gris, des machines côte à côte, un plan de travail en stratifié, un sol en ardoise et un plan de travail gris.

Jonathan Edwards Media
Réalisation d'une buanderie marine multi-usage avec un évier posé, un placard à porte shaker, des portes de placard blanches, un plan de travail en bois, un mur bleu, des machines côte à côte et un plan de travail marron.
Réalisation d'une buanderie marine multi-usage avec un évier posé, un placard à porte shaker, des portes de placard blanches, un plan de travail en bois, un mur bleu, des machines côte à côte et un plan de travail marron.

Cette image montre une buanderie traditionnelle en L et inox multi-usage et de taille moyenne avec un placard à porte vitrée, un plan de travail en granite, un mur beige, un sol en carrelage de céramique et des machines côte à côte.
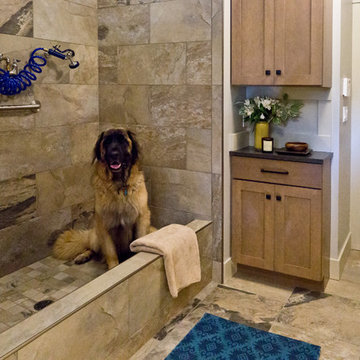
Kristin Buchmann Photography
Inspiration pour une buanderie traditionnelle multi-usage avec un placard à porte shaker, des portes de placard marrons, un plan de travail en stratifié, un mur beige et un sol en carrelage de céramique.
Inspiration pour une buanderie traditionnelle multi-usage avec un placard à porte shaker, des portes de placard marrons, un plan de travail en stratifié, un mur beige et un sol en carrelage de céramique.
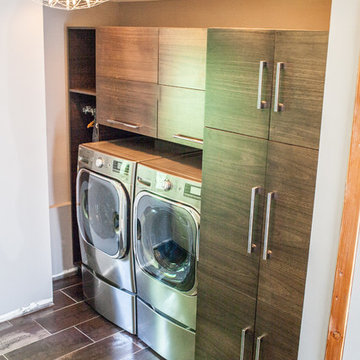
Idées déco pour une petite buanderie linéaire classique en bois foncé avec un placard, un placard à porte plane, un mur blanc, un sol en carrelage de porcelaine et des machines côte à côte.
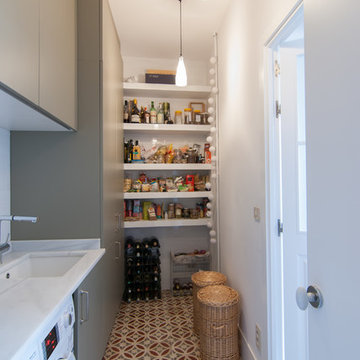
Práctica despensa y lavadero junto a la cocina, con gran capacidad de almacenaje, que mantiene el aire nórdico de la casa, con madera y baldosa hidraúlica.

This laundry room doubles as the mudroom entry from the garage so we created an area to kick off shoes and hang backpacks as well as the laundry.
Exemple d'une petite buanderie craftsman multi-usage avec un placard à porte shaker, des portes de placard blanches, un plan de travail en bois, un mur gris, un sol en carrelage de porcelaine, des machines côte à côte, un plan de travail marron et un évier posé.
Exemple d'une petite buanderie craftsman multi-usage avec un placard à porte shaker, des portes de placard blanches, un plan de travail en bois, un mur gris, un sol en carrelage de porcelaine, des machines côte à côte, un plan de travail marron et un évier posé.

Cette image montre une buanderie traditionnelle en L multi-usage avec un évier de ferme, des portes de placards vertess, un mur blanc, un sol en linoléum, des machines côte à côte, un sol multicolore et un placard avec porte à panneau encastré.

Labra Design Build
Cette image montre une buanderie craftsman en L multi-usage et de taille moyenne avec un évier encastré, des portes de placard blanches, un plan de travail en bois, un mur gris, un sol en carrelage de porcelaine, des machines côte à côte et un placard à porte shaker.
Cette image montre une buanderie craftsman en L multi-usage et de taille moyenne avec un évier encastré, des portes de placard blanches, un plan de travail en bois, un mur gris, un sol en carrelage de porcelaine, des machines côte à côte et un placard à porte shaker.

This petite laundry and mudroom does the job perfectly! I love the flooring my client selected! It isn't tile. It is actually a vinyl.
Alan Jackson - Jackson Studios

Cette photo montre une buanderie parallèle craftsman multi-usage et de taille moyenne avec un évier utilitaire, un placard avec porte à panneau surélevé, des portes de placard blanches, un plan de travail en surface solide, un mur beige, un sol en carrelage de céramique et des machines côte à côte.
Idées déco de buanderies multi-usages avec un placard
9
