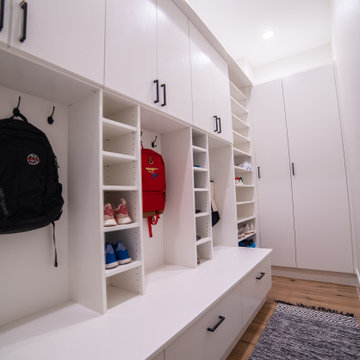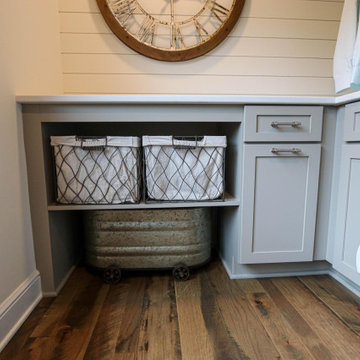Buanderie
Trier par :
Budget
Trier par:Populaires du jour
81 - 100 sur 31 394 photos
1 sur 3

Brand new 2-Story 3,100 square foot Custom Home completed in 2022. Designed by Arch Studio, Inc. and built by Brooke Shaw Builders.
Aménagement d'une petite buanderie campagne en L dédiée avec un évier encastré, un placard à porte shaker, des portes de placard blanches, un plan de travail en quartz modifié, une crédence blanche, une crédence en céramique, un mur blanc, un sol en bois brun, des machines côte à côte, un sol gris, un plan de travail blanc et du lambris de bois.
Aménagement d'une petite buanderie campagne en L dédiée avec un évier encastré, un placard à porte shaker, des portes de placard blanches, un plan de travail en quartz modifié, une crédence blanche, une crédence en céramique, un mur blanc, un sol en bois brun, des machines côte à côte, un sol gris, un plan de travail blanc et du lambris de bois.

Inspiration pour une buanderie parallèle traditionnelle multi-usage avec un placard à porte shaker, des portes de placard blanches, un mur gris, un sol en bois brun, des machines côte à côte, un sol marron, un plan de travail blanc et du papier peint.

Dans une extension de la maison, on trouve la buanderie au rez-de-chaussée, celle-ci inclue une salle d'eau d'appoint et les toilettes sont adjacentes.

The industrial feel carries from the bathroom into the laundry, with the same tiles used throughout creating a sleek finish to a commonly mundane space. With room for both the washing machine and dryer under the bench, there is plenty of space for sorting laundry. Unique to our client’s lifestyle, a second fridge also lives in the laundry for all their entertaining needs.

In the laundry room a bench, broom closet, and plenty of storage for organization were key. The fun tile floors carry into the bathroom where we used a wallpaper full of big, happy florals.

Beautiful laundry room remodel! In this project, we maximized storage, built-in a new washer and dryer, installed a wall-hung sink, and added locker storage to help the family stay organized.

「乾太くん」を設置したランドリールーム。隣にファミリークロークもあり、洗う→乾かす→収納がスムーズです。
Cette image montre une buanderie linéaire nordique multi-usage avec un mur blanc, un sol en linoléum, des machines superposées, un sol blanc, un plafond en papier peint et du papier peint.
Cette image montre une buanderie linéaire nordique multi-usage avec un mur blanc, un sol en linoléum, des machines superposées, un sol blanc, un plafond en papier peint et du papier peint.

CURVES & TEXTURE
- Custom designed & manufactured 'white matte' cabinetry
- 20mm thick Caesarstone 'Snow' benchtop
- White gloss rectangle tiled, laid vertically
- LO & CO handles
- Recessed LED lighting
- Feature timber grain cupboard for laundry baskets
- Custom laundry chute
- Blum hardware
Sheree Bounassif, Kitchens by Emanuel

With the large addition, we designed a 2nd floor laundry room at the start of the main suite. Located in between all the bedrooms and bathrooms, this room's function is a 10 out of 10. We added a sink and plenty of cabinet storage. Not seen is a closet on the other wall that holds the iron and other larger items.

This home remodel in Red Rock Country Club wouldn't be complete without designated coat racks for the kids! With enough storage space for the whole family, this multi-use space is perfect for keeping your home organized.

Idées déco pour une buanderie linéaire méditerranéenne dédiée et de taille moyenne avec un évier encastré, un placard à porte shaker, des portes de placard noires, plan de travail en marbre, une crédence multicolore, une crédence en dalle de pierre, un mur noir, parquet foncé, des machines côte à côte, un sol marron et un plan de travail multicolore.

The laundry room with side by side washer and dryer, plenty of folding space and a farmhouse sink. The gray-scale hexagon tiles add a fun element to this blue laundry.

Réalisation d'une buanderie parallèle champêtre dédiée et de taille moyenne avec un placard à porte shaker, des portes de placard jaunes, un plan de travail en quartz modifié, une crédence beige, une crédence en lambris de bois, un mur beige, un sol en carrelage de céramique, des machines côte à côte, un sol blanc, plan de travail noir et du papier peint.

Custom Laundry Room Countertops in New Jersey.
Exemple d'une petite buanderie linéaire nature en bois multi-usage avec un évier encastré, un placard à porte shaker, des portes de placard blanches, un plan de travail en granite, une crédence multicolore, une crédence en bois, un mur multicolore, un sol en bois brun, des machines côte à côte, un sol multicolore et un plan de travail multicolore.
Exemple d'une petite buanderie linéaire nature en bois multi-usage avec un évier encastré, un placard à porte shaker, des portes de placard blanches, un plan de travail en granite, une crédence multicolore, une crédence en bois, un mur multicolore, un sol en bois brun, des machines côte à côte, un sol multicolore et un plan de travail multicolore.

Aménagement d'une buanderie parallèle classique multi-usage et de taille moyenne avec un évier encastré, des portes de placard bleues, un plan de travail en quartz modifié, une crédence bleue, une crédence en carrelage métro, un mur bleu, parquet foncé, des machines côte à côte, un plan de travail blanc et un plafond en papier peint.

Cette photo montre une buanderie linéaire nature dédiée avec un évier de ferme, des portes de placard blanches, un plan de travail en bois, un sol en carrelage de céramique, des machines côte à côte, un sol gris et un plan de travail marron.

This laundry room has "gone to the dogs" with comfortable cubbies custom fitted to accommodate their beloved pets.
Inspiration pour une petite buanderie parallèle traditionnelle multi-usage avec un évier encastré, un placard à porte shaker, des portes de placard blanches, un plan de travail en quartz modifié, une crédence blanche, une crédence en carrelage métro, un mur blanc, un sol en carrelage de porcelaine, des machines superposées, un sol gris et un plan de travail blanc.
Inspiration pour une petite buanderie parallèle traditionnelle multi-usage avec un évier encastré, un placard à porte shaker, des portes de placard blanches, un plan de travail en quartz modifié, une crédence blanche, une crédence en carrelage métro, un mur blanc, un sol en carrelage de porcelaine, des machines superposées, un sol gris et un plan de travail blanc.

In this laundry room, Medallion Silverline cabinetry in Lancaster door painted in Macchiato was installed. A Kitty Pass door was installed on the base cabinet to hide the family cat’s litterbox. A rod was installed for hanging clothes. The countertop is Eternia Finley quartz in the satin finish.

Laundry room designed in small room with high ceiling. This wall unit has enough storage cabinets, foldable ironing board, laminate countertop, hanging rod for clothes, and vacuum cleaning storage.

The laundry room is in between both of these bedrooms. Now follow the niche gallery hall with skylights overhead to the master bedroom with north facing bed space and a fireplace.
5