Idées déco de buanderies parallèles avec un lave-linge séchant
Trier par :
Budget
Trier par:Populaires du jour
21 - 40 sur 129 photos
1 sur 3

This reconfiguration project was a classic case of rooms not fit for purpose, with the back door leading directly into a home-office (not very productive when the family are in and out), so we reconfigured the spaces and the office became a utility room.
The area was kept tidy and clean with inbuilt cupboards, stacking the washer and tumble drier to save space. The Belfast sink was saved from the old utility room and complemented with beautiful Victorian-style mosaic flooring.
Now the family can kick off their boots and hang up their coats at the back door without muddying the house up!

Multi purpose room with loads of storage for pantry items, laundry and mudroom to dump those dirty shoes at the end of the day.
Aménagement d'une buanderie parallèle scandinave multi-usage et de taille moyenne avec un évier 2 bacs, un placard sans porte, des portes de placard blanches, un plan de travail en surface solide, une crédence blanche, une crédence en carrelage métro, un mur blanc, parquet clair, un lave-linge séchant et un plan de travail gris.
Aménagement d'une buanderie parallèle scandinave multi-usage et de taille moyenne avec un évier 2 bacs, un placard sans porte, des portes de placard blanches, un plan de travail en surface solide, une crédence blanche, une crédence en carrelage métro, un mur blanc, parquet clair, un lave-linge séchant et un plan de travail gris.
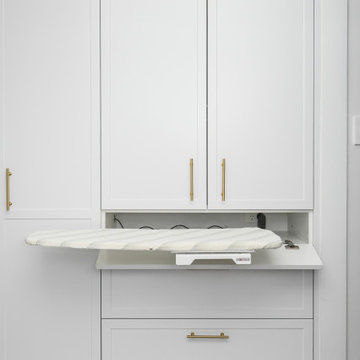
Luxurious laundry room with custom pull-out ironing board for sleek storage and easy access.
Aménagement d'une grande buanderie parallèle moderne dédiée avec un évier de ferme, un placard à porte shaker, des portes de placard blanches, un plan de travail en quartz modifié, une crédence blanche, une crédence en céramique, un mur blanc, un sol en carrelage de céramique, un lave-linge séchant, un sol gris et un plan de travail blanc.
Aménagement d'une grande buanderie parallèle moderne dédiée avec un évier de ferme, un placard à porte shaker, des portes de placard blanches, un plan de travail en quartz modifié, une crédence blanche, une crédence en céramique, un mur blanc, un sol en carrelage de céramique, un lave-linge séchant, un sol gris et un plan de travail blanc.

This Laundry room/ Mud room is a functional space. With walnut counter tops, frosted glass door and white walls this space is well balanced with the home.

Réalisation d'une buanderie parallèle tradition dédiée et de taille moyenne avec un évier 1 bac, des portes de placard blanches, un plan de travail en quartz modifié, un mur blanc, un sol en carrelage de céramique, un lave-linge séchant, un sol gris, un placard avec porte à panneau encastré et un plan de travail gris.
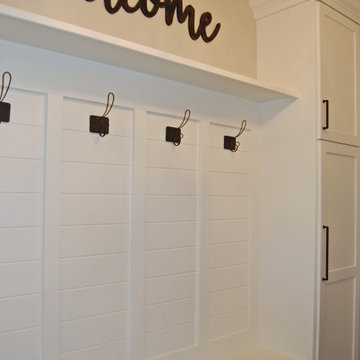
Black and white patterned tile give this room a play on contrast. The room doubles as a laundry and mud room. Shoe storage below a bench seat. Paneled walls with wall hooks. Open display shelf. Black cabinet hardware.

A soft seafoam green is used in this Woodways laundry room. This helps to connect the cabinetry to the flooring as well as add a simple element of color into the more neutral space. A farmhouse sink is used and adds a classic warm farmhouse touch to the room. Undercabinet lighting helps to illuminate the task areas for better visibility
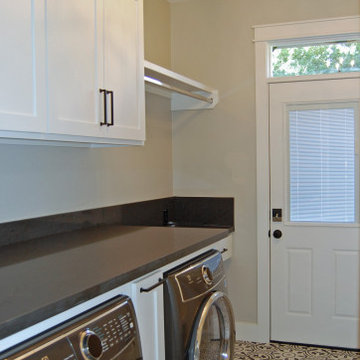
Black and white patterned tile give this room a play on contrast. The under mounted washer and dryer allow for an expansive countertop to fold clothes. A clothes hanging rod to manage dry and wet clothes. Shaker style doors add to the farmhouse look.
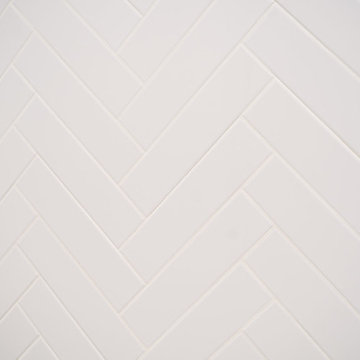
Exemple d'une buanderie parallèle chic dédiée et de taille moyenne avec un évier 1 bac, des portes de placard blanches, un plan de travail en quartz modifié, un mur blanc, un sol en carrelage de céramique, un lave-linge séchant, un sol gris, un placard avec porte à panneau encastré et un plan de travail gris.
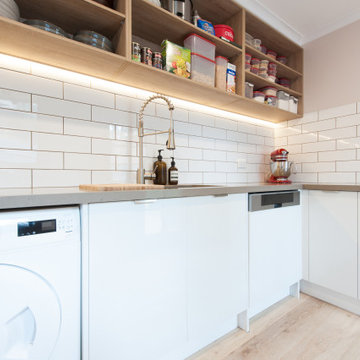
Butlers Pantry for additional pantry items and overflow to keep clutter hidden from main kitchen space.
Cette photo montre une buanderie parallèle moderne multi-usage et de taille moyenne avec un évier 2 bacs, un placard sans porte, des portes de placard blanches, un plan de travail en surface solide, une crédence blanche, une crédence en carrelage métro, un mur blanc, parquet clair, un lave-linge séchant et un plan de travail gris.
Cette photo montre une buanderie parallèle moderne multi-usage et de taille moyenne avec un évier 2 bacs, un placard sans porte, des portes de placard blanches, un plan de travail en surface solide, une crédence blanche, une crédence en carrelage métro, un mur blanc, parquet clair, un lave-linge séchant et un plan de travail gris.

This reconfiguration project was a classic case of rooms not fit for purpose, with the back door leading directly into a home-office (not very productive when the family are in and out), so we reconfigured the spaces and the office became a utility room.
The area was kept tidy and clean with inbuilt cupboards, stacking the washer and tumble drier to save space. The Belfast sink was saved from the old utility room and complemented with beautiful Victorian-style mosaic flooring.
Now the family can kick off their boots and hang up their coats at the back door without muddying the house up!
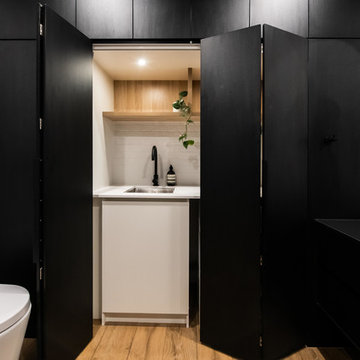
Idée de décoration pour une grande buanderie parallèle design en bois clair multi-usage avec un sol en carrelage de porcelaine, un sol marron, un évier posé, un placard sans porte, un plan de travail en stratifié, un mur blanc, un lave-linge séchant et un plan de travail blanc.
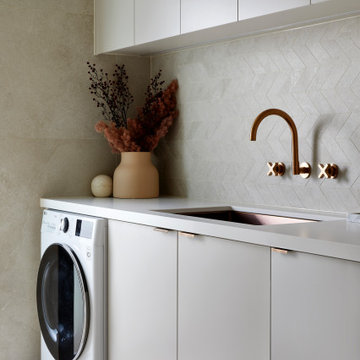
Laundry
Elegant simplicity, ample natural lighting, simple & functional layout with restrained fixtures, LED Strip lighting, and refined material palette.
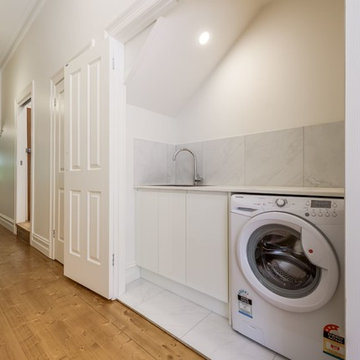
Cette photo montre une petite buanderie parallèle moderne multi-usage avec un évier posé, un placard à porte persienne, des portes de placard blanches, un plan de travail en granite, un mur blanc, un sol en carrelage de céramique, un lave-linge séchant, un sol blanc et un plan de travail blanc.

A soft seafoam green is used in this Woodways laundry room. This helps to connect the cabinetry to the flooring as well as add a simple element of color into the more neutral space. A built in unit for the washer and dryer allows for basket storage below for easy transfer of laundry. A small counter at the end of the wall serves as an area for folding and hanging clothes when needed.
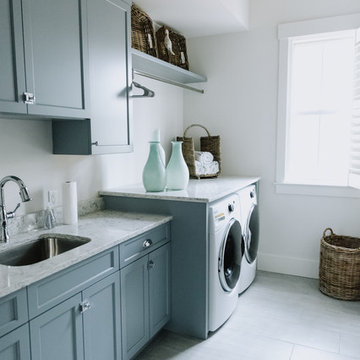
Pixel freez
Inspiration pour une grande buanderie parallèle traditionnelle dédiée avec un évier encastré, un placard à porte shaker, des portes de placard bleues, un plan de travail en quartz modifié, un mur blanc, un sol en carrelage de porcelaine, un lave-linge séchant, un sol blanc et un plan de travail gris.
Inspiration pour une grande buanderie parallèle traditionnelle dédiée avec un évier encastré, un placard à porte shaker, des portes de placard bleues, un plan de travail en quartz modifié, un mur blanc, un sol en carrelage de porcelaine, un lave-linge séchant, un sol blanc et un plan de travail gris.

Modern Laundry room with multiple machines for this active family. A home where generations gather for laughs, love and some desert pool fun!
Réalisation d'une buanderie parallèle tradition dédiée et de taille moyenne avec un évier encastré, un placard à porte plane, des portes de placard blanches, un plan de travail en quartz modifié, une crédence blanche, une crédence en céramique, un mur blanc, un sol en carrelage de porcelaine, un lave-linge séchant, un sol multicolore, un plan de travail multicolore et du lambris de bois.
Réalisation d'une buanderie parallèle tradition dédiée et de taille moyenne avec un évier encastré, un placard à porte plane, des portes de placard blanches, un plan de travail en quartz modifié, une crédence blanche, une crédence en céramique, un mur blanc, un sol en carrelage de porcelaine, un lave-linge séchant, un sol multicolore, un plan de travail multicolore et du lambris de bois.
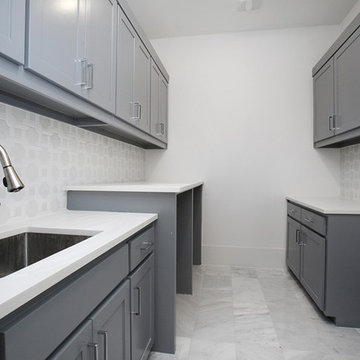
Idées déco pour une grande buanderie parallèle classique avec un évier encastré, un placard à porte shaker, des portes de placard grises, un plan de travail en quartz modifié, un mur blanc, un sol en marbre, un lave-linge séchant, un sol blanc et un plan de travail blanc.
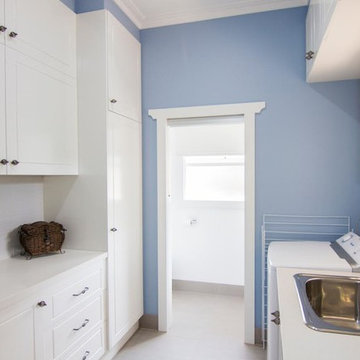
Exemple d'une buanderie parallèle chic dédiée et de taille moyenne avec un évier 1 bac, un placard à porte shaker, des portes de placard blanches, un plan de travail en granite, un mur bleu, un sol en travertin, un sol beige et un lave-linge séchant.
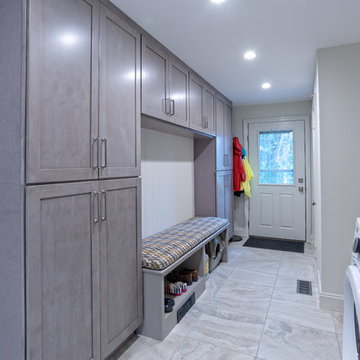
Michael Albany
Idée de décoration pour une buanderie parallèle tradition multi-usage et de taille moyenne avec un placard avec porte à panneau encastré, des portes de placard grises, un plan de travail en quartz modifié, un mur gris, un sol en carrelage de porcelaine, un lave-linge séchant, un sol gris et un plan de travail blanc.
Idée de décoration pour une buanderie parallèle tradition multi-usage et de taille moyenne avec un placard avec porte à panneau encastré, des portes de placard grises, un plan de travail en quartz modifié, un mur gris, un sol en carrelage de porcelaine, un lave-linge séchant, un sol gris et un plan de travail blanc.
Idées déco de buanderies parallèles avec un lave-linge séchant
2