Idées déco de buanderies parallèles avec un placard
Trier par :
Budget
Trier par:Populaires du jour
21 - 40 sur 164 photos
1 sur 3
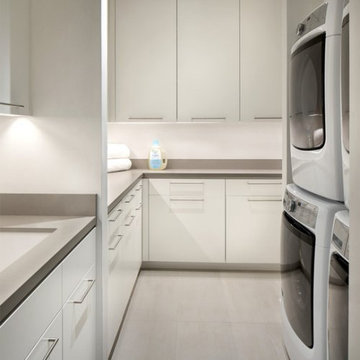
Aptly titled Artist Haven, our Aspen studio designed this private home in Aspen's West End for an artist-client who expresses the concept of "less is more." In this extensive remodel, we created a serene, organic foyer to welcome our clients home. We went with soft neutral palettes and cozy furnishings. A wool felt area rug and textural pillows make the bright open space feel warm and cozy. The floor tile turned out beautifully and is low maintenance as well. We used the high ceilings to add statement lighting to create visual interest. Colorful accent furniture and beautiful decor elements make this truly an artist's retreat.
---
Joe McGuire Design is an Aspen and Boulder interior design firm bringing a uniquely holistic approach to home interiors since 2005.
For more about Joe McGuire Design, see here: https://www.joemcguiredesign.com/
To learn more about this project, see here:
https://www.joemcguiredesign.com/artists-haven
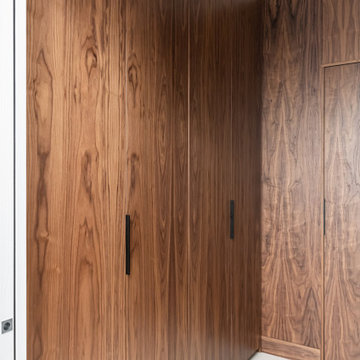
Idée de décoration pour une petite buanderie parallèle design en bois foncé et bois avec un placard, un placard à porte plane, un mur marron, un sol en carrelage de céramique, des machines superposées et un sol beige.
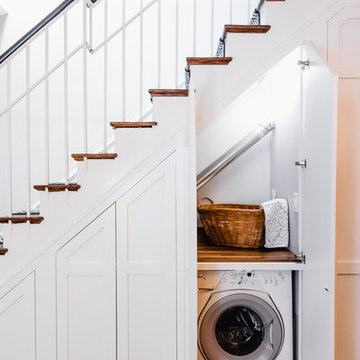
Aménagement d'une petite buanderie parallèle classique avec un placard, un placard à porte shaker, des portes de placard blanches, un plan de travail en bois, un sol en bois brun, des machines côte à côte, un sol marron et un plan de travail marron.

Idées déco pour une grande buanderie parallèle bord de mer avec un placard, un évier de ferme, un placard avec porte à panneau encastré, des portes de placard bleues, une crédence blanche, une crédence en céramique, un mur blanc, un sol en carrelage de céramique, des machines côte à côte, un sol gris et un plan de travail gris.

As a recently purchased home, our clients quickly decided they needed to make some major adjustments. The home was pretty outdated and didn’t speak to the young family’s unique style, but we wanted to keep the welcoming character of this Mediterranean bungalow in tact. The classic white kitchen with a new layout is the perfect backdrop for the family. Brass accents add a touch of luster throughout and modernizes the fixtures and hardware.
While the main common areas feature neutral color palettes, we quickly gave each room a burst of energy through bright accent colors and patterned textiles. The kids’ rooms are the most playful, showcasing bold wallcoverings, bright tones, and even a teepee tent reading nook.
Designed by Joy Street Design serving Oakland, Berkeley, San Francisco, and the whole of the East Bay.
For more about Joy Street Design, click here: https://www.joystreetdesign.com/
To learn more about this project, click here: https://www.joystreetdesign.com/portfolio/gower-street
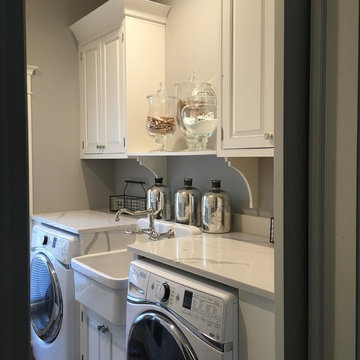
Interior Designer: Colleen Gahry-Robb
Aménagement d'une buanderie parallèle classique avec un placard, un évier de ferme, un placard avec porte à panneau surélevé, des portes de placard blanches, plan de travail en marbre, un mur gris, un sol en bois brun, des machines côte à côte et un sol marron.
Aménagement d'une buanderie parallèle classique avec un placard, un évier de ferme, un placard avec porte à panneau surélevé, des portes de placard blanches, plan de travail en marbre, un mur gris, un sol en bois brun, des machines côte à côte et un sol marron.
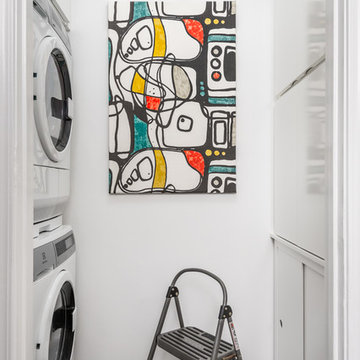
Anastasia Alkema
Aménagement d'une petite buanderie parallèle contemporaine avec un placard à porte plane, des portes de placard blanches, parquet en bambou, un sol gris, un placard, un mur blanc et des machines superposées.
Aménagement d'une petite buanderie parallèle contemporaine avec un placard à porte plane, des portes de placard blanches, parquet en bambou, un sol gris, un placard, un mur blanc et des machines superposées.
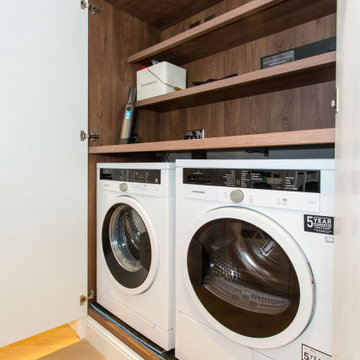
This utility cupboard is an elegant way of making use of a compact space and providing amenities hidden away in the flat.
Exemple d'une petite buanderie parallèle tendance avec un placard, un placard à porte affleurante, des portes de placard blanches et un plan de travail en bois.
Exemple d'une petite buanderie parallèle tendance avec un placard, un placard à porte affleurante, des portes de placard blanches et un plan de travail en bois.
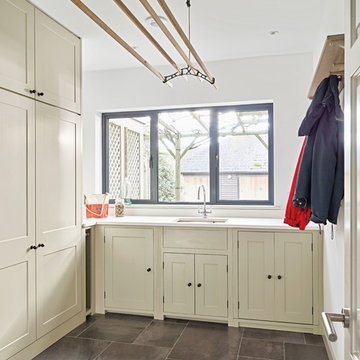
Credit: Photography by Nicholas Yarsley Photography
Idées déco pour une buanderie parallèle bord de mer en bois clair de taille moyenne avec un placard, un évier posé, un placard avec porte à panneau encastré, un sol en carrelage de porcelaine, des machines dissimulées, un sol gris, un plan de travail blanc, un plan de travail en granite et un mur blanc.
Idées déco pour une buanderie parallèle bord de mer en bois clair de taille moyenne avec un placard, un évier posé, un placard avec porte à panneau encastré, un sol en carrelage de porcelaine, des machines dissimulées, un sol gris, un plan de travail blanc, un plan de travail en granite et un mur blanc.
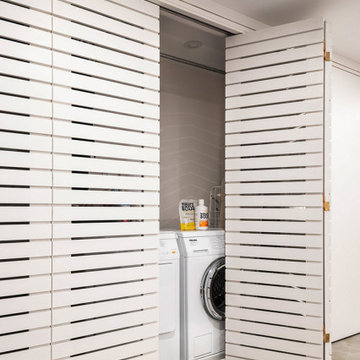
Réalisation d'une petite buanderie parallèle minimaliste avec un placard, un mur blanc, des machines côte à côte et un sol beige.
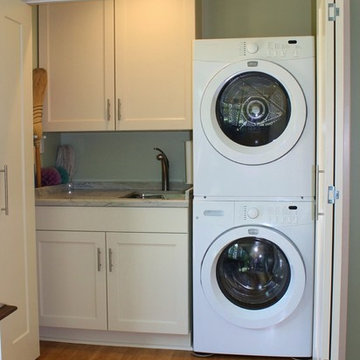
The laundry area was behind bi-fold doors, but did not function very well. By stacking the washer and dryer, space for a new base cabinet with a deep sink was created. A wall cabinet provides storage for the cleaning supplies. The mops and brooms are organized on a wall bracket. A new LED ceiling light was added. New, wider bi-fold doors were installed. The solid exterior door was replaced with a glass door to bring the outside, in.Mary Broerman, CCIDC

The closet system and laundry space affords these traveling homeowners a place to prep for their travels.
Idée de décoration pour une buanderie parallèle tradition en bois brun de taille moyenne avec un placard, un plan de travail en bois, une crédence blanche, une crédence en carreau de porcelaine, un mur blanc, parquet clair, des machines côte à côte, un sol marron, un plan de travail marron et un plafond voûté.
Idée de décoration pour une buanderie parallèle tradition en bois brun de taille moyenne avec un placard, un plan de travail en bois, une crédence blanche, une crédence en carreau de porcelaine, un mur blanc, parquet clair, des machines côte à côte, un sol marron, un plan de travail marron et un plafond voûté.
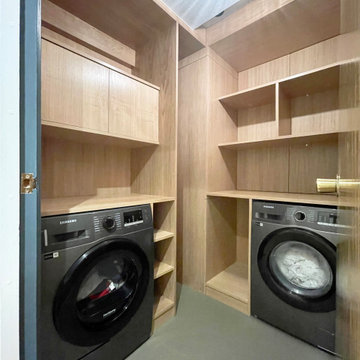
The task was to create a utility room resembling a 'walk in closet', clean, pristine, practical and stylish. All pips, electrical cables, wall connections, including boiler to be covered. Wall panels and shelves to be removable for access to water boiler and all pipes and electrical cable. It came together rather neatly.

New space saving laundry area part of complete ground up home remodel.
Idées déco pour une très grande buanderie parallèle méditerranéenne en bois brun avec un placard, un placard à porte plane, un plan de travail en quartz modifié, une crédence bleue, une crédence en feuille de verre, un mur blanc, parquet foncé, des machines dissimulées, un sol marron et un plan de travail blanc.
Idées déco pour une très grande buanderie parallèle méditerranéenne en bois brun avec un placard, un placard à porte plane, un plan de travail en quartz modifié, une crédence bleue, une crédence en feuille de verre, un mur blanc, parquet foncé, des machines dissimulées, un sol marron et un plan de travail blanc.
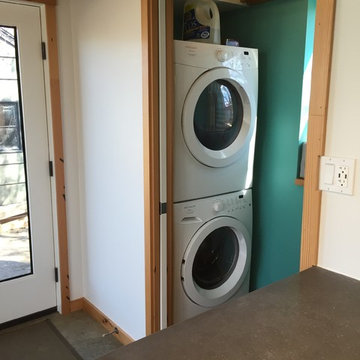
A stackable washer dryer located behind a sliding obscured glass door.
Inspiration pour une petite buanderie parallèle minimaliste avec un placard, un mur vert, sol en béton ciré et des machines superposées.
Inspiration pour une petite buanderie parallèle minimaliste avec un placard, un mur vert, sol en béton ciré et des machines superposées.
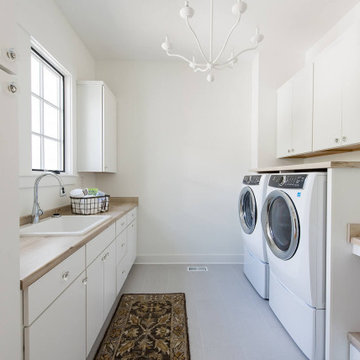
With a focus on lived-in comfort and light, airy spaces, this new construction is designed to feel like home before the moving vans arrive. Everything Home consulted on the floor plan and exterior style of this luxury home with the builders at Old Town Design Group. When construction neared completion, Everything Home returned to specify hard finishes and color schemes throughout and stage the decor and accessories. Start to finish, Everything Home designs dream homes.
---
Project completed by Wendy Langston's Everything Home interior design firm, which serves Carmel, Zionsville, Fishers, Westfield, Noblesville, and Indianapolis.
For more about Everything Home, see here: https://everythinghomedesigns.com/
To learn more about this project, see here:
https://everythinghomedesigns.com/portfolio/scandinavian-luxury-home/
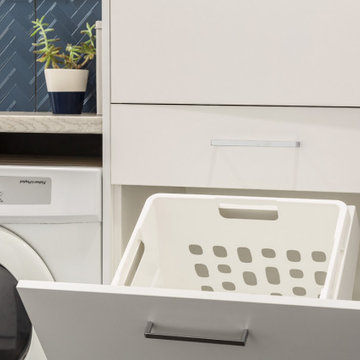
Functionality is the most important factor in this space. Everything you need in a Laundry with hidden ironing board in a drawer and hidden laundry basket in the cupboard keeps this small space looking tidy at all times. The blue patterned tiles with the light timber look bench tops add form as well as function to this Laundry Renovation

Exemple d'une buanderie parallèle nature de taille moyenne avec un placard, un évier posé, un placard avec porte à panneau surélevé, des portes de placard bleues, plan de travail en marbre, une crédence grise, une crédence en marbre, un mur blanc, un sol en carrelage de porcelaine, des machines côte à côte et un plan de travail gris.

Maddox Photography
Cette image montre une petite buanderie parallèle design en bois brun avec un placard, un placard à porte plane, un mur gris, parquet clair, des machines côte à côte et un sol marron.
Cette image montre une petite buanderie parallèle design en bois brun avec un placard, un placard à porte plane, un mur gris, parquet clair, des machines côte à côte et un sol marron.
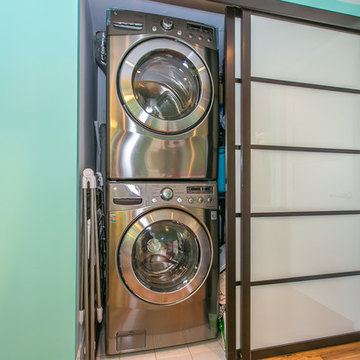
Laundry closet with zen style sliding doors.
Réalisation d'une petite buanderie parallèle design avec un placard et des machines superposées.
Réalisation d'une petite buanderie parallèle design avec un placard et des machines superposées.
Idées déco de buanderies parallèles avec un placard
2