Idées déco de buanderies parallèles avec un plan de travail blanc
Trier par :
Budget
Trier par:Populaires du jour
61 - 80 sur 2 275 photos
1 sur 3

Cette image montre une buanderie parallèle design de taille moyenne avec un évier posé, un placard à porte shaker, des portes de placard blanches, un plan de travail en quartz modifié, un mur blanc, sol en béton ciré, des machines côte à côte, un sol gris et un plan de travail blanc.

Exemple d'une buanderie parallèle bord de mer de taille moyenne avec un évier posé, un placard à porte shaker, des portes de placard blanches, un mur vert, parquet clair, un plan de travail en surface solide, des machines côte à côte, un sol beige et un plan de travail blanc.

Idées déco pour une buanderie parallèle moderne dédiée et de taille moyenne avec un évier encastré, des portes de placard bleues, un plan de travail en quartz modifié, un mur blanc, un sol en carrelage de céramique, des machines côte à côte, un sol multicolore et un plan de travail blanc.

The Alder shaker cabinets in the mud room have a ship wall accent behind the matte black coat hooks. The mudroom is off of the garage and connects to the laundry room and primary closet to the right, and then into the pantry and kitchen to the left. This mudroom is the perfect drop zone spot for shoes, coats, and keys. With cubbies above and below, there's a place for everything in this mudroom design.

Cette photo montre une buanderie parallèle chic dédiée et de taille moyenne avec un évier encastré, un placard à porte shaker, des portes de placard blanches, un plan de travail en quartz modifié, un mur gris, un sol en carrelage de céramique, des machines côte à côte, un sol gris et un plan de travail blanc.
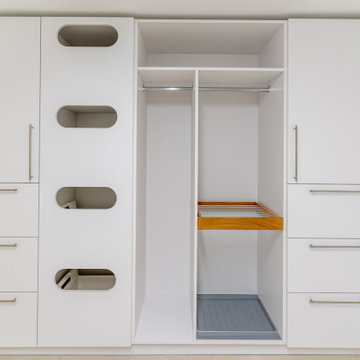
Funktionale Ausstattung und Aufteilung
Dekoroberflächen weiß, Durchwurföffnungen für Wäschesortierung, Abstellflächen für Körbe vor/unter Waschmaschine und Trockner

This image showcases painted full overlay cabinetry with tons of custom storage spaces in a galley style laundry room. Full electric wardrobe lifts are utilized in the hanging sections for easy access to garments.
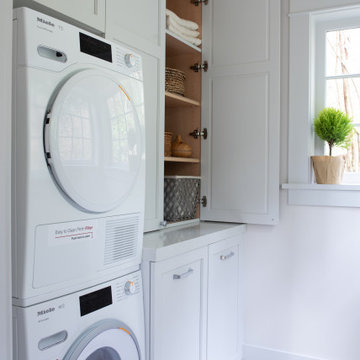
Cette photo montre une petite buanderie parallèle chic dédiée avec un placard avec porte à panneau encastré, des portes de placard blanches, un plan de travail en quartz modifié, un mur blanc, un sol en carrelage de porcelaine, des machines superposées, un sol blanc et un plan de travail blanc.

We reimagined a closed-off room as a mighty mudroom with a pet spa for the Pasadena Showcase House of Design 2020. It features a dog bath with Japanese tile and a dog-bone drain, storage for the kids’ gear, a dog kennel, a wi-fi enabled washer/dryer, and a steam closet.
---
Project designed by Courtney Thomas Design in La Cañada. Serving Pasadena, Glendale, Monrovia, San Marino, Sierra Madre, South Pasadena, and Altadena.
For more about Courtney Thomas Design, click here: https://www.courtneythomasdesign.com/
To learn more about this project, click here:
https://www.courtneythomasdesign.com/portfolio/pasadena-showcase-pet-friendly-mudroom/

Cette image montre une buanderie parallèle rustique multi-usage et de taille moyenne avec un évier 1 bac, un placard à porte shaker, des portes de placard blanches, un mur blanc, tomettes au sol, des machines superposées, un sol marron et un plan de travail blanc.
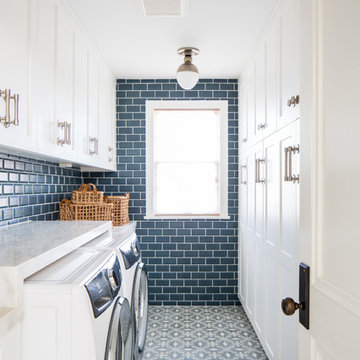
Ryan Garvin
Cette photo montre une buanderie parallèle nature dédiée avec un placard avec porte à panneau encastré, des portes de placard blanches, un mur bleu, des machines côte à côte, un sol bleu et un plan de travail blanc.
Cette photo montre une buanderie parallèle nature dédiée avec un placard avec porte à panneau encastré, des portes de placard blanches, un mur bleu, des machines côte à côte, un sol bleu et un plan de travail blanc.
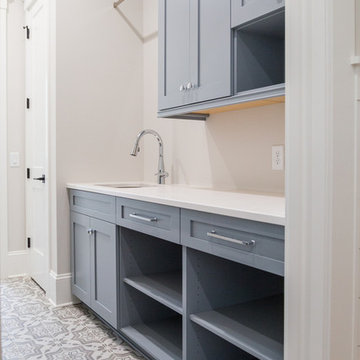
Idées déco pour une grande buanderie parallèle moderne dédiée avec un évier encastré, un placard à porte plane, des portes de placard grises, un plan de travail en quartz modifié, un mur gris, un sol en carrelage de porcelaine, des machines côte à côte, un sol gris et un plan de travail blanc.
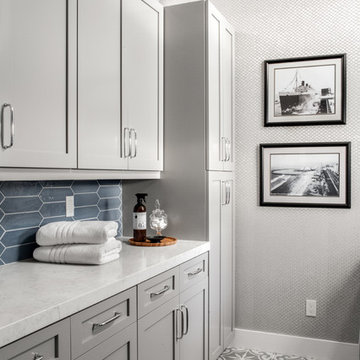
Contemporary Coastal Laundry Room
Design: Three Salt Design Co.
Build: UC Custom Homes
Photo: Chad Mellon
Cette image montre une buanderie parallèle marine dédiée et de taille moyenne avec un évier encastré, un placard à porte shaker, des portes de placard grises, un plan de travail en quartz modifié, un mur gris, un sol en carrelage de porcelaine, des machines côte à côte, un sol gris et un plan de travail blanc.
Cette image montre une buanderie parallèle marine dédiée et de taille moyenne avec un évier encastré, un placard à porte shaker, des portes de placard grises, un plan de travail en quartz modifié, un mur gris, un sol en carrelage de porcelaine, des machines côte à côte, un sol gris et un plan de travail blanc.

This laundry room was tight and non-functional. The door opened in and was quickly replaced with a pocket door. Space was taken from the attic behind this space to create the niche for the laundry sorter and a countertop for folding.
The tree wallpaper is Thibaut T35110 Russell Square in Green.
The countertop is Silestone by Cosentino - Yukon Leather.
The overhead light is from Shades of Light.
The green geometric indoor/outdoor rug is from Loloi Rugs.
The laundry sorter is from The Container Store.

Aménagement d'une grande buanderie parallèle contemporaine multi-usage avec un évier encastré, un placard à porte plane, des portes de placard grises, un plan de travail en quartz, une crédence blanche, une crédence en carrelage métro, un mur blanc, un sol en carrelage de porcelaine, des machines côte à côte, un sol beige et un plan de travail blanc.

We reimagined a closed-off room as a mighty mudroom with a pet spa for the Pasadena Showcase House of Design 2020. It features a dog bath with Japanese tile and a dog-bone drain, storage for the kids’ gear, a dog kennel, a wi-fi enabled washer/dryer, and a steam closet.
---
Project designed by Courtney Thomas Design in La Cañada. Serving Pasadena, Glendale, Monrovia, San Marino, Sierra Madre, South Pasadena, and Altadena.
For more about Courtney Thomas Design, click here: https://www.courtneythomasdesign.com/
To learn more about this project, click here:
https://www.courtneythomasdesign.com/portfolio/pasadena-showcase-pet-friendly-mudroom/

Réalisation d'une très grande buanderie parallèle craftsman multi-usage avec un évier posé, un placard à porte shaker, des portes de placard grises, un plan de travail en stratifié, un mur gris, un sol en carrelage de porcelaine, des machines côte à côte, un sol gris et un plan de travail blanc.

Our client's Tudor-style home felt outdated. She was anxious to be rid of the warm antiquated tones and to introduce new elements of interest while keeping resale value in mind. It was at a Boys & Girls Club luncheon that she met Justin and Lori through a four-time repeat client sitting at the same table. For her, reputation was a key factor in choosing a design-build firm. She needed someone she could trust to help design her vision. Together, JRP and our client solidified a plan for a sweeping home remodel that included a bright palette of neutrals and knocking down walls to create an open-concept first floor.
Now updated and expanded, the home has great circulation space for entertaining. The grand entryway, once partitioned by a wall, now bespeaks the spaciousness of the home. An eye catching chandelier floats above the spacious entryway. High ceilings and pale neutral colors make the home luminous. Medium oak hardwood floors throughout add a gentle warmth to the crisp palette. Originally U-shaped and closed, the kitchen is now as beautiful as it is functional. A grand island with luxurious Calacatta quartz spilling across the counter and twin candelabra pendants above the kitchen island bring the room to life. Frameless, two-tone cabinets set against ceramic rhomboid tiles convey effortless style. Just off the second-floor master bedroom is an elevated nook with soaring ceilings and a sunlit rotunda glowing in natural light. The redesigned master bath features a free-standing soaking tub offset by a striking statement wall. Marble-inspired quartz in the shower creates a sense of breezy movement and soften the space. Removing several walls, modern finishes, and the open concept creates a relaxing and timeless vibe. Each part of the house feels light as air. After a breathtaking renovation, this home reflects transitional design at its best.
PROJECT DETAILS:
•Style: Transitional
•Countertops: Vadara Quartz, Calacatta Blanco
•Cabinets: (Dewils) Frameless Recessed Panel Cabinets, Maple - Painted White / Kitchen Island: Stained Cacao
•Hardware/Plumbing Fixture Finish: Polished Nickel, Chrome
•Lighting Fixtures: Chandelier, Candelabra (in kitchen), Sconces
•Flooring:
oMedium Oak Hardwood Flooring with Oil Finish
oBath #1, Floors / Master WC: 12x24 “marble inspired” Porcelain Tiles (color: Venato Gold Matte)
oBath #2 & #3 Floors: Ceramic/Porcelain Woodgrain Tile
•Tile/Backsplash: Ceramic Rhomboid Tiles – Finish: Crackle
•Paint Colors: White/Light Grey neutrals
•Other Details: (1) Freestanding Soaking Tub (2) Elevated Nook off Master Bedroom
Photographer: J.R. Maddox
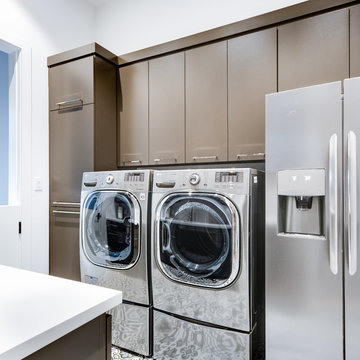
Cette image montre une buanderie parallèle design dédiée et de taille moyenne avec un évier encastré, un placard à porte plane, des portes de placard grises, un plan de travail en quartz modifié, un mur blanc, un sol en carrelage de porcelaine, des machines côte à côte, un sol gris et un plan de travail blanc.
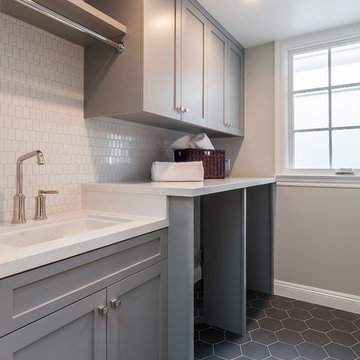
Exemple d'une buanderie parallèle chic avec un évier utilitaire, un placard à porte shaker, des portes de placard grises, un mur gris, des machines côte à côte, un sol gris et un plan de travail blanc.
Idées déco de buanderies parallèles avec un plan de travail blanc
4