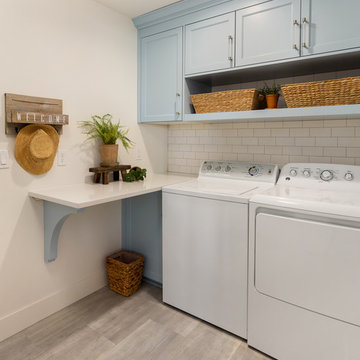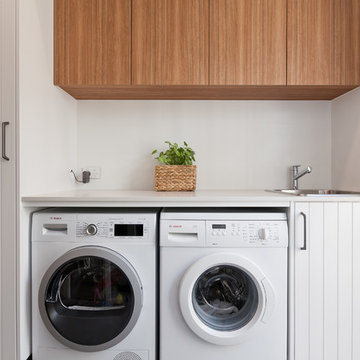Idées déco de buanderies parallèles avec un plan de travail blanc
Trier par :
Budget
Trier par:Populaires du jour
101 - 120 sur 2 275 photos
1 sur 3

Reclaimed beams and worn-in leather mixed with crisp linens and vintage rugs set the tone for this new interpretation of a modern farmhouse. The incorporation of eclectic pieces is offset by soft whites and European hardwood floors. When an old tree had to be removed, it was repurposed as a hand hewn vanity in the powder bath.

Idée de décoration pour une grande buanderie parallèle urbaine en bois vieilli multi-usage avec un évier de ferme, un placard à porte shaker, un plan de travail en quartz modifié, une crédence grise, une crédence en brique, un mur blanc, un sol en carrelage de céramique, un sol blanc, un plan de travail blanc et un mur en parement de brique.

Side by side washer and dryer were built up on a pedestal. The floor is LVT tile. White cabinets above the washer and dryer are 18" deep for easy access.

photography by Andrea Calo • Maharam Symmetry wallpaper in "Patina" • custom cabinetry by Amazonia Cabinetry painted Benjamin Moore 1476 "Squirrel Tail" • polished Crema Marfil countertop • Solids in Design tile backsplash in bone matte • Artesso faucet by Brizo • Isla Intarsia 8” Hex tile floor by Kingwood in "nut" • Emtek 86213 satin nickel cabinet knobs • Leona Hamper from World Market

This laundry space was designed with storage, efficiency and highly functional to accommodate this large family. A touch of farmhouse charm adorns the space with an apron front sink and an old world faucet. Complete with wood looking porcelain tile, white shaker cabinets and a beautiful white marble counter. Hidden out of sight are 2 large roll out hampers, roll out trash, an ironing board tucked into a drawer and a trash receptacle roll out. Above the built in washer dryer units we have an area to hang items as we continue to do laundry and a pull out drying rack. No detail was missed in this dream laundry space.

We were excited to work with this client for a third time! This time they asked Thompson Remodeling to revamp the main level of their home to better support their lifestyle. The existing closed floor plan had all four of the main living spaces as individual rooms. We listened to their needs and created a design that included removing some walls and switching up the location of a few rooms for better flow.
The new and improved floor plan features an open kitchen (previously the enclosed den) and living room area with fully remodeled kitchen. We removed the walls in the dining room to create a larger dining room and den area and reconfigured the old kitchen space into a first floor laundry room/powder room combo. Lastly, we created a rear mudroom at the back entry to the home.

Laundry design cleverly utilising the under staircase space in this townhouse space.
Cette photo montre une petite buanderie parallèle tendance avec un évier encastré, des portes de placard blanches, un plan de travail en quartz modifié, une crédence blanche, une crédence en mosaïque, un mur blanc, parquet clair, des machines dissimulées, un sol marron et un plan de travail blanc.
Cette photo montre une petite buanderie parallèle tendance avec un évier encastré, des portes de placard blanches, un plan de travail en quartz modifié, une crédence blanche, une crédence en mosaïque, un mur blanc, parquet clair, des machines dissimulées, un sol marron et un plan de travail blanc.

Brighten up your laundry room with a happy color and white cabinets. This never ending counter gives an abundance of work space. The dark octagon floor adds texture and style. Such a functional work space makes laundry a breeze! if you'd like more inspiration, click the link or contact us!

Chris Holmes
Exemple d'une buanderie parallèle craftsman dédiée et de taille moyenne avec un placard à porte shaker, des portes de placard blanches, un plan de travail en surface solide, un sol en marbre, des machines côte à côte, un plan de travail blanc et un mur beige.
Exemple d'une buanderie parallèle craftsman dédiée et de taille moyenne avec un placard à porte shaker, des portes de placard blanches, un plan de travail en surface solide, un sol en marbre, des machines côte à côte, un plan de travail blanc et un mur beige.

Home to a large family, the brief for this laundry in Brighton was to incorporate as much storage space as possible. Our in-house Interior Designer, Jeyda has created a galley style laundry with ample storage without having to compromise on style.

Inspiration pour une petite buanderie parallèle design dédiée avec un placard à porte shaker, des portes de placard bleues, un plan de travail en surface solide, un mur blanc, un sol en carrelage de porcelaine, des machines côte à côte, un sol gris et un plan de travail blanc.

Cette image montre une petite buanderie parallèle design multi-usage avec un évier posé, des portes de placard blanches, un plan de travail en quartz modifié, un mur gris, un sol en carrelage de porcelaine, des machines côte à côte, un sol gris et un plan de travail blanc.

Designer: Sherri DuPont Photographer: Lori Hamilton
Cette image montre une buanderie parallèle ethnique multi-usage et de taille moyenne avec un évier de ferme, un placard avec porte à panneau surélevé, des portes de placard blanches, un plan de travail en quartz, un mur blanc, un sol en bois brun, des machines côte à côte, un sol marron et un plan de travail blanc.
Cette image montre une buanderie parallèle ethnique multi-usage et de taille moyenne avec un évier de ferme, un placard avec porte à panneau surélevé, des portes de placard blanches, un plan de travail en quartz, un mur blanc, un sol en bois brun, des machines côte à côte, un sol marron et un plan de travail blanc.

We reimagined a closed-off room as a mighty mudroom with a pet spa for the Pasadena Showcase House of Design 2020. It features a dog bath with Japanese tile and a dog-bone drain, storage for the kids’ gear, a dog kennel, a wi-fi enabled washer/dryer, and a steam closet.
---
Project designed by Courtney Thomas Design in La Cañada. Serving Pasadena, Glendale, Monrovia, San Marino, Sierra Madre, South Pasadena, and Altadena.
For more about Courtney Thomas Design, click here: https://www.courtneythomasdesign.com/
To learn more about this project, click here:
https://www.courtneythomasdesign.com/portfolio/pasadena-showcase-pet-friendly-mudroom/

Réalisation d'une buanderie parallèle minimaliste multi-usage et de taille moyenne avec un évier intégré, un placard à porte plane, des portes de placard blanches, un plan de travail en surface solide, une crédence blanche, un mur blanc, un sol en ardoise, des machines côte à côte, un sol gris et un plan de travail blanc.

Cette photo montre une buanderie parallèle moderne de taille moyenne avec un évier encastré, un placard avec porte à panneau encastré, des portes de placard bleues, un plan de travail en quartz modifié, une crédence blanche, une crédence en céramique, un mur blanc, un sol en carrelage de porcelaine, des machines côte à côte, un sol rose et un plan de travail blanc.

Réalisation d'une grande buanderie parallèle tradition multi-usage avec un évier encastré, un placard à porte plane, des portes de placard bleues, un plan de travail en quartz modifié, un mur blanc, un sol en carrelage de porcelaine, un lave-linge séchant, un sol blanc et un plan de travail blanc.

Exemple d'une buanderie parallèle chic multi-usage et de taille moyenne avec un évier encastré, des portes de placard bleues, un plan de travail en quartz modifié, une crédence bleue, une crédence en carrelage métro, un mur bleu, parquet foncé, des machines côte à côte, un plan de travail blanc et un plafond en papier peint.

Full laundry room makeover! We took an unfinished basement utility room with uneven concrete floors and leveled and finished everything from head to toe! streamlined plumbing lines, gas, and ventilation behind walls and custom bulkheads to achieve a clean functional modern look.

Before & After Floor Plans
Cette image montre une petite buanderie parallèle traditionnelle multi-usage avec un évier encastré, un placard avec porte à panneau surélevé, des portes de placard beiges, un plan de travail en quartz modifié, un mur beige, un sol en vinyl, des machines superposées, un sol gris et un plan de travail blanc.
Cette image montre une petite buanderie parallèle traditionnelle multi-usage avec un évier encastré, un placard avec porte à panneau surélevé, des portes de placard beiges, un plan de travail en quartz modifié, un mur beige, un sol en vinyl, des machines superposées, un sol gris et un plan de travail blanc.
Idées déco de buanderies parallèles avec un plan de travail blanc
6