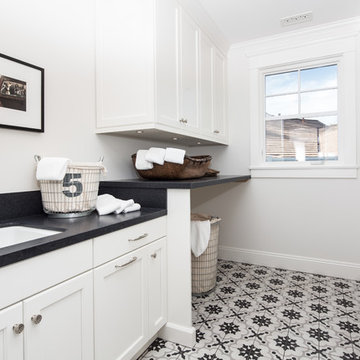Idées déco de buanderies parallèles avec un plan de travail en granite
Trier par :
Budget
Trier par:Populaires du jour
221 - 240 sur 1 447 photos
1 sur 3

Maple shaker style boot room and fitted storage cupboards installed in the utility room of a beautiful period property in Sefton Village. The centrepiece is the settle with canopy which provides a large storage area beneath the double flip up lids and hanging space for a large number of coats, hats and scalves. Handcrafted in Lancashire using solid maple.
Photos: Ian Hampson (icadworx.co.uk)
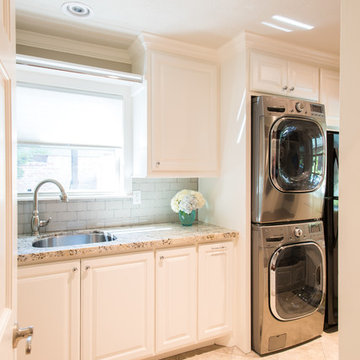
Michael Hunter
Exemple d'une grande buanderie parallèle chic multi-usage avec un évier encastré, un placard avec porte à panneau surélevé, des portes de placard blanches, un plan de travail en granite, un mur beige, un sol en travertin et des machines superposées.
Exemple d'une grande buanderie parallèle chic multi-usage avec un évier encastré, un placard avec porte à panneau surélevé, des portes de placard blanches, un plan de travail en granite, un mur beige, un sol en travertin et des machines superposées.
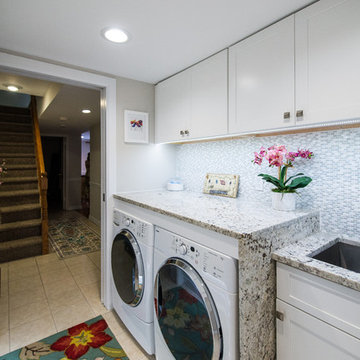
This laundry room, was a space room in the back of the house where all the extra items would normally go. We converted it into a laundry room for better usage of the space. The compact design holds the laundry, linen closet, water meter, electrical panel and tons of storage all blend in seememless into the space to make this room fresh and inviting.

Major interior renovation. This room used to house the boiler, water heater and various other utility items that took up valuable space. We removed/relocated utilities and designed cabinets from floor to ceiling to maximize every spare inch of storage space. Everything is custom designed, custom built and installed by Michael Kline & Company. Photography: www.dennisroliff.com
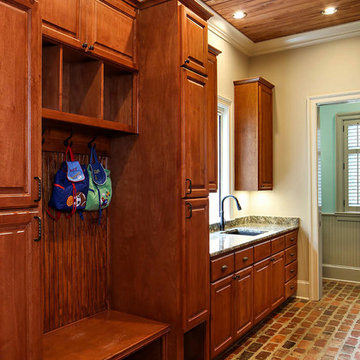
Melissa Oivanki/Oivanki Photography
Réalisation d'une grande buanderie parallèle tradition en bois brun multi-usage avec un évier encastré, un plan de travail en granite, un mur beige, un sol en brique et des machines côte à côte.
Réalisation d'une grande buanderie parallèle tradition en bois brun multi-usage avec un évier encastré, un plan de travail en granite, un mur beige, un sol en brique et des machines côte à côte.
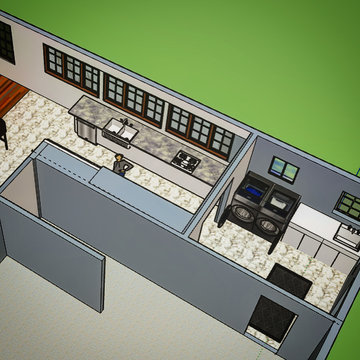
SketchUp Renderings for the client during the design phase
Cette photo montre une très grande buanderie parallèle nature multi-usage avec un évier de ferme, un placard avec porte à panneau surélevé, des portes de placard blanches, un plan de travail en granite, un sol en carrelage de céramique et des machines côte à côte.
Cette photo montre une très grande buanderie parallèle nature multi-usage avec un évier de ferme, un placard avec porte à panneau surélevé, des portes de placard blanches, un plan de travail en granite, un sol en carrelage de céramique et des machines côte à côte.
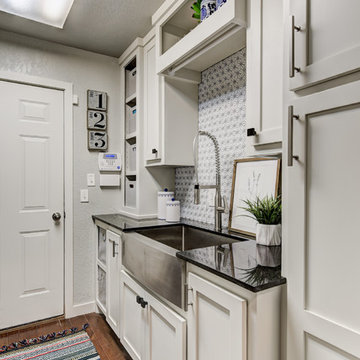
Exemple d'une buanderie parallèle chic dédiée et de taille moyenne avec un évier de ferme, un placard à porte shaker, des portes de placard blanches, un plan de travail en granite, un mur gris, un sol en bois brun, des machines côte à côte, un sol marron et plan de travail noir.
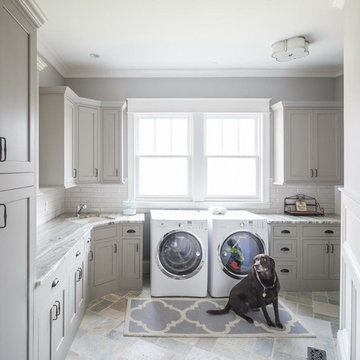
Réalisation d'une buanderie parallèle tradition multi-usage et de taille moyenne avec un placard à porte shaker, des portes de placard blanches, un plan de travail en granite, un mur gris, un sol en calcaire, un sol gris, un évier encastré et des machines côte à côte.
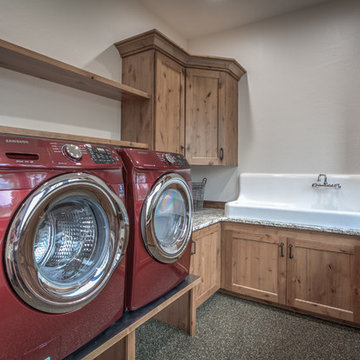
Arne Loren
Idées déco pour une buanderie parallèle montagne en bois brun multi-usage et de taille moyenne avec un évier de ferme, un placard à porte shaker, un plan de travail en granite, un mur blanc, un sol en calcaire et des machines côte à côte.
Idées déco pour une buanderie parallèle montagne en bois brun multi-usage et de taille moyenne avec un évier de ferme, un placard à porte shaker, un plan de travail en granite, un mur blanc, un sol en calcaire et des machines côte à côte.
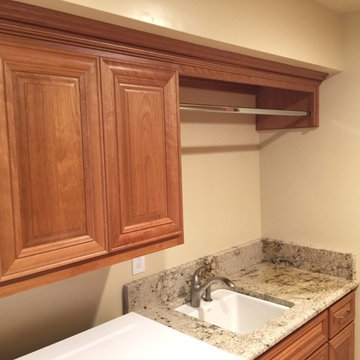
Cette image montre une buanderie parallèle en bois brun avec un évier encastré, un placard avec porte à panneau surélevé, un plan de travail en granite, un mur jaune, un sol en travertin et des machines côte à côte.

Cette image montre une buanderie parallèle chalet en bois dédiée et de taille moyenne avec un évier encastré, un placard avec porte à panneau surélevé, des portes de placard blanches, un plan de travail en granite, une crédence beige, une crédence en granite, un mur beige, sol en béton ciré, des machines côte à côte, un sol noir, un plan de travail beige et un plafond en bois.
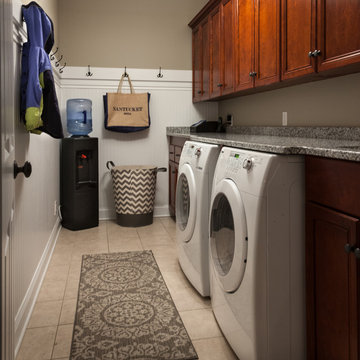
Photography: Brian DeWolf
Idée de décoration pour une buanderie parallèle tradition en bois foncé multi-usage et de taille moyenne avec un placard avec porte à panneau surélevé, un plan de travail en granite, un mur gris, un sol en carrelage de porcelaine, des machines côte à côte et un évier encastré.
Idée de décoration pour une buanderie parallèle tradition en bois foncé multi-usage et de taille moyenne avec un placard avec porte à panneau surélevé, un plan de travail en granite, un mur gris, un sol en carrelage de porcelaine, des machines côte à côte et un évier encastré.
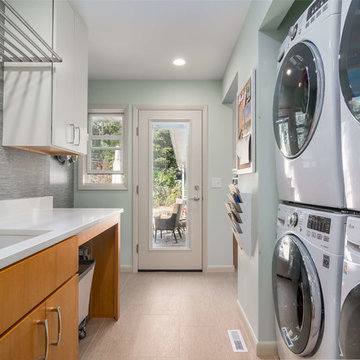
Exemple d'une buanderie parallèle chic en bois clair dédiée et de taille moyenne avec un évier 1 bac, un placard à porte plane, un plan de travail en granite, un mur bleu, un sol en carrelage de céramique, des machines superposées et un sol beige.
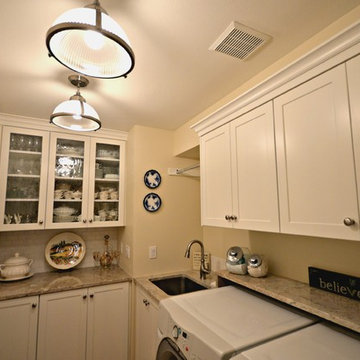
Our client wanted some additional storage and a place to store her mother's dishes so we created her dream of a butler's pantry in her utility room. We added the cabinets, countertop and backsplash, lighting, vent and also the granite shelf above the washer and dryer. Chris Keilty
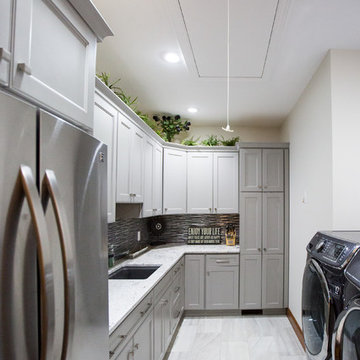
Cette image montre une grande buanderie parallèle traditionnelle dédiée avec un évier encastré, un placard à porte shaker, des portes de placard grises, un plan de travail en granite, un mur blanc, un sol en marbre et des machines côte à côte.
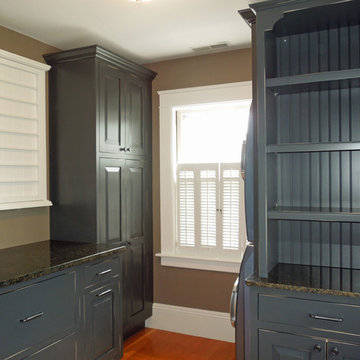
Plenty of room for folding and hanging along with ample storage and display space makes this laundry room a homeowners dream. Custom cabinets were designed to accommodate the rooms architectural details and to re-use granite from a prior renovation. We love using American Made cabinets: these beauties were created by the craftsmen at Young Furniture.
Photos by Delicious Kitchens & Interiors, LLC

Cette image montre une buanderie parallèle bohème multi-usage et de taille moyenne avec un évier de ferme, un placard avec porte à panneau encastré, des portes de placard beiges, un plan de travail en granite, une crédence multicolore, une crédence en granite, un mur gris, sol en béton ciré, des machines côte à côte, un sol multicolore, un plan de travail multicolore et poutres apparentes.
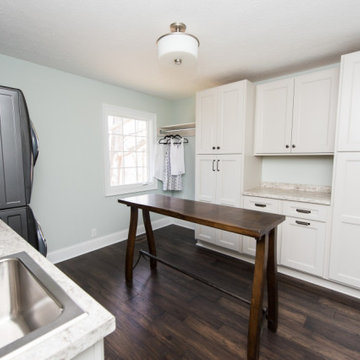
Our design studio designed a gut renovation of this home which opened up the floorplan and radically changed the functioning of the footprint. It features an array of patterned wallpaper, tiles, and floors complemented with a fresh palette, and statement lights.
Photographer - Sarah Shields
---
Project completed by Wendy Langston's Everything Home interior design firm, which serves Carmel, Zionsville, Fishers, Westfield, Noblesville, and Indianapolis.
For more about Everything Home, click here: https://everythinghomedesigns.com/
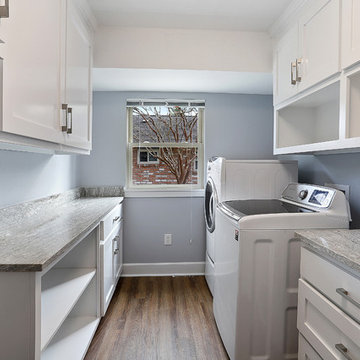
We love to do work on homes like this one! Like many in the Baton Rouge area, this 70's ranch style was in need of an update. As you walked in through the front door you were greeted by a small quaint foyer, to the right sat a dedicated formal dining, which is now a keeping/breakfast area. To the left was a small closed off den, now a large open dining area. The kitchen was segregated from the main living space which was large but secluded. Now, all spaces interact seamlessly across one great room. The couple cherishes the freedom they have to travel between areas and host gatherings. What makes these homes so great is the potential they hold. They are often well built and constructed simply, which allows for large and impressive updates!
Idées déco de buanderies parallèles avec un plan de travail en granite
12
