Idées déco de buanderies parallèles avec un plan de travail en granite
Trier par :
Budget
Trier par:Populaires du jour
161 - 180 sur 1 447 photos
1 sur 3

Idée de décoration pour une buanderie parallèle méditerranéenne dédiée et de taille moyenne avec un évier utilitaire, un placard à porte shaker, des portes de placards vertess, un plan de travail en granite, une crédence grise, une crédence en granite, un mur blanc, un sol en carrelage de porcelaine, des machines côte à côte, un sol bleu, un plan de travail gris et un plafond en bois.
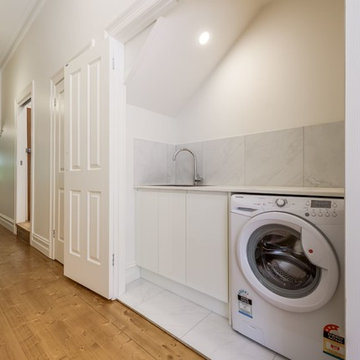
Cette photo montre une petite buanderie parallèle moderne multi-usage avec un évier posé, un placard à porte persienne, des portes de placard blanches, un plan de travail en granite, un mur blanc, un sol en carrelage de céramique, un lave-linge séchant, un sol blanc et un plan de travail blanc.
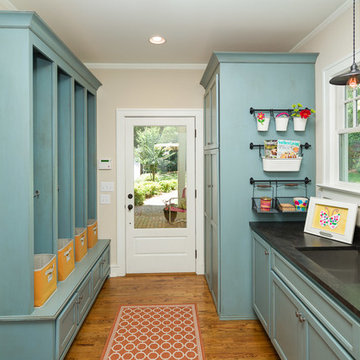
Photo by Firewater Photography
Cette image montre une petite buanderie parallèle traditionnelle multi-usage avec un évier encastré, un placard avec porte à panneau encastré, des portes de placard bleues, un plan de travail en granite, un mur beige et un sol en bois brun.
Cette image montre une petite buanderie parallèle traditionnelle multi-usage avec un évier encastré, un placard avec porte à panneau encastré, des portes de placard bleues, un plan de travail en granite, un mur beige et un sol en bois brun.
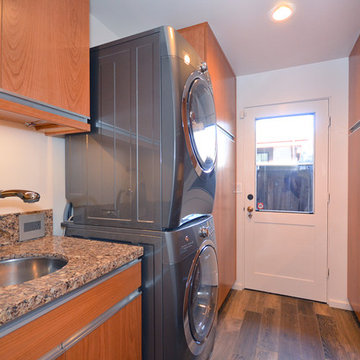
The dedicated laundry room offers a stacked washer and dryer as well as a separate washing sink. The medium hardwood cabinets and granite countertops compliment the color of the hardwood tile flooring.
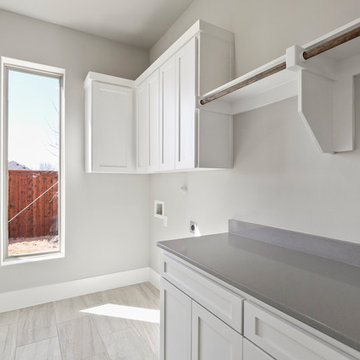
Aménagement d'une buanderie parallèle moderne dédiée avec un évier utilitaire, des portes de placard blanches, un plan de travail en granite, un mur gris, un sol en carrelage de céramique, des machines côte à côte, un sol gris et un plan de travail gris.
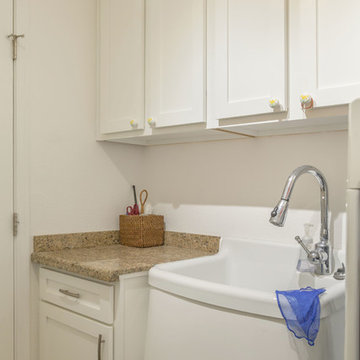
Exemple d'une buanderie parallèle chic multi-usage et de taille moyenne avec un évier utilitaire, un placard avec porte à panneau encastré, des portes de placard blanches, un plan de travail en granite, un mur jaune, moquette, des machines côte à côte et un sol marron.
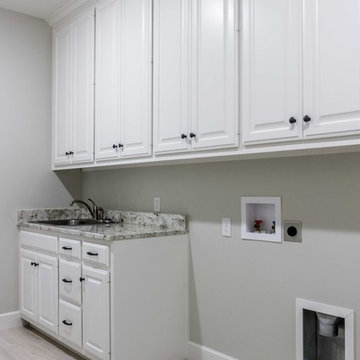
Large tiled utility room leading out to the garage, with built in lockers, granite countertops and a utility sink.
Idée de décoration pour une grande buanderie parallèle tradition multi-usage avec un évier utilitaire, un placard avec porte à panneau surélevé, des portes de placard blanches, un plan de travail en granite, un mur beige, un sol en carrelage de porcelaine et des machines côte à côte.
Idée de décoration pour une grande buanderie parallèle tradition multi-usage avec un évier utilitaire, un placard avec porte à panneau surélevé, des portes de placard blanches, un plan de travail en granite, un mur beige, un sol en carrelage de porcelaine et des machines côte à côte.
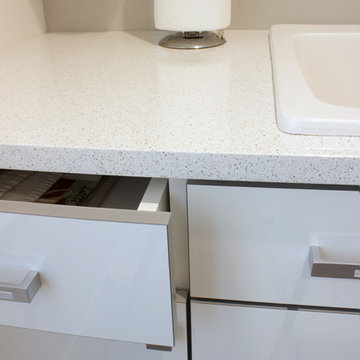
White cabinets with metallic aluminum edge banding paired with stainless steel hardware is strikingly fresh.
Kara Lashuay
Aménagement d'une petite buanderie parallèle contemporaine dédiée avec un évier posé, un placard à porte plane, des portes de placard blanches, un plan de travail en granite, un mur gris, un sol en carrelage de porcelaine et des machines côte à côte.
Aménagement d'une petite buanderie parallèle contemporaine dédiée avec un évier posé, un placard à porte plane, des portes de placard blanches, un plan de travail en granite, un mur gris, un sol en carrelage de porcelaine et des machines côte à côte.
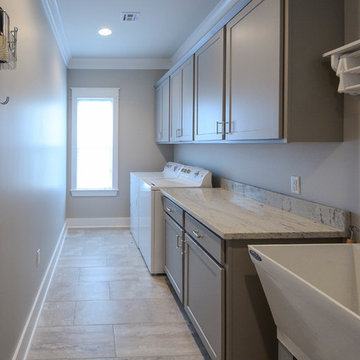
Jefferson Door Company supplied all the interior and exterior doors, cabinetry (HomeCrest cabinetry, Mouldings and door hardware (Emtek). House was built by Ferran-Hardie Homes.

Libbie Holmes Photography
Aménagement d'une grande buanderie parallèle classique en bois foncé multi-usage avec un évier encastré, un placard avec porte à panneau surélevé, un plan de travail en granite, un mur gris, sol en béton ciré, des machines côte à côte et un sol gris.
Aménagement d'une grande buanderie parallèle classique en bois foncé multi-usage avec un évier encastré, un placard avec porte à panneau surélevé, un plan de travail en granite, un mur gris, sol en béton ciré, des machines côte à côte et un sol gris.
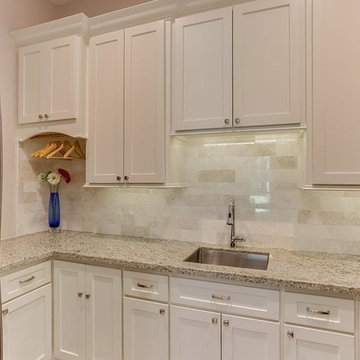
Idée de décoration pour une buanderie parallèle craftsman multi-usage et de taille moyenne avec un évier encastré, un placard à porte shaker, des portes de placard blanches, un plan de travail en granite, un mur beige, un sol en bois brun, des machines côte à côte, un sol multicolore et un plan de travail beige.
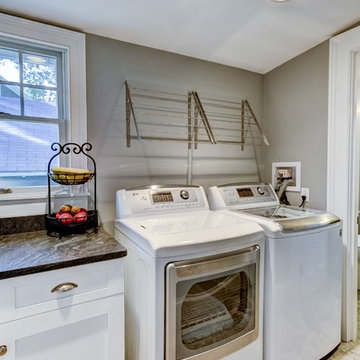
What a great place to do laundry! RI Kitchen & Bath designed this room with function in mind.
Cette photo montre une buanderie parallèle craftsman multi-usage et de taille moyenne avec un placard à porte shaker, des portes de placard blanches, un plan de travail en granite, un mur gris, un sol en carrelage de porcelaine et des machines côte à côte.
Cette photo montre une buanderie parallèle craftsman multi-usage et de taille moyenne avec un placard à porte shaker, des portes de placard blanches, un plan de travail en granite, un mur gris, un sol en carrelage de porcelaine et des machines côte à côte.
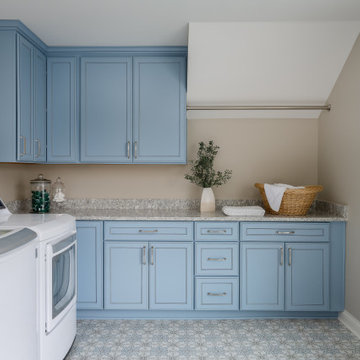
Our studio reconfigured our client’s space to enhance its functionality. We moved a small laundry room upstairs, using part of a large loft area, creating a spacious new room with soft blue cabinets and patterned tiles. We also added a stylish guest bathroom with blue cabinets and antique gold fittings, still allowing for a large lounging area. Downstairs, we used the space from the relocated laundry room to open up the mudroom and add a cheerful dog wash area, conveniently close to the back door.
---
Project completed by Wendy Langston's Everything Home interior design firm, which serves Carmel, Zionsville, Fishers, Westfield, Noblesville, and Indianapolis.
For more about Everything Home, click here: https://everythinghomedesigns.com/
To learn more about this project, click here:
https://everythinghomedesigns.com/portfolio/luxury-function-noblesville/
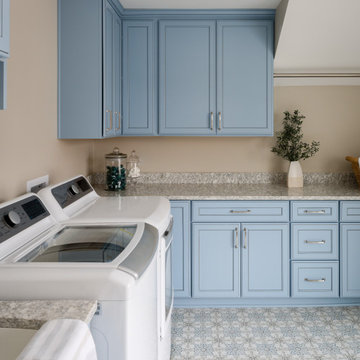
Our studio reconfigured our client’s space to enhance its functionality. We moved a small laundry room upstairs, using part of a large loft area, creating a spacious new room with soft blue cabinets and patterned tiles. We also added a stylish guest bathroom with blue cabinets and antique gold fittings, still allowing for a large lounging area. Downstairs, we used the space from the relocated laundry room to open up the mudroom and add a cheerful dog wash area, conveniently close to the back door.
---
Project completed by Wendy Langston's Everything Home interior design firm, which serves Carmel, Zionsville, Fishers, Westfield, Noblesville, and Indianapolis.
For more about Everything Home, click here: https://everythinghomedesigns.com/
To learn more about this project, click here:
https://everythinghomedesigns.com/portfolio/luxury-function-noblesville/
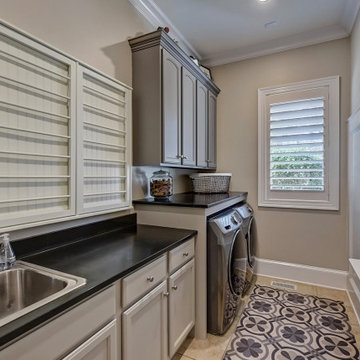
The laundry room had oak colored cabinets that dated the space. All lower cabinets were painted a sand color with the uppers in a gray. Built ins over washer and dryer with granite help increase the area for folding or stacking. The white clothing racks were added for hanging and drying clothes. Wainscoting with a drop zone added for function and charm.
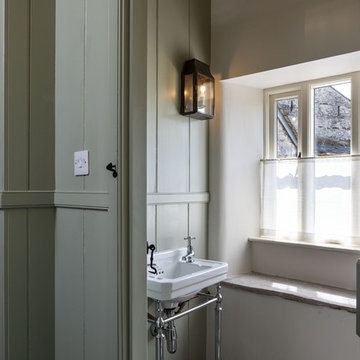
A lovingly restored Georgian farmhouse in the heart of the Lake District.
Our shared aim was to deliver an authentic restoration with high quality interiors, and ingrained sustainable design principles using renewable energy.

Set within one of Mercer Island’s many embankments is an RW Anderson Homes new build that is breathtaking. Our clients set their eyes on this property and saw the potential despite the overgrown landscape, steep and narrow gravel driveway, and the small 1950’s era home. To not forget the true roots of this property, you’ll find some of the wood salvaged from the original home incorporated into this dreamy modern farmhouse.
Building this beauty went through many trials and tribulations, no doubt. From breaking ground in the middle of winter to delays out of our control, it seemed like there was no end in sight at times. But when this project finally came to fruition - boy, was it worth it!
The design of this home was based on a lot of input from our clients - a busy family of five with a vision for their dream house. Hardwoods throughout, familiar paint colors from their old home, marble countertops, and an open concept floor plan were among some of the things on their shortlist. Three stories, four bedrooms, four bathrooms, one large laundry room, a mudroom, office, entryway, and an expansive great room make up this magnificent residence. No detail went unnoticed, from the custom deck railing to the elements making up the fireplace surround. It was a joy to work on this project and let our creative minds run a little wild!
---
Project designed by interior design studio Kimberlee Marie Interiors. They serve the Seattle metro area including Seattle, Bellevue, Kirkland, Medina, Clyde Hill, and Hunts Point.
For more about Kimberlee Marie Interiors, see here: https://www.kimberleemarie.com/
To learn more about this project, see here
http://www.kimberleemarie.com/mercerislandmodernfarmhouse
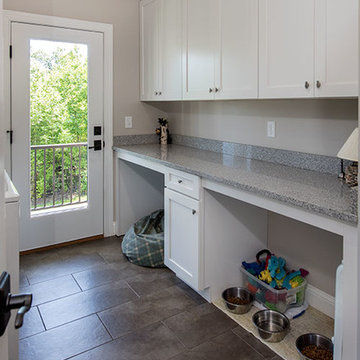
This home was designed and built by A2E Builders, LLC. Located in the Summit at Dacusville.
Idée de décoration pour une buanderie parallèle tradition multi-usage et de taille moyenne avec un placard à porte shaker, des portes de placard blanches, un plan de travail en granite, un mur gris, un sol en carrelage de céramique et des machines côte à côte.
Idée de décoration pour une buanderie parallèle tradition multi-usage et de taille moyenne avec un placard à porte shaker, des portes de placard blanches, un plan de travail en granite, un mur gris, un sol en carrelage de céramique et des machines côte à côte.
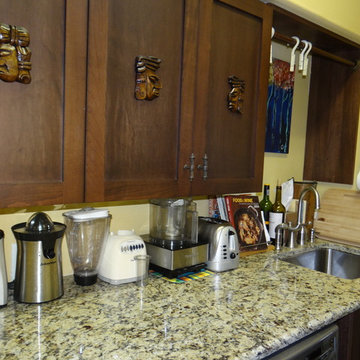
Front load washer and dryer are installed side by side allowing for a deep countertop for extra prep work right off the kitchen. An undermount stainless sink is perfect for vegetable prep. With the extra depth, appliances can be stored, still leaving lots of counter space.
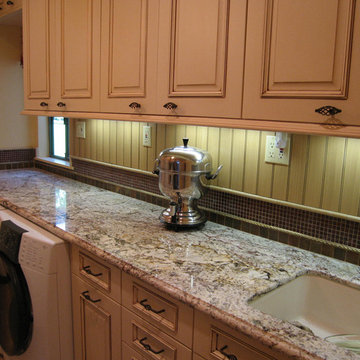
Harry Chamberlain
Cette image montre une buanderie parallèle traditionnelle dédiée et de taille moyenne avec un évier encastré, un placard avec porte à panneau encastré, des portes de placard beiges, un plan de travail en granite, un mur beige, un sol en carrelage de céramique et des machines côte à côte.
Cette image montre une buanderie parallèle traditionnelle dédiée et de taille moyenne avec un évier encastré, un placard avec porte à panneau encastré, des portes de placard beiges, un plan de travail en granite, un mur beige, un sol en carrelage de céramique et des machines côte à côte.
Idées déco de buanderies parallèles avec un plan de travail en granite
9