Idées déco de buanderies parallèles avec un plan de travail en granite
Trier par :
Budget
Trier par:Populaires du jour
121 - 140 sur 1 447 photos
1 sur 3

Inspiration pour une buanderie parallèle rustique dédiée et de taille moyenne avec un évier encastré, un placard à porte shaker, des portes de placard bleues, un plan de travail en granite, un mur gris, un sol en bois brun, des machines côte à côte, un sol marron et un plan de travail multicolore.

Robert Lauten
Cette image montre une grande buanderie parallèle traditionnelle en bois foncé multi-usage avec un évier encastré, un plan de travail en granite, un mur gris, des machines côte à côte et un placard avec porte à panneau encastré.
Cette image montre une grande buanderie parallèle traditionnelle en bois foncé multi-usage avec un évier encastré, un plan de travail en granite, un mur gris, des machines côte à côte et un placard avec porte à panneau encastré.
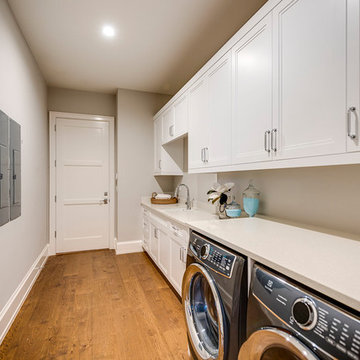
Photography by Context Media/Naples, FL
Aménagement d'une buanderie parallèle bord de mer dédiée et de taille moyenne avec un évier encastré, un placard avec porte à panneau surélevé, des portes de placard blanches, un plan de travail en granite, un mur gris, parquet clair, des machines côte à côte, un sol marron et un plan de travail blanc.
Aménagement d'une buanderie parallèle bord de mer dédiée et de taille moyenne avec un évier encastré, un placard avec porte à panneau surélevé, des portes de placard blanches, un plan de travail en granite, un mur gris, parquet clair, des machines côte à côte, un sol marron et un plan de travail blanc.
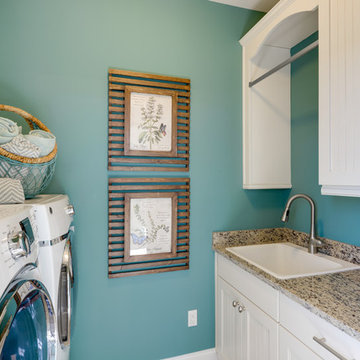
Cette photo montre une buanderie parallèle bord de mer dédiée avec un évier posé, des portes de placard blanches, un plan de travail en granite, un mur bleu, des machines côte à côte et un placard avec porte à panneau encastré.

The super compact laundry room was designed to use every inch of space. Counter top has plenty of room for folding and myriad cabinets and drawers make it easy to store brooms, soap, towels, etc.
Photo: Ashley Hope; AWH Photo & Design; New Orleans, LA

A dividing panel was included in the pull-out pantry, providing a place to hang brooms or dust trays. The top drawer below the counter houses a convenient hide-away ironing board.
The original window was enlarged so it could be centered and allow great natural light into the room.
The finished laundry room is a huge upgrade for the clients and they could not be happier! They now have plenty of storage space and counter space for improved organization and efficiency. Not only is the layout more functional, but the bright paint color, glamorous chandelier, elegant counter tops, show-stopping backsplash and sleek stainless-steel appliances make for a truly beautiful laundry room they can be proud of!
Photography by Todd Ramsey, Impressia.
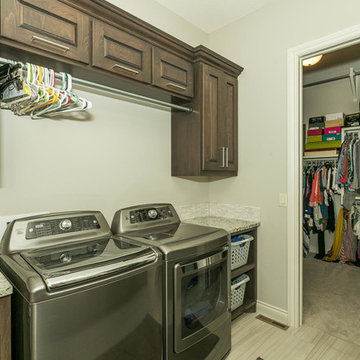
Aménagement d'une buanderie parallèle classique en bois foncé multi-usage et de taille moyenne avec un évier encastré, un placard avec porte à panneau surélevé, un plan de travail en granite, un mur gris et des machines côte à côte.
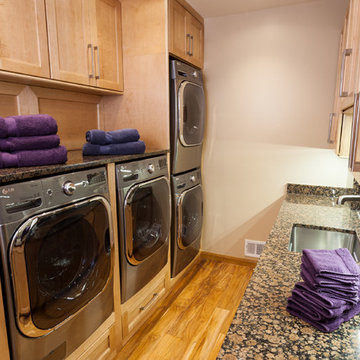
Jon W. Miller Photography
Exemple d'une buanderie parallèle chic en bois clair avec un placard à porte shaker, un plan de travail en granite, un sol en bois brun, un évier encastré et un mur beige.
Exemple d'une buanderie parallèle chic en bois clair avec un placard à porte shaker, un plan de travail en granite, un sol en bois brun, un évier encastré et un mur beige.
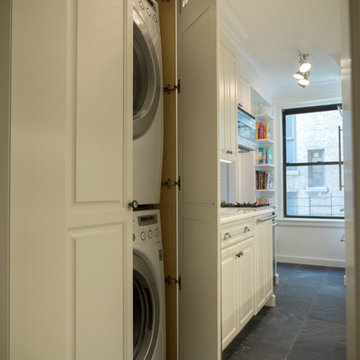
A unique feature of this 1929 pre-war apartment is washer and vented dryer in the kitchen. While a welcome asset in such a compact old kitchen, we had to move the door entrance to accommodate a full sized unit. This required shrinking the cabinets directly across from it for adequate passage. We concealed the unit in the beautiful matching custom cabinetry so that it essentially disappears. In addition, we added the required electrical bridge for future upgrade from the service entrance to the breaker panel, which is hidden above the crown.

Inspiration pour une grande buanderie parallèle minimaliste multi-usage avec un évier posé, un placard à porte plane, des portes de placard grises, un plan de travail en granite, un mur orange, un sol en carrelage de céramique, des machines côte à côte, un sol blanc et un plan de travail blanc.
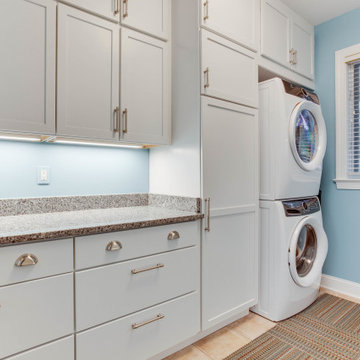
Designed by Marc Jean-Michel of Reico Kitchen & Bath in Bethesda, MD in collaboration with Kim Christie Interiors, this laundry room design features Merillat Basic cabinets in the Wesley door style in Birch with a Cotton finish.
Photos courtesy of BTW Images LLC.
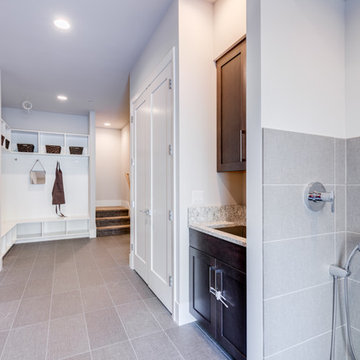
Exemple d'une grande buanderie parallèle tendance en bois foncé multi-usage avec un évier encastré, un placard à porte shaker, un plan de travail en granite, un mur blanc, un sol en carrelage de porcelaine, des machines côte à côte, un sol gris et un plan de travail multicolore.
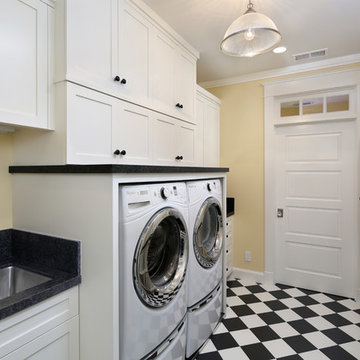
Bernard Andre
Idées déco pour une grande buanderie parallèle classique dédiée avec un évier encastré, un placard avec porte à panneau encastré, des portes de placard blanches, un plan de travail en granite, un mur beige, un sol en carrelage de porcelaine, des machines côte à côte, un sol multicolore et plan de travail noir.
Idées déco pour une grande buanderie parallèle classique dédiée avec un évier encastré, un placard avec porte à panneau encastré, des portes de placard blanches, un plan de travail en granite, un mur beige, un sol en carrelage de porcelaine, des machines côte à côte, un sol multicolore et plan de travail noir.

We love to do work on homes like this one! Like many in the Baton Rouge area, this 70's ranch style was in need of an update. As you walked in through the front door you were greeted by a small quaint foyer, to the right sat a dedicated formal dining, which is now a keeping/breakfast area. To the left was a small closed off den, now a large open dining area. The kitchen was segregated from the main living space which was large but secluded. Now, all spaces interact seamlessly across one great room. The couple cherishes the freedom they have to travel between areas and host gatherings. What makes these homes so great is the potential they hold. They are often well built and constructed simply, which allows for large and impressive updates!
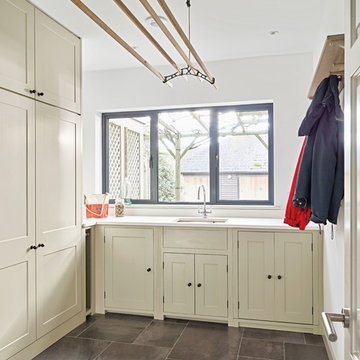
Credit: Photography by Nicholas Yarsley Photography
Idées déco pour une buanderie parallèle bord de mer en bois clair de taille moyenne avec un placard, un évier posé, un placard avec porte à panneau encastré, un sol en carrelage de porcelaine, des machines dissimulées, un sol gris, un plan de travail blanc, un plan de travail en granite et un mur blanc.
Idées déco pour une buanderie parallèle bord de mer en bois clair de taille moyenne avec un placard, un évier posé, un placard avec porte à panneau encastré, un sol en carrelage de porcelaine, des machines dissimulées, un sol gris, un plan de travail blanc, un plan de travail en granite et un mur blanc.
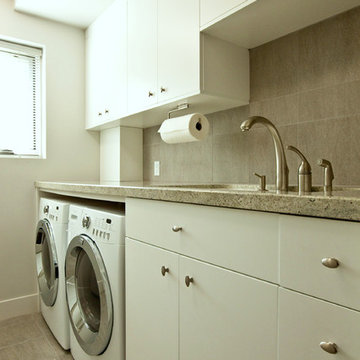
Modern laundry room with under counter washer and dryer. Granite counter and large scale porcelain tiles for walls and floors.
Cette image montre une grande buanderie parallèle minimaliste dédiée avec un évier encastré, un placard à porte plane, des portes de placard blanches, un plan de travail en granite, un mur gris, un sol en carrelage de porcelaine, des machines côte à côte et un sol gris.
Cette image montre une grande buanderie parallèle minimaliste dédiée avec un évier encastré, un placard à porte plane, des portes de placard blanches, un plan de travail en granite, un mur gris, un sol en carrelage de porcelaine, des machines côte à côte et un sol gris.
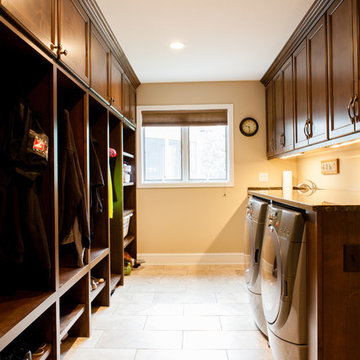
TLC Remodeling
Réalisation d'une buanderie parallèle tradition en bois brun multi-usage et de taille moyenne avec un évier encastré, un placard à porte plane, un plan de travail en granite, un mur beige, un sol en carrelage de céramique et des machines côte à côte.
Réalisation d'une buanderie parallèle tradition en bois brun multi-usage et de taille moyenne avec un évier encastré, un placard à porte plane, un plan de travail en granite, un mur beige, un sol en carrelage de céramique et des machines côte à côte.

Christopher Davison, AIA
Aménagement d'une buanderie parallèle classique multi-usage et de taille moyenne avec un évier encastré, un placard à porte shaker, des portes de placard blanches, un plan de travail en granite, un mur beige, un sol en calcaire, des machines superposées et un sol beige.
Aménagement d'une buanderie parallèle classique multi-usage et de taille moyenne avec un évier encastré, un placard à porte shaker, des portes de placard blanches, un plan de travail en granite, un mur beige, un sol en calcaire, des machines superposées et un sol beige.
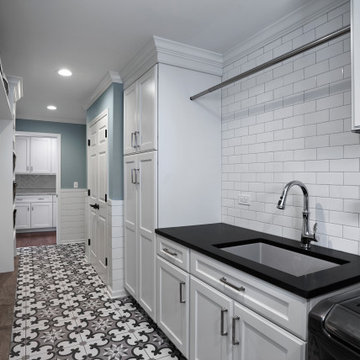
This laundry room is perfect storage for a large family.
Aménagement d'une buanderie parallèle classique dédiée et de taille moyenne avec un évier encastré, un placard avec porte à panneau encastré, des portes de placard blanches, un plan de travail en granite, un mur bleu, un sol en carrelage de céramique, des machines côte à côte, un sol multicolore et plan de travail noir.
Aménagement d'une buanderie parallèle classique dédiée et de taille moyenne avec un évier encastré, un placard avec porte à panneau encastré, des portes de placard blanches, un plan de travail en granite, un mur bleu, un sol en carrelage de céramique, des machines côte à côte, un sol multicolore et plan de travail noir.
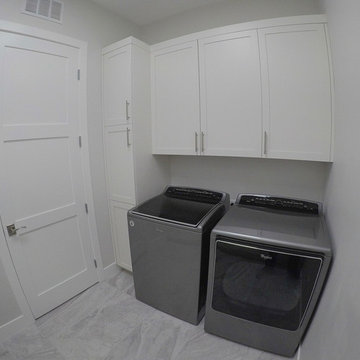
On the other side of the house, the laundry room is located. The washer and dryer is located on one wall with a counter top and sink located on the other. Multiple cabinets are in the room allowing a lot of storage.
Idées déco de buanderies parallèles avec un plan de travail en granite
7