Idées déco de buanderies parallèles avec un plan de travail en granite
Trier par :
Budget
Trier par:Populaires du jour
61 - 80 sur 1 447 photos
1 sur 3
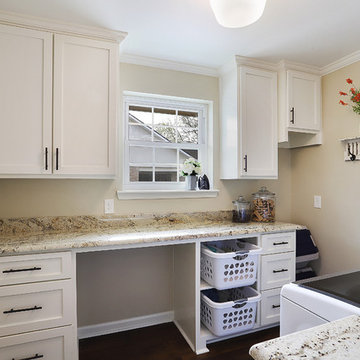
Exemple d'une buanderie parallèle nature dédiée et de taille moyenne avec un placard à porte shaker, des portes de placard blanches, un plan de travail en granite, un mur beige, un sol en carrelage de porcelaine, des machines côte à côte, un sol marron et un plan de travail beige.
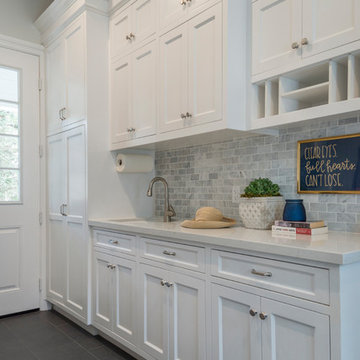
Laundry rooms are becoming more and more popular, so when renovating this client's home we wanted to provide the ultimate space with plenty of room, light, storage, and personal touches!
We started by installing lots of cabinets and counter space. The cabinets have both pull-out drawers, closed cabinets, and open shelving - this was to give clients various options on how to organize their supplies.
We added a few personal touches through the decor, window treatments, and storage baskets.
Project designed by Courtney Thomas Design in La Cañada. Serving Pasadena, Glendale, Monrovia, San Marino, Sierra Madre, South Pasadena, and Altadena.
For more about Courtney Thomas Design, click here: https://www.courtneythomasdesign.com/
To learn more about this project, click here: https://www.courtneythomasdesign.com/portfolio/berkshire-house/

Renovation of a master bath suite, dressing room and laundry room in a log cabin farm house.
The laundry room has a fabulous white enamel and iron trough sink with double goose neck faucets - ideal for scrubbing dirty farmer's clothing. The cabinet and shelving were custom made using the reclaimed wood from the farm. A quartz counter for folding laundry is set above the washer and dryer. A ribbed glass panel was installed in the door to the laundry room, which was retrieved from a wood pile, so that the light from the room's window would flow through to the dressing room and vestibule, while still providing privacy between the spaces.
Interior Design & Photo ©Suzanne MacCrone Rogers
Architectural Design - Robert C. Beeland, AIA, NCARB

Let Arbor Mills' expert designers create a custom mudroom design that keeps you organized and on trend.
Exemple d'une grande buanderie parallèle chic multi-usage avec un placard avec porte à panneau surélevé, des portes de placards vertess, un plan de travail en granite, un mur beige et un sol en travertin.
Exemple d'une grande buanderie parallèle chic multi-usage avec un placard avec porte à panneau surélevé, des portes de placards vertess, un plan de travail en granite, un mur beige et un sol en travertin.
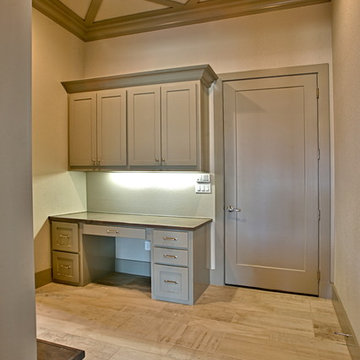
Blane Balouf
Réalisation d'une petite buanderie parallèle tradition dédiée avec un mur beige, parquet peint, un évier encastré, un placard à porte shaker, des portes de placard grises, un plan de travail en granite et des machines côte à côte.
Réalisation d'une petite buanderie parallèle tradition dédiée avec un mur beige, parquet peint, un évier encastré, un placard à porte shaker, des portes de placard grises, un plan de travail en granite et des machines côte à côte.
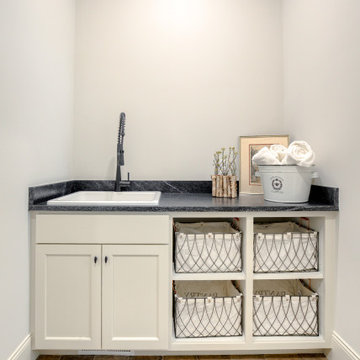
Inspiration pour une buanderie parallèle traditionnelle dédiée avec un évier utilitaire, un placard à porte shaker, des portes de placard blanches, un plan de travail en granite, un sol en brique, des machines côte à côte et plan de travail noir.
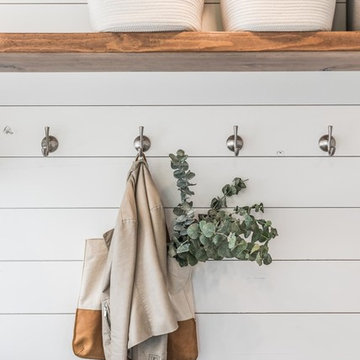
Darby Kate Photography
Cette photo montre une grande buanderie parallèle nature dédiée avec un évier de ferme, un placard à porte shaker, des portes de placard blanches, un plan de travail en granite, un mur blanc, un sol en carrelage de céramique, des machines côte à côte, un sol gris et plan de travail noir.
Cette photo montre une grande buanderie parallèle nature dédiée avec un évier de ferme, un placard à porte shaker, des portes de placard blanches, un plan de travail en granite, un mur blanc, un sol en carrelage de céramique, des machines côte à côte, un sol gris et plan de travail noir.
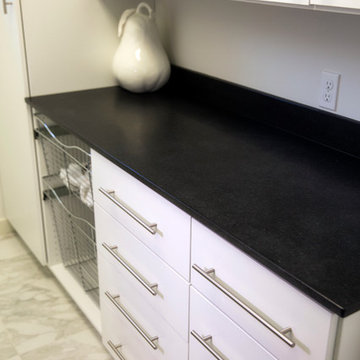
Designed by Ultimate Closet Systems
Visit us at http://www.ultimateclosetsystems.com
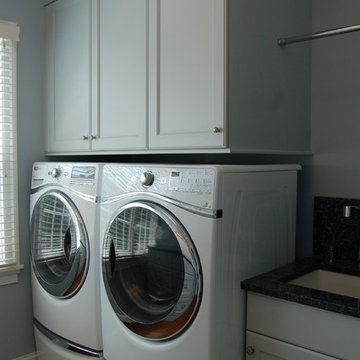
Aménagement d'une très grande buanderie parallèle classique dédiée avec un évier encastré, un placard avec porte à panneau encastré, un plan de travail en granite, un mur bleu, un sol en bois brun, des machines côte à côte et des portes de placard blanches.

Laundry room and mud room, exit to covered breezeway. Laundry sink with cabinet space, area for washing machines and extra refrigerator, coat rack and cubby for children's backpacks and sporting equipment.

Laundry room and mud room, exit to covered breezeway. Laundry sink with cabinet space, area for washing machines and extra refrigerator, coat rack and cubby for children's backpacks and sporting equipment.
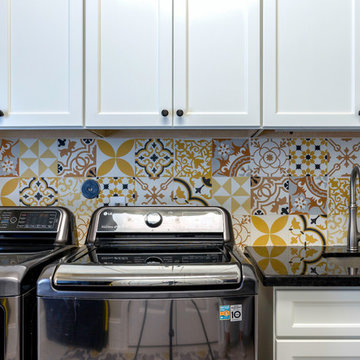
Kerry Kirk Photography
Cette photo montre une grande buanderie parallèle chic dédiée avec un évier encastré, un placard à porte shaker, des portes de placard blanches, un plan de travail en granite, un mur beige, un sol en carrelage de porcelaine, des machines côte à côte, un sol beige et plan de travail noir.
Cette photo montre une grande buanderie parallèle chic dédiée avec un évier encastré, un placard à porte shaker, des portes de placard blanches, un plan de travail en granite, un mur beige, un sol en carrelage de porcelaine, des machines côte à côte, un sol beige et plan de travail noir.

Organization was important to the homeowner and she chose to utilize clear canisters and open functional baskets to be able to view items easily and know when things needed to be replenished. Stacey Didyoung, Applico - An Appliance and Lighting Co.
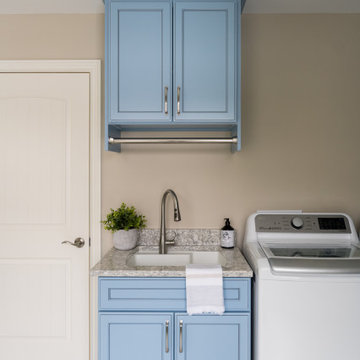
Our studio reconfigured our client’s space to enhance its functionality. We moved a small laundry room upstairs, using part of a large loft area, creating a spacious new room with soft blue cabinets and patterned tiles. We also added a stylish guest bathroom with blue cabinets and antique gold fittings, still allowing for a large lounging area. Downstairs, we used the space from the relocated laundry room to open up the mudroom and add a cheerful dog wash area, conveniently close to the back door.
---
Project completed by Wendy Langston's Everything Home interior design firm, which serves Carmel, Zionsville, Fishers, Westfield, Noblesville, and Indianapolis.
For more about Everything Home, click here: https://everythinghomedesigns.com/
To learn more about this project, click here:
https://everythinghomedesigns.com/portfolio/luxury-function-noblesville/
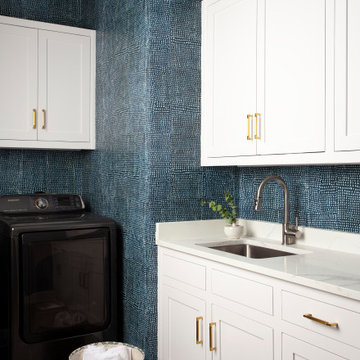
Our Austin studio gave this new build home a serene feel with earthy materials, cool blues, pops of color, and textural elements.
---
Project designed by Sara Barney’s Austin interior design studio BANDD DESIGN. They serve the entire Austin area and its surrounding towns, with an emphasis on Round Rock, Lake Travis, West Lake Hills, and Tarrytown.
For more about BANDD DESIGN, click here: https://bandddesign.com/
To learn more about this project, click here:
https://bandddesign.com/natural-modern-new-build-austin-home/
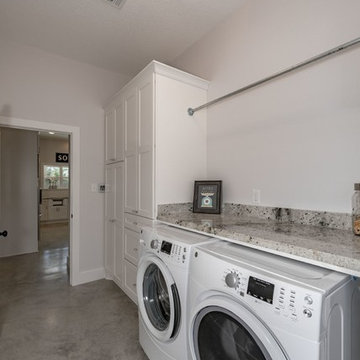
Aménagement d'une buanderie parallèle dédiée et de taille moyenne avec un évier de ferme, un placard à porte shaker, des portes de placard blanches, un plan de travail en granite, un mur blanc, sol en béton ciré, des machines côte à côte et un sol gris.
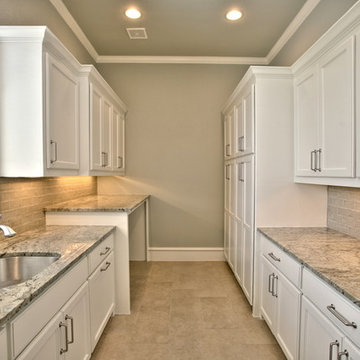
Blane Balduf
Idée de décoration pour une buanderie parallèle tradition dédiée et de taille moyenne avec un évier encastré, des portes de placard blanches, un plan de travail en granite, un mur beige, un sol en carrelage de céramique, des machines côte à côte et un placard avec porte à panneau encastré.
Idée de décoration pour une buanderie parallèle tradition dédiée et de taille moyenne avec un évier encastré, des portes de placard blanches, un plan de travail en granite, un mur beige, un sol en carrelage de céramique, des machines côte à côte et un placard avec porte à panneau encastré.

Cette photo montre une petite buanderie parallèle craftsman multi-usage avec un évier encastré, un placard avec porte à panneau surélevé, des portes de placard blanches, un plan de travail en granite, une crédence blanche, une crédence en céramique, un mur beige, un sol en vinyl, des machines superposées, un sol beige, un plan de travail blanc et du papier peint.
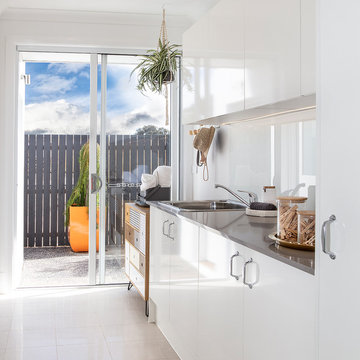
Clean lines and white cabinetry make the Laundry room feel brighter and large. Matching benchtop to the Kitchen Island offers consistency.
Inspiration pour une buanderie parallèle vintage dédiée avec un évier posé, des portes de placard blanches, un plan de travail en granite, un mur blanc, un sol en carrelage de céramique, un plan de travail gris, un placard à porte plane et un sol blanc.
Inspiration pour une buanderie parallèle vintage dédiée avec un évier posé, des portes de placard blanches, un plan de travail en granite, un mur blanc, un sol en carrelage de céramique, un plan de travail gris, un placard à porte plane et un sol blanc.
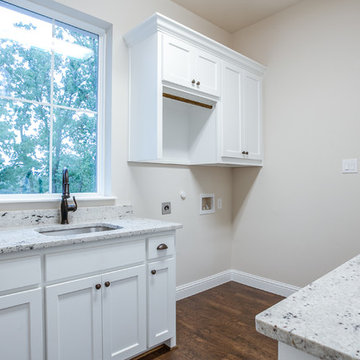
Ariana with ANM photography
Cette image montre une grande buanderie parallèle rustique multi-usage avec un évier encastré, un placard à porte shaker, des portes de placard blanches, un plan de travail en granite, un mur gris, un sol en bois brun, des machines superposées et un sol marron.
Cette image montre une grande buanderie parallèle rustique multi-usage avec un évier encastré, un placard à porte shaker, des portes de placard blanches, un plan de travail en granite, un mur gris, un sol en bois brun, des machines superposées et un sol marron.
Idées déco de buanderies parallèles avec un plan de travail en granite
4