Idées déco de buanderies parallèles en bois foncé
Trier par :
Budget
Trier par:Populaires du jour
81 - 100 sur 510 photos
1 sur 3

Martha O'Hara Interiors, Interior Design & Photo Styling | Streeter Homes, Builder | Troy Thies, Photography | Swan Architecture, Architect |
Please Note: All “related,” “similar,” and “sponsored” products tagged or listed by Houzz are not actual products pictured. They have not been approved by Martha O’Hara Interiors nor any of the professionals credited. For information about our work, please contact design@oharainteriors.com.
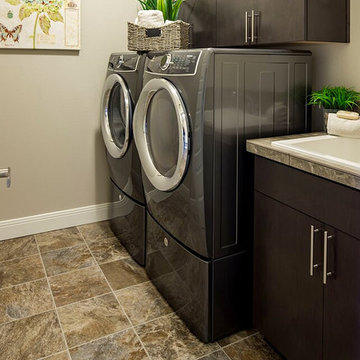
Réalisation d'une petite buanderie parallèle en bois foncé dédiée avec un évier posé, un placard à porte plane, un plan de travail en quartz modifié, un mur beige, un sol en calcaire, des machines côte à côte et un sol marron.
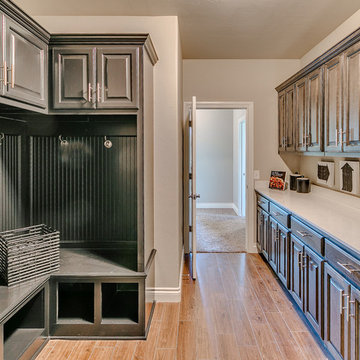
Spacious and beautiful laundry room with mud bench
Inspiration pour une grande buanderie parallèle craftsman en bois foncé multi-usage avec un placard avec porte à panneau surélevé, un mur beige, un sol en bois brun et des machines côte à côte.
Inspiration pour une grande buanderie parallèle craftsman en bois foncé multi-usage avec un placard avec porte à panneau surélevé, un mur beige, un sol en bois brun et des machines côte à côte.
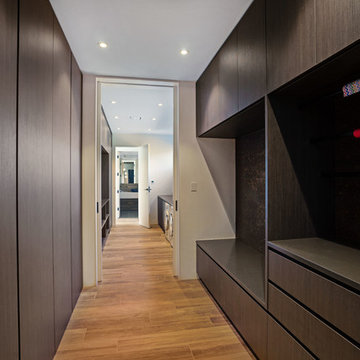
Clixar Images
Cette photo montre une grande buanderie parallèle tendance en bois foncé dédiée avec un évier encastré, un placard à porte plane, un plan de travail en surface solide et plan de travail noir.
Cette photo montre une grande buanderie parallèle tendance en bois foncé dédiée avec un évier encastré, un placard à porte plane, un plan de travail en surface solide et plan de travail noir.
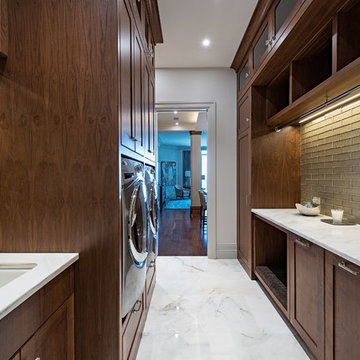
Cette photo montre une buanderie parallèle chic en bois foncé multi-usage avec un évier encastré, un placard à porte shaker, un sol en marbre, des machines côte à côte, un sol blanc et un mur blanc.
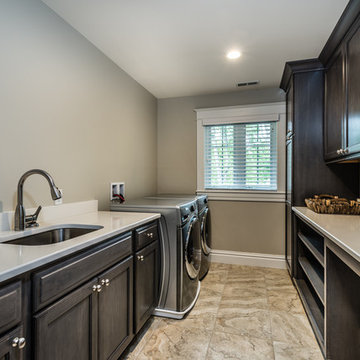
Large Laundry Room
Cette photo montre une grande buanderie parallèle chic en bois foncé multi-usage avec un évier encastré, un placard avec porte à panneau encastré, un plan de travail en granite, un mur gris, un sol en carrelage de porcelaine et des machines côte à côte.
Cette photo montre une grande buanderie parallèle chic en bois foncé multi-usage avec un évier encastré, un placard avec porte à panneau encastré, un plan de travail en granite, un mur gris, un sol en carrelage de porcelaine et des machines côte à côte.
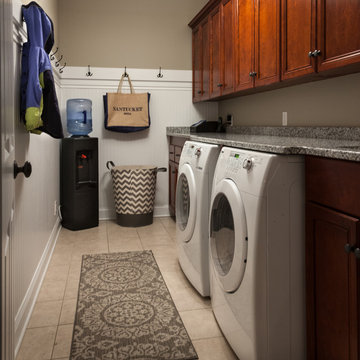
Photography: Brian DeWolf
Idée de décoration pour une buanderie parallèle tradition en bois foncé multi-usage et de taille moyenne avec un placard avec porte à panneau surélevé, un plan de travail en granite, un mur gris, un sol en carrelage de porcelaine, des machines côte à côte et un évier encastré.
Idée de décoration pour une buanderie parallèle tradition en bois foncé multi-usage et de taille moyenne avec un placard avec porte à panneau surélevé, un plan de travail en granite, un mur gris, un sol en carrelage de porcelaine, des machines côte à côte et un évier encastré.
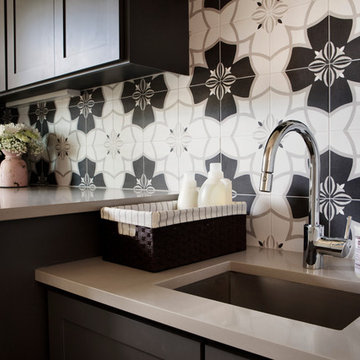
Photography by Mia Baxter
www.miabaxtersmail.com
Idée de décoration pour une buanderie parallèle tradition en bois foncé multi-usage et de taille moyenne avec un évier encastré, un placard à porte shaker, un plan de travail en quartz modifié, un mur gris, des machines côte à côte et sol en béton ciré.
Idée de décoration pour une buanderie parallèle tradition en bois foncé multi-usage et de taille moyenne avec un évier encastré, un placard à porte shaker, un plan de travail en quartz modifié, un mur gris, des machines côte à côte et sol en béton ciré.
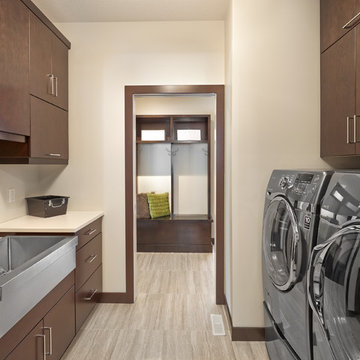
Aménagement d'une buanderie parallèle contemporaine en bois foncé avec un évier de ferme, un placard à porte plane, un mur beige, des machines côte à côte, un sol gris et un plan de travail beige.
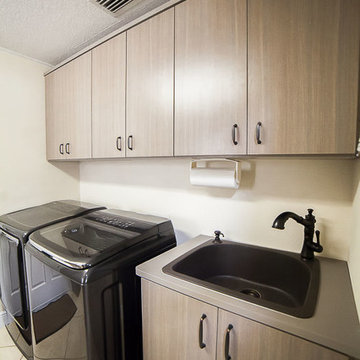
Réalisation d'une buanderie parallèle tradition en bois foncé de taille moyenne avec un évier posé, un placard à porte plane, un plan de travail en stratifié, un mur beige, un sol en carrelage de céramique, des machines côte à côte, un sol beige et un plan de travail marron.

This house was in need of some serious attention. It was completely gutted down to the framing. The stairway was moved into an area that made more since and a laundry/mudroom and half bath were added. Nothing was untouched.
This laundry room is complete with front load washer and dryer, folding counter above, broom cabinet, and upper cabinets to ceiling to maximize storage.
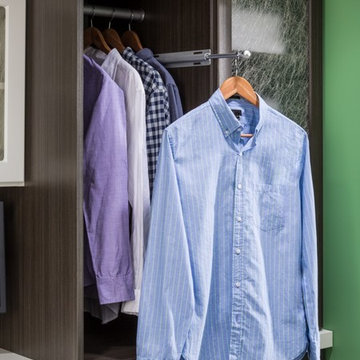
Laundry room - The Organized Home
Exemple d'une buanderie parallèle tendance en bois foncé dédiée et de taille moyenne avec un placard à porte plane, un plan de travail en bois et des machines superposées.
Exemple d'une buanderie parallèle tendance en bois foncé dédiée et de taille moyenne avec un placard à porte plane, un plan de travail en bois et des machines superposées.
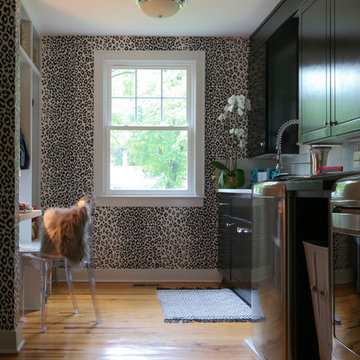
Cette photo montre une buanderie parallèle éclectique en bois foncé dédiée et de taille moyenne avec un évier encastré, un placard à porte shaker, parquet clair, des machines côte à côte et un sol marron.
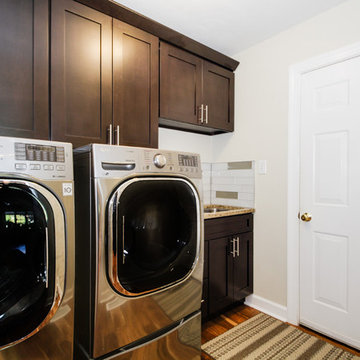
Utility Room with Washer, Dryer & Laundry Sink.
Kimberly Frye - Photographer w/ Virtual Tidewater
Aménagement d'une buanderie parallèle contemporaine en bois foncé de taille moyenne avec un placard, un évier encastré, un placard à porte shaker, un plan de travail en quartz modifié, un mur blanc, parquet foncé et des machines côte à côte.
Aménagement d'une buanderie parallèle contemporaine en bois foncé de taille moyenne avec un placard, un évier encastré, un placard à porte shaker, un plan de travail en quartz modifié, un mur blanc, parquet foncé et des machines côte à côte.
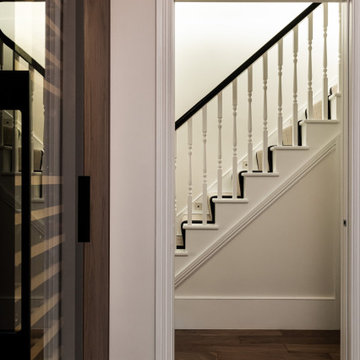
Cette photo montre une petite buanderie parallèle tendance en bois foncé et bois avec un placard, un placard à porte plane, un mur marron, un sol en carrelage de céramique, des machines superposées et un sol beige.
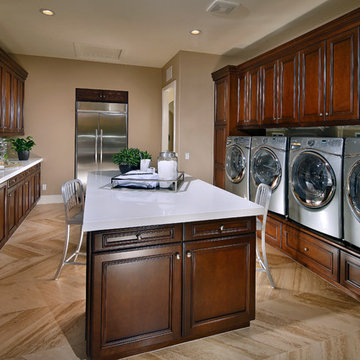
This home has the option for a super laundry with space for two side-by-side washer and dryer sets, a center island, plenty of counterspace and an option for a refrigerator.
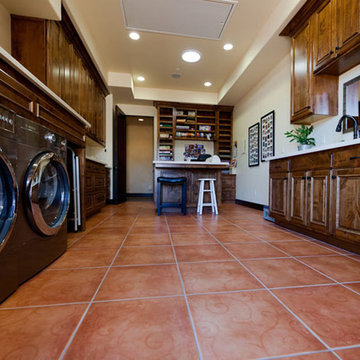
At the start of the project, the clients proposed an interesting programmatic requirement; design a home that is comfortable enough for a husband and wife to live in, while being large enough for the entire extended family to gather at. The result is a traditional old world style home that is centered around a large great room ideal for hosting family gatherings during the holidays and weekends alike. A 9′ by 16′ pocketing sliding door opens the great room up to the back patio and the views of the Edna Valley foothills beyond. With 14 grandchildren in the family, a fully outfitted game room was a must, along with a home gym and office.
The combination of large living spaces and private rooms make this home the ideal large family retreat.
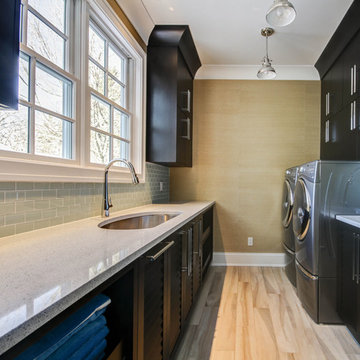
Laundry Room
Idées déco pour une buanderie parallèle contemporaine en bois foncé multi-usage et de taille moyenne avec un évier encastré, un placard à porte plane, un plan de travail en surface solide, un mur beige, parquet clair et des machines côte à côte.
Idées déco pour une buanderie parallèle contemporaine en bois foncé multi-usage et de taille moyenne avec un évier encastré, un placard à porte plane, un plan de travail en surface solide, un mur beige, parquet clair et des machines côte à côte.
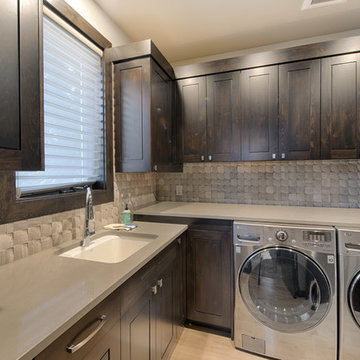
Exemple d'une grande buanderie parallèle tendance en bois foncé multi-usage avec un évier encastré, un placard à porte plane, un mur gris, un sol en carrelage de céramique, des machines côte à côte, un sol gris et un plan de travail gris.
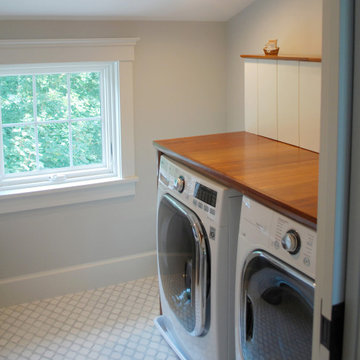
Réalisation d'une petite buanderie parallèle marine en bois foncé dédiée avec un plan de travail en bois, un mur gris, un sol en carrelage de porcelaine, des machines côte à côte et un sol blanc.
Idées déco de buanderies parallèles en bois foncé
5