Idées déco de buanderies parallèles en bois foncé
Trier par :
Budget
Trier par:Populaires du jour
141 - 160 sur 510 photos
1 sur 3
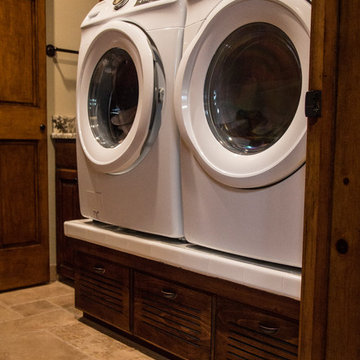
Using the existing configuration I designed a clothes hamper solution under a water proof drained platform.
Ash Lindsey Photography
Inspiration pour une buanderie parallèle chalet en bois foncé dédiée et de taille moyenne avec un évier posé, un placard avec porte à panneau surélevé, un plan de travail en granite, un mur beige, un sol en travertin et des machines côte à côte.
Inspiration pour une buanderie parallèle chalet en bois foncé dédiée et de taille moyenne avec un évier posé, un placard avec porte à panneau surélevé, un plan de travail en granite, un mur beige, un sol en travertin et des machines côte à côte.
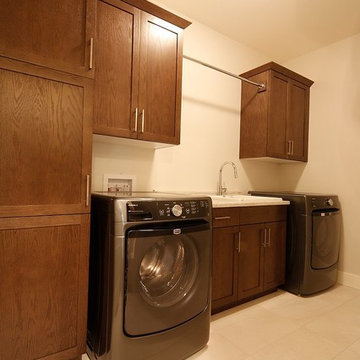
Idée de décoration pour une grande buanderie parallèle tradition en bois foncé dédiée avec un évier utilitaire, un placard à porte shaker, un plan de travail en stratifié, un mur beige, un sol en carrelage de céramique, des machines côte à côte et un sol beige.
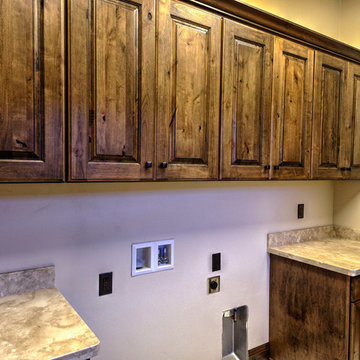
Randy Ryckebosch
Inspiration pour une grande buanderie parallèle chalet en bois foncé dédiée avec un évier posé, un placard avec porte à panneau surélevé, un plan de travail en granite, un mur beige, un sol en linoléum et des machines côte à côte.
Inspiration pour une grande buanderie parallèle chalet en bois foncé dédiée avec un évier posé, un placard avec porte à panneau surélevé, un plan de travail en granite, un mur beige, un sol en linoléum et des machines côte à côte.
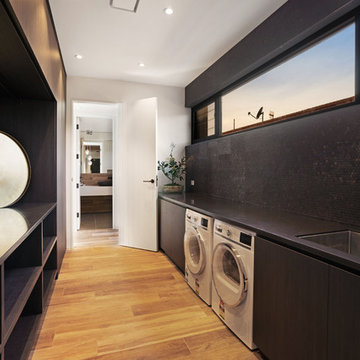
Clixar Images
Idée de décoration pour une grande buanderie parallèle design en bois foncé dédiée avec un évier encastré, un placard à porte plane, un plan de travail en surface solide et plan de travail noir.
Idée de décoration pour une grande buanderie parallèle design en bois foncé dédiée avec un évier encastré, un placard à porte plane, un plan de travail en surface solide et plan de travail noir.
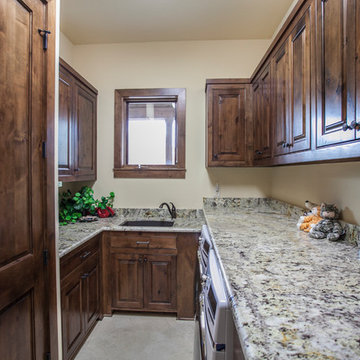
Réalisation d'une petite buanderie parallèle chalet en bois foncé dédiée avec un évier encastré, un placard avec porte à panneau surélevé, un plan de travail en granite, un mur beige, des machines côte à côte et un sol beige.

Réalisation d'une buanderie parallèle design en bois foncé dédiée et de taille moyenne avec un évier posé, un placard avec porte à panneau encastré, un plan de travail en granite, un mur gris, un sol en carrelage de porcelaine, des machines côte à côte, un sol multicolore et un plan de travail multicolore.
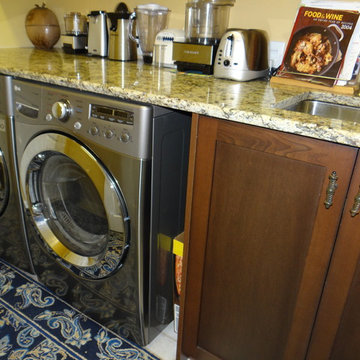
Front load washer and dryer are installed side by side allowing for a deep countertop for extra prep work right off the kitchen. An undermount stainless sink is perfect for vegetable prep. With the extra depth, appliances can be stored, still leaving lots of counter space.
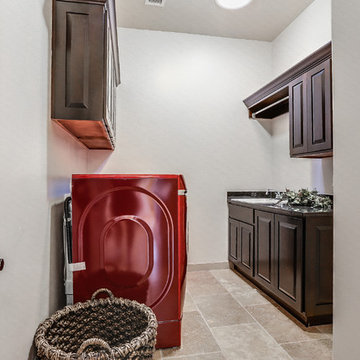
Exemple d'une buanderie parallèle chic en bois foncé de taille moyenne avec un évier posé, un placard avec porte à panneau surélevé, un mur gris, un sol en calcaire et des machines côte à côte.
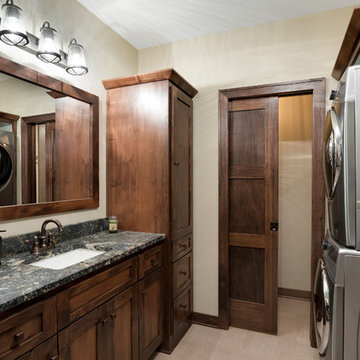
Laundry with stacked washer/dryer and custom cabinets.
Exemple d'une buanderie parallèle en bois foncé de taille moyenne avec un placard à porte plane et un plan de travail en quartz modifié.
Exemple d'une buanderie parallèle en bois foncé de taille moyenne avec un placard à porte plane et un plan de travail en quartz modifié.
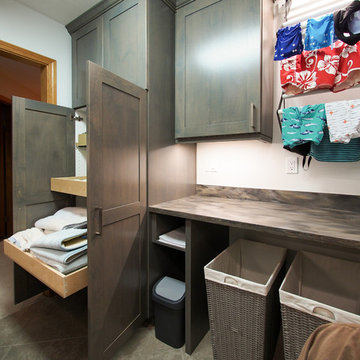
Opposite from the laundry machines and sink is a spacious counter for folding laundry, conveniently stored laundry hampers, a waste basket, an easy access shelf for laundry machine manuals and oodles of convenient storage in the linen cabinet. Under cabinet lighting keeps this land locked laundry room feeling light and bright.
A Kitchen That Works LLC
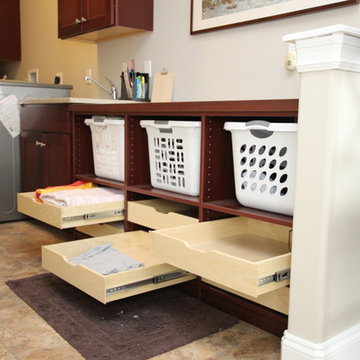
Réalisation d'une petite buanderie parallèle en bois foncé multi-usage avec un évier posé, un placard avec porte à panneau encastré, un plan de travail en stratifié, un mur beige, un sol en vinyl et des machines côte à côte.
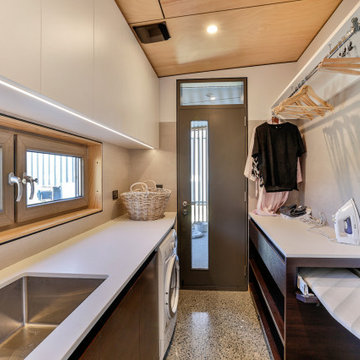
Idées déco pour une buanderie parallèle contemporaine en bois foncé multi-usage et de taille moyenne avec un évier encastré, un placard à porte plane, un plan de travail en quartz modifié, un mur blanc, sol en béton ciré, des machines côte à côte, un sol gris et un plan de travail blanc.
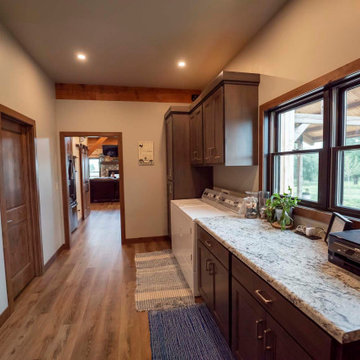
Post and beam home kit laundry room
Réalisation d'une grande buanderie parallèle chalet en bois foncé multi-usage avec un plan de travail en granite, fenêtre, un mur beige, un sol en bois brun, des machines côte à côte, un sol marron et un plan de travail beige.
Réalisation d'une grande buanderie parallèle chalet en bois foncé multi-usage avec un plan de travail en granite, fenêtre, un mur beige, un sol en bois brun, des machines côte à côte, un sol marron et un plan de travail beige.
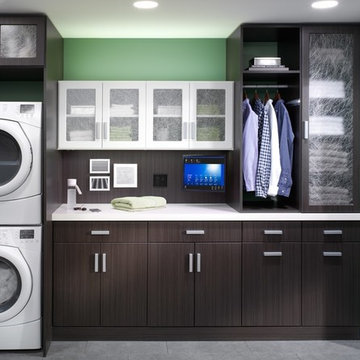
Laundry room - The Organized Home
Cette image montre une buanderie parallèle design en bois foncé dédiée et de taille moyenne avec un placard à porte plane, un plan de travail en bois et des machines superposées.
Cette image montre une buanderie parallèle design en bois foncé dédiée et de taille moyenne avec un placard à porte plane, un plan de travail en bois et des machines superposées.
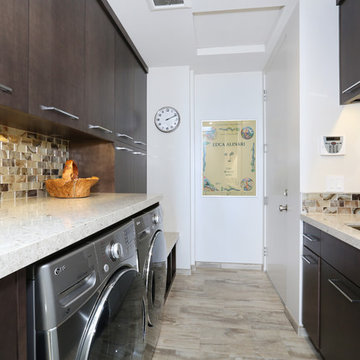
C.C. Knowles - designer
Vincent Ivicevic - photographer
Craig McIntosh - architect
Joe Lynch - contractor
Idées déco pour une petite buanderie parallèle classique en bois foncé multi-usage avec un évier encastré, un placard à porte plane, un plan de travail en quartz modifié, un mur blanc, un sol en carrelage de céramique et des machines côte à côte.
Idées déco pour une petite buanderie parallèle classique en bois foncé multi-usage avec un évier encastré, un placard à porte plane, un plan de travail en quartz modifié, un mur blanc, un sol en carrelage de céramique et des machines côte à côte.
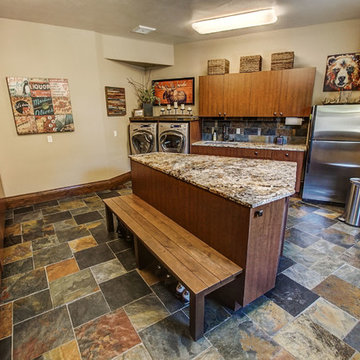
Cette photo montre une grande buanderie parallèle montagne en bois foncé multi-usage avec un évier encastré, un placard à porte plane, un plan de travail en granite, un mur beige, un sol en ardoise, des machines côte à côte, un sol multicolore et un plan de travail marron.

Interior Design by others.
French country chateau, Villa Coublay, is set amid a beautiful wooded backdrop. Native stone veneer with red brick accents, stained cypress shutters, and timber-framed columns and brackets add to this estate's charm and authenticity.
A twelve-foot tall family room ceiling allows for expansive glass at the southern wall taking advantage of the forest view and providing passive heating in the winter months. A largely open plan design puts a modern spin on the classic French country exterior creating an unexpected juxtaposition, inspiring awe upon entry.
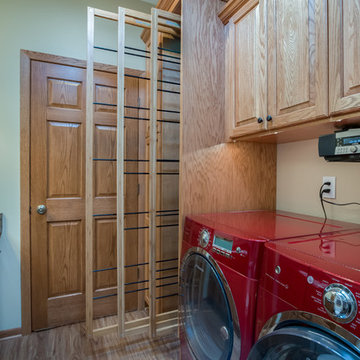
Custom matching oak cabinetry was utilized in the laundry room incorporating a dryaway clothes rack system, for quick and easy access for drying the appropriate items.
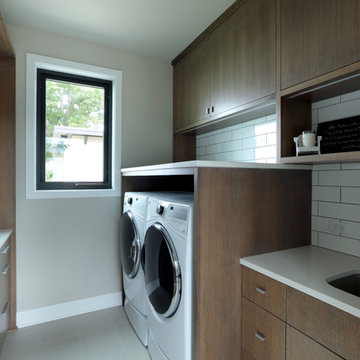
Cette photo montre une grande buanderie parallèle tendance en bois foncé dédiée avec un évier encastré, un placard à porte plane, un plan de travail en quartz modifié, un mur gris, un sol en carrelage de céramique, des machines côte à côte, un sol gris et un plan de travail blanc.
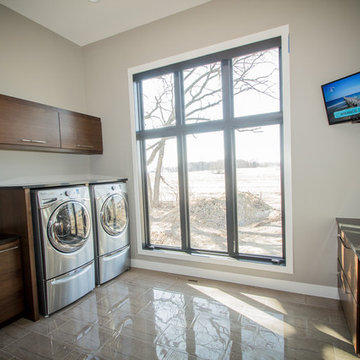
James Gray Photography
Custom laundry room with side by side washer and dryer, tile flooring, dark wood cabinets, and granite countertops.
Custom Built Modern Home in Eagles Landing Neighborhood of Saint Augusta, Mn - Build by Werschay Homes.
Idées déco de buanderies parallèles en bois foncé
8