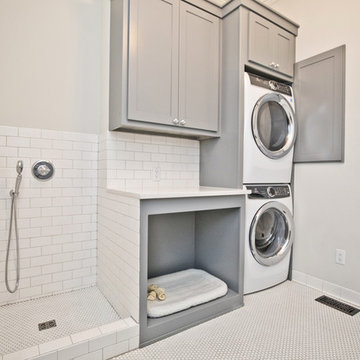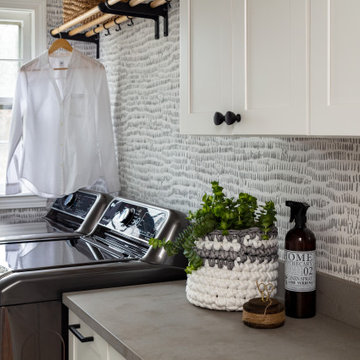Idées déco de buanderies parallèles et linéaires
Trier par :
Budget
Trier par:Populaires du jour
1 - 20 sur 20 363 photos
1 sur 3

Cette photo montre une buanderie linéaire chic avec un évier encastré, un placard à porte shaker, des portes de placard beiges, un sol noir et un plan de travail gris.

Inspiration pour une buanderie parallèle rustique dédiée avec un évier encastré, un placard à porte shaker, des portes de placard marrons, un mur blanc, un sol en bois brun, des machines côte à côte, un sol marron, plan de travail noir et un plan de travail en granite.

Kirsten Sessions Photography
Cette image montre une grande buanderie parallèle craftsman multi-usage avec un évier encastré, un placard à porte shaker, des portes de placard blanches, un plan de travail en quartz modifié, un sol en vinyl, des machines côte à côte et un mur blanc.
Cette image montre une grande buanderie parallèle craftsman multi-usage avec un évier encastré, un placard à porte shaker, des portes de placard blanches, un plan de travail en quartz modifié, un sol en vinyl, des machines côte à côte et un mur blanc.

Our clients purchased this 1950 ranch style cottage knowing it needed to be updated. They fell in love with the location, being within walking distance to White Rock Lake. They wanted to redesign the layout of the house to improve the flow and function of the spaces while maintaining a cozy feel. They wanted to explore the idea of opening up the kitchen and possibly even relocating it. A laundry room and mudroom space needed to be added to that space, as well. Both bathrooms needed a complete update and they wanted to enlarge the master bath if possible, to have a double vanity and more efficient storage. With two small boys and one on the way, they ideally wanted to add a 3rd bedroom to the house within the existing footprint but were open to possibly designing an addition, if that wasn’t possible.
In the end, we gave them everything they wanted, without having to put an addition on to the home. They absolutely love the openness of their new kitchen and living spaces and we even added a small bar! They have their much-needed laundry room and mudroom off the back patio, so their “drop zone” is out of the way. We were able to add storage and double vanity to the master bathroom by enclosing what used to be a coat closet near the entryway and using that sq. ft. in the bathroom. The functionality of this house has completely changed and has definitely changed the lives of our clients for the better!

Aménagement d'une buanderie linéaire classique multi-usage avec un évier encastré, un placard à porte shaker, des portes de placard grises, un mur beige, des machines côte à côte, un sol multicolore et un plan de travail gris.

Inspiration pour une buanderie linéaire traditionnelle dédiée et de taille moyenne avec un placard à porte shaker, des portes de placard grises, un mur gris, des machines superposées et un plan de travail blanc.

Cette image montre une grande buanderie parallèle design dédiée avec un évier encastré, un placard à porte plane, des portes de placard blanches, un mur blanc, un sol blanc, un plan de travail blanc, plan de travail en marbre, un sol en carrelage de céramique et des machines côte à côte.

Cette image montre une petite buanderie linéaire rustique multi-usage avec un évier posé, des portes de placard blanches, un plan de travail en stratifié, un mur beige, un sol en carrelage de porcelaine, des machines côte à côte et un placard avec porte à panneau encastré.

The pop of color really brightens up this small laundry space!
Exemple d'une petite buanderie linéaire tendance dédiée avec un placard à porte plane, un plan de travail en stratifié, un mur multicolore, des machines superposées et des portes de placard bleues.
Exemple d'une petite buanderie linéaire tendance dédiée avec un placard à porte plane, un plan de travail en stratifié, un mur multicolore, des machines superposées et des portes de placard bleues.

Within the master bedroom was a small entry hallway and extra closet. A perfect spot to carve out a small laundry room. Full sized stacked washer and dryer fit perfectly with left over space for adjustable shelves to hold supplies. New louvered doors offer ventilation and work nicely with the home’s plantation shutters throughout. Photography by Erika Bierman

Playful Bubblicious tile acts as a backsplash in this simple, spacious laundry room. Photo: Matt Edington
Exemple d'une buanderie parallèle chic dédiée avec un évier posé.
Exemple d'une buanderie parallèle chic dédiée avec un évier posé.

APD was hired to update the primary bathroom and laundry room of this ranch style family home. Included was a request to add a powder bathroom where one previously did not exist to help ease the chaos for the young family. The design team took a little space here and a little space there, coming up with a reconfigured layout including an enlarged primary bathroom with large walk-in shower, a jewel box powder bath, and a refreshed laundry room including a dog bath for the family’s four legged member!

Exemple d'une buanderie parallèle chic avec un placard à porte shaker, des portes de placard blanches, un mur gris, des machines côte à côte, un sol gris, un plan de travail blanc et du lambris de bois.

The layout of this laundry room did not change, functionality did. Inspired by the unique square 9×9 tile seen on the floor, we designed the space to reflect this tile – a modern twist on old-European elegance. Paired with loads of cabinets, a laundry room sink and custom wood top, we created a fun and beautiful space to do laundry for a family of five!
Note the the appliance hookups are hidden. To keep a seamless look, our carpentry team custom built the folding table shelf. There is a removable board at the back of the wood countertop that can be removed if the hookups need to be accessed.

Idée de décoration pour une buanderie parallèle minimaliste dédiée et de taille moyenne avec un évier encastré, des portes de placard blanches, un plan de travail en quartz modifié, une crédence blanche, une crédence en mosaïque, un mur blanc, des machines côte à côte, un sol gris et un plan de travail blanc.

Réalisation d'une buanderie parallèle champêtre dédiée et de taille moyenne avec un placard à porte shaker, des portes de placard jaunes, un plan de travail en quartz modifié, une crédence beige, une crédence en lambris de bois, un mur beige, un sol en carrelage de céramique, des machines côte à côte, un sol blanc, plan de travail noir et du papier peint.

Our clients wanted the ultimate modern farmhouse custom dream home. They found property in the Santa Rosa Valley with an existing house on 3 ½ acres. They could envision a new home with a pool, a barn, and a place to raise horses. JRP and the clients went all in, sparing no expense. Thus, the old house was demolished and the couple’s dream home began to come to fruition.
The result is a simple, contemporary layout with ample light thanks to the open floor plan. When it comes to a modern farmhouse aesthetic, it’s all about neutral hues, wood accents, and furniture with clean lines. Every room is thoughtfully crafted with its own personality. Yet still reflects a bit of that farmhouse charm.
Their considerable-sized kitchen is a union of rustic warmth and industrial simplicity. The all-white shaker cabinetry and subway backsplash light up the room. All white everything complimented by warm wood flooring and matte black fixtures. The stunning custom Raw Urth reclaimed steel hood is also a star focal point in this gorgeous space. Not to mention the wet bar area with its unique open shelves above not one, but two integrated wine chillers. It’s also thoughtfully positioned next to the large pantry with a farmhouse style staple: a sliding barn door.
The master bathroom is relaxation at its finest. Monochromatic colors and a pop of pattern on the floor lend a fashionable look to this private retreat. Matte black finishes stand out against a stark white backsplash, complement charcoal veins in the marble looking countertop, and is cohesive with the entire look. The matte black shower units really add a dramatic finish to this luxurious large walk-in shower.
Photographer: Andrew - OpenHouse VC

Exemple d'une petite buanderie linéaire tendance dédiée avec un évier encastré, un placard à porte plane, des portes de placard blanches, un plan de travail en quartz modifié, un mur blanc, un sol en carrelage de porcelaine, des machines superposées, un sol gris et un plan de travail blanc.

Photo credit: The Home Aesthetic
Aménagement d'une buanderie linéaire campagne dédiée avec un évier encastré, un placard à porte shaker, des portes de placard grises, un mur multicolore, des machines côte à côte, un sol multicolore et un plan de travail blanc.
Aménagement d'une buanderie linéaire campagne dédiée avec un évier encastré, un placard à porte shaker, des portes de placard grises, un mur multicolore, des machines côte à côte, un sol multicolore et un plan de travail blanc.
Idées déco de buanderies parallèles et linéaires
1
