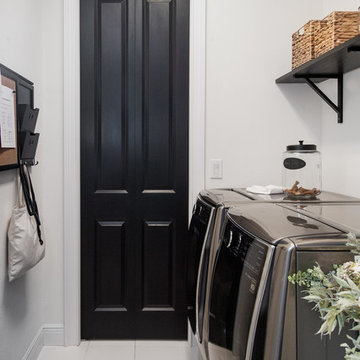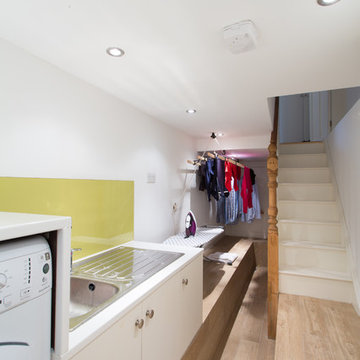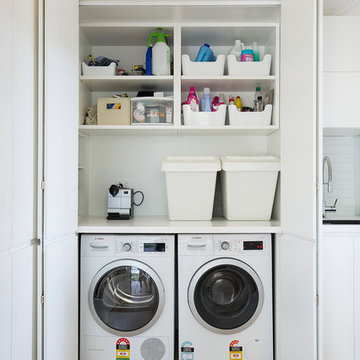Idées déco de buanderies parallèles et linéaires
Trier par :
Budget
Trier par:Populaires du jour
41 - 60 sur 20 343 photos
1 sur 3

Idée de décoration pour une buanderie parallèle tradition dédiée et de taille moyenne avec un évier encastré, un placard à porte shaker, des portes de placard bleues, plan de travail en marbre, un mur beige, un sol en carrelage de céramique, des machines superposées, un sol beige et un plan de travail gris.

Multi-Functional and beautiful Laundry/Mudroom. Laundry folding space above the washer/drier with pull out storage in between. Storage for cleaning and other items above the washer/drier.

The laundry room is added on to the original house. The cabinetry is custom designed with blue laminate doors. The floor tile is from WalkOn Tile in LA. Caesarstone countertops.

Modern luxury meets warm farmhouse in this Southampton home! Scandinavian inspired furnishings and light fixtures create a clean and tailored look, while the natural materials found in accent walls, casegoods, the staircase, and home decor hone in on a homey feel. An open-concept interior that proves less can be more is how we’d explain this interior. By accentuating the “negative space,” we’ve allowed the carefully chosen furnishings and artwork to steal the show, while the crisp whites and abundance of natural light create a rejuvenated and refreshed interior.
This sprawling 5,000 square foot home includes a salon, ballet room, two media rooms, a conference room, multifunctional study, and, lastly, a guest house (which is a mini version of the main house).
Project Location: Southamptons. Project designed by interior design firm, Betty Wasserman Art & Interiors. From their Chelsea base, they serve clients in Manhattan and throughout New York City, as well as across the tri-state area and in The Hamptons.
For more about Betty Wasserman, click here: https://www.bettywasserman.com/
To learn more about this project, click here: https://www.bettywasserman.com/spaces/southampton-modern-farmhouse/

Idée de décoration pour une petite buanderie linéaire design avec un placard, des portes de placard blanches, un mur blanc, des machines superposées, un sol beige, un plan de travail blanc, un placard à porte plane et parquet clair.

Picture Perfect House
Idée de décoration pour une buanderie linéaire tradition de taille moyenne et multi-usage avec un placard avec porte à panneau encastré, des portes de placard grises, un plan de travail en quartz, une crédence grise, une crédence en dalle de pierre, un plan de travail gris, un évier encastré, un mur beige, des machines superposées et un sol beige.
Idée de décoration pour une buanderie linéaire tradition de taille moyenne et multi-usage avec un placard avec porte à panneau encastré, des portes de placard grises, un plan de travail en quartz, une crédence grise, une crédence en dalle de pierre, un plan de travail gris, un évier encastré, un mur beige, des machines superposées et un sol beige.

Peter Landers
Exemple d'une petite buanderie linéaire tendance avec un placard, un placard à porte plane, des portes de placard marrons, des machines superposées, un sol noir et un plan de travail blanc.
Exemple d'une petite buanderie linéaire tendance avec un placard, un placard à porte plane, des portes de placard marrons, des machines superposées, un sol noir et un plan de travail blanc.

Cette image montre une buanderie linéaire traditionnelle dédiée avec un évier posé, un placard à porte shaker, des portes de placard grises, un mur blanc, des machines superposées, un sol gris et un plan de travail blanc.

Réalisation d'une buanderie linéaire tradition de taille moyenne avec un mur blanc, des machines côte à côte et un sol blanc.

Réalisation d'une buanderie linéaire marine dédiée avec un évier encastré, un placard à porte shaker, des portes de placard blanches, un mur blanc, des machines côte à côte, un sol gris et plan de travail noir.

The cellar has been converted into a very useful utility room
Inspiration pour une petite buanderie linéaire design dédiée avec un évier posé, des portes de placard blanches, un plan de travail en surface solide, un mur blanc, un sol en bois brun, des machines côte à côte et un sol beige.
Inspiration pour une petite buanderie linéaire design dédiée avec un évier posé, des portes de placard blanches, un plan de travail en surface solide, un mur blanc, un sol en bois brun, des machines côte à côte et un sol beige.

This Mudroom doubles as a laundry room for the main level. Large Slate Tiles on the floor are easy to clean and give great texture to the space. Custom lockers with cushions give each family member a space for their belongings. A drop zone/planning center is a great place for mail and your laptop. A custom barndoor hung from the ceiling in a gray wash slides across the stackable washer and dryer to hide them when not in use. The shiplap walls are painted in Benjamin Moore White Dove. Photo by Spacecrafting

Live by the sea photography
Idée de décoration pour une buanderie linéaire design avec un placard, un évier encastré, un placard à porte plane, des portes de placard blanches, un mur blanc, un sol en bois brun, des machines côte à côte, un sol marron et un plan de travail blanc.
Idée de décoration pour une buanderie linéaire design avec un placard, un évier encastré, un placard à porte plane, des portes de placard blanches, un mur blanc, un sol en bois brun, des machines côte à côte, un sol marron et un plan de travail blanc.

Architect: Tim Brown Architecture. Photographer: Casey Fry
Aménagement d'une grande buanderie linéaire campagne dédiée avec un évier encastré, un placard à porte shaker, sol en béton ciré, des machines côte à côte, des portes de placard bleues, plan de travail en marbre, un mur bleu, un sol gris et un plan de travail blanc.
Aménagement d'une grande buanderie linéaire campagne dédiée avec un évier encastré, un placard à porte shaker, sol en béton ciré, des machines côte à côte, des portes de placard bleues, plan de travail en marbre, un mur bleu, un sol gris et un plan de travail blanc.

Casey Fry
Exemple d'une très grande buanderie parallèle nature multi-usage avec des portes de placard bleues, un plan de travail en quartz modifié, un mur bleu, sol en béton ciré, des machines côte à côte et un placard à porte shaker.
Exemple d'une très grande buanderie parallèle nature multi-usage avec des portes de placard bleues, un plan de travail en quartz modifié, un mur bleu, sol en béton ciré, des machines côte à côte et un placard à porte shaker.

Unlimited Style Photography
Cette photo montre une petite buanderie linéaire chic avec un placard, un placard avec porte à panneau surélevé, des portes de placard blanches, un plan de travail en quartz modifié, un mur blanc, un sol en carrelage de porcelaine et des machines côte à côte.
Cette photo montre une petite buanderie linéaire chic avec un placard, un placard avec porte à panneau surélevé, des portes de placard blanches, un plan de travail en quartz modifié, un mur blanc, un sol en carrelage de porcelaine et des machines côte à côte.

Cette photo montre une grande buanderie parallèle nature avec un évier de ferme, un placard avec porte à panneau encastré, des portes de placard grises, un plan de travail en granite, un mur beige, un sol en brique, un sol beige et plan de travail noir.

Idée de décoration pour une buanderie linéaire tradition dédiée et de taille moyenne avec un placard à porte shaker, des portes de placard blanches, un mur bleu, des machines côte à côte, un sol en calcaire et un sol beige.

Cette photo montre une buanderie linéaire chic de taille moyenne avec des machines côte à côte, un placard sans porte, des portes de placard blanches, un sol en bois brun et un mur vert.

The client wanted a spare room off the kitchen transformed into a bright and functional laundry room with custom designed millwork, cabinetry, doors, and plenty of counter space. All this while respecting her preference for French-Country styling and traditional decorative elements. She also wanted to add functional storage with space to air dry her clothes and a hide-away ironing board. We brightened it up with the off-white millwork, ship lapped ceiling and the gorgeous beadboard. We imported from Scotland the delicate lace for the custom curtains on the doors and cabinets. The custom Quartzite countertop covers the washer and dryer and was also designed into the cabinetry wall on the other side. This fabulous laundry room is well outfitted with integrated appliances, custom cabinets, and a lot of storage with extra room for sorting and folding clothes. A pure pleasure!
Materials used:
Taj Mahal Quartzite stone countertops, Custom wood cabinetry lacquered with antique finish, Heated white-oak wood floor, apron-front porcelain utility sink, antique vintage glass pendant lighting, Lace imported from Scotland for doors and cabinets, French doors and sidelights with beveled glass, beadboard on walls and for open shelving, shiplap ceilings with recessed lighting.
Idées déco de buanderies parallèles et linéaires
3