Idées déco de buanderies parallèles modernes
Trier par :
Budget
Trier par:Populaires du jour
141 - 160 sur 972 photos
1 sur 3

Idée de décoration pour une grande buanderie parallèle minimaliste multi-usage avec un évier posé, un placard à porte plane, des portes de placard grises, un plan de travail en granite, un mur orange, un sol en carrelage de céramique, des machines côte à côte, un sol blanc et un plan de travail blanc.
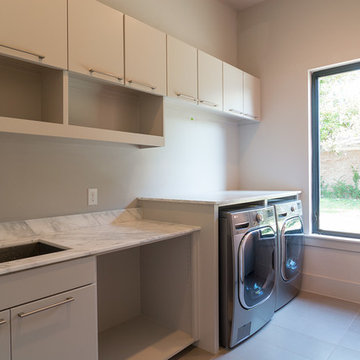
Matrix Tours
Cette photo montre une buanderie parallèle moderne dédiée et de taille moyenne avec un évier encastré, un placard à porte plane, des portes de placard grises, plan de travail en marbre, un mur gris, un sol en carrelage de porcelaine et des machines côte à côte.
Cette photo montre une buanderie parallèle moderne dédiée et de taille moyenne avec un évier encastré, un placard à porte plane, des portes de placard grises, plan de travail en marbre, un mur gris, un sol en carrelage de porcelaine et des machines côte à côte.
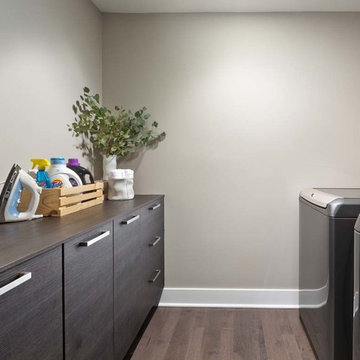
Scavolini melamine suspended cabinets sit opposite the dark gray LG washer and dryer in this 2nd floor laundry room. Brushed nickel bridge handle for easy access, and the counter top perfectly matches the cabinets.
Photo by Martin Vecchio.
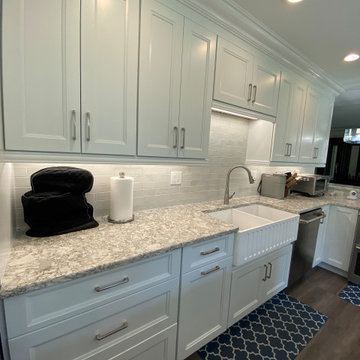
Idée de décoration pour une grande buanderie parallèle minimaliste avec un évier de ferme, un placard à porte shaker, des portes de placard blanches, un plan de travail en quartz modifié, une crédence blanche, une crédence en céramique, sol en stratifié, un sol marron et un plan de travail beige.
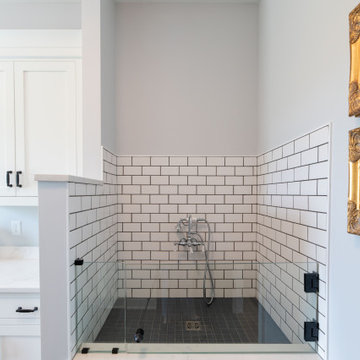
Idées déco pour une buanderie parallèle moderne dédiée avec un placard à porte shaker, des portes de placard blanches, un plan de travail en quartz modifié, un mur gris, des machines côte à côte, un plan de travail blanc et un évier de ferme.
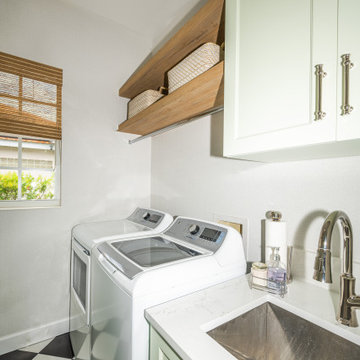
Gratifying Green is the minty color of the custom-made soft-close cabinets in this Lakewood Ranch laundry room upgrade. The countertop comes from a quartz remnant we chose with the homeowner, and the new floor is a black and white checkered glaze ceramic.
We relocated the existing dryer receptacle from above the washing machine to beside it and added a stainless steel sink and polished nickel appliances and fixtures. The homeowner added another touch of creativity with the new wallpaper that they chose themselves.

Located in Monterey Park, CA, the project included complete renovation and addition of a 2nd floor loft and deck. The previous house was a traditional style and was converted into an Art Moderne house with shed roofs. The 2,312 square foot house features 3 bedrooms, 3.5 baths, and upstairs loft. The 400 square foot garage was increased and repositioned for the renovation.
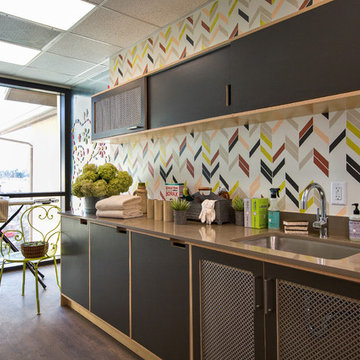
We were honored to be a selected designer for the "Where Hope Has a Home" charity project. At Alden Miller we are committed to working in the community bringing great design to all. Joseph Schell
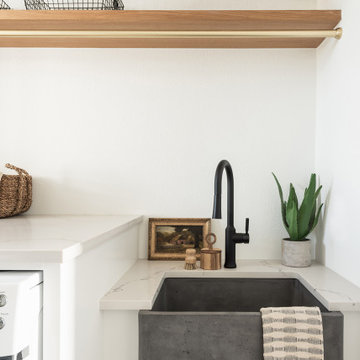
Cette photo montre une grande buanderie parallèle moderne dédiée avec un évier de ferme, des portes de placard blanches, un mur blanc, parquet clair et un plan de travail beige.
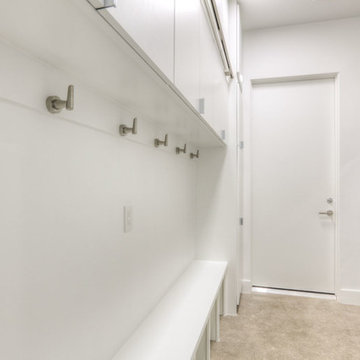
Réalisation d'une buanderie parallèle minimaliste dédiée et de taille moyenne avec un placard à porte plane, des portes de placard blanches, un mur blanc, sol en béton ciré, des machines superposées et un sol beige.
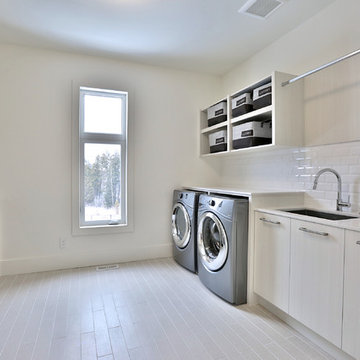
Laundry Room with a view
*jac jacobson photographics
Aménagement d'une grande buanderie parallèle moderne en bois clair multi-usage avec un évier 1 bac, un placard à porte plane, un plan de travail en quartz modifié, un mur blanc, parquet clair et des machines côte à côte.
Aménagement d'une grande buanderie parallèle moderne en bois clair multi-usage avec un évier 1 bac, un placard à porte plane, un plan de travail en quartz modifié, un mur blanc, parquet clair et des machines côte à côte.
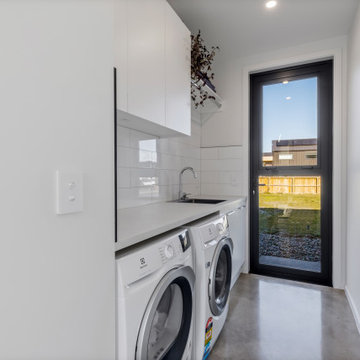
This light and bright laundry with extra storage space includes state of the art appliance and a tiled splashback.
Idée de décoration pour une buanderie parallèle minimaliste dédiée et de taille moyenne.
Idée de décoration pour une buanderie parallèle minimaliste dédiée et de taille moyenne.
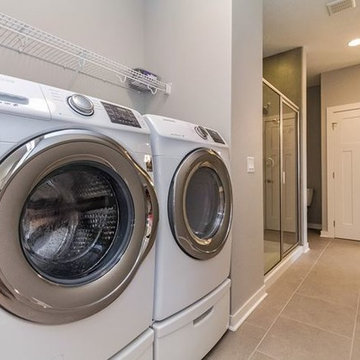
White trim and doors make a crisp clean accent to the gray walls and dark gray floors in this combo laundry/master bath.
Cette image montre une buanderie parallèle minimaliste multi-usage et de taille moyenne avec un mur gris, un sol en carrelage de porcelaine et des machines côte à côte.
Cette image montre une buanderie parallèle minimaliste multi-usage et de taille moyenne avec un mur gris, un sol en carrelage de porcelaine et des machines côte à côte.
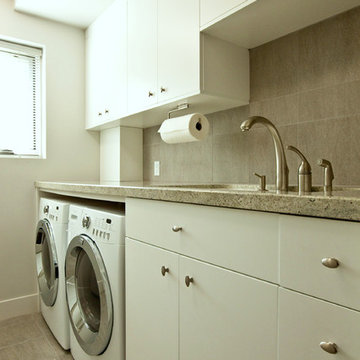
Modern laundry room with under counter washer and dryer. Granite counter and large scale porcelain tiles for walls and floors.
Cette image montre une grande buanderie parallèle minimaliste dédiée avec un évier encastré, un placard à porte plane, des portes de placard blanches, un plan de travail en granite, un mur gris, un sol en carrelage de porcelaine, des machines côte à côte et un sol gris.
Cette image montre une grande buanderie parallèle minimaliste dédiée avec un évier encastré, un placard à porte plane, des portes de placard blanches, un plan de travail en granite, un mur gris, un sol en carrelage de porcelaine, des machines côte à côte et un sol gris.
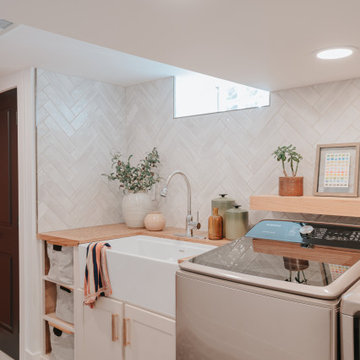
Aménagement d'une petite buanderie parallèle moderne dédiée avec un évier de ferme, un placard à porte shaker, des portes de placard beiges, un plan de travail en bois, des machines côte à côte et un plan de travail marron.
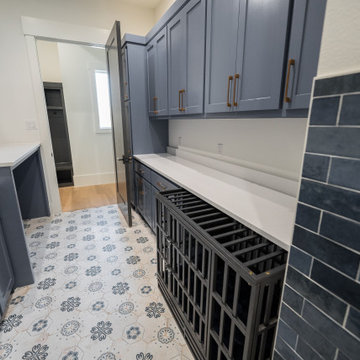
Cette image montre une buanderie parallèle minimaliste dédiée et de taille moyenne avec un évier encastré, des portes de placard bleues, un plan de travail en quartz modifié, un mur blanc, un sol en carrelage de céramique, des machines côte à côte, un sol multicolore et un plan de travail blanc.

This mudroom/laundry area was dark and disorganized. We created some much needed storage, stacked the laundry to provide more space, and a seating area for this busy family. The random hexagon tile pattern on the floor was created using 3 different shades of the same tile. We really love finding ways to use standard materials in new and fun ways that heighten the design and make things look custom. We did the same with the floor tile in the front entry, creating a basket-weave/plaid look with a combination of tile colours and sizes. A geometric light fixture and some fun wall hooks finish the space.

Seabrook features miles of shoreline just 30 minutes from downtown Houston. Our clients found the perfect home located on a canal with bay access, but it was a bit dated. Freshening up a home isn’t just paint and furniture, though. By knocking down some walls in the main living area, an open floor plan brightened the space and made it ideal for hosting family and guests. Our advice is to always add in pops of color, so we did just with brass. The barstools, light fixtures, and cabinet hardware compliment the airy, white kitchen. The living room’s 5 ft wide chandelier pops against the accent wall (not that it wasn’t stunning on its own, though). The brass theme flows into the laundry room with built-in dog kennels for the client’s additional family members.
We love how bright and airy this bayside home turned out!
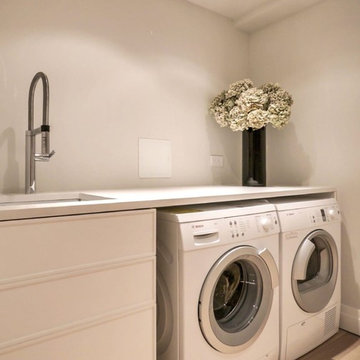
FEATURES & BENEFITS: Anti-bacterial, anti-mold, anti-mildew, color consistency, heat resistant, maintenance free, non-porous, non-absorbent, resistant to household cleaners, scratch proof, stain proof, strength and durability, manufacturer-backed guarantee.
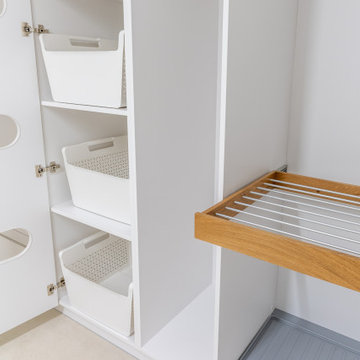
Funktionale Ausstattung und Aufteilung
Dekoroberflächen weiß, Durchwurföffnungen für Wäschesortierung, Abstellflächen für Körbe vor/unter Waschmaschine und Trockner
Idées déco de buanderies parallèles modernes
8