Idées déco de buanderies parallèles vertes
Trier par :
Budget
Trier par:Populaires du jour
41 - 60 sur 126 photos
1 sur 3
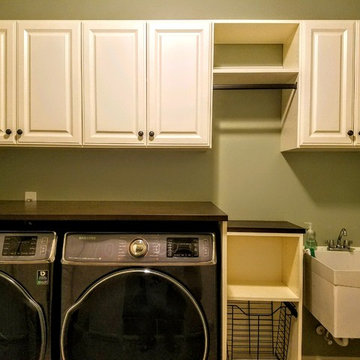
Loads of upper cabinet storage, complete with a hanging station. The smaller cabinet next to the sink is on wheels to move around as needed. A folding station was created above the front load washer and dryer.

Tucked away in a densely wooded lot, this modern style home features crisp horizontal lines and outdoor patios that playfully offset a natural surrounding. A narrow front elevation with covered entry to the left and tall galvanized tower to the right help orient as many windows as possible to take advantage of natural daylight. Horizontal lap siding with a deep charcoal color wrap the perimeter of this home and are broken up by a horizontal windows and moments of natural wood siding.
Inside, the entry foyer immediately spills over to the right giving way to the living rooms twelve-foot tall ceilings, corner windows, and modern fireplace. In direct eyesight of the foyer, is the homes secondary entrance, which is across the dining room from a stairwell lined with a modern cabled railing system. A collection of rich chocolate colored cabinetry with crisp white counters organizes the kitchen around an island with seating for four. Access to the main level master suite can be granted off of the rear garage entryway/mudroom. A small room with custom cabinetry serves as a hub, connecting the master bedroom to a second walk-in closet and dual vanity bathroom.
Outdoor entertainment is provided by a series of landscaped terraces that serve as this homes alternate front facade. At the end of the terraces is a large fire pit that also terminates the axis created by the dining room doors.
Downstairs, an open concept family room is connected to a refreshment area and den. To the rear are two more bedrooms that share a large bathroom.
Photographer: Ashley Avila Photography
Builder: Bouwkamp Builders, Inc.
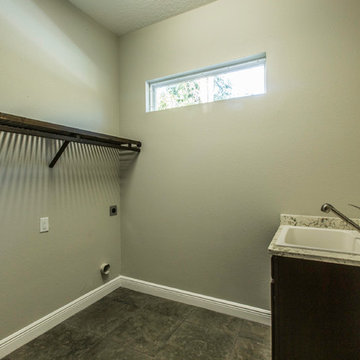
Southmeadow Productions
Réalisation d'une grande buanderie parallèle design avec un évier encastré, un plan de travail en quartz modifié et un sol en bois brun.
Réalisation d'une grande buanderie parallèle design avec un évier encastré, un plan de travail en quartz modifié et un sol en bois brun.
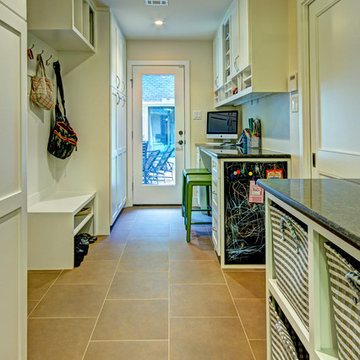
Christopher Davison, AIA
Idée de décoration pour une buanderie parallèle tradition multi-usage et de taille moyenne avec un placard à porte shaker, des portes de placard blanches, un plan de travail en granite, un mur beige, un sol en calcaire et des machines superposées.
Idée de décoration pour une buanderie parallèle tradition multi-usage et de taille moyenne avec un placard à porte shaker, des portes de placard blanches, un plan de travail en granite, un mur beige, un sol en calcaire et des machines superposées.
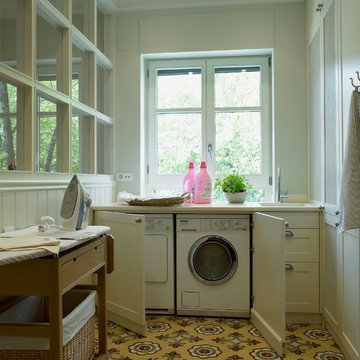
Idée de décoration pour une buanderie parallèle champêtre multi-usage et de taille moyenne avec un placard avec porte à panneau surélevé.
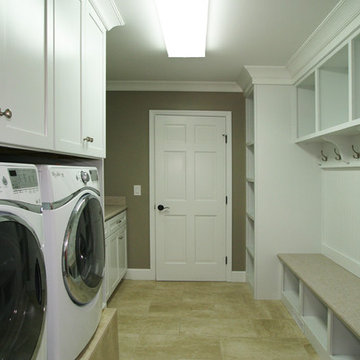
HUTZEL IMAGING SERVICES
Idées déco pour une très grande buanderie parallèle classique multi-usage avec un placard à porte shaker, des portes de placard blanches, un plan de travail en stratifié, un mur gris, un sol en carrelage de porcelaine et des machines côte à côte.
Idées déco pour une très grande buanderie parallèle classique multi-usage avec un placard à porte shaker, des portes de placard blanches, un plan de travail en stratifié, un mur gris, un sol en carrelage de porcelaine et des machines côte à côte.
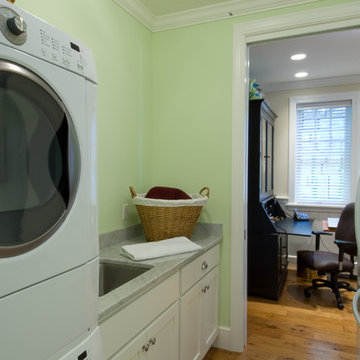
Cette image montre une buanderie parallèle marine dédiée et de taille moyenne avec un évier de ferme, un placard avec porte à panneau encastré, des portes de placard blanches, un plan de travail en calcaire, un mur vert, un sol en bois brun, des machines superposées, un sol marron et un plan de travail gris.
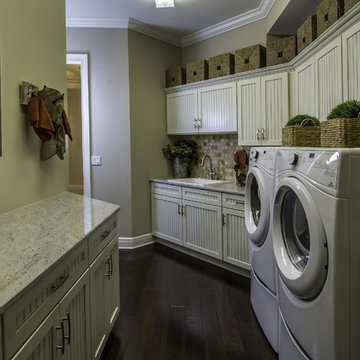
We have been lucky enough to work with some of the Tampa Bay area’s best builders. For this model home, we teamed up with Bakerfield Homes in Wesley Chapel. This home, and our work, was featured in HouseTrends magazine. The article does a very nice job of describing the process that was used to make this dream a reality. For this project we provided only cabinetry and hardware, which was Merillat Masterpiece and Amerock respectively.
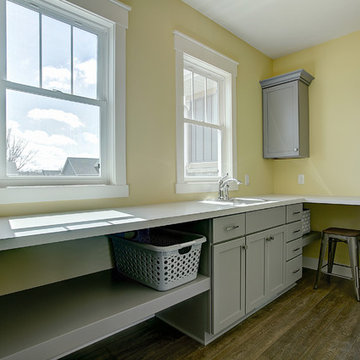
Réalisation d'une petite buanderie parallèle craftsman dédiée avec un évier posé, un placard à porte shaker, des portes de placard grises, un plan de travail en stratifié, un mur jaune, un sol en bois brun, des machines côte à côte et un sol marron.
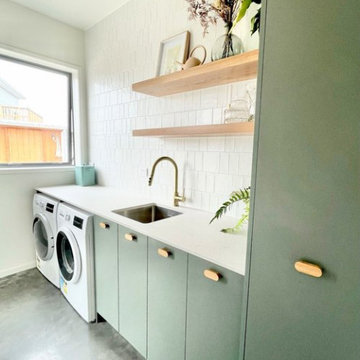
Réalisation d'une buanderie parallèle design dédiée et de taille moyenne avec un évier 1 bac, un placard à porte plane, des portes de placards vertess, un plan de travail en quartz modifié, une crédence blanche, une crédence en carreau de porcelaine, un mur blanc, sol en béton ciré, des machines côte à côte, un sol gris et un plan de travail blanc.
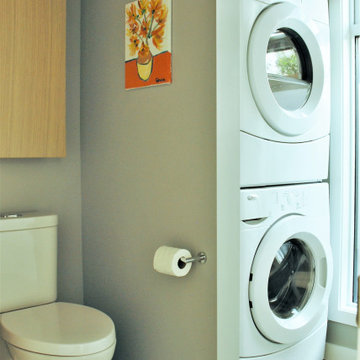
Often, taking out a wall improves a space. In this case, it was adding one that made for an improvement in both style and function. On the one hand, it allowed for the possibility of a more elegant powder room by separating the stacked laundry pair. On the other, the wall provided a better access point for the laundry's drain and shut-off.
A utility closet opposite the laundry pair (not shown) is hidden behind straightforward bi-fold doors for this hard working, multi-tasking space that still looks ready for company.
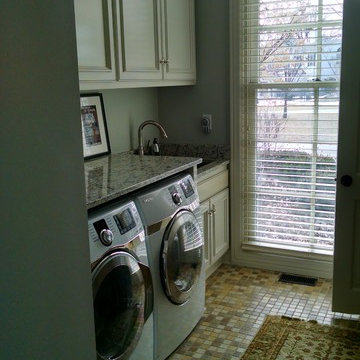
Aménagement d'une petite buanderie parallèle contemporaine dédiée avec un évier encastré, un placard avec porte à panneau surélevé, des portes de placard blanches, un plan de travail en granite, un mur gris, un sol en carrelage de céramique et des machines côte à côte.
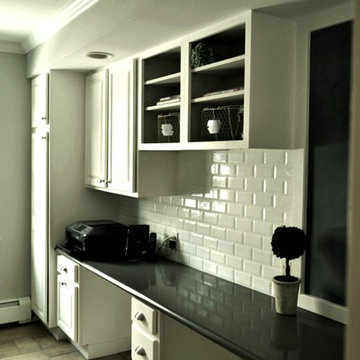
Linda Leyble
Exemple d'une buanderie parallèle chic dédiée et de taille moyenne avec un évier encastré, un placard avec porte à panneau surélevé, des portes de placard blanches, un plan de travail en surface solide, un mur gris, un sol en carrelage de porcelaine et des machines superposées.
Exemple d'une buanderie parallèle chic dédiée et de taille moyenne avec un évier encastré, un placard avec porte à panneau surélevé, des portes de placard blanches, un plan de travail en surface solide, un mur gris, un sol en carrelage de porcelaine et des machines superposées.
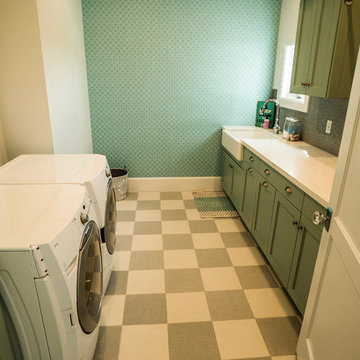
Inspiration pour une buanderie parallèle marine dédiée et de taille moyenne avec un évier de ferme, un placard à porte shaker, des portes de placards vertess, un plan de travail en surface solide et des machines côte à côte.

This 1790 farmhouse had received an addition to the historic ell in the 1970s, with a more recent renovation encompassing the kitchen and adding a small mudroom & laundry room in the ’90s. Unfortunately, as happens all too often, it had been done in a way that was architecturally inappropriate style of the home.
We worked within the available footprint to create “layers of implied time,” reinstating stylistic integrity and un-muddling the mistakes of more recent renovations.
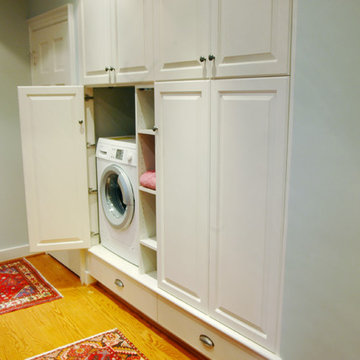
Other view of the laundry room.
Idée de décoration pour une petite buanderie parallèle tradition multi-usage avec un placard avec porte à panneau surélevé, des portes de placard blanches, un mur bleu, un sol en bois brun, des machines dissimulées et un sol marron.
Idée de décoration pour une petite buanderie parallèle tradition multi-usage avec un placard avec porte à panneau surélevé, des portes de placard blanches, un mur bleu, un sol en bois brun, des machines dissimulées et un sol marron.
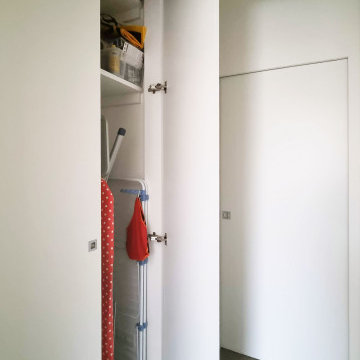
Aménagement d'une petite buanderie parallèle contemporaine dédiée avec un placard à porte plane, un mur blanc, un sol en carrelage de porcelaine, des machines superposées, un sol gris et du lambris.
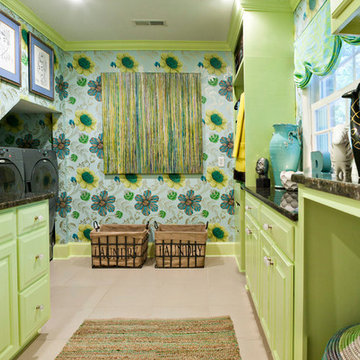
www.timelessmemoriesstudio.com
Exemple d'une grande buanderie parallèle tendance dédiée avec un évier encastré, un placard avec porte à panneau surélevé, des portes de placards vertess, un plan de travail en granite, un mur multicolore, un sol en carrelage de céramique et des machines côte à côte.
Exemple d'une grande buanderie parallèle tendance dédiée avec un évier encastré, un placard avec porte à panneau surélevé, des portes de placards vertess, un plan de travail en granite, un mur multicolore, un sol en carrelage de céramique et des machines côte à côte.
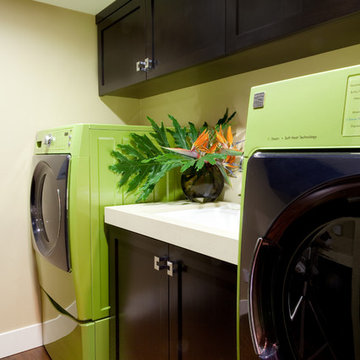
http://gailowensphotography.com/
Inspiration pour une buanderie parallèle minimaliste en bois foncé dédiée et de taille moyenne avec un placard à porte shaker, un plan de travail en quartz modifié, un mur beige, un sol en bois brun, des machines côte à côte et un sol marron.
Inspiration pour une buanderie parallèle minimaliste en bois foncé dédiée et de taille moyenne avec un placard à porte shaker, un plan de travail en quartz modifié, un mur beige, un sol en bois brun, des machines côte à côte et un sol marron.
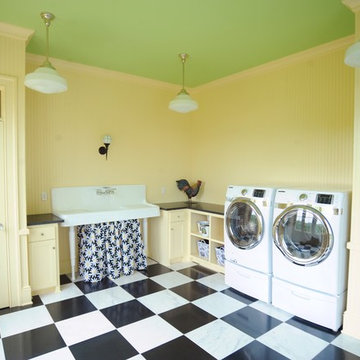
Such a colorful room, almost makes you enjoy doing the wash! The beadboard walls really make a statement and the sink finishes it all off nicely.
Idée de décoration pour une grande buanderie parallèle tradition dédiée avec un évier de ferme, un placard avec porte à panneau encastré, des portes de placard jaunes, un plan de travail en granite, un mur jaune, un sol en marbre, des machines côte à côte et un sol blanc.
Idée de décoration pour une grande buanderie parallèle tradition dédiée avec un évier de ferme, un placard avec porte à panneau encastré, des portes de placard jaunes, un plan de travail en granite, un mur jaune, un sol en marbre, des machines côte à côte et un sol blanc.
Idées déco de buanderies parallèles vertes
3