Idées déco de buanderies parallèles vertes
Trier par :
Budget
Trier par:Populaires du jour
121 - 126 sur 126 photos
1 sur 3
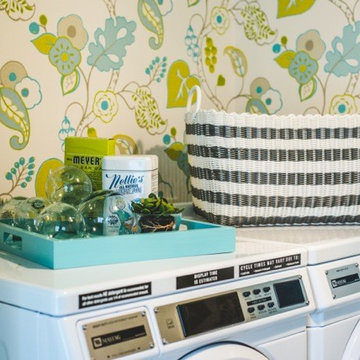
Ronald McDonald House of Long Island Show House. Laundry room remodel. Bright blues and greens are used to keep the tone and modd happy and brightening. Dash and Albert Bunny Williams area rug is displayed on the gray tile. Green limestone counter top with a laundry cart featuring Duralee fabric. The ceiling is painted an uplifting blue and the walls show off a fun pattern. Cabinets featured are white. Photography credit awarded to Kimberly Gorman Muto.
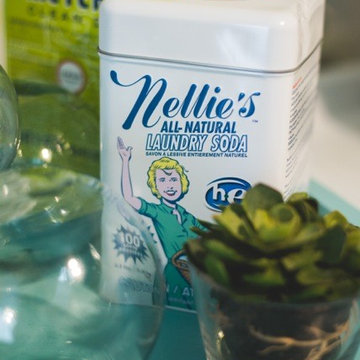
Ronald McDonald House of Long Island Show House. Laundry room remodel. Bright blues and greens are used to keep the tone and modd happy and brightening. Dash and Albert Bunny Williams area rug is displayed on the gray tile. Green limestone counter top with a laundry cart featuring Duralee fabric. The ceiling is painted an uplifting blue and the walls show off a fun pattern. Cabinets featured are white. Photography credit awarded to Kimberly Gorman Muto.
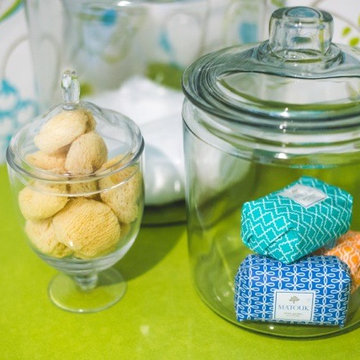
Ronald McDonald House of Long Island Show House. Laundry room remodel. Bright blues and greens are used to keep the tone and modd happy and brightening. Dash and Albert Bunny Williams area rug is displayed on the gray tile. Green limestone counter top with a laundry cart featuring Duralee fabric. The ceiling is painted an uplifting blue and the walls show off a fun pattern. Cabinets featured are white. Photography credit awarded to Kimberly Gorman Muto.
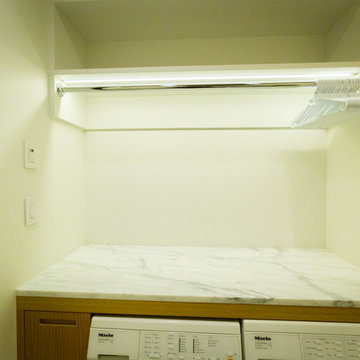
Mike Chatwin Photography
Inspiration pour une buanderie parallèle design dédiée et de taille moyenne avec plan de travail en marbre, un mur blanc et des machines côte à côte.
Inspiration pour une buanderie parallèle design dédiée et de taille moyenne avec plan de travail en marbre, un mur blanc et des machines côte à côte.
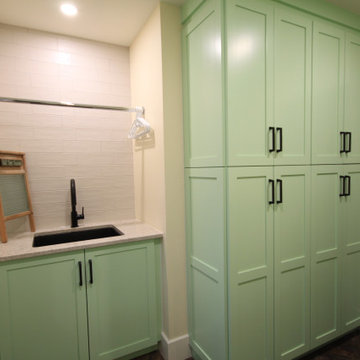
New home Construction. We helped this client with the space planning and millwork designs in the home
Exemple d'une grande buanderie parallèle moderne dédiée avec un évier encastré, un placard à porte shaker, des portes de placards vertess, un plan de travail en surface solide, une crédence blanche, une crédence en carrelage métro, un mur blanc, un sol en vinyl, des machines côte à côte, un sol marron et un plan de travail vert.
Exemple d'une grande buanderie parallèle moderne dédiée avec un évier encastré, un placard à porte shaker, des portes de placards vertess, un plan de travail en surface solide, une crédence blanche, une crédence en carrelage métro, un mur blanc, un sol en vinyl, des machines côte à côte, un sol marron et un plan de travail vert.
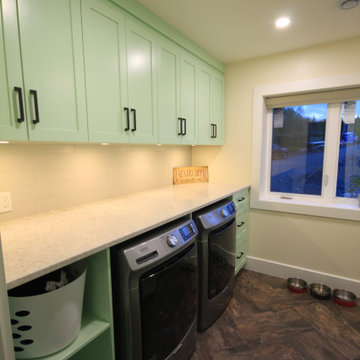
New home Construction. We helped this client with the space planning and millwork designs in the home
Cette image montre une grande buanderie parallèle minimaliste dédiée avec un évier encastré, un placard à porte shaker, des portes de placards vertess, un plan de travail en surface solide, une crédence blanche, une crédence en carrelage métro, un mur blanc, un sol en vinyl, des machines côte à côte, un sol marron et un plan de travail vert.
Cette image montre une grande buanderie parallèle minimaliste dédiée avec un évier encastré, un placard à porte shaker, des portes de placards vertess, un plan de travail en surface solide, une crédence blanche, une crédence en carrelage métro, un mur blanc, un sol en vinyl, des machines côte à côte, un sol marron et un plan de travail vert.
Idées déco de buanderies parallèles vertes
7