Idées déco de buanderies rétro avec des portes de placard blanches
Trier par :
Budget
Trier par:Populaires du jour
141 - 160 sur 200 photos
1 sur 3
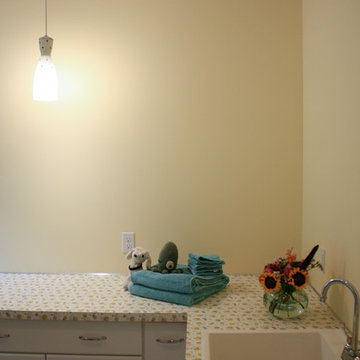
Cute, functional laundry room. Retor laminate and 50's inspired custom cabinetry complete the space that provide the client with loads of storage and ample space to do laundry and fold clothing. An exit to the rear of the house also provides her with the ability to garden and do flower arranging in this space.
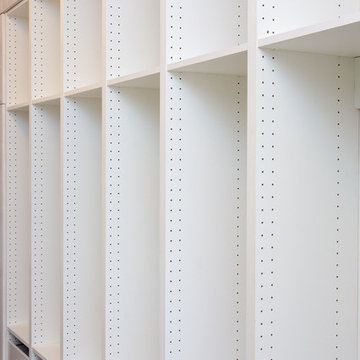
Here is an architecturally built house from the early 1970's which was brought into the new century during this complete home remodel by opening up the main living space with two small additions off the back of the house creating a seamless exterior wall, dropping the floor to one level throughout, exposing the post an beam supports, creating main level on-suite, den/office space, refurbishing the existing powder room, adding a butlers pantry, creating an over sized kitchen with 17' island, refurbishing the existing bedrooms and creating a new master bedroom floor plan with walk in closet, adding an upstairs bonus room off an existing porch, remodeling the existing guest bathroom, and creating an in-law suite out of the existing workshop and garden tool room.
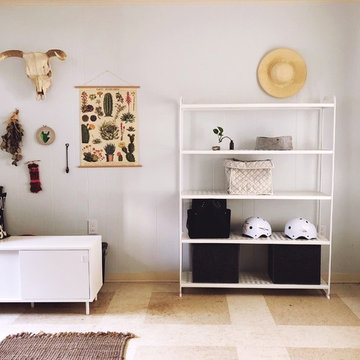
Originally there was no storage units. The cabinet on the left stores summer items including floats, towels, sunscreen and buy spray. The right side now has open shelving with different sizes and types of containers. Each container has its own purpose. The top grey hold daily items like wallet and keys. The middle white container holds dog toys. While the bottom two hold off-season-bulky clothes.
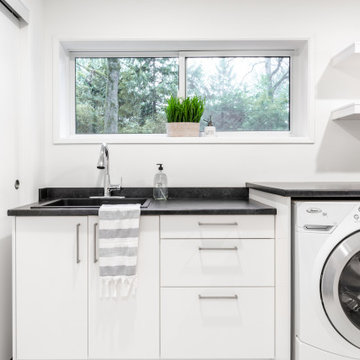
Cette photo montre une petite buanderie parallèle rétro dédiée avec un évier posé, un placard à porte plane, des portes de placard blanches, un plan de travail en stratifié, un mur blanc, un sol en vinyl, des machines côte à côte, un sol gris et plan de travail noir.
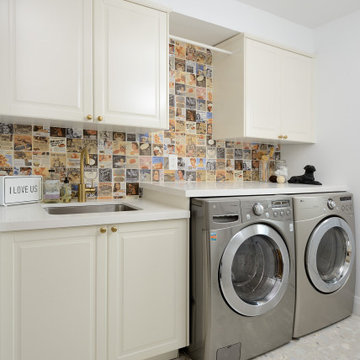
This home underwent a massive renovation. Walls were removed, some replaced with stunning archways.
A mid-century modern vibe took over, inspiring the white oak floos, white and oak cabinetry throughout, terrazzo tiles and overall vibe.
Our whimiscal side, wanting to pay homage to the clients meditteranean roots, and their desire to entertain as much as possible, found amazing vintage-style tiles to incorporate into the laundry room along with a terrazzo floor tile.
The living room boasts built-ins, a huge porcelain slab that echos beach/ocean views and artwork that establishes the client's love of beach moments.
A dining room focussed on dinner parties includes an innovative wine storage wall, two hidden wine fridges and enough open cabinetry to display their growing collection of glasses. To enhance the space, a stunning blue grasscloth wallpaper anchors the wine rack, and the stunning gold bulbous chandelier glows in the space.
Custom dining chairs and an expansive table provide plenty of seating in this room.
The primary bathroom echoes all of the above. Watery vibes on the large format accent tiles, oak cabinetry and a calm, relaxed environment are perfect for this luxe space.
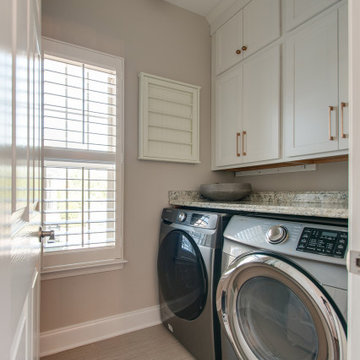
By adding upper cabinets and painting this space, this laundry room received a whole new look!
Aménagement d'une petite buanderie rétro dédiée avec un placard à porte shaker, des portes de placard blanches, un plan de travail en granite, un mur gris, un sol en carrelage de céramique, des machines côte à côte, un sol gris et un plan de travail beige.
Aménagement d'une petite buanderie rétro dédiée avec un placard à porte shaker, des portes de placard blanches, un plan de travail en granite, un mur gris, un sol en carrelage de céramique, des machines côte à côte, un sol gris et un plan de travail beige.
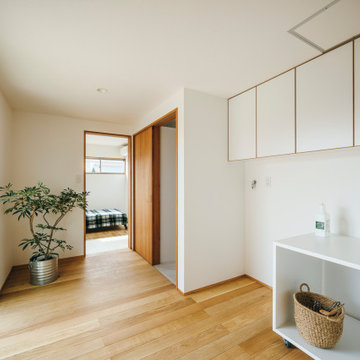
Exemple d'une buanderie rétro avec un placard à porte plane, des portes de placard blanches, un mur blanc, un sol en bois brun et un plan de travail blanc.
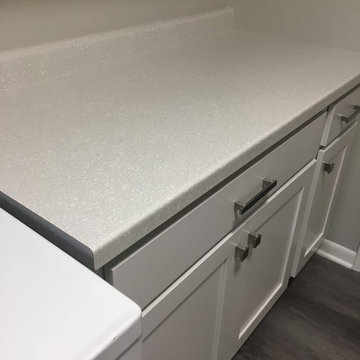
Inspiration pour une buanderie vintage avec un placard à porte shaker, des portes de placard blanches et un plan de travail en stratifié.
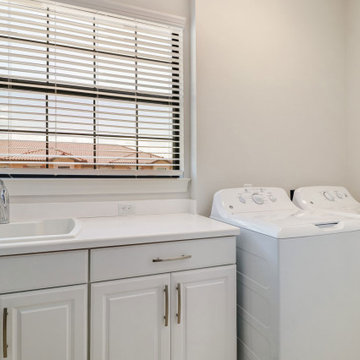
FULL GOLF MEMBERSHIP INCLUDED! Step inside to this fabulous 2nd floor Bellisimo VII coach home built in 2019 with an attached one car garage, exceptional modern design & views overlooking the golf course and lake. The den & main living areas of the home boast high tray ceilings, crown molding, wood flooring, modern fixtures, electric fireplace, hurricane impact windows, and desired open living, making this a great place to entertain family and friends. The eat-in kitchen is white & bright complimented with a custom backsplash and features a large center quartz island & countertops for dining and prep-work, 42' white cabinetry, GE stainless steel appliances, and pantry. The private, western-facing master bedroom possesses an oversized walk-in closet, his and her sinks, ceramic tile and spacious clear glassed chrome shower. The main living flows seamlessly onto the screened lanai for all to enjoy those sunset views over the golf course and lake. Esplanade Golf & CC is ideally located in North Naples with amenity rich lifestyle & resort style amenities including: golf course, resort pool, cabanas, walking trails, 6 tennis courts, dog park, fitness center, salon, tiki bar & more!
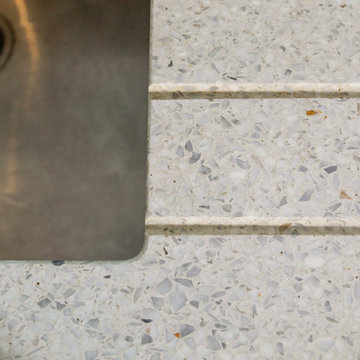
We love to be challenged so when we were approached by these clients about a design "from the era" we couldn't resist! There is nothing worse than removing character and charm from a home. The clients wanted their retro beach shack to have the modern comforts of today's lastest technologies hidden behind design features of the original design of the home. Beautiful terrazzo bench tops, laminated plywood, matt surfaces and soft-close hardware make this space warm and welcoming. Giving a home new life through clever design to achieve the result as if it was meant to be all along is one of the most rewarding projects you can do and we LOVED IT!
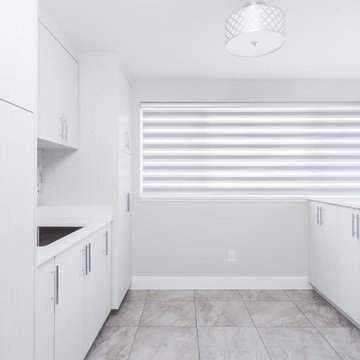
Inspiration pour une buanderie vintage avec un placard à porte shaker, des portes de placard blanches, un mur blanc, un sol gris, un plan de travail blanc, un évier posé, un plan de travail en stratifié et un sol en carrelage de céramique.
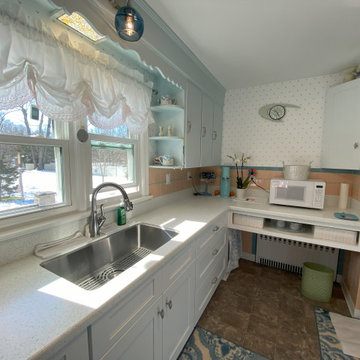
Idées déco pour une petite buanderie parallèle rétro avec un évier encastré, un placard à porte shaker, des portes de placard blanches, un plan de travail en surface solide, une crédence orange, une crédence en céramique, un mur multicolore, un sol marron, un plan de travail multicolore, du papier peint et sol en stratifié.

White-painted shaker cabinets and black granite counters pop in this transitional laundry room.
Idée de décoration pour une très grande buanderie parallèle vintage dédiée avec un placard à porte shaker, un mur gris, un sol en carrelage de céramique, un sol noir, un plafond voûté, un évier posé, des portes de placard blanches, un plan de travail en granite, une crédence noire, une crédence en dalle de pierre, des machines côte à côte et plan de travail noir.
Idée de décoration pour une très grande buanderie parallèle vintage dédiée avec un placard à porte shaker, un mur gris, un sol en carrelage de céramique, un sol noir, un plafond voûté, un évier posé, des portes de placard blanches, un plan de travail en granite, une crédence noire, une crédence en dalle de pierre, des machines côte à côte et plan de travail noir.

This home underwent a massive renovation. Walls were removed, some replaced with stunning archways.
A mid-century modern vibe took over, inspiring the white oak floos, white and oak cabinetry throughout, terrazzo tiles and overall vibe.
Our whimiscal side, wanting to pay homage to the clients meditteranean roots, and their desire to entertain as much as possible, found amazing vintage-style tiles to incorporate into the laundry room along with a terrazzo floor tile.
The living room boasts built-ins, a huge porcelain slab that echos beach/ocean views and artwork that establishes the client's love of beach moments.
A dining room focussed on dinner parties includes an innovative wine storage wall, two hidden wine fridges and enough open cabinetry to display their growing collection of glasses. To enhance the space, a stunning blue grasscloth wallpaper anchors the wine rack, and the stunning gold bulbous chandelier glows in the space.
Custom dining chairs and an expansive table provide plenty of seating in this room.
The primary bathroom echoes all of the above. Watery vibes on the large format accent tiles, oak cabinetry and a calm, relaxed environment are perfect for this luxe space.
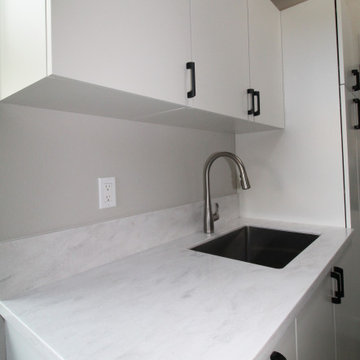
Inspiration pour une grande buanderie parallèle vintage dédiée avec un évier encastré, un placard à porte plane, des portes de placard blanches, un plan de travail en surface solide, un mur gris, sol en béton ciré, des machines côte à côte, un sol gris, un plan de travail blanc et un plafond voûté.
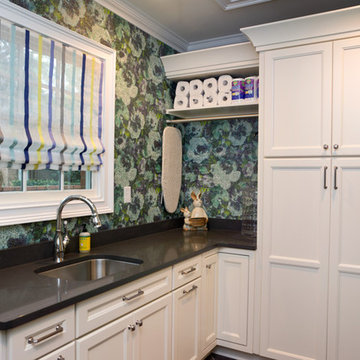
Evergreen Studio
Cette photo montre une grande buanderie rétro en U dédiée avec un évier encastré, un placard avec porte à panneau encastré, des portes de placard blanches, un plan de travail en onyx, un mur bleu, un sol en ardoise et des machines côte à côte.
Cette photo montre une grande buanderie rétro en U dédiée avec un évier encastré, un placard avec porte à panneau encastré, des portes de placard blanches, un plan de travail en onyx, un mur bleu, un sol en ardoise et des machines côte à côte.
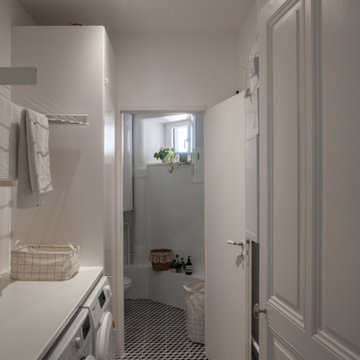
Idée de décoration pour une petite buanderie linéaire vintage multi-usage avec un placard à porte affleurante, des portes de placard blanches, un plan de travail en stratifié, un mur blanc, un sol en carrelage de céramique, des machines côte à côte et un plan de travail blanc.
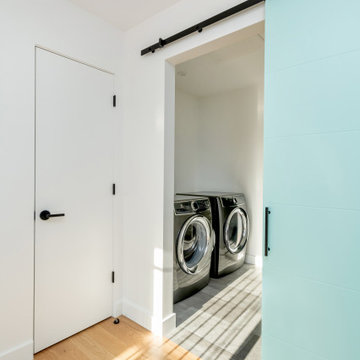
Cette image montre une buanderie parallèle vintage dédiée et de taille moyenne avec un placard à porte plane, des portes de placard blanches, un plan de travail en quartz modifié, un mur blanc, un sol en vinyl, des machines côte à côte, un sol gris et un plan de travail blanc.
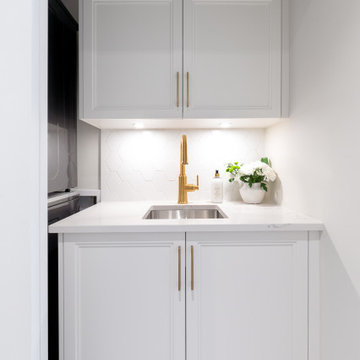
Idées déco pour une petite buanderie linéaire rétro avec un placard, un évier posé, un placard à porte shaker, des portes de placard blanches, une crédence blanche, un sol gris et un plan de travail blanc.
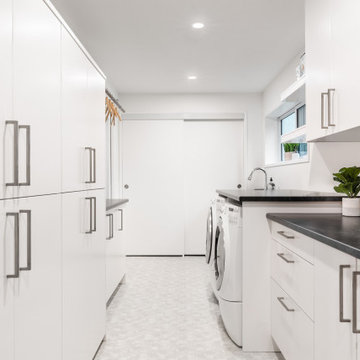
Exemple d'une petite buanderie parallèle rétro dédiée avec un évier posé, un placard à porte plane, des portes de placard blanches, un plan de travail en stratifié, un mur blanc, un sol en vinyl, des machines côte à côte, un sol gris et plan de travail noir.
Idées déco de buanderies rétro avec des portes de placard blanches
8