Idées déco de buanderies rétro avec un sol en carrelage de céramique
Trier par :
Budget
Trier par:Populaires du jour
21 - 40 sur 87 photos
1 sur 3
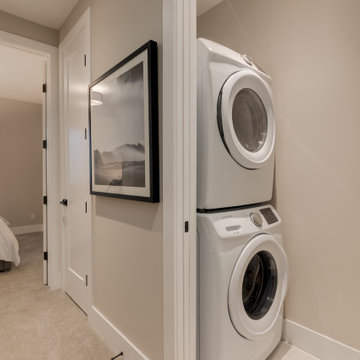
Inspiration pour une petite buanderie linéaire vintage avec un placard, un mur beige, un sol en carrelage de céramique, des machines superposées et un sol blanc.

The Holloway blends the recent revival of mid-century aesthetics with the timelessness of a country farmhouse. Each façade features playfully arranged windows tucked under steeply pitched gables. Natural wood lapped siding emphasizes this homes more modern elements, while classic white board & batten covers the core of this house. A rustic stone water table wraps around the base and contours down into the rear view-out terrace.
Inside, a wide hallway connects the foyer to the den and living spaces through smooth case-less openings. Featuring a grey stone fireplace, tall windows, and vaulted wood ceiling, the living room bridges between the kitchen and den. The kitchen picks up some mid-century through the use of flat-faced upper and lower cabinets with chrome pulls. Richly toned wood chairs and table cap off the dining room, which is surrounded by windows on three sides. The grand staircase, to the left, is viewable from the outside through a set of giant casement windows on the upper landing. A spacious master suite is situated off of this upper landing. Featuring separate closets, a tiled bath with tub and shower, this suite has a perfect view out to the rear yard through the bedroom's rear windows. All the way upstairs, and to the right of the staircase, is four separate bedrooms. Downstairs, under the master suite, is a gymnasium. This gymnasium is connected to the outdoors through an overhead door and is perfect for athletic activities or storing a boat during cold months. The lower level also features a living room with a view out windows and a private guest suite.
Architect: Visbeen Architects
Photographer: Ashley Avila Photography
Builder: AVB Inc.
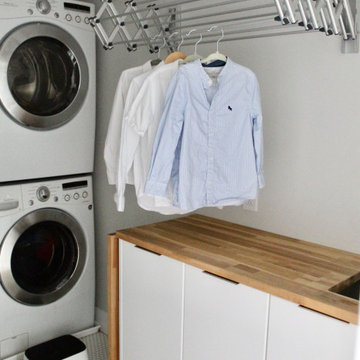
Inspiration pour une petite buanderie linéaire vintage dédiée avec un évier encastré, un placard à porte plane, des portes de placard blanches, un plan de travail en bois, un mur blanc, un sol en carrelage de céramique, des machines superposées, un sol gris et un plan de travail orange.
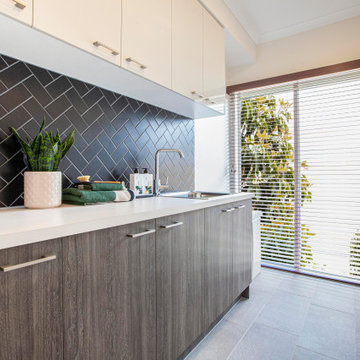
Laundry room in the Brunswick 254 from the JG King Homes Alpha Collection
Aménagement d'une buanderie rétro avec un évier encastré, des portes de placard marrons, un plan de travail en quartz modifié, un mur beige, un sol en carrelage de céramique, des machines superposées, un sol gris et un plan de travail blanc.
Aménagement d'une buanderie rétro avec un évier encastré, des portes de placard marrons, un plan de travail en quartz modifié, un mur beige, un sol en carrelage de céramique, des machines superposées, un sol gris et un plan de travail blanc.

Richard Froze
Aménagement d'une grande buanderie parallèle rétro en bois brun multi-usage avec un placard à porte plane, un plan de travail en quartz modifié, un mur blanc et un sol en carrelage de céramique.
Aménagement d'une grande buanderie parallèle rétro en bois brun multi-usage avec un placard à porte plane, un plan de travail en quartz modifié, un mur blanc et un sol en carrelage de céramique.
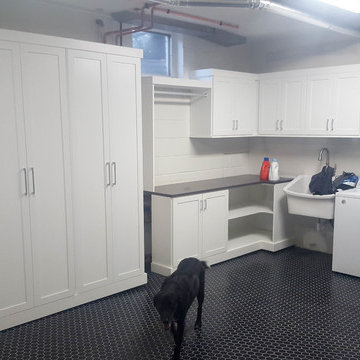
Cette photo montre une buanderie rétro avec des portes de placard blanches, un mur blanc, un sol en carrelage de céramique et un sol noir.

White quartz countertops updated the existing laundry room and a fun black and white backsplash tile adds contrast.
Aménagement d'une buanderie rétro en L dédiée et de taille moyenne avec un évier posé, un placard à porte plane, des portes de placard grises, un plan de travail en quartz modifié, une crédence multicolore, une crédence en céramique, un mur blanc, un sol en carrelage de céramique, des machines côte à côte, un sol marron et un plan de travail blanc.
Aménagement d'une buanderie rétro en L dédiée et de taille moyenne avec un évier posé, un placard à porte plane, des portes de placard grises, un plan de travail en quartz modifié, une crédence multicolore, une crédence en céramique, un mur blanc, un sol en carrelage de céramique, des machines côte à côte, un sol marron et un plan de travail blanc.
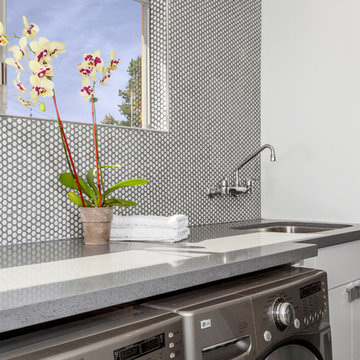
Beautiful, expansive Midcentury Modern family home located in Dover Shores, Newport Beach, California. This home was gutted to the studs, opened up to take advantage of its gorgeous views and designed for a family with young children. Every effort was taken to preserve the home's integral Midcentury Modern bones while adding the most functional and elegant modern amenities. Photos: David Cairns, The OC Image
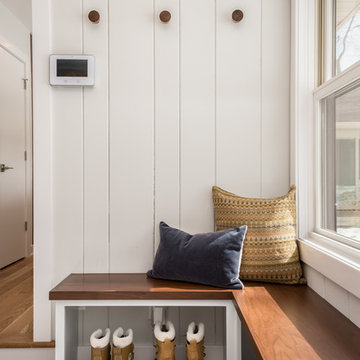
James Meyer Photography
Cette photo montre une buanderie linéaire rétro en bois foncé multi-usage et de taille moyenne avec un évier encastré, un placard à porte plane, un plan de travail en granite, un mur gris, un sol en carrelage de céramique, des machines côte à côte, un sol gris et plan de travail noir.
Cette photo montre une buanderie linéaire rétro en bois foncé multi-usage et de taille moyenne avec un évier encastré, un placard à porte plane, un plan de travail en granite, un mur gris, un sol en carrelage de céramique, des machines côte à côte, un sol gris et plan de travail noir.

Inspiration pour une petite buanderie parallèle vintage avec un placard, un évier encastré, un placard avec porte à panneau surélevé, des portes de placard grises, un plan de travail en quartz modifié, une crédence blanche, une crédence en quartz modifié, un mur gris, un sol en carrelage de céramique, des machines côte à côte, un sol beige et un plan de travail blanc.
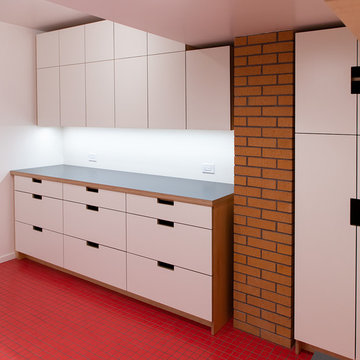
Inspiration pour une buanderie vintage en bois clair de taille moyenne avec un évier utilitaire, un placard à porte plane, un plan de travail en stratifié, un mur blanc, un sol en carrelage de céramique, des machines côte à côte, un sol rouge et un plan de travail gris.
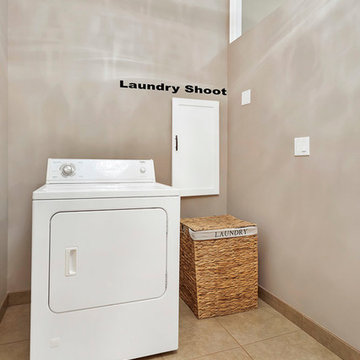
Réalisation d'une grande buanderie vintage en L dédiée avec un évier posé, un placard à porte shaker, des portes de placard blanches, un plan de travail en quartz, un mur orange, un sol en carrelage de céramique, des machines côte à côte, un sol beige et un plan de travail blanc.

© Lassiter Photography | ReVisionCharlotte.com
Cette image montre une buanderie vintage en L et bois brun dédiée et de taille moyenne avec un évier encastré, un placard à porte plane, un plan de travail en quartz modifié, une crédence multicolore, une crédence en céramique, un mur blanc, un sol en carrelage de céramique, des machines côte à côte, un sol blanc et un plan de travail blanc.
Cette image montre une buanderie vintage en L et bois brun dédiée et de taille moyenne avec un évier encastré, un placard à porte plane, un plan de travail en quartz modifié, une crédence multicolore, une crédence en céramique, un mur blanc, un sol en carrelage de céramique, des machines côte à côte, un sol blanc et un plan de travail blanc.
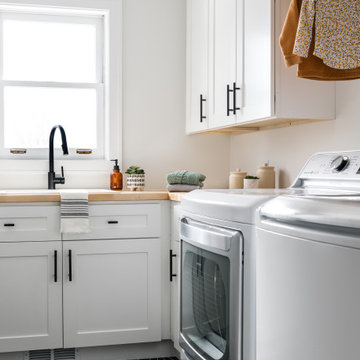
Geometric high contrast tile floor, white shaker cabinets, and butcher block countertops with black fixtures + hardware.
Photo by: Erin Konrath Photography

Our Austin studio decided to go bold with this project by ensuring that each space had a unique identity in the Mid-Century Modern style bathroom, butler's pantry, and mudroom. We covered the bathroom walls and flooring with stylish beige and yellow tile that was cleverly installed to look like two different patterns. The mint cabinet and pink vanity reflect the mid-century color palette. The stylish knobs and fittings add an extra splash of fun to the bathroom.
The butler's pantry is located right behind the kitchen and serves multiple functions like storage, a study area, and a bar. We went with a moody blue color for the cabinets and included a raw wood open shelf to give depth and warmth to the space. We went with some gorgeous artistic tiles that create a bold, intriguing look in the space.
In the mudroom, we used siding materials to create a shiplap effect to create warmth and texture – a homage to the classic Mid-Century Modern design. We used the same blue from the butler's pantry to create a cohesive effect. The large mint cabinets add a lighter touch to the space.
---
Project designed by the Atomic Ranch featured modern designers at Breathe Design Studio. From their Austin design studio, they serve an eclectic and accomplished nationwide clientele including in Palm Springs, LA, and the San Francisco Bay Area.
For more about Breathe Design Studio, see here: https://www.breathedesignstudio.com/
To learn more about this project, see here: https://www.breathedesignstudio.com/-atomic-ranch-1
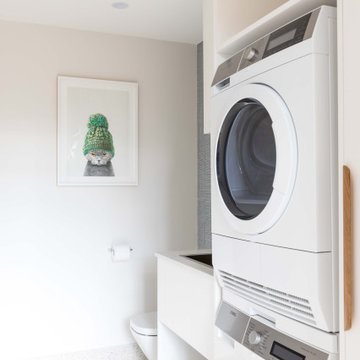
Idées déco pour une petite buanderie linéaire rétro dédiée avec un évier posé, des portes de placard blanches, un plan de travail en quartz modifié, un mur blanc, un sol en carrelage de céramique, un sol multicolore, un plan de travail blanc et des machines superposées.
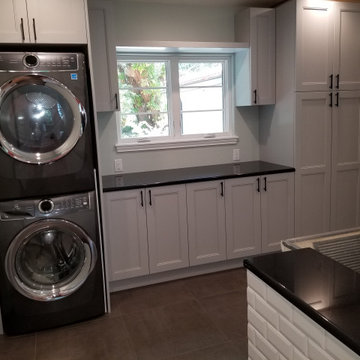
Another view of the laundry room showing a stackable wash/dryer black countertops and white cabinets.
Idée de décoration pour une buanderie vintage multi-usage avec un évier utilitaire, un placard avec porte à panneau encastré, des portes de placard blanches, un mur blanc, un sol en carrelage de céramique, des machines superposées, un sol beige et plan de travail noir.
Idée de décoration pour une buanderie vintage multi-usage avec un évier utilitaire, un placard avec porte à panneau encastré, des portes de placard blanches, un mur blanc, un sol en carrelage de céramique, des machines superposées, un sol beige et plan de travail noir.
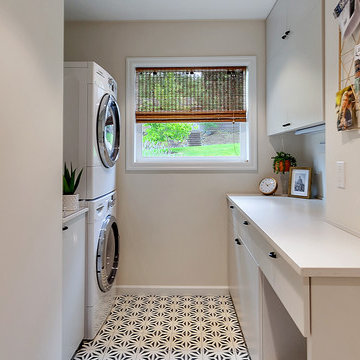
HomeStar Video Tours
Exemple d'une petite buanderie parallèle rétro multi-usage avec un placard à porte plane, des portes de placard grises, un plan de travail en quartz modifié, un mur gris, un sol en carrelage de céramique, des machines superposées, un sol bleu et un plan de travail gris.
Exemple d'une petite buanderie parallèle rétro multi-usage avec un placard à porte plane, des portes de placard grises, un plan de travail en quartz modifié, un mur gris, un sol en carrelage de céramique, des machines superposées, un sol bleu et un plan de travail gris.
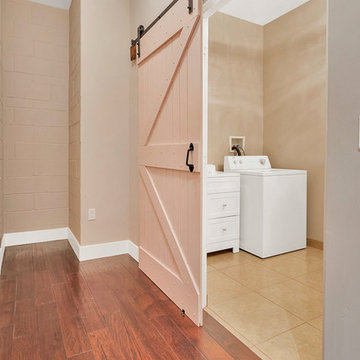
Inspiration pour une grande buanderie vintage en L dédiée avec un évier posé, un placard à porte shaker, des portes de placard blanches, un plan de travail en quartz, un mur orange, un sol en carrelage de céramique, des machines côte à côte, un sol beige et un plan de travail blanc.
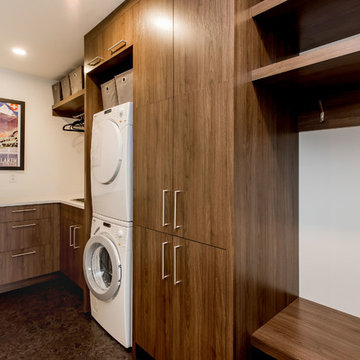
D & M Images
Réalisation d'une buanderie vintage en L et bois brun multi-usage et de taille moyenne avec un évier posé, un placard à porte plane, un plan de travail en quartz, un mur blanc, un sol en carrelage de céramique et des machines superposées.
Réalisation d'une buanderie vintage en L et bois brun multi-usage et de taille moyenne avec un évier posé, un placard à porte plane, un plan de travail en quartz, un mur blanc, un sol en carrelage de céramique et des machines superposées.
Idées déco de buanderies rétro avec un sol en carrelage de céramique
2