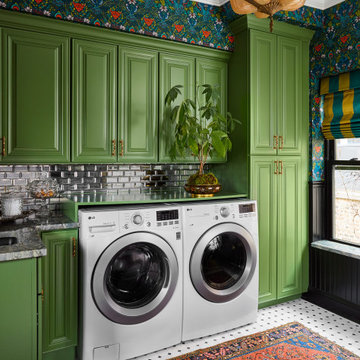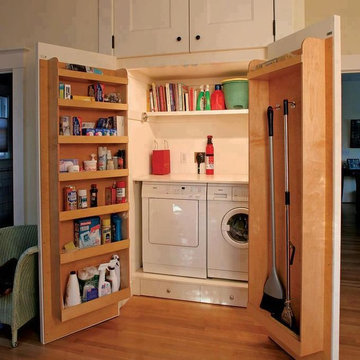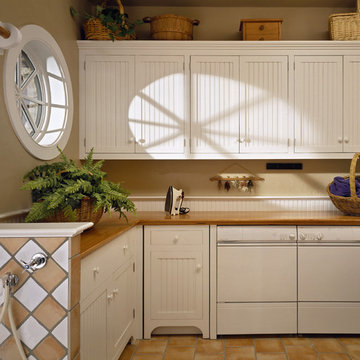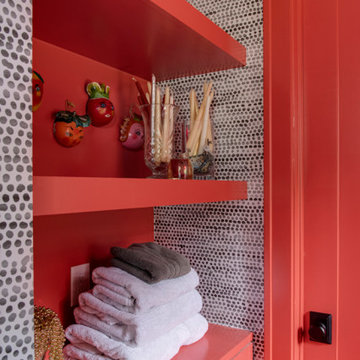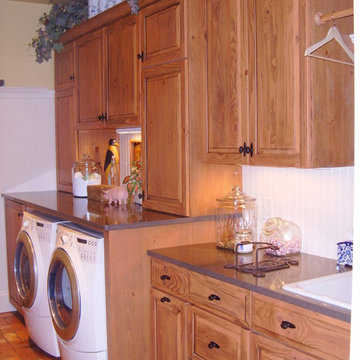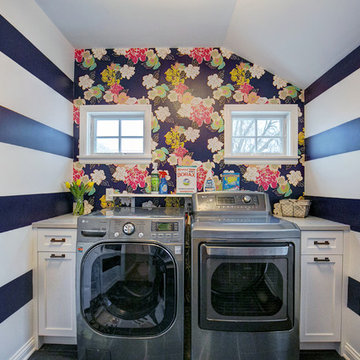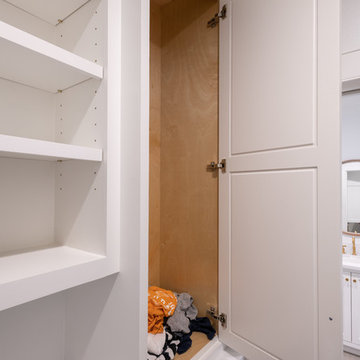Idées déco de buanderies rouges, de couleur bois
Trier par :
Budget
Trier par:Populaires du jour
21 - 40 sur 1 621 photos
1 sur 3

Aménagement d'une petite buanderie parallèle classique en bois brun multi-usage avec un placard à porte shaker, un plan de travail en stratifié, un mur vert, un sol en carrelage de porcelaine, des machines côte à côte, un sol beige et un plan de travail beige.

Well-designed, efficient laundry room
Photos by Kelly Schneider
Aménagement d'une petite buanderie parallèle classique en bois foncé multi-usage avec un placard avec porte à panneau encastré, un mur beige et des machines côte à côte.
Aménagement d'une petite buanderie parallèle classique en bois foncé multi-usage avec un placard avec porte à panneau encastré, un mur beige et des machines côte à côte.
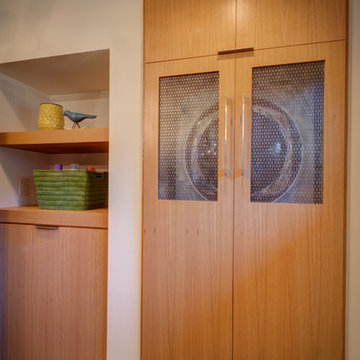
Sid Levin
Revolution Design Build
Réalisation d'une buanderie vintage en bois brun avec un placard, un placard à porte plane et des machines superposées.
Réalisation d'une buanderie vintage en bois brun avec un placard, un placard à porte plane et des machines superposées.

Todd Myra Photography
Idées déco pour une buanderie montagne en L et bois brun multi-usage et de taille moyenne avec un évier encastré, un placard avec porte à panneau surélevé, un mur marron, des machines côte à côte, un sol marron et un sol en carrelage de céramique.
Idées déco pour une buanderie montagne en L et bois brun multi-usage et de taille moyenne avec un évier encastré, un placard avec porte à panneau surélevé, un mur marron, des machines côte à côte, un sol marron et un sol en carrelage de céramique.

Josh Partee
Inspiration pour une buanderie design avec des portes de placard grises, un mur bleu, un plan de travail en bois et un plan de travail marron.
Inspiration pour une buanderie design avec des portes de placard grises, un mur bleu, un plan de travail en bois et un plan de travail marron.

Murphys Road is a renovation in a 1906 Villa designed to compliment the old features with new and modern twist. Innovative colours and design concepts are used to enhance spaces and compliant family living. This award winning space has been featured in magazines and websites all around the world. It has been heralded for it's use of colour and design in inventive and inspiring ways.
Designed by New Zealand Designer, Alex Fulton of Alex Fulton Design
Photographed by Duncan Innes for Homestyle Magazine

Laundry room. Bright wallpaper, matching painted furniture style cabinetry and copper farm sink. Floor is marmoleum squares.
Photo by: David Hiser
Idée de décoration pour une buanderie tradition de taille moyenne avec un évier de ferme, un placard à porte shaker, des portes de placard oranges, un plan de travail en quartz modifié, un sol en linoléum, des machines côte à côte, un mur multicolore et un plan de travail gris.
Idée de décoration pour une buanderie tradition de taille moyenne avec un évier de ferme, un placard à porte shaker, des portes de placard oranges, un plan de travail en quartz modifié, un sol en linoléum, des machines côte à côte, un mur multicolore et un plan de travail gris.

This prairie home tucked in the woods strikes a harmonious balance between modern efficiency and welcoming warmth.
The laundry space is designed for convenience and seamless organization by being cleverly concealed behind elegant doors. This practical design ensures that the laundry area remains tidy and out of sight when not in use.
---
Project designed by Minneapolis interior design studio LiLu Interiors. They serve the Minneapolis-St. Paul area, including Wayzata, Edina, and Rochester, and they travel to the far-flung destinations where their upscale clientele owns second homes.
For more about LiLu Interiors, see here: https://www.liluinteriors.com/
To learn more about this project, see here:
https://www.liluinteriors.com/portfolio-items/north-oaks-prairie-home-interior-design/
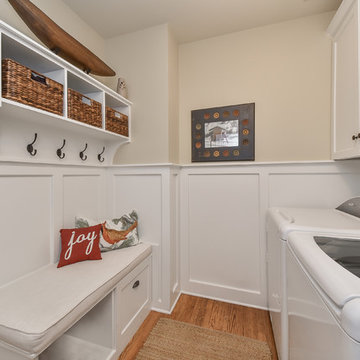
Réalisation d'une buanderie parallèle tradition avec un placard à porte shaker, des portes de placard blanches, un mur beige, un sol en bois brun et des machines côte à côte.
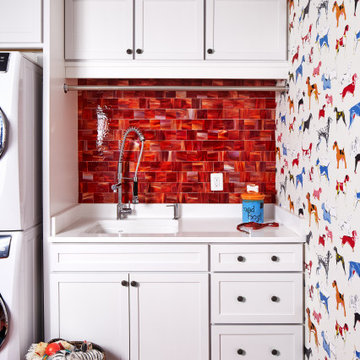
Aménagement d'une buanderie classique avec un évier 1 bac, un placard à porte shaker, des portes de placard blanches, un mur multicolore, des machines superposées, un sol rouge et un plan de travail blanc.

Exemple d'une buanderie parallèle nature multi-usage avec un placard à porte shaker, des portes de placard blanches, un mur blanc, parquet peint, des machines côte à côte, un sol multicolore et un plan de travail beige.
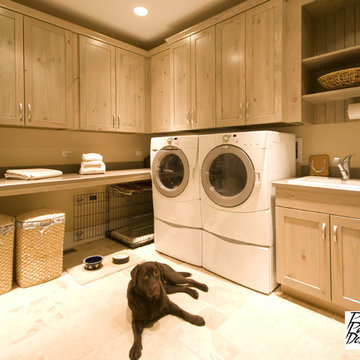
This laundry and mud room was designed around the chocolate lab, literally. In the corner, his bed is stashed along with his bowls. The counter top height, cabinet depth and even the rustic color of the cabinetry were selected to work with the needs of this very special family friend. If only he could work the washer and dryer while he waited!
Brookhaven cabinetry by Wood-Mode, Colony, Dove Grey on distressed pine; Whirlpool Duets; Tile flooring
Photo by: Theresa M Sterbis

A quartz countertop provides a durable work surface.
Réalisation d'une buanderie linéaire tradition en bois brun dédiée et de taille moyenne avec un évier 1 bac, un placard à porte shaker, un plan de travail en quartz modifié, un mur beige, un sol en carrelage de porcelaine, un sol gris et un plan de travail beige.
Réalisation d'une buanderie linéaire tradition en bois brun dédiée et de taille moyenne avec un évier 1 bac, un placard à porte shaker, un plan de travail en quartz modifié, un mur beige, un sol en carrelage de porcelaine, un sol gris et un plan de travail beige.
Idées déco de buanderies rouges, de couleur bois
2
