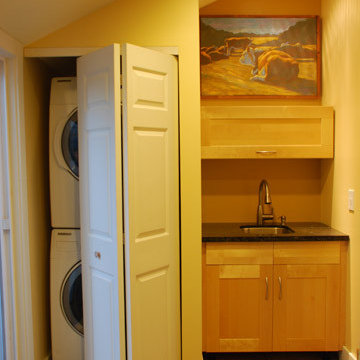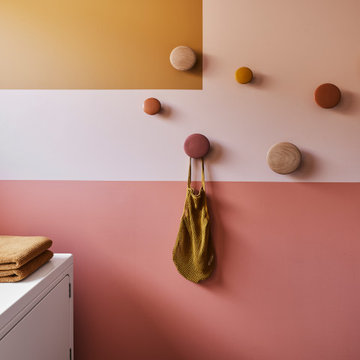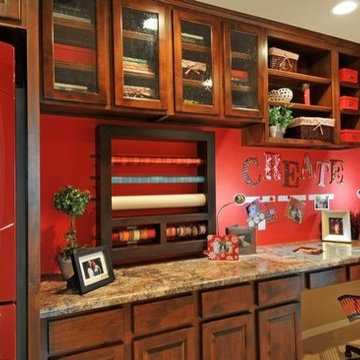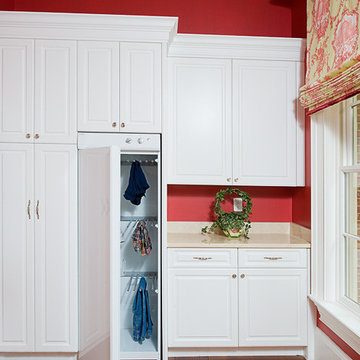Idées déco de buanderies rouges, de couleur bois
Trier par :
Budget
Trier par:Populaires du jour
81 - 100 sur 1 620 photos
1 sur 3
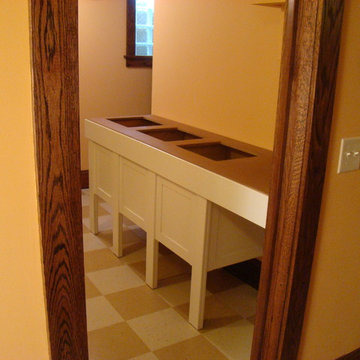
During a basement remodel, the normal laundry schedule for a family of five was sometimes interrupted by the project. The washing machine was in limbo; laundry would pile up and sorting was difficult. How could I help the homeowners keep up with their laundry when the project was done, and streamline the task of sorting/storing clothing that found its way to the basement.
An obvious sorting and staging solution was to build a long, narrow table accommodating both functions. Built and designed by Greg Schmidt. Photos by Greg Schmidt.
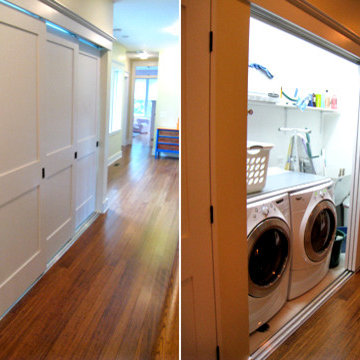
A laundry room is located on the second floor. The layout is very efficient, and uses triple bi-pass doors to open the entire room to the hallway.
Photo Credit: Kipnis Architecture + Planning

Photo Credits: Aaron Leitz
Cette photo montre une buanderie linéaire moderne multi-usage et de taille moyenne avec un évier intégré, un placard à porte plane, des portes de placard noires, un plan de travail en inox, un mur gris, sol en béton ciré, des machines côte à côte et un sol gris.
Cette photo montre une buanderie linéaire moderne multi-usage et de taille moyenne avec un évier intégré, un placard à porte plane, des portes de placard noires, un plan de travail en inox, un mur gris, sol en béton ciré, des machines côte à côte et un sol gris.
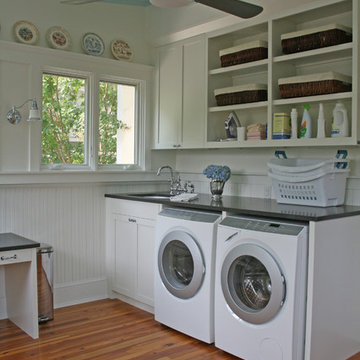
Idée de décoration pour une buanderie tradition avec des portes de placard blanches.
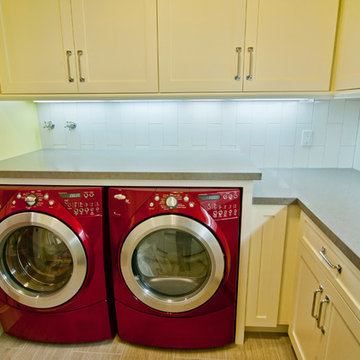
4,945 square foot two-story home, 6 bedrooms, 5 and ½ bathroom plus a secondary family room/teen room. The challenge for the design team of this beautiful New England Traditional home in Brentwood was to find the optimal design for a property with unique topography, the natural contour of this property has 12 feet of elevation fall from the front to the back of the property. Inspired by our client’s goal to create direct connection between the interior living areas and the exterior living spaces/gardens, the solution came with a gradual stepping down of the home design across the largest expanse of the property. With smaller incremental steps from the front property line to the entry door, an additional step down from the entry foyer, additional steps down from a raised exterior loggia and dining area to a slightly elevated lawn and pool area. This subtle approach accomplished a wonderful and fairly undetectable transition which presented a view of the yard immediately upon entry to the home with an expansive experience as one progresses to the rear family great room and morning room…both overlooking and making direct connection to a lush and magnificent yard. In addition, the steps down within the home created higher ceilings and expansive glass onto the yard area beyond the back of the structure. As you will see in the photographs of this home, the family area has a wonderful quality that really sets this home apart…a space that is grand and open, yet warm and comforting. A nice mixture of traditional Cape Cod, with some contemporary accents and a bold use of color…make this new home a bright, fun and comforting environment we are all very proud of. The design team for this home was Architect: P2 Design and Jill Wolff Interiors. Jill Wolff specified the interior finishes as well as furnishings, artwork and accessories.
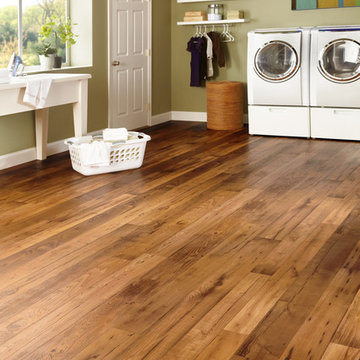
Vinyl plank flooring is a great flooring option for a laundry room because it's super durable and water resistant.
Cette photo montre une grande buanderie nature dédiée avec un mur blanc, un sol en vinyl et des machines côte à côte.
Cette photo montre une grande buanderie nature dédiée avec un mur blanc, un sol en vinyl et des machines côte à côte.

This is an exposed laundry area at the top of the hall stairs - the louvered doors hide the washer and dryer!
Photo Credit - Bruce Schneider Photography

Inspiration pour une grande buanderie rustique dédiée avec un évier utilitaire, un placard à porte persienne, un mur blanc, des machines côte à côte, un plan de travail multicolore et un plafond voûté.
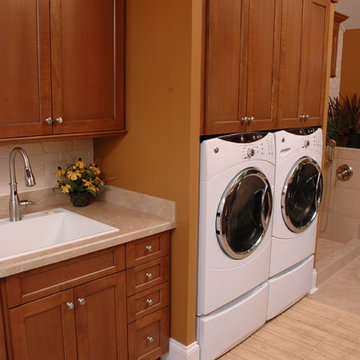
Neal's Design Remodel
Exemple d'une buanderie chic en bois brun et L multi-usage avec un évier posé, un plan de travail en stratifié, un mur orange, un sol en linoléum, des machines côte à côte et un placard à porte shaker.
Exemple d'une buanderie chic en bois brun et L multi-usage avec un évier posé, un plan de travail en stratifié, un mur orange, un sol en linoléum, des machines côte à côte et un placard à porte shaker.
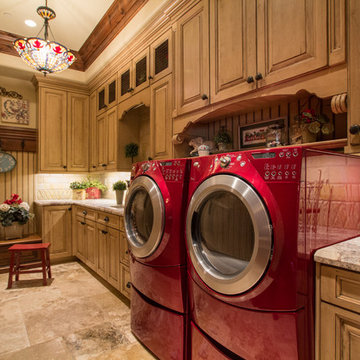
Photography by: Douglas Hunter
Aménagement d'une grande buanderie linéaire méditerranéenne en bois brun dédiée avec un placard avec porte à panneau surélevé, un plan de travail en granite, un mur beige, un sol en travertin, des machines côte à côte et un sol marron.
Aménagement d'une grande buanderie linéaire méditerranéenne en bois brun dédiée avec un placard avec porte à panneau surélevé, un plan de travail en granite, un mur beige, un sol en travertin, des machines côte à côte et un sol marron.

Projet de Tiny House sur les toits de Paris, avec 17m² pour 4 !
Idée de décoration pour une petite buanderie linéaire asiatique en bois multi-usage avec un évier intégré, un plan de travail en bois, une crédence en bois, sol en béton ciré, un sol blanc et un plafond en bois.
Idée de décoration pour une petite buanderie linéaire asiatique en bois multi-usage avec un évier intégré, un plan de travail en bois, une crédence en bois, sol en béton ciré, un sol blanc et un plafond en bois.

Giving all other items in the laundry area a designated home left this homeowner a great place to fold laundry. Don't you love the folding tray that came with their washer and dryer? Room Redefined decluttered the space, and did a lot of space planning to make sure it had good flow for all of the functions. Intentional use of organization products, including shelf-dividers, shelf-labels, colorful bins, wall organization to take advantage of vertical space, and cubby storage maximize functionality. We supported the process through removal of unwanted items, product sourcing and installation. We continue to work with this family to maintain the space as their needs change over time. Working with a professional organizer for your home organization projects ensures a great outcome and removes the stress!
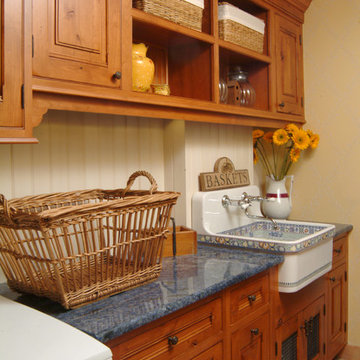
Idées déco pour une buanderie linéaire classique en bois foncé dédiée et de taille moyenne avec un évier utilitaire, un placard avec porte à panneau surélevé, un plan de travail en granite, un mur beige, tomettes au sol, des machines côte à côte et un sol marron.
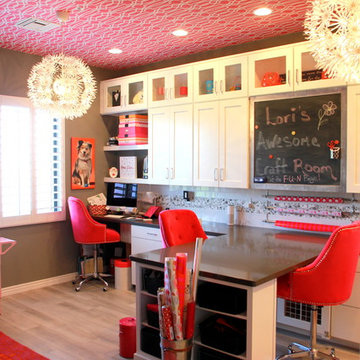
Waypoint Cabinetry in 650 Shaker door, painted linen finish.
Réalisation d'une grande buanderie minimaliste en L multi-usage avec un évier encastré, un placard à porte shaker, des portes de placard blanches, un plan de travail en quartz modifié, un mur blanc, un sol en carrelage de porcelaine et des machines superposées.
Réalisation d'une grande buanderie minimaliste en L multi-usage avec un évier encastré, un placard à porte shaker, des portes de placard blanches, un plan de travail en quartz modifié, un mur blanc, un sol en carrelage de porcelaine et des machines superposées.
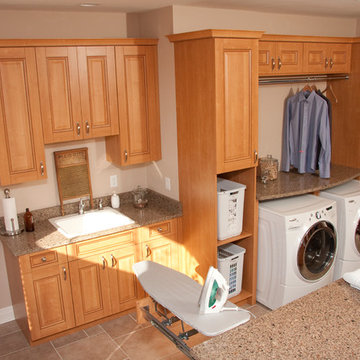
Large Laundry remodel, including craft area and locker.
Photo: Warwick Photography
Idée de décoration pour une buanderie tradition.
Idée de décoration pour une buanderie tradition.
Idées déco de buanderies rouges, de couleur bois
5
