Idées déco de buanderies scandinaves avec parquet clair
Trier par :
Budget
Trier par:Populaires du jour
21 - 37 sur 37 photos
1 sur 3

水廻りを近くに纏めると、動線が効率的になります。キッチン・トイレ・浴室・洗面、全て近くに纏めました。
Idée de décoration pour une buanderie linéaire nordique de taille moyenne et multi-usage avec un mur blanc, un évier intégré, un placard à porte affleurante, des portes de placard blanches, un plan de travail en surface solide, une crédence blanche, une crédence en lambris de bois, parquet clair, des machines côte à côte, un sol beige, un plan de travail blanc, un plafond en papier peint et du papier peint.
Idée de décoration pour une buanderie linéaire nordique de taille moyenne et multi-usage avec un mur blanc, un évier intégré, un placard à porte affleurante, des portes de placard blanches, un plan de travail en surface solide, une crédence blanche, une crédence en lambris de bois, parquet clair, des machines côte à côte, un sol beige, un plan de travail blanc, un plafond en papier peint et du papier peint.

The original laundry room relocated in this Lake Oswego home. The floor plan changed allowed us to expand the room to create more storage space.
Réalisation d'une buanderie parallèle nordique dédiée et de taille moyenne avec un évier utilitaire, un placard à porte shaker, des portes de placard blanches, un mur blanc, parquet clair, des machines côte à côte et un sol marron.
Réalisation d'une buanderie parallèle nordique dédiée et de taille moyenne avec un évier utilitaire, un placard à porte shaker, des portes de placard blanches, un mur blanc, parquet clair, des machines côte à côte et un sol marron.
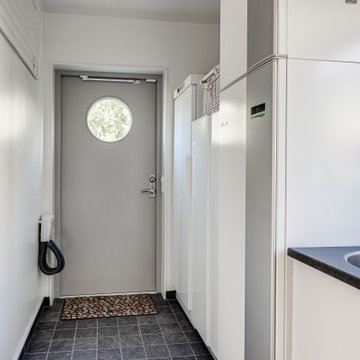
Cette photo montre une buanderie scandinave en L dédiée et de taille moyenne avec un placard à porte plane, des portes de placard blanches, un plan de travail en stratifié, un mur blanc, parquet clair, un lave-linge séchant, un sol gris, un plan de travail gris et un plafond décaissé.

脱衣室・ユティリティ/キッチンを眺める
Photo by:ジェ二イクス 佐藤二郎
Cette image montre une buanderie nordique dédiée et de taille moyenne avec un placard sans porte, un plan de travail en bois, un mur blanc, parquet clair, un lave-linge séchant, un sol beige, un plan de travail beige, un évier posé, des portes de placard blanches, une crédence blanche, une crédence en mosaïque, un plafond en papier peint et du papier peint.
Cette image montre une buanderie nordique dédiée et de taille moyenne avec un placard sans porte, un plan de travail en bois, un mur blanc, parquet clair, un lave-linge séchant, un sol beige, un plan de travail beige, un évier posé, des portes de placard blanches, une crédence blanche, une crédence en mosaïque, un plafond en papier peint et du papier peint.
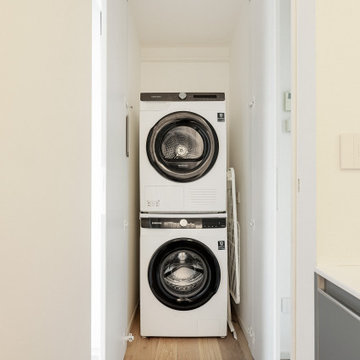
Ripostiglio con lavatrice e asciugatrice in colonna collocato di fronte al bagno padronale. Pavimento in parquet, rovere naturale.
Cette image montre une petite buanderie linéaire nordique dédiée avec un placard à porte plane, un mur blanc, parquet clair et des machines superposées.
Cette image montre une petite buanderie linéaire nordique dédiée avec un placard à porte plane, un mur blanc, parquet clair et des machines superposées.
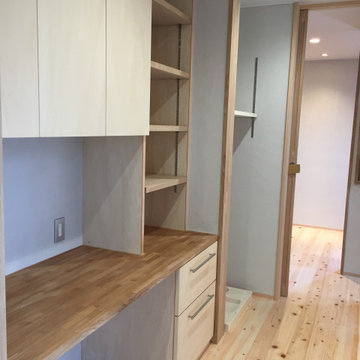
洗面所から連続したスペースに家事コーナーを設けいています。主に洗濯物を畳んだり、アイロンをかけたりするスペースになっています。
Inspiration pour une buanderie linéaire nordique multi-usage et de taille moyenne avec un plan de travail en bois, un mur blanc, parquet clair, des machines superposées, un plan de travail beige et un plafond en papier peint.
Inspiration pour une buanderie linéaire nordique multi-usage et de taille moyenne avec un plan de travail en bois, un mur blanc, parquet clair, des machines superposées, un plan de travail beige et un plafond en papier peint.
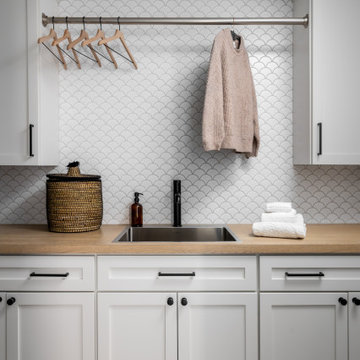
Laundry room design for function. Side by side washer and dryer, hanging rack and floating shelves provides the perfect amount of space to fold and hang laundry.
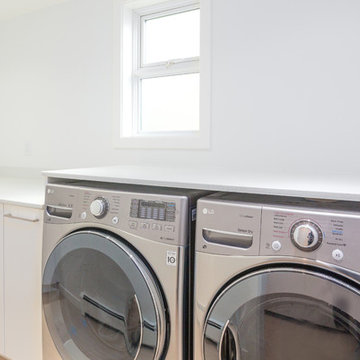
Inspiration pour une buanderie nordique en L dédiée et de taille moyenne avec un évier encastré, un placard à porte plane, des portes de placard blanches, un plan de travail en quartz modifié, un mur blanc, parquet clair et des machines côte à côte.
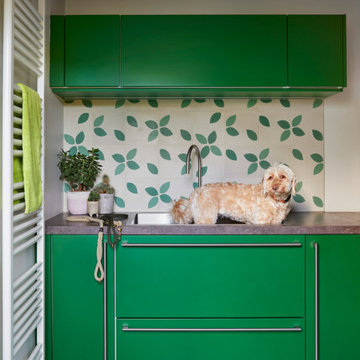
Dog room - Loulou and Bettie also had their own brief for this project, separate to their owners’. They wanted a room accepting of mud and water with storage for their vast collection of collars and leads.
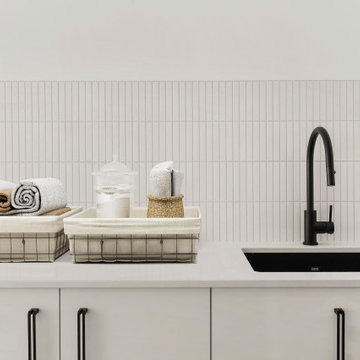
Réalisation d'une buanderie parallèle nordique de taille moyenne avec un évier encastré, un plan de travail en quartz modifié, une crédence blanche, une crédence en céramique, un mur blanc, parquet clair, des machines dissimulées et un plan de travail blanc.
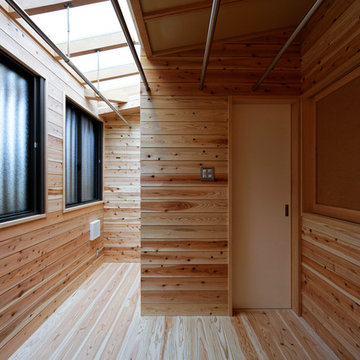
Réalisation d'une buanderie nordique en L dédiée et de taille moyenne avec un plan de travail en bois, un mur beige, parquet clair, un lave-linge séchant, un sol beige et un plan de travail beige.

A matching cabinet features one side with hidden storage, with the other open to provide seating. The bench is upholstered in soft bouclé, perfect for removing or putting on shoes. The hand-blown wall sconce is suspended by a leather strap above this bench, illuminating the space. The bench toss pillow made from wool fabric features a digital print that looks like marble, adding comfort to the area while echoing material elements throughout the house.

Here we see the storage of the washer, dryer, and laundry behind the custom-made wooden screens. The laundry storage area features a black matte metal garment hanging rod above Ash cabinetry topped with polished terrazzo that features an array of grey and multi-tonal pinks and carries up to the back of the wall. The wall sconce features a hand-blown glass globe, cut and polished to resemble a precious stone or crystal.
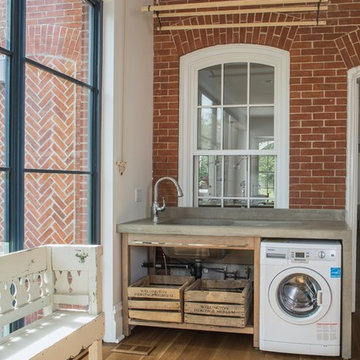
Photography: Sean McBride
Cette photo montre une grande buanderie linéaire scandinave en bois brun multi-usage avec un évier encastré, un placard sans porte, un plan de travail en béton, un mur blanc, parquet clair, des machines côte à côte et un sol marron.
Cette photo montre une grande buanderie linéaire scandinave en bois brun multi-usage avec un évier encastré, un placard sans porte, un plan de travail en béton, un mur blanc, parquet clair, des machines côte à côte et un sol marron.

Offering an alternative storage option, across from the laundry space is a matching cabinet containing space to store shoes and outerwear. These custom screens are made from Ash and natural rattan cane webbing to conceal storage when entering and exiting the home.
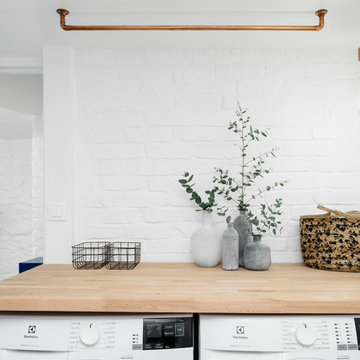
Giovanni Del Brenna
Idées déco pour une grande buanderie scandinave dédiée avec un plan de travail en bois, un mur blanc, parquet clair et des machines côte à côte.
Idées déco pour une grande buanderie scandinave dédiée avec un plan de travail en bois, un mur blanc, parquet clair et des machines côte à côte.

Aménagement d'une buanderie scandinave en L dédiée et de taille moyenne avec un placard à porte plane, des portes de placard blanches, un plan de travail en stratifié, un mur blanc, parquet clair, un lave-linge séchant, un sol gris, un plan de travail gris et un plafond décaissé.
Idées déco de buanderies scandinaves avec parquet clair
2