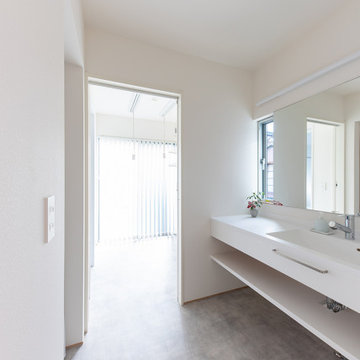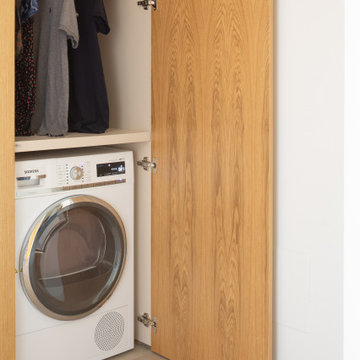Idées déco de buanderies scandinaves avec un placard
Trier par :
Budget
Trier par:Populaires du jour
1 - 20 sur 44 photos
1 sur 3
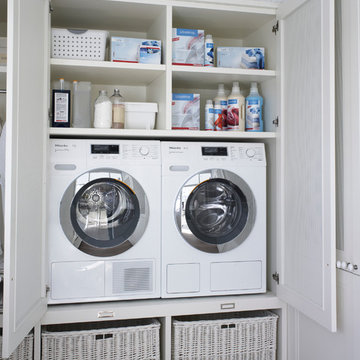
Réalisation d'une buanderie linéaire nordique de taille moyenne avec un placard, des portes de placard blanches et des machines côte à côte.
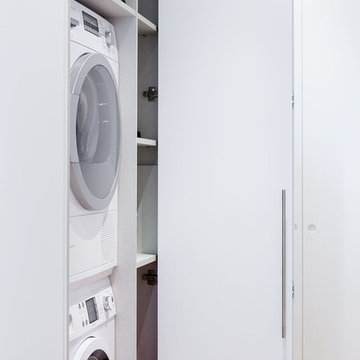
Cette photo montre une petite buanderie scandinave avec un placard, un placard à porte plane, des portes de placard blanches et des machines superposées.
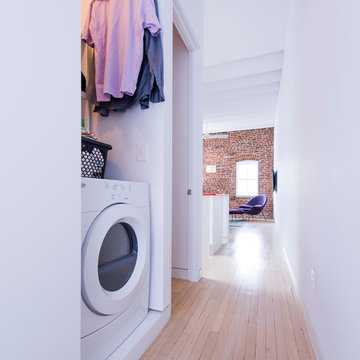
Pepper Watkins
Aménagement d'une buanderie scandinave avec un placard, un mur blanc, parquet clair et des machines côte à côte.
Aménagement d'une buanderie scandinave avec un placard, un mur blanc, parquet clair et des machines côte à côte.

Modern Laundry Room, Cobalt Grey, sorting the Laundry by Fabric and Color
Idée de décoration pour une buanderie nordique en L de taille moyenne avec un placard, un placard à porte plane, des portes de placard grises, un plan de travail en stratifié, un mur blanc, sol en stratifié, un lave-linge séchant, un sol beige et un plan de travail gris.
Idée de décoration pour une buanderie nordique en L de taille moyenne avec un placard, un placard à porte plane, des portes de placard grises, un plan de travail en stratifié, un mur blanc, sol en stratifié, un lave-linge séchant, un sol beige et un plan de travail gris.
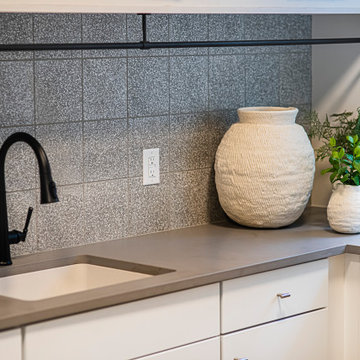
The new construction luxury home was designed by our Carmel design-build studio with the concept of 'hygge' in mind – crafting a soothing environment that exudes warmth, contentment, and coziness without being overly ornate or cluttered. Inspired by Scandinavian style, the design incorporates clean lines and minimal decoration, set against soaring ceilings and walls of windows. These features are all enhanced by warm finishes, tactile textures, statement light fixtures, and carefully selected art pieces.
In the living room, a bold statement wall was incorporated, making use of the 4-sided, 2-story fireplace chase, which was enveloped in large format marble tile. Each bedroom was crafted to reflect a unique character, featuring elegant wallpapers, decor, and luxurious furnishings. The primary bathroom was characterized by dark enveloping walls and floors, accentuated by teak, and included a walk-through dual shower, overhead rain showers, and a natural stone soaking tub.
An open-concept kitchen was fitted, boasting state-of-the-art features and statement-making lighting. Adding an extra touch of sophistication, a beautiful basement space was conceived, housing an exquisite home bar and a comfortable lounge area.
---Project completed by Wendy Langston's Everything Home interior design firm, which serves Carmel, Zionsville, Fishers, Westfield, Noblesville, and Indianapolis.
For more about Everything Home, see here: https://everythinghomedesigns.com/
To learn more about this project, see here:
https://everythinghomedesigns.com/portfolio/modern-scandinavian-luxury-home-westfield/
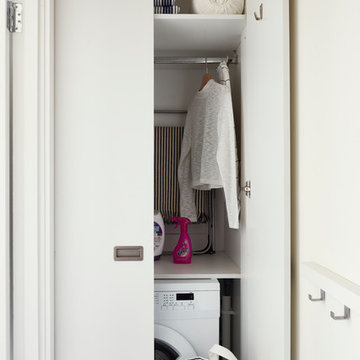
Philip Lauterbach
Idée de décoration pour une petite buanderie linéaire nordique avec un placard, un placard à porte plane, des portes de placard blanches, un mur blanc, un sol en vinyl, un lave-linge séchant et un sol blanc.
Idée de décoration pour une petite buanderie linéaire nordique avec un placard, un placard à porte plane, des portes de placard blanches, un mur blanc, un sol en vinyl, un lave-linge séchant et un sol blanc.

La cocina deja de ser un espacio reservado y secundario para transformarse en el punto central de la zona de día. La ubicamos junto a la sala, abierta para hacer llegar la luz dentro del piso y con una barra integrada que les permite dar solución a las comidas más informales.
Eliminamos la galería original dando unos metros al baño común y aportando luz natural al mismo. Reservamos un armario en el pasillo para ubicar la lavadora y secadora totalmente disimulado del mismo color de la pared.

Complete Accessory Dwelling Unit Build
Hallway with Stacking Laundry units
Réalisation d'une petite buanderie parallèle nordique avec un placard, des machines superposées, un sol marron, un placard à porte plane, des portes de placard blanches, un plan de travail blanc, un plan de travail en granite, un mur beige, sol en stratifié et un évier posé.
Réalisation d'une petite buanderie parallèle nordique avec un placard, des machines superposées, un sol marron, un placard à porte plane, des portes de placard blanches, un plan de travail blanc, un plan de travail en granite, un mur beige, sol en stratifié et un évier posé.
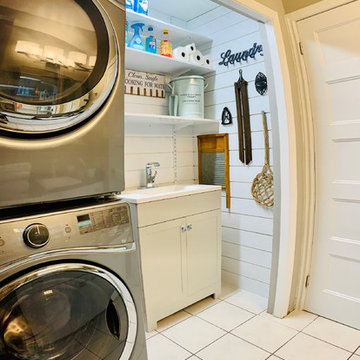
Small closet in main bath was re-worked to accommodate a neat laundry area. LED lighting, horizontal slot board and a grey shaker cabinet were added to liven the space up and give it some visual interest. Doors, door hardware were upgraded, walls painted and original tile was left unchanged.
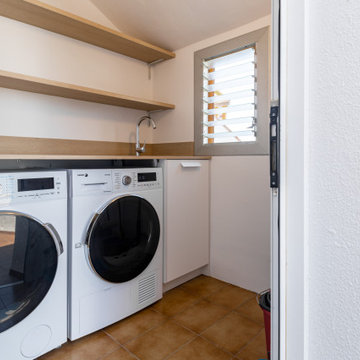
Idée de décoration pour une petite buanderie linéaire nordique avec un placard, un évier posé, un placard à porte plane, des portes de placard blanches, un plan de travail en stratifié, un mur blanc, un sol en carrelage de céramique, des machines côte à côte, un sol marron et un plan de travail marron.
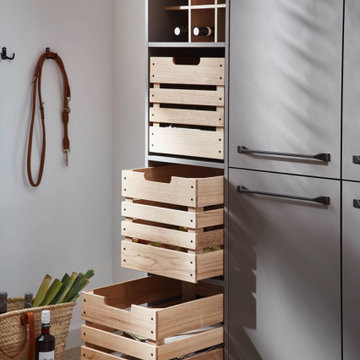
Modern Laundry Room, Cobalt Grey
Aménagement d'une buanderie scandinave en L de taille moyenne avec un placard, un placard à porte plane, des portes de placard grises, un plan de travail en stratifié, un mur blanc, sol en stratifié, un lave-linge séchant, un sol beige et un plan de travail gris.
Aménagement d'une buanderie scandinave en L de taille moyenne avec un placard, un placard à porte plane, des portes de placard grises, un plan de travail en stratifié, un mur blanc, sol en stratifié, un lave-linge séchant, un sol beige et un plan de travail gris.
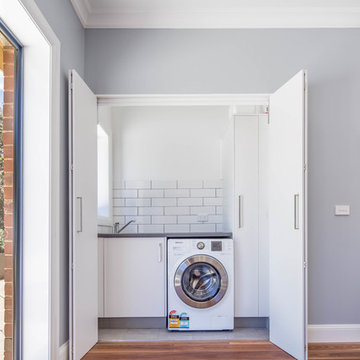
Nathan Lanham
Aménagement d'une petite buanderie linéaire scandinave avec un placard, un plan de travail en stratifié, un mur blanc, un sol en carrelage de porcelaine et un sol gris.
Aménagement d'une petite buanderie linéaire scandinave avec un placard, un plan de travail en stratifié, un mur blanc, un sol en carrelage de porcelaine et un sol gris.
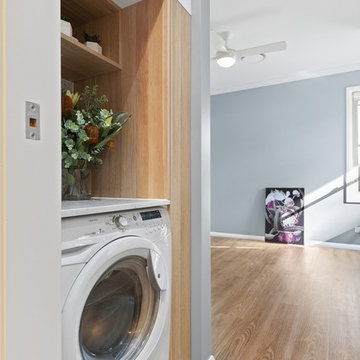
Aricipixel Media
Cette image montre une petite buanderie linéaire nordique en bois clair avec un placard, un placard à porte plane, un plan de travail en quartz modifié, un mur gris, un sol en vinyl, un sol beige et un plan de travail blanc.
Cette image montre une petite buanderie linéaire nordique en bois clair avec un placard, un placard à porte plane, un plan de travail en quartz modifié, un mur gris, un sol en vinyl, un sol beige et un plan de travail blanc.
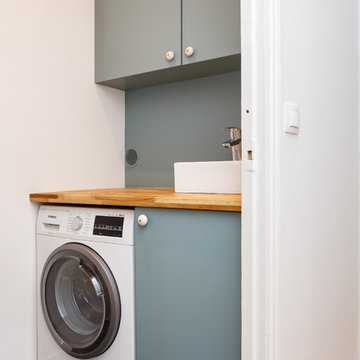
Les propriétaires souhaitaient créer un cocon douillet avec simplement quelques pointes de couleurs acidulées. Nos experts n’ont pas hésité une seule seconde : des murs bicolores permettraient de personnaliser l’espace sans l’alourdir.
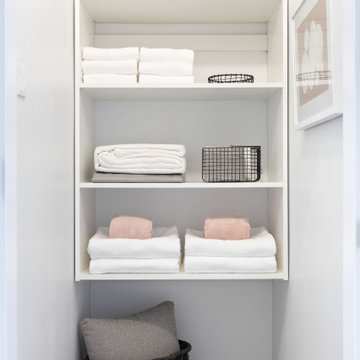
Cette image montre une petite buanderie nordique avec un placard, un placard à porte shaker et des portes de placard blanches.
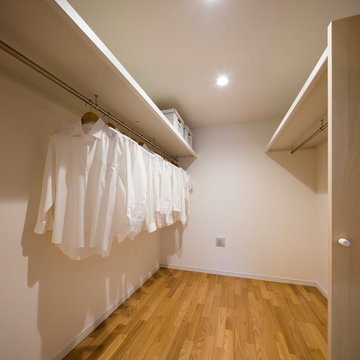
【布団を仕舞う収納を確保する家 】
Cette photo montre une petite buanderie scandinave en U avec un placard, un placard à porte affleurante, des portes de placard blanches, un mur blanc, un sol en contreplaqué et un sol marron.
Cette photo montre une petite buanderie scandinave en U avec un placard, un placard à porte affleurante, des portes de placard blanches, un mur blanc, un sol en contreplaqué et un sol marron.
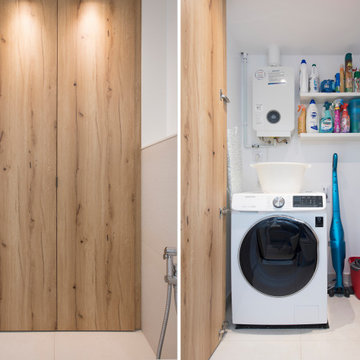
Exemple d'une petite buanderie linéaire scandinave en bois brun avec un placard, un placard à porte plane, un mur blanc et un sol en carrelage de céramique.
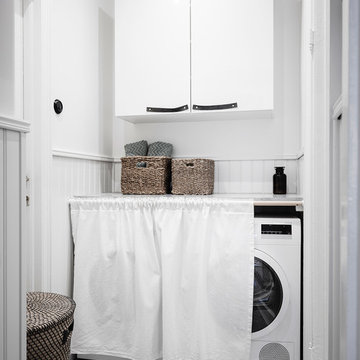
Réalisation d'une buanderie nordique avec un placard, un placard à porte plane, des portes de placard blanches et des machines côte à côte.
Idées déco de buanderies scandinaves avec un placard
1
