Idées déco de buanderies turquoises avec un plan de travail en stratifié
Trier par :
Budget
Trier par:Populaires du jour
21 - 33 sur 33 photos
1 sur 3
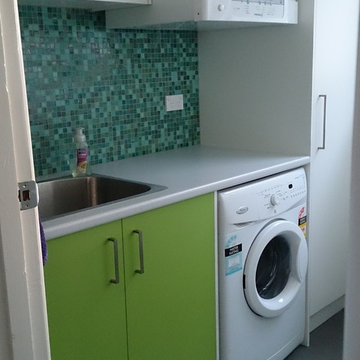
This laundry is adjacent to a bright bathroom so the colour scheme is repeated. Bright green cabinet doors, mosaic tiles as used in the bathroom shampoo niche and white cabinets used as a calming contrast. Laminate bench is sturdy for the laundry and the tall broom cupboard holds, vacuum and ironing board as well.
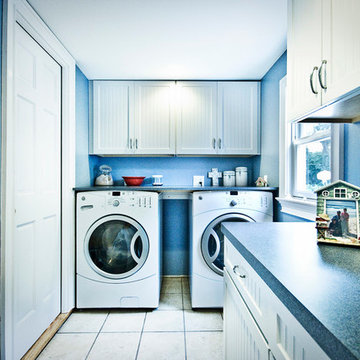
Laundry room addition.
New cabinets, washer, dryer, floors, countertops, pocket doors, windows and exterior door.
Cette photo montre une buanderie tendance en L multi-usage et de taille moyenne avec des portes de placard blanches, un mur bleu, un sol en carrelage de céramique, des machines côte à côte, un placard à porte shaker et un plan de travail en stratifié.
Cette photo montre une buanderie tendance en L multi-usage et de taille moyenne avec des portes de placard blanches, un mur bleu, un sol en carrelage de céramique, des machines côte à côte, un placard à porte shaker et un plan de travail en stratifié.
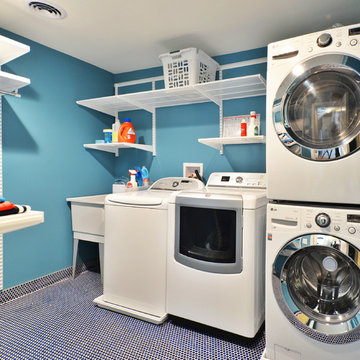
Linda McManus Images
Cette photo montre une buanderie chic dédiée et de taille moyenne avec un évier utilitaire, un plan de travail en stratifié, un mur bleu, un sol en carrelage de céramique et des machines superposées.
Cette photo montre une buanderie chic dédiée et de taille moyenne avec un évier utilitaire, un plan de travail en stratifié, un mur bleu, un sol en carrelage de céramique et des machines superposées.
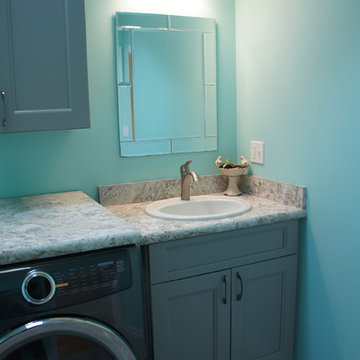
Laundry Room- Cabinets: Fabuwood Nexus Slate. Counter tops: WlisonArt "Spring Carnival" laminate . Flooring: Icon Venture "Polished Almond" 8x48 ceramic tile planks.
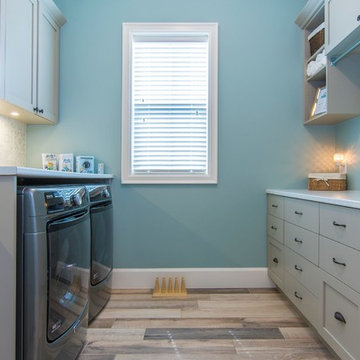
KHaptive Design
Cette photo montre une buanderie parallèle nature dédiée avec un évier posé, un placard à porte shaker, des portes de placard grises, un plan de travail en stratifié, un mur bleu, un sol en carrelage de céramique, des machines côte à côte, un sol marron et un plan de travail blanc.
Cette photo montre une buanderie parallèle nature dédiée avec un évier posé, un placard à porte shaker, des portes de placard grises, un plan de travail en stratifié, un mur bleu, un sol en carrelage de céramique, des machines côte à côte, un sol marron et un plan de travail blanc.
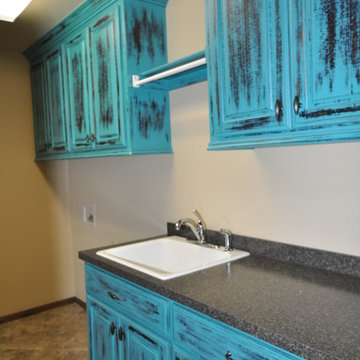
Cette image montre une grande buanderie parallèle traditionnelle dédiée avec un évier utilitaire, un placard avec porte à panneau surélevé, des portes de placard bleues, un plan de travail en stratifié, un sol en marbre, des machines côte à côte et un mur beige.
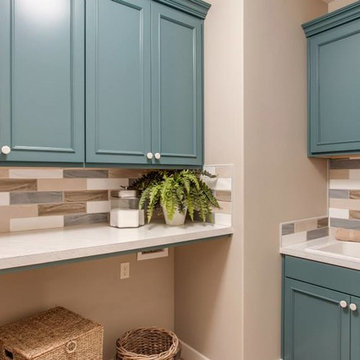
2014 Tour Home Interior Design
Cette image montre une buanderie traditionnelle en L dédiée avec un évier posé, un placard à porte shaker, des portes de placard bleues, un plan de travail en stratifié, un mur gris et des machines côte à côte.
Cette image montre une buanderie traditionnelle en L dédiée avec un évier posé, un placard à porte shaker, des portes de placard bleues, un plan de travail en stratifié, un mur gris et des machines côte à côte.
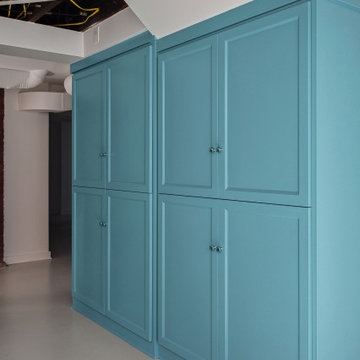
The owners of this beautiful 1908 NE Portland home wanted to breathe new life into their unfinished basement and dysfunctional main-floor bathroom and mudroom. Our goal was to create comfortable and practical spaces, while staying true to the preferences of the homeowners and age of the home.
The existing half bathroom and mudroom were situated in what was originally an enclosed back porch. The homeowners wanted to create a full bathroom on the main floor, along with a functional mudroom off the back entrance. Our team completely gutted the space, reframed the walls, leveled the flooring, and installed upgraded amenities, including a solid surface shower, custom cabinetry, blue tile and marmoleum flooring, and Marvin wood windows.
In the basement, we created a laundry room, designated workshop and utility space, and a comfortable family area to shoot pool. The renovated spaces are now up-to-code with insulated and finished walls, heating & cooling, epoxy flooring, and refurbished windows.
The newly remodeled spaces achieve the homeowner's desire for function, comfort, and to preserve the unique quality & character of their 1908 residence.
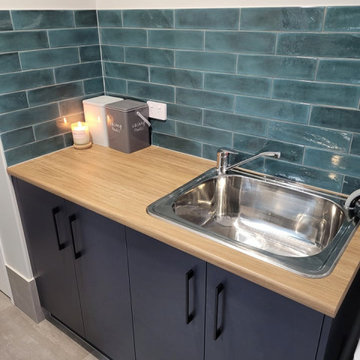
Inspiration pour une buanderie linéaire minimaliste dédiée avec un évier 1 bac, des portes de placard bleues, un plan de travail en stratifié, une crédence verte, une crédence en céramique, un mur gris, un sol en carrelage de céramique, un sol gris et un plan de travail marron.
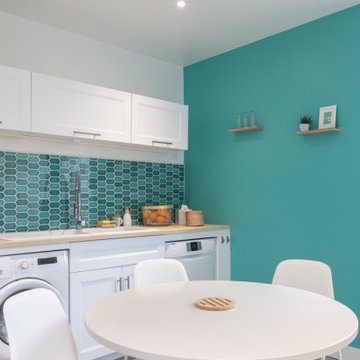
Idées déco pour une buanderie contemporaine en L de taille moyenne avec un évier encastré, un placard à porte affleurante, des portes de placard blanches, un plan de travail en stratifié, une crédence verte, une crédence en céramique, un sol en carrelage de céramique, un sol gris et un plan de travail beige.
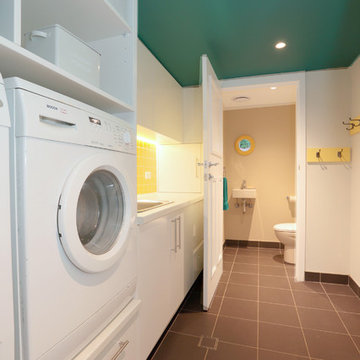
A bright laundry takes the pain from one of the boring household chores. This laundry has plenty of storage for pet car, pool items and outdoor entertaining crockery. It even has a dishwasher. The sink has been fitted with a retractable hose on the tap and is deep enough to wash the family dog. The front loader washing machine and dryer have been lifted off the floor to save bending.
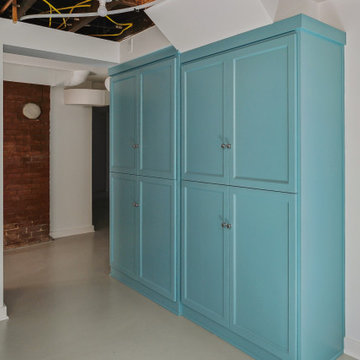
The owners of this beautiful 1908 NE Portland home wanted to breathe new life into their unfinished basement and dysfunctional main-floor bathroom and mudroom. Our goal was to create comfortable and practical spaces, while staying true to the preferences of the homeowners and age of the home.
The existing half bathroom and mudroom were situated in what was originally an enclosed back porch. The homeowners wanted to create a full bathroom on the main floor, along with a functional mudroom off the back entrance. Our team completely gutted the space, reframed the walls, leveled the flooring, and installed upgraded amenities, including a solid surface shower, custom cabinetry, blue tile and marmoleum flooring, and Marvin wood windows.
In the basement, we created a laundry room, designated workshop and utility space, and a comfortable family area to shoot pool. The renovated spaces are now up-to-code with insulated and finished walls, heating & cooling, epoxy flooring, and refurbished windows.
The newly remodeled spaces achieve the homeowner's desire for function, comfort, and to preserve the unique quality & character of their 1908 residence.
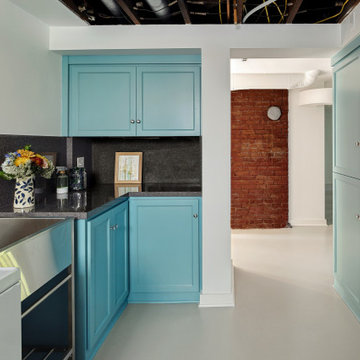
The owners of this beautiful 1908 NE Portland home wanted to breathe new life into their unfinished basement and dysfunctional main-floor bathroom and mudroom. Our goal was to create comfortable and practical spaces, while staying true to the preferences of the homeowners and age of the home.
The existing half bathroom and mudroom were situated in what was originally an enclosed back porch. The homeowners wanted to create a full bathroom on the main floor, along with a functional mudroom off the back entrance. Our team completely gutted the space, reframed the walls, leveled the flooring, and installed upgraded amenities, including a solid surface shower, custom cabinetry, blue tile and marmoleum flooring, and Marvin wood windows.
In the basement, we created a laundry room, designated workshop and utility space, and a comfortable family area to shoot pool. The renovated spaces are now up-to-code with insulated and finished walls, heating & cooling, epoxy flooring, and refurbished windows.
The newly remodeled spaces achieve the homeowner's desire for function, comfort, and to preserve the unique quality & character of their 1908 residence.
Idées déco de buanderies turquoises avec un plan de travail en stratifié
2