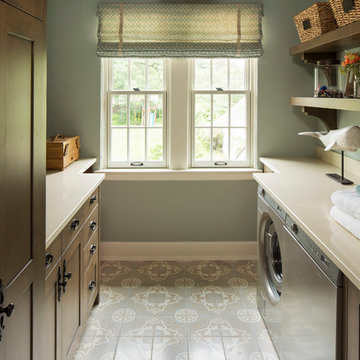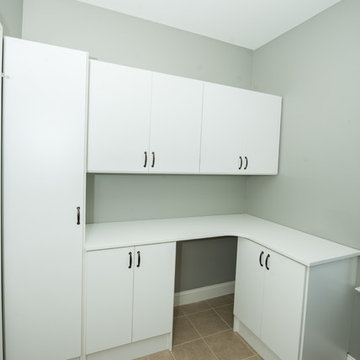Idées déco de buanderies vertes avec placards
Trier par :
Budget
Trier par:Populaires du jour
1 - 20 sur 418 photos
1 sur 3

The patterned floor continues into the laundry room where double sets of appliances and plenty of countertops and storage helps the family manage household demands.

Custom laundry room with under-mount sink and floral wall paper.
Idée de décoration pour une grande buanderie marine en L dédiée avec un évier encastré, un placard à porte plane, des portes de placard bleues, un plan de travail en quartz modifié, un mur gris, des machines côte à côte et un plan de travail blanc.
Idée de décoration pour une grande buanderie marine en L dédiée avec un évier encastré, un placard à porte plane, des portes de placard bleues, un plan de travail en quartz modifié, un mur gris, des machines côte à côte et un plan de travail blanc.

Aménagement d'une grande buanderie en U et bois clair multi-usage avec un évier de ferme, un placard à porte shaker, un plan de travail en quartz, une crédence noire, une crédence en quartz modifié, un mur beige, un sol en carrelage de porcelaine, des machines côte à côte, un sol multicolore, plan de travail noir et boiseries.

Mark Lohman
Cette image montre une grande buanderie linéaire marine dédiée avec un placard à porte shaker, des portes de placard blanches, un plan de travail en quartz modifié, un sol en carrelage de porcelaine, des machines côte à côte, un plan de travail blanc et un sol blanc.
Cette image montre une grande buanderie linéaire marine dédiée avec un placard à porte shaker, des portes de placard blanches, un plan de travail en quartz modifié, un sol en carrelage de porcelaine, des machines côte à côte, un plan de travail blanc et un sol blanc.

Inspiration pour une grande buanderie linéaire traditionnelle dédiée avec un évier encastré, un mur multicolore, un sol en travertin, des machines superposées, un placard avec porte à panneau encastré et des portes de placard beiges.

Troy Thies Photography
Réalisation d'une buanderie parallèle tradition en bois foncé dédiée avec un évier encastré, un placard à porte shaker, des machines côte à côte, un sol gris, un plan de travail beige et un mur gris.
Réalisation d'une buanderie parallèle tradition en bois foncé dédiée avec un évier encastré, un placard à porte shaker, des machines côte à côte, un sol gris, un plan de travail beige et un mur gris.

The Gambrel Roof Home is a dutch colonial design with inspiration from the East Coast. Designed from the ground up by our team - working closely with architect and builder, we created a classic American home with fantastic street appeal

The client's en-suite laundry room also recieved a renovation. Custom cabinetry was completed by Glenbrook Cabinetry, while the renovation and other finish choices were completed by Gardner/Fox

Who said a Laundry Room had to be dull and boring? This colorful laundry room is loaded with storage both in its custom cabinetry and also in its 3 large closets for winter/spring clothing. The black and white 20x20 floor tile gives a nod to retro and is topped off with apple green walls and an organic free-form backsplash tile! This room serves as a doggy mud-room, eating center and luxury doggy bathing spa area as well. The organic wall tile was designed for visual interest as well as for function. The tall and wide backsplash provides wall protection behind the doggy bathing station. The bath center is equipped with a multifunction hand-held faucet with a metal hose for ease while giving the dogs a bath. The shelf underneath the sink is a pull-out doggy eating station and the food is located in a pull-out trash bin.

Cette image montre une buanderie linéaire rustique multi-usage et de taille moyenne avec un placard à porte shaker, des portes de placards vertess, un mur gris, sol en béton ciré, des machines côte à côte et un sol gris.

Photography by Troy Thies
Idées déco pour une buanderie méditerranéenne en U dédiée avec des portes de placards vertess, des machines côte à côte, un placard avec porte à panneau encastré, plan de travail carrelé et un sol multicolore.
Idées déco pour une buanderie méditerranéenne en U dédiée avec des portes de placards vertess, des machines côte à côte, un placard avec porte à panneau encastré, plan de travail carrelé et un sol multicolore.

Laundry & Mudroom Entry.
Ema Peter Photography
www.emapeter.com
Cette photo montre une buanderie chic avec un placard avec porte à panneau encastré, des portes de placard beiges, des machines côte à côte, un sol noir et un plan de travail beige.
Cette photo montre une buanderie chic avec un placard avec porte à panneau encastré, des portes de placard beiges, des machines côte à côte, un sol noir et un plan de travail beige.

Laundry/Utility
Photographer: Patrick Wong, Atelier Wong
Idées déco pour une petite buanderie linéaire craftsman avec un évier encastré, un placard à porte shaker, des portes de placard beiges, un plan de travail en quartz modifié, un mur gris, un sol en carrelage de porcelaine, des machines côte à côte et un sol multicolore.
Idées déco pour une petite buanderie linéaire craftsman avec un évier encastré, un placard à porte shaker, des portes de placard beiges, un plan de travail en quartz modifié, un mur gris, un sol en carrelage de porcelaine, des machines côte à côte et un sol multicolore.

Idée de décoration pour une grande buanderie vintage en bois clair avec un placard à porte plane, un sol en ardoise, un sol beige et un mur beige.

Réalisation d'une buanderie tradition multi-usage et de taille moyenne avec un placard à porte shaker, des portes de placard blanches, un mur gris, un sol en carrelage de porcelaine, des machines côte à côte et un sol gris.

This laundry room is the thing dreams are made of. When finishing a basement, often much of the original storage space gets used up in finished areas. We remedied this with plenty of built-in storage for everything from wrapping paper to cleaning supplies. The cabinets include a dirty laundry drawer and pantry to accommodate a clothes steamer.

Laurey Glenn
Cette photo montre une grande buanderie nature avec des portes de placard blanches, un plan de travail en onyx, un sol en ardoise, des machines côte à côte, un placard sans porte, plan de travail noir, un évier posé et un mur gris.
Cette photo montre une grande buanderie nature avec des portes de placard blanches, un plan de travail en onyx, un sol en ardoise, des machines côte à côte, un placard sans porte, plan de travail noir, un évier posé et un mur gris.

Joshua Caldwell Photography
Aménagement d'une buanderie classique en L dédiée avec un évier de ferme, des portes de placard grises, un mur blanc et un placard avec porte à panneau encastré.
Aménagement d'une buanderie classique en L dédiée avec un évier de ferme, des portes de placard grises, un mur blanc et un placard avec porte à panneau encastré.

Wilhelm Photography
Cette image montre une buanderie traditionnelle en L multi-usage et de taille moyenne avec un placard à porte plane, des portes de placard blanches, un plan de travail en bois, un mur gris, un sol en carrelage de céramique et un sol marron.
Cette image montre une buanderie traditionnelle en L multi-usage et de taille moyenne avec un placard à porte plane, des portes de placard blanches, un plan de travail en bois, un mur gris, un sol en carrelage de céramique et un sol marron.

This prairie home tucked in the woods strikes a harmonious balance between modern efficiency and welcoming warmth.
The laundry space is designed for convenience and seamless organization by being cleverly concealed behind elegant doors. This practical design ensures that the laundry area remains tidy and out of sight when not in use.
---
Project designed by Minneapolis interior design studio LiLu Interiors. They serve the Minneapolis-St. Paul area, including Wayzata, Edina, and Rochester, and they travel to the far-flung destinations where their upscale clientele owns second homes.
For more about LiLu Interiors, see here: https://www.liluinteriors.com/
To learn more about this project, see here:
https://www.liluinteriors.com/portfolio-items/north-oaks-prairie-home-interior-design/
Idées déco de buanderies vertes avec placards
1