Idées déco de buanderies vertes avec placards
Trier par :
Budget
Trier par:Populaires du jour
41 - 60 sur 418 photos
1 sur 3

French Country laundry room with farmhouse sink in all white cabinetry vanity, beige travertine flooring, black metal framed windows, and distressed wood folding table.
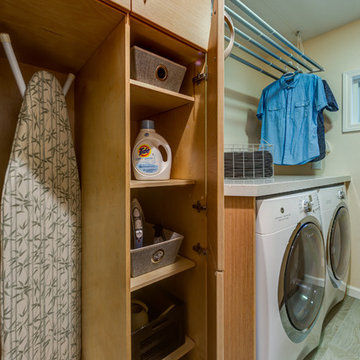
Treve Johnson Photography
Cette photo montre une buanderie parallèle tendance en bois clair dédiée et de taille moyenne avec un placard à porte plane, un plan de travail en quartz modifié et sol en stratifié.
Cette photo montre une buanderie parallèle tendance en bois clair dédiée et de taille moyenne avec un placard à porte plane, un plan de travail en quartz modifié et sol en stratifié.

Idées déco pour une buanderie classique en U multi-usage et de taille moyenne avec des portes de placard blanches, un plan de travail en surface solide, un mur vert, un sol en carrelage de céramique, des machines côte à côte et un placard à porte plane.
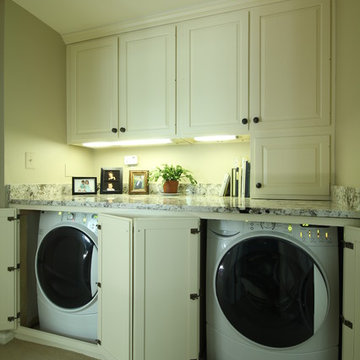
Aménagement d'une buanderie linéaire classique multi-usage avec un placard avec porte à panneau surélevé, des portes de placard blanches, moquette, des machines dissimulées et un mur gris.

The Highfield is a luxurious waterfront design, with all the quaintness of a gabled, shingle-style home. The exterior combines shakes and stone, resulting in a warm, authentic aesthetic. The home is positioned around three wings, each ending in a set of balconies, which take full advantage of lake views. The main floor features an expansive master bedroom with a private deck, dual walk-in closets, and full bath. The wide-open living, kitchen, and dining spaces make the home ideal for entertaining, especially in conjunction with the lower level’s billiards, bar, family, and guest rooms. A two-bedroom guest apartment over the garage completes this year-round vacation residence.
The main floor features an expansive master bedroom with a private deck, dual walk-in closets, and full bath. The wide-open living, kitchen, and dining spaces make the home ideal for entertaining, especially in conjunction with the lower level’s billiards, bar, family, and guest rooms. A two-bedroom guest apartment over the garage completes this year-round vacation residence.

Idée de décoration pour une grande buanderie parallèle design dédiée avec un évier 1 bac, un placard à porte plane, des portes de placard blanches, un plan de travail en quartz modifié, une crédence blanche, une crédence en feuille de verre, un mur blanc, un sol en marbre, des machines côte à côte, un sol gris et un plan de travail blanc.

Reforma integral Sube Interiorismo www.subeinteriorismo.com
Fotografía Biderbost Photo
Aménagement d'une buanderie linéaire scandinave dédiée et de taille moyenne avec un évier encastré, un placard à porte plane, des portes de placard blanches, un plan de travail en quartz modifié, un mur vert, sol en stratifié, des machines dissimulées et un plan de travail blanc.
Aménagement d'une buanderie linéaire scandinave dédiée et de taille moyenne avec un évier encastré, un placard à porte plane, des portes de placard blanches, un plan de travail en quartz modifié, un mur vert, sol en stratifié, des machines dissimulées et un plan de travail blanc.

Painted Green Cabinets, Laundry Room
Réalisation d'une buanderie parallèle tradition dédiée et de taille moyenne avec un évier encastré, un placard avec porte à panneau surélevé, des portes de placards vertess, un plan de travail en stratifié, un mur beige, un sol en travertin et des machines côte à côte.
Réalisation d'une buanderie parallèle tradition dédiée et de taille moyenne avec un évier encastré, un placard avec porte à panneau surélevé, des portes de placards vertess, un plan de travail en stratifié, un mur beige, un sol en travertin et des machines côte à côte.
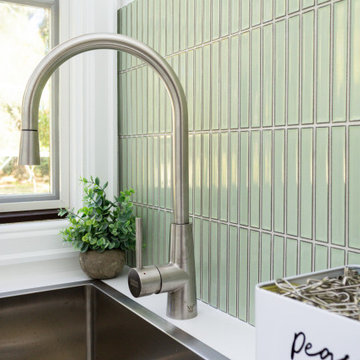
Laundry
Aménagement d'une buanderie linéaire contemporaine dédiée et de taille moyenne avec un évier posé, un placard à porte shaker, des portes de placard blanches, une crédence verte, une crédence en carreau briquette, un mur blanc, des machines côte à côte, un sol gris et un plan de travail blanc.
Aménagement d'une buanderie linéaire contemporaine dédiée et de taille moyenne avec un évier posé, un placard à porte shaker, des portes de placard blanches, une crédence verte, une crédence en carreau briquette, un mur blanc, des machines côte à côte, un sol gris et un plan de travail blanc.
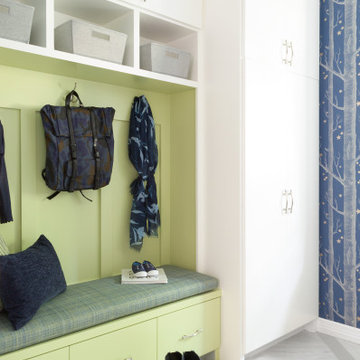
This remodel was for a family moving from Dallas to The Woodlands/Spring Area. They wanted to find a home in the area that they could remodel to their more modern style. Design kid-friendly for two young children and two dogs. You don't have to sacrifice good design for family-friendly
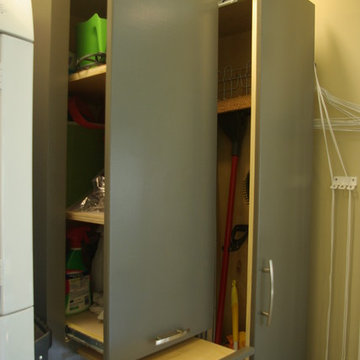
Laundry Area with Custom Storage
Idée de décoration pour une petite buanderie tradition avec un placard à porte plane, des portes de placard grises et des machines superposées.
Idée de décoration pour une petite buanderie tradition avec un placard à porte plane, des portes de placard grises et des machines superposées.
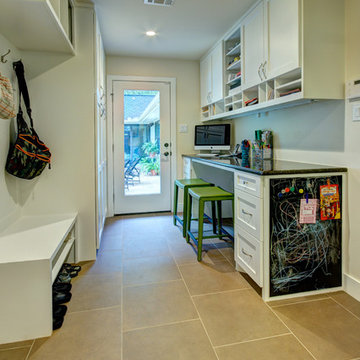
Christopher Davison, AIA
Inspiration pour une buanderie parallèle traditionnelle multi-usage et de taille moyenne avec un placard à porte shaker, des portes de placard blanches, un plan de travail en granite, un mur beige, un sol en calcaire et des machines superposées.
Inspiration pour une buanderie parallèle traditionnelle multi-usage et de taille moyenne avec un placard à porte shaker, des portes de placard blanches, un plan de travail en granite, un mur beige, un sol en calcaire et des machines superposées.
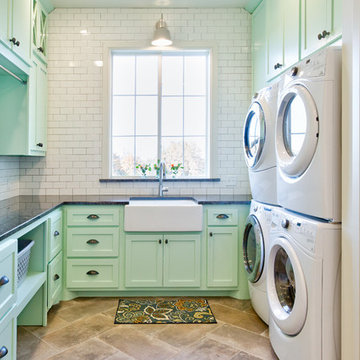
Idées déco pour une buanderie campagne en U dédiée avec un évier de ferme, un placard à porte shaker, des portes de placards vertess, un plan de travail en granite, un mur blanc, un sol en carrelage de céramique, des machines superposées et un sol gris.
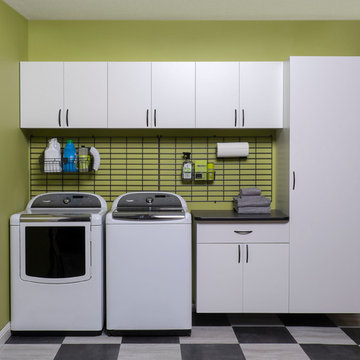
Let TidySquares help you make laundry a breeze. Choose our floating storage system if you want easy cleanup and long lasting quality. Included are the shelves with extra thickness of 1 inch, full built-in backing and extra supports for strong and sturdy units. Shown in white modern finish, this system is versatile to your configuration. Whether you want to include a broom and vacuum in your tall locker, linens or other supplies, change it up with our adjustable shelves and extra deep 20”-24” cabinets to store it all!
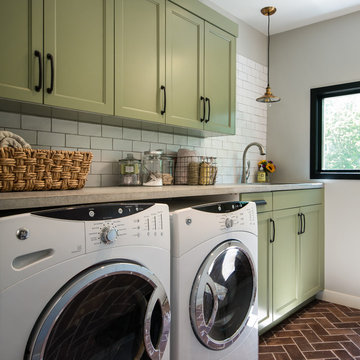
Kate Benjamin Photograohy
Cette image montre une buanderie linéaire traditionnelle dédiée et de taille moyenne avec un évier encastré, un placard avec porte à panneau encastré, des portes de placards vertess, un plan de travail en béton, un mur gris, un sol en brique et des machines côte à côte.
Cette image montre une buanderie linéaire traditionnelle dédiée et de taille moyenne avec un évier encastré, un placard avec porte à panneau encastré, des portes de placards vertess, un plan de travail en béton, un mur gris, un sol en brique et des machines côte à côte.

Cabinet Color: Guildford Green #HC-116
Walls: Carrington Beighe #HC-93
Often times the laundry room is forgotten or simply not given any consideration. Here is a sampling of my work with clients that take their laundry as serious business! In addition, take advantage of the footprint of the room and make it into something more functional for other projects and storage.
Photos by JSPhotoFX and BeezEyeViewPhotography.com

The light filled laundry room is punctuated with black and gold accents, a playful floor tile pattern and a large dog shower. The U-shaped laundry room features plenty of counter space for folding clothes and ample cabinet storage. A mesh front drying cabinet is the perfect spot to hang clothes to dry out of sight. The "drop zone" outside of the laundry room features a countertop beside the garage door for leaving car keys and purses. Under the countertop, the client requested an open space to fit a large dog kennel to keep it tucked away out of the walking area. The room's color scheme was pulled from the fun floor tile and works beautifully with the nearby kitchen and pantry.

The patterned floor continues into the laundry room where double sets of appliances and plenty of countertops and storage helps the family manage household demands.
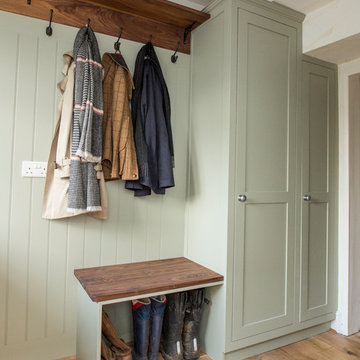
This boot room in a Georgian house in Bath is a multi-functional space for laundry, coat and boot storage and a it works as a utility room with direct access from the garden. The cabinets are a shaker style with walnut timber worktop and shelf. The large butlers sink gives the room a traditional feel but the sage grey paint colour and rich walnut adds a contemporary twist. The cupboards step back to allow the back door to open which maximises the storage in this small space.

Inspiration pour une buanderie rustique avec un évier de ferme, un placard avec porte à panneau encastré, des portes de placard blanches, un mur gris et plan de travail noir.
Idées déco de buanderies vertes avec placards
3