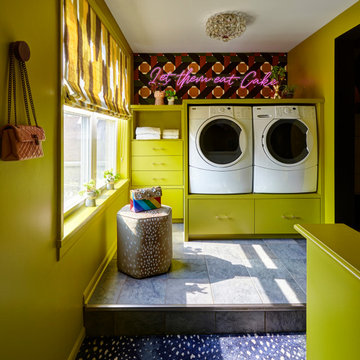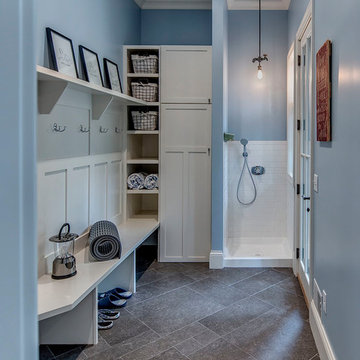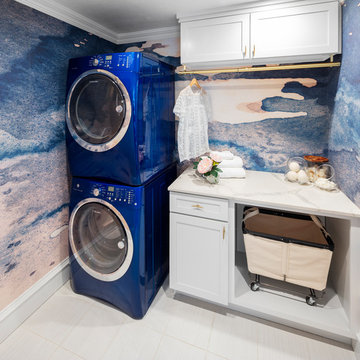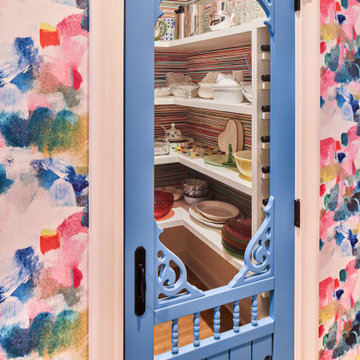Idées déco de buanderies vertes, bleues
Trier par :
Budget
Trier par:Populaires du jour
141 - 160 sur 3 588 photos
1 sur 3
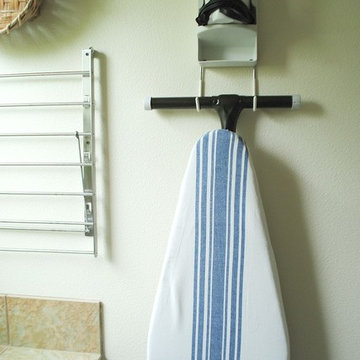
I painted the base of our ironing board with spray paint to update the look (formerly bright aqua) and added a classic blue stripe cover. (West Elm) Easy and functional storage for our ironing needs. Denise Biggins
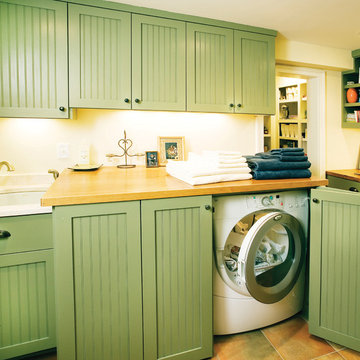
Front loading washer & dryer hidden cleanly behind bi-folding doors, providing folding space
Aménagement d'une buanderie classique.
Aménagement d'une buanderie classique.
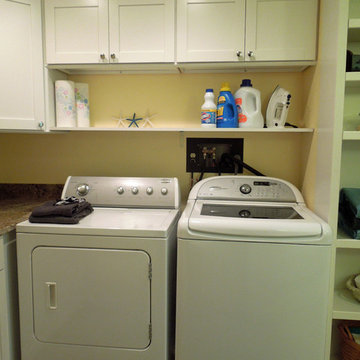
Bright open and beautiful! By removing the closet doors and adding recessed cans the tired dark space is now sunny and gorgeous. Folding space is ample (to the left,) storage space is plentiful and open shelves keep laundry must-haves in easy reach. Delicious Kitchens and Interiors, LLC
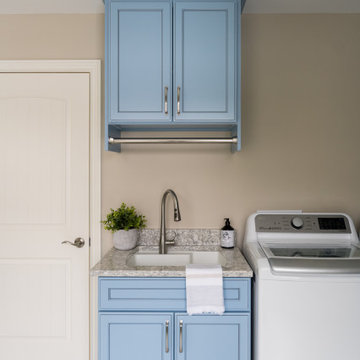
Our studio reconfigured our client’s space to enhance its functionality. We moved a small laundry room upstairs, using part of a large loft area, creating a spacious new room with soft blue cabinets and patterned tiles. We also added a stylish guest bathroom with blue cabinets and antique gold fittings, still allowing for a large lounging area. Downstairs, we used the space from the relocated laundry room to open up the mudroom and add a cheerful dog wash area, conveniently close to the back door.
---
Project completed by Wendy Langston's Everything Home interior design firm, which serves Carmel, Zionsville, Fishers, Westfield, Noblesville, and Indianapolis.
For more about Everything Home, click here: https://everythinghomedesigns.com/
To learn more about this project, click here:
https://everythinghomedesigns.com/portfolio/luxury-function-noblesville/

Exemple d'une grande buanderie éclectique dédiée avec un évier encastré, un placard à porte plane, des portes de placards vertess, un plan de travail en quartz, une crédence grise, une crédence en quartz modifié, un mur bleu, un sol en carrelage de céramique, des machines côte à côte, un sol gris et un plan de travail gris.

Our Oakland studio used an interplay of printed wallpaper, metal accents, and sleek furniture to give this home a new, chic look:
---
Designed by Oakland interior design studio Joy Street Design. Serving Alameda, Berkeley, Orinda, Walnut Creek, Piedmont, and San Francisco.
For more about Joy Street Design, click here:
https://www.joystreetdesign.com/
To learn more about this project, click here:
https://www.joystreetdesign.com/portfolio/oakland-home-facelift
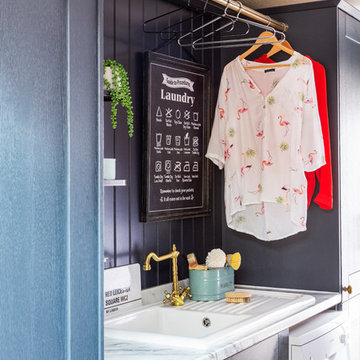
UTILITY ROOM.
When our client purchased this property, it had been in the previous owners family for 200 years. This meant that despite generous room sizes, the interior was very dated.
One of the most dramatic changes was the removal of a half-height brick wall which originally divided the kitchen into two spaces. New parquet flooring was installed in the kitchen and the old, heavy wooden windows were also removed and replaced by crittall style black framed windows.
The property was then redecorated throughout using dramatic wallpapers and strong colours to compliment the client's eclectic style.
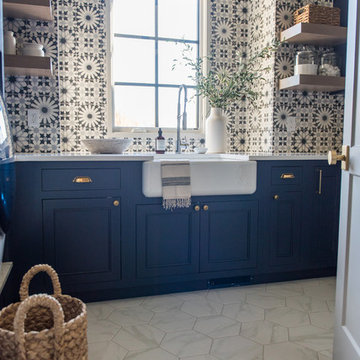
Cette photo montre une grande buanderie chic dédiée avec un évier de ferme, un placard avec porte à panneau encastré, des portes de placard bleues, un plan de travail en quartz, un mur blanc, un sol en carrelage de céramique, des machines côte à côte et un sol blanc.
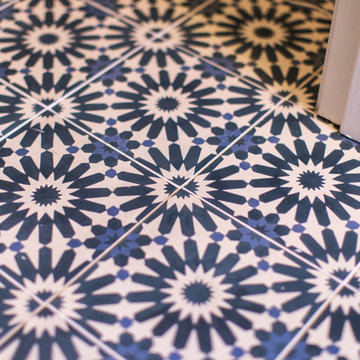
construction2style LLC
Inspiration pour une grande buanderie avec sol en béton ciré, des machines côte à côte et un sol bleu.
Inspiration pour une grande buanderie avec sol en béton ciré, des machines côte à côte et un sol bleu.
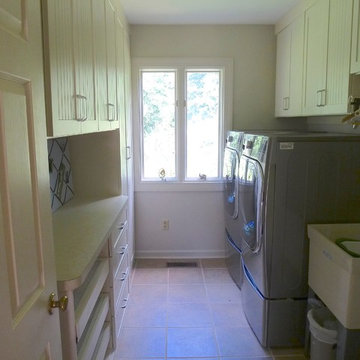
Laundry room was redesigned with new cabinetry to provide ample storage, a folding counter, custom slide-out drying racks, a fold-out ironing board, a rod for hanging clothes out of the dryer, and other nicities that make laundry day pleasant.
Peggy Woodall - designer
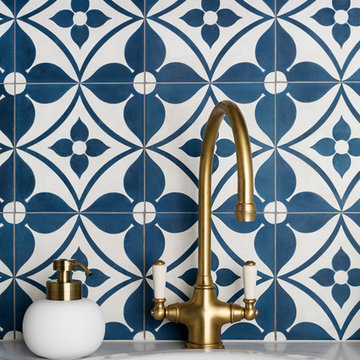
GIA Bathrooms & Kitchens
Completed Design & Construction
1300 442 736
www.giarenovations.com.au
Inspiration pour une buanderie traditionnelle.
Inspiration pour une buanderie traditionnelle.
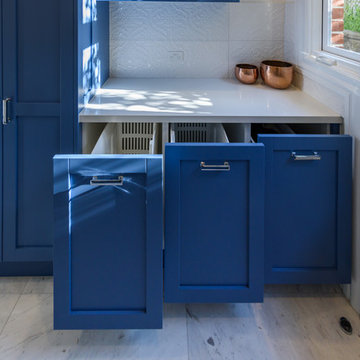
Fun but functional laundry in bright blue traditional style cabinetry. Raised front loading washing machine and dryer. Tall storage for brooms, mops, ironing board and vacuum cleaner. Three pullout drawers with baskets for easy sorting of dirty clothes. The owner/user of this laundry is a very happy man.
photography by Vicki Morskate [V]style + imagery
photography by Vicki Morskate VStyle+ Imagery
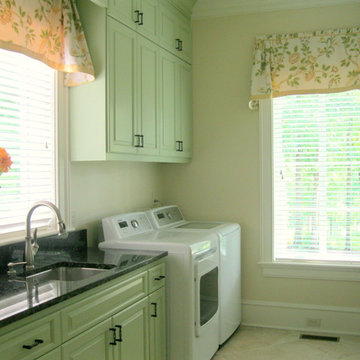
Laura Gorman, Pulliam Morris Interiors
Réalisation d'une buanderie tradition.
Réalisation d'une buanderie tradition.
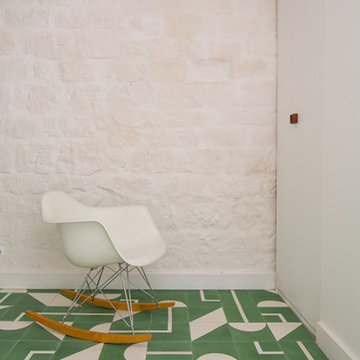
buanderie avec mur à la chaux,
Idées déco pour une buanderie contemporaine de taille moyenne avec un placard à porte plane.
Idées déco pour une buanderie contemporaine de taille moyenne avec un placard à porte plane.
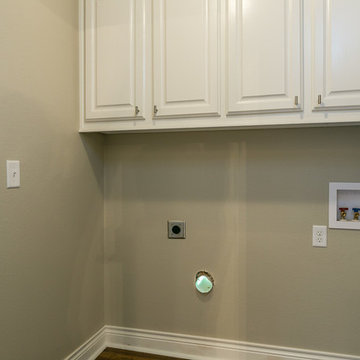
Cette image montre une buanderie parallèle de taille moyenne avec un placard, un placard avec porte à panneau surélevé, des portes de placard blanches, un mur gris, un sol en bois brun et des machines côte à côte.

ThriveRVA Photography
Réalisation d'une grande buanderie linéaire design dédiée avec un placard à porte plane, des portes de placard blanches, un mur vert, un sol en linoléum et des machines côte à côte.
Réalisation d'une grande buanderie linéaire design dédiée avec un placard à porte plane, des portes de placard blanches, un mur vert, un sol en linoléum et des machines côte à côte.
Idées déco de buanderies vertes, bleues
8
