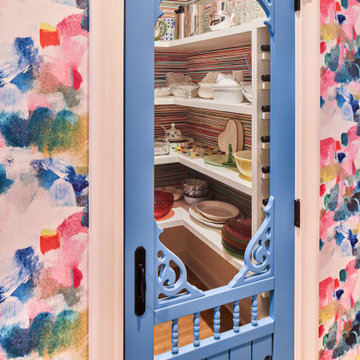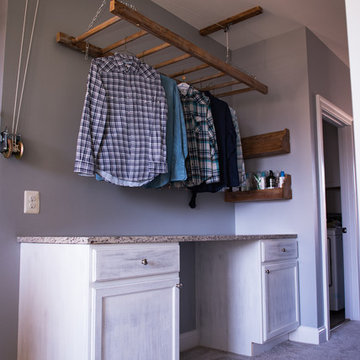Idées déco de buanderies vertes, bleues
Trier par :
Budget
Trier par:Populaires du jour
161 - 180 sur 3 592 photos
1 sur 3
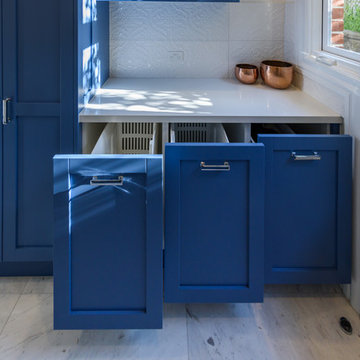
Fun but functional laundry in bright blue traditional style cabinetry. Raised front loading washing machine and dryer. Tall storage for brooms, mops, ironing board and vacuum cleaner. Three pullout drawers with baskets for easy sorting of dirty clothes. The owner/user of this laundry is a very happy man.
photography by Vicki Morskate [V]style + imagery
photography by Vicki Morskate VStyle+ Imagery
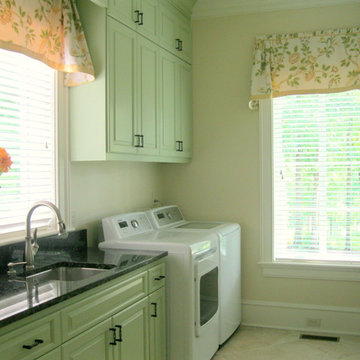
Laura Gorman, Pulliam Morris Interiors
Réalisation d'une buanderie tradition.
Réalisation d'une buanderie tradition.
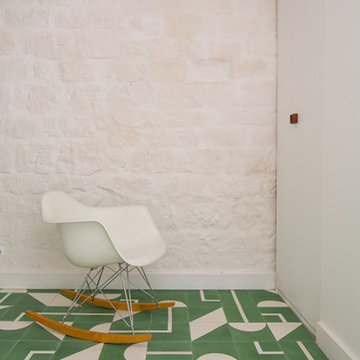
buanderie avec mur à la chaux,
Idées déco pour une buanderie contemporaine de taille moyenne avec un placard à porte plane.
Idées déco pour une buanderie contemporaine de taille moyenne avec un placard à porte plane.
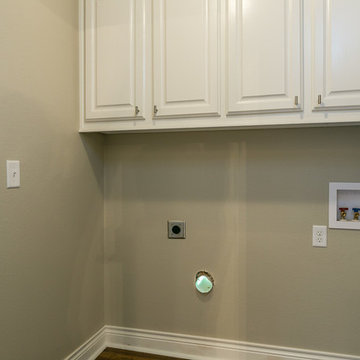
Cette image montre une buanderie parallèle de taille moyenne avec un placard, un placard avec porte à panneau surélevé, des portes de placard blanches, un mur gris, un sol en bois brun et des machines côte à côte.

ThriveRVA Photography
Réalisation d'une grande buanderie linéaire design dédiée avec un placard à porte plane, des portes de placard blanches, un mur vert, un sol en linoléum et des machines côte à côte.
Réalisation d'une grande buanderie linéaire design dédiée avec un placard à porte plane, des portes de placard blanches, un mur vert, un sol en linoléum et des machines côte à côte.
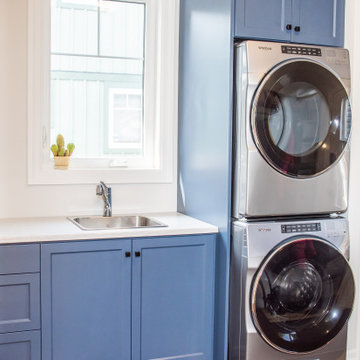
Réalisation d'une petite buanderie parallèle tradition multi-usage avec un évier posé, un placard à porte shaker, des portes de placard bleues, un plan de travail en stratifié, un mur gris, des machines superposées et un plan de travail blanc.
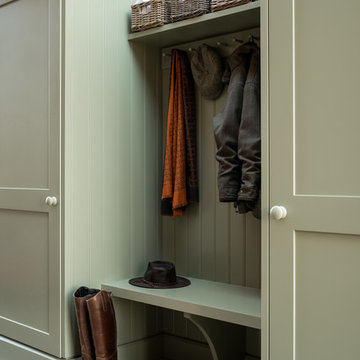
Beautiful tongue and groove and shaker boot room.
Cette photo montre une buanderie linéaire tendance de taille moyenne avec un placard, un placard à porte shaker, des portes de placards vertess et un sol rouge.
Cette photo montre une buanderie linéaire tendance de taille moyenne avec un placard, un placard à porte shaker, des portes de placards vertess et un sol rouge.

Laundry room has fun, funky painted cabinets to match the door on the other side of the house.
Idées déco pour une buanderie sud-ouest américain dédiée et de taille moyenne avec un placard avec porte à panneau surélevé, un mur beige, des machines côte à côte, un sol multicolore, des portes de placard bleues et un sol en carrelage de céramique.
Idées déco pour une buanderie sud-ouest américain dédiée et de taille moyenne avec un placard avec porte à panneau surélevé, un mur beige, des machines côte à côte, un sol multicolore, des portes de placard bleues et un sol en carrelage de céramique.
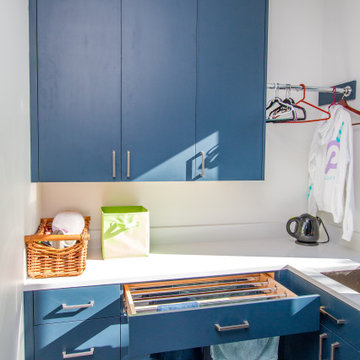
Cette image montre une buanderie parallèle minimaliste multi-usage et de taille moyenne avec un évier encastré, un placard à porte plane, des portes de placard bleues, un plan de travail en quartz modifié, une crédence en quartz modifié, un mur blanc, des machines superposées et un plan de travail blanc.
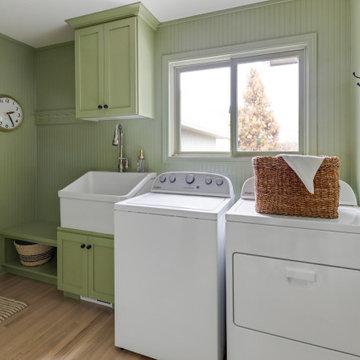
Exemple d'une très grande buanderie parallèle nature dédiée avec un évier de ferme, un placard à porte shaker, des portes de placards vertess, un plan de travail en quartz, un mur vert, parquet clair, des machines côte à côte et un plan de travail blanc.

Idées déco pour une buanderie linéaire bord de mer dédiée et de taille moyenne avec un évier encastré, un placard à porte shaker, des portes de placard blanches, un plan de travail en quartz modifié, un mur gris, un sol en carrelage de porcelaine, des machines côte à côte, un sol beige et un plan de travail blanc.

This spacious laundry room/mudroom is conveniently located adjacent to the kitchen.
Inspiration pour une buanderie linéaire design multi-usage et de taille moyenne avec des portes de placard blanches, un mur beige, un sol en ardoise, des machines superposées, un sol noir, plan de travail noir, un placard avec porte à panneau encastré et un évier encastré.
Inspiration pour une buanderie linéaire design multi-usage et de taille moyenne avec des portes de placard blanches, un mur beige, un sol en ardoise, des machines superposées, un sol noir, plan de travail noir, un placard avec porte à panneau encastré et un évier encastré.
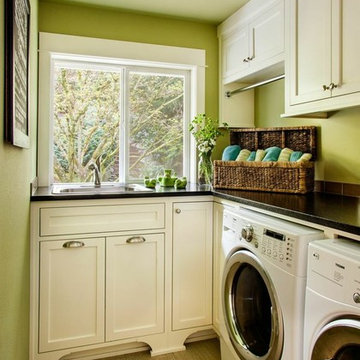
Brock Design Group cleaned up the previously cluttered and outdated laundry room by designing custom height cabinetry for storage and functionality. The bright, fun wall color contrasts the clean white cabinetry.

When all but the master suite was redesigned in a newly-purchased home, an opportunity arose for transformation.
Lack of storage, low-height counters and an unnecessary closet space were all undesirable.
Closing off the adjacent closet allowed for wider and taller vanities and a make-up station in the bathroom. Eliminating the tub, a shower sizable to wash large dogs is nestled by the windows offering ample light. The water-closet sits where the previous shower was, paired with French doors creating an airy feel while maintaining privacy.
In the old closet, the previous opening to the master bath is closed off with new access from the hallway allowing for a new laundry space. The cabinetry layout ensures maximum storage. Utilizing the longest wall for equipment offered full surface space with short hanging above and a tower functions as designated tall hanging with the dog’s water bowl built-in below.
A palette of warm silvers and blues compliment the bold patterns found in each of the spaces.

Who said a Laundry Room had to be dull and boring? This colorful laundry room is loaded with storage both in its custom cabinetry and also in its 3 large closets for winter/spring clothing. The black and white 20x20 floor tile gives a nod to retro and is topped off with apple green walls and an organic free-form backsplash tile! This room serves as a doggy mud-room, eating center and luxury doggy bathing spa area as well. The organic wall tile was designed for visual interest as well as for function. The tall and wide backsplash provides wall protection behind the doggy bathing station. The bath center is equipped with a multifunction hand-held faucet with a metal hose for ease while giving the dogs a bath. The shelf underneath the sink is a pull-out doggy eating station and the food is located in a pull-out trash bin.
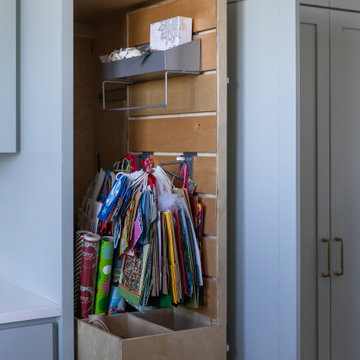
Aménagement d'une grande buanderie campagne en U avec un évier de ferme, un placard à porte shaker, des portes de placard bleues, un plan de travail en quartz modifié, un sol en brique, des machines côte à côte et un plan de travail blanc.
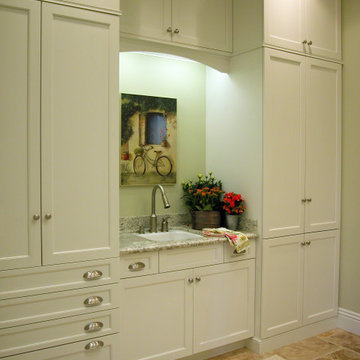
Aménagement d'une grande buanderie classique dédiée avec un évier encastré, un placard à porte shaker, des portes de placard blanches, un plan de travail en granite, un sol en travertin et un plan de travail blanc.
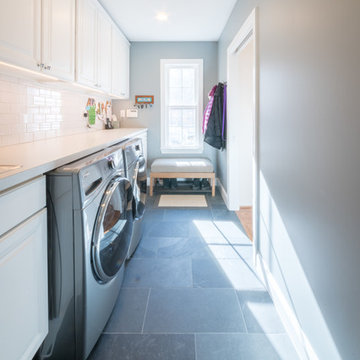
Inspiration pour une buanderie linéaire traditionnelle dédiée et de taille moyenne avec un évier encastré, un placard avec porte à panneau surélevé, des portes de placard blanches, un plan de travail en stratifié, un mur vert, un sol en carrelage de céramique, des machines côte à côte et un sol noir.
Idées déco de buanderies vertes, bleues
9
