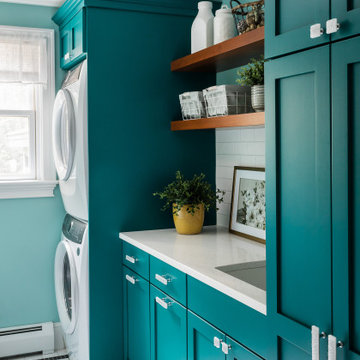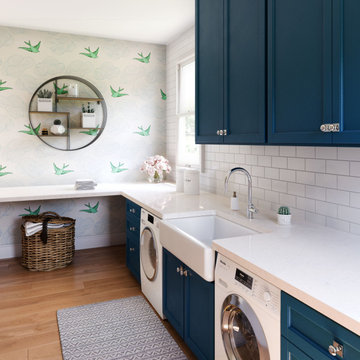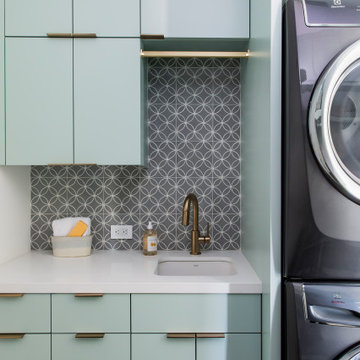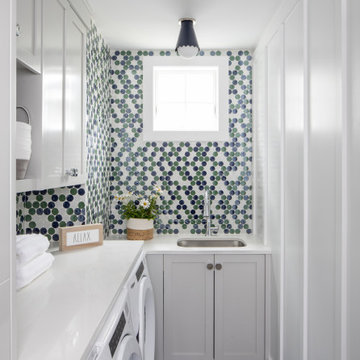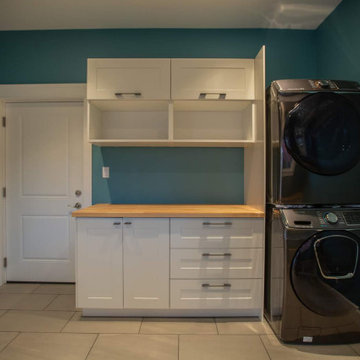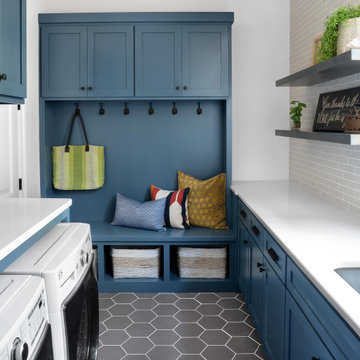Idées déco de buanderies violettes, turquoises
Trier par :
Budget
Trier par:Populaires du jour
121 - 140 sur 1 436 photos
1 sur 3

Our Austin studio decided to go bold with this project by ensuring that each space had a unique identity in the Mid-Century Modern style bathroom, butler's pantry, and mudroom. We covered the bathroom walls and flooring with stylish beige and yellow tile that was cleverly installed to look like two different patterns. The mint cabinet and pink vanity reflect the mid-century color palette. The stylish knobs and fittings add an extra splash of fun to the bathroom.
The butler's pantry is located right behind the kitchen and serves multiple functions like storage, a study area, and a bar. We went with a moody blue color for the cabinets and included a raw wood open shelf to give depth and warmth to the space. We went with some gorgeous artistic tiles that create a bold, intriguing look in the space.
In the mudroom, we used siding materials to create a shiplap effect to create warmth and texture – a homage to the classic Mid-Century Modern design. We used the same blue from the butler's pantry to create a cohesive effect. The large mint cabinets add a lighter touch to the space.
---
Project designed by the Atomic Ranch featured modern designers at Breathe Design Studio. From their Austin design studio, they serve an eclectic and accomplished nationwide clientele including in Palm Springs, LA, and the San Francisco Bay Area.
For more about Breathe Design Studio, see here: https://www.breathedesignstudio.com/
To learn more about this project, see here: https://www.breathedesignstudio.com/atomic-ranch
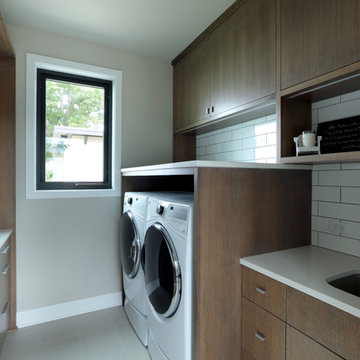
Cette photo montre une grande buanderie parallèle tendance en bois foncé dédiée avec un évier encastré, un placard à porte plane, un plan de travail en quartz modifié, un mur gris, un sol en carrelage de céramique, des machines côte à côte, un sol gris et un plan de travail blanc.
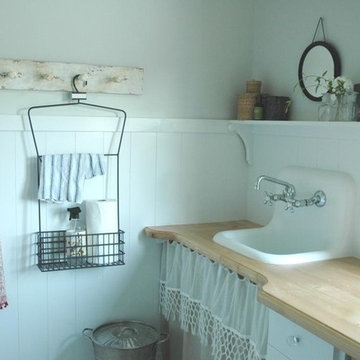
Cette photo montre une buanderie romantique avec un évier posé, un plan de travail en bois et un plan de travail beige.

Deremer Studios
Réalisation d'une grande buanderie tradition en L dédiée avec un évier encastré, un placard à porte shaker, des portes de placard bleues, des machines côte à côte, un plan de travail en quartz modifié, un mur gris, un sol en carrelage de céramique et un plan de travail blanc.
Réalisation d'une grande buanderie tradition en L dédiée avec un évier encastré, un placard à porte shaker, des portes de placard bleues, des machines côte à côte, un plan de travail en quartz modifié, un mur gris, un sol en carrelage de céramique et un plan de travail blanc.

Designer Maria Beck of M.E. Designs expertly combines fun wallpaper patterns and sophisticated colors in this lovely Alamo Heights home.
Laundry Room Paper Moon Painting wallpaper installation

Custom cabinets painted in Sherwin Williams, "Deep Sea Dive" adorn the hard working combined laundry and mud room. The encaustic cement tile does overtime in durability and theatrics.

The patterned floor continues into the laundry room where double sets of appliances and plenty of countertops and storage helps the family manage household demands.

Cette photo montre une buanderie chic dédiée avec un évier posé, un placard à porte plane, un mur blanc, des machines côte à côte, un sol multicolore, un plan de travail blanc, un sol en vinyl et des portes de placard bleues.
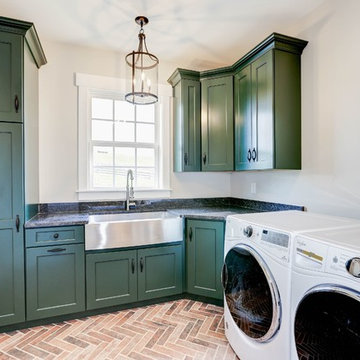
Cette image montre une buanderie traditionnelle en L avec un évier de ferme, un placard à porte shaker, des portes de placards vertess, des machines côte à côte, un sol marron, un plan de travail gris et un mur gris.
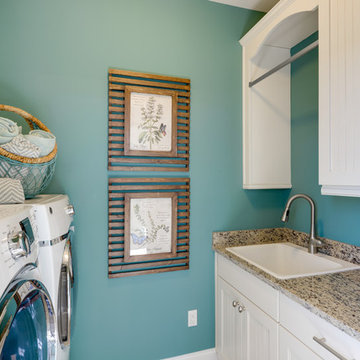
Cette photo montre une buanderie parallèle bord de mer dédiée avec un évier posé, des portes de placard blanches, un plan de travail en granite, un mur bleu, des machines côte à côte et un placard avec porte à panneau encastré.
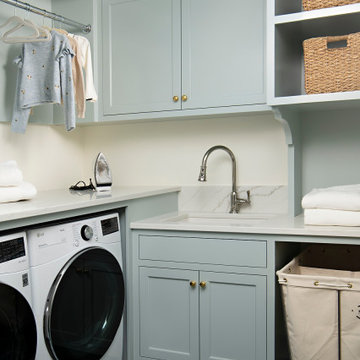
Contractor: Terra Firma
Interior Design: Kipling House Interiors
Photography: B2 Photography
Idée de décoration pour une buanderie tradition en L avec des machines côte à côte.
Idée de décoration pour une buanderie tradition en L avec des machines côte à côte.

Réalisation d'une grande buanderie design avec un évier encastré, une crédence multicolore, des machines superposées, un plan de travail blanc, un placard à porte plane, des portes de placard turquoises, un plan de travail en quartz modifié, une crédence en carreau de ciment, un mur blanc, un sol en carrelage de porcelaine et un sol noir.

Réalisation d'une buanderie parallèle marine dédiée et de taille moyenne avec un évier de ferme, un placard sans porte, des portes de placard blanches, des machines superposées, un sol gris, un mur blanc et un plan de travail blanc.

A bright laundry has plenty of storage, good lighting, fridge and dishwasher and a guest toilet. The tub had to be big enough to bath a small dog.
Idée de décoration pour une buanderie linéaire design de taille moyenne et dédiée avec un évier posé, un placard à porte plane, des portes de placard blanches, un plan de travail en stratifié, un sol en carrelage de céramique et des machines côte à côte.
Idée de décoration pour une buanderie linéaire design de taille moyenne et dédiée avec un évier posé, un placard à porte plane, des portes de placard blanches, un plan de travail en stratifié, un sol en carrelage de céramique et des machines côte à côte.
Idées déco de buanderies violettes, turquoises
7
