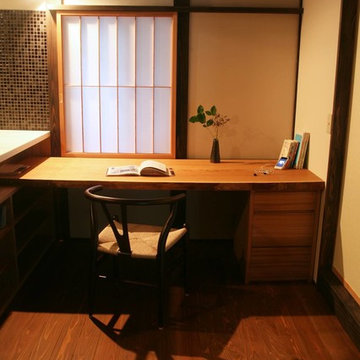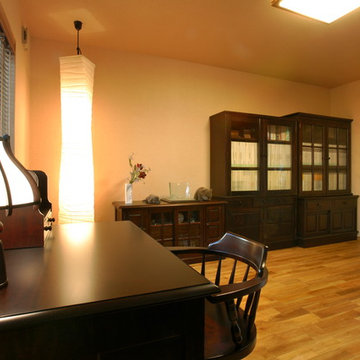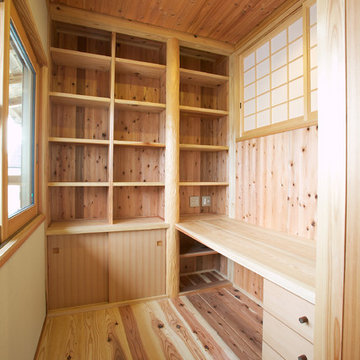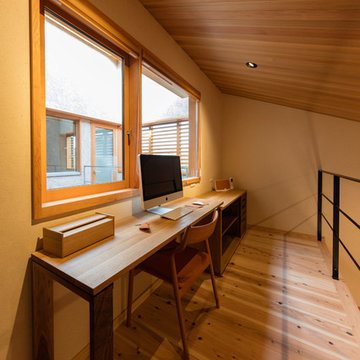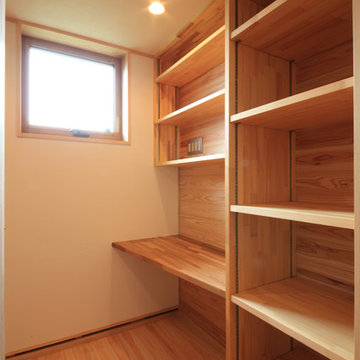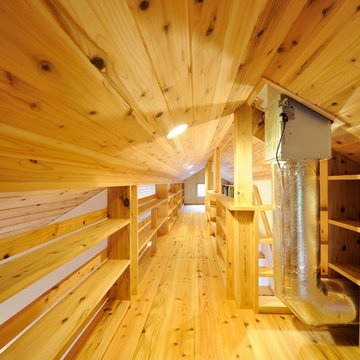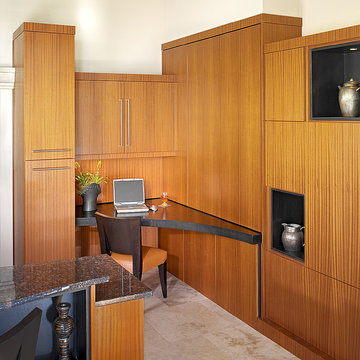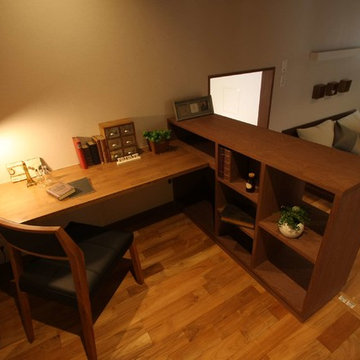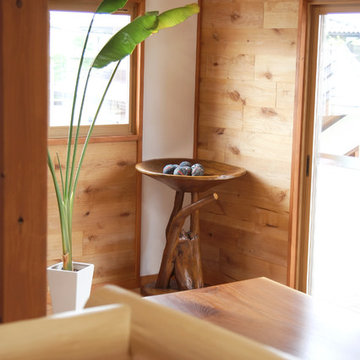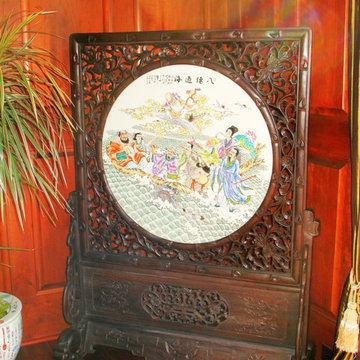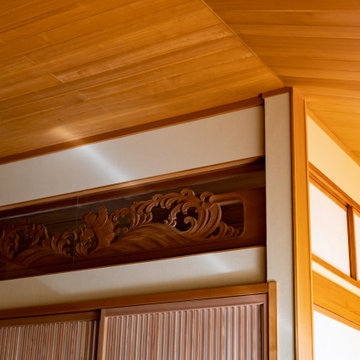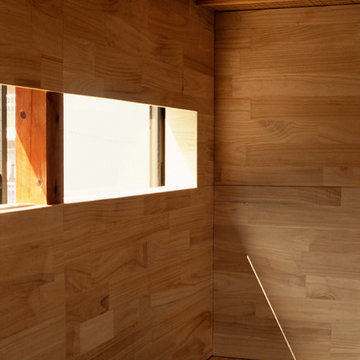Idées déco de bureaux asiatiques de couleur bois
Trier par :
Budget
Trier par:Populaires du jour
61 - 80 sur 133 photos
1 sur 3
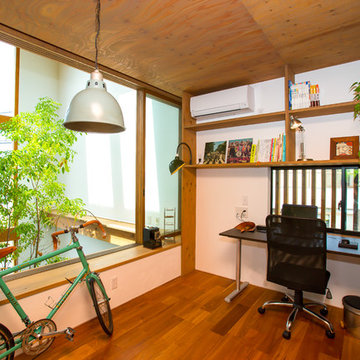
Cette photo montre un bureau asiatique de type studio avec un mur blanc, un sol en bois brun, aucune cheminée et un bureau indépendant.
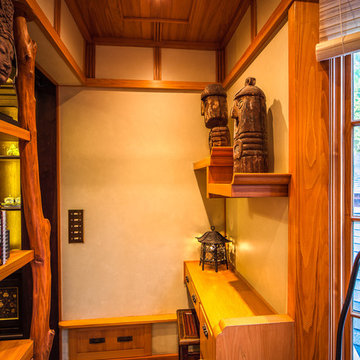
Built in desk area of the reading room with custom shelving for sculptures. Bill Meyer Photography
Réalisation d'un bureau asiatique.
Réalisation d'un bureau asiatique.
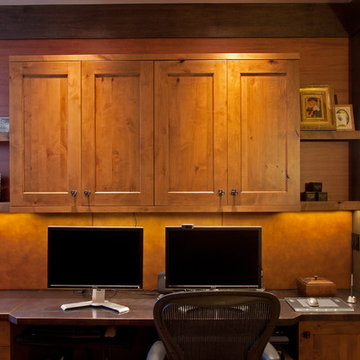
Father-daughter side by side work spaces
Idée de décoration pour un bureau asiatique avec un bureau intégré.
Idée de décoration pour un bureau asiatique avec un bureau intégré.
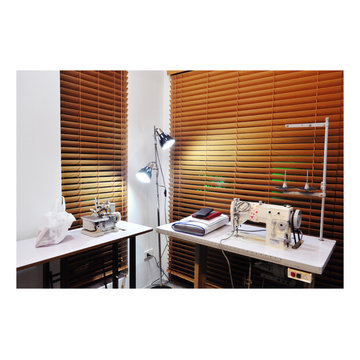
Inspiration pour un bureau atelier asiatique de taille moyenne avec un mur blanc, un sol en carrelage de porcelaine et un bureau intégré.
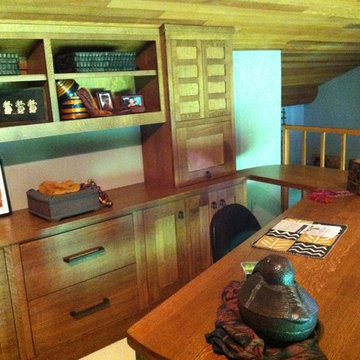
Quarter Sawn White Oak Desk and Bookcases
Designed Built Finished Installed in Office Loft - West Linn, OR
Photo: R.S. Stapleton Co.
Réalisation d'un bureau asiatique.
Réalisation d'un bureau asiatique.
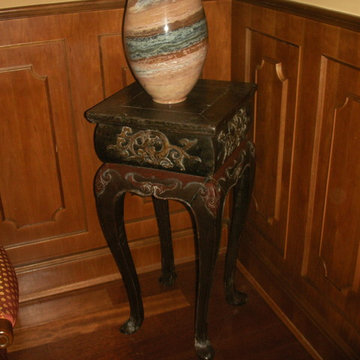
Exquisite Chinese Antique Table ( Middle Qing Dynasty ), shown as set in the study room at the 6,300 sq.ft. Forest Manor 2-15 home in Shanghai China, designed and developed by the Green Antiques Design Team.
GREEN ANTIQUES holds one of the largest collections of Chinese antique tables in the world, including literally thousands of antique Chinese tables, dining tables, coffee tables, tea tables, end tables, painter’s tables, altar tables, Ming tables, Qing tables, stands, carved tables, square tables, round tables, semicircle tables and every other shape and style of tables imaginable.
GREEN ANTIQUES is one of China's largest antiques shop, with a 100,000 sq.ft. showroom containing thousands of Chinese antique cabinets; interior and exterior courtyard doors; windows; carvings; tables; chairs; beds; wood and stone Buddhist, Taoist, Animist, and other statues; corbels, ceilings, beams and other architectural elements; horse carts; stone hitching posts; ancestor portraits and Buddhist / Taoist paintings; ancient shrines, thrones and wedding palanquins; antique embroidery, purses and hats from many of the 56 minority tribes of China; and a large collection of boxes, baskets, chests, pots, vases and other items.
The GREEN ANTIQUES design and development team have designed, built and remodeled dozens of high end homes in China and the United States, each and every one loaded with antique Chinese architectural elements, statues and furniture. They would be happy to help you to achieve your design goals.
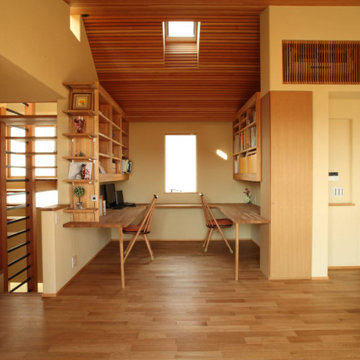
リモート勤務可能な図書コーナーのある家ですが、2013年に完成した家です。家族みんなが本を読んだりパソコンができるコーナーで、今考えるとかなり時代を先取されていました。依頼のされ方も爽やかで、数年前から決めていたとのことで、他への依頼は全く検討せず、豊川からいらしてそのまま契約されたという、稀有な思い出があります。
敷地は段状の古い造成地で、道路より80cm程高く、道路際に二台分の車庫を設け、庭との間がアプローチです。(上・植栽施工前)
アプローチ階段を上がって入ると玄関です。
玄関に入ると、階段越しに一段高くなっている隣の擁壁が見えます。この手前に植栽を植えると玄関から緑が見えるようになります。階段に張り出ている円弧上の壁の中はトイレの手洗いスペースになっています。
洗面器の真上の天井はガラスで明かりを採っています。
玄関の左隣は客室です。
右隣はシュウズインクローゼットです。
階段室は広がりと透視効果を狙って、存在感のないよう、ササラ桁もフラットバーにして、手すりを兼ねています。
この階段を上って居間食堂に至ります。
キッチン後ろがパントリーで、冷蔵庫はその中に置き、見せません。
キッチンからはリビングダイニングと窓の外の殆どを見渡せます。
居間と図書コーナーは連続してあり、その向こうに階段室と二階洗面室で、その向こうが子供室です。
階段室のさらに上が室内物干し場という名の階数に参入されない、今でいうリモート用書斎コーナーです。机は未だ置かれていない状態です。
リモート作業の気晴らしにその向こうの展望デッキに出る事できます。
そこからは二階デッキと車庫の屋根もを見下ろせます。
新たな家での新たな暮らしのなかで、なにに重点を置くか、そこから間取りづくりが始まり、ちょっとした工夫が生み出されるのです。
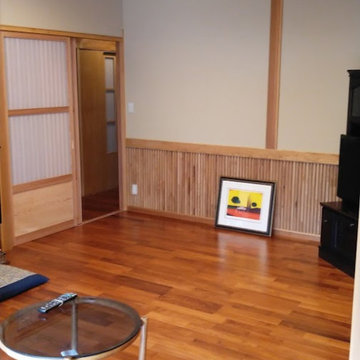
和室は既設のまま手前は2間続きの和室、1間の縁側を一体に客間として改修工事。木製サッシに入れ替え
Idée de décoration pour un bureau asiatique.
Idée de décoration pour un bureau asiatique.
Idées déco de bureaux asiatiques de couleur bois
4
