Idées déco de bureaux ateliers de type studio
Trier par :
Budget
Trier par:Populaires du jour
1 - 20 sur 11 144 photos
1 sur 3
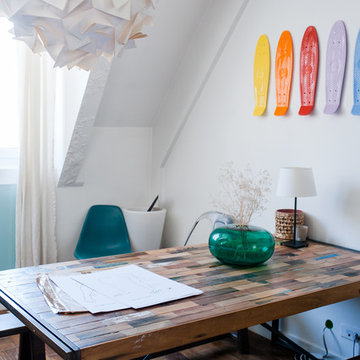
Crédit photos : Jours & Nuits © Houzz 2018
Idées déco pour un bureau contemporain de type studio avec un mur blanc, parquet foncé, un bureau indépendant et un sol marron.
Idées déco pour un bureau contemporain de type studio avec un mur blanc, parquet foncé, un bureau indépendant et un sol marron.

MISSION: Les habitants du lieu ont souhaité restructurer les étages de leur maison pour les adapter à leur nouveau mode de vie, avec des enfants plus grands et de plus en plus créatifs.
Une partie du projet a consisté à décloisonner une partie du premier étage pour créer une grande pièce centrale, une « creative room » baignée de lumière où chacun peut dessiner, travailler, créer, se détendre.
Le centre de la pièce est occupé par un grand plateau posé sur des caissons de rangement ouvert, le tout pouvant être décomposé et recomposé selon les besoins. Idéal pour dessiner, peindre ou faire des maquettes ! Le mur de gauche accueille un grand placard ainsi qu'un bureau en alcôve.
Le tout est réalisé sur mesure en contreplaqué d'épicéa (verni incolore mat pour conserver l'aspect du bois brut). Plancher peint en blanc, murs blancs et bois clair créent une ambiance naturelle et gaie, propice à la création !
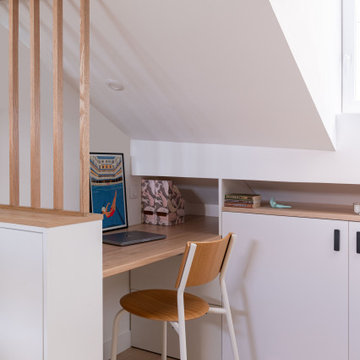
Le coin bureau
Cette photo montre un petit bureau tendance de type studio avec un mur blanc, un sol en vinyl et un bureau intégré.
Cette photo montre un petit bureau tendance de type studio avec un mur blanc, un sol en vinyl et un bureau intégré.
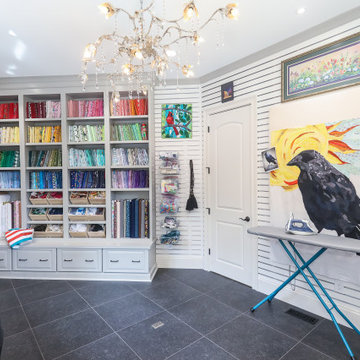
Art and Craft Studio and Laundry Room Remodel
Aménagement d'un grand bureau atelier classique avec un mur blanc, un sol en carrelage de porcelaine, un bureau intégré, un sol noir et du lambris.
Aménagement d'un grand bureau atelier classique avec un mur blanc, un sol en carrelage de porcelaine, un bureau intégré, un sol noir et du lambris.
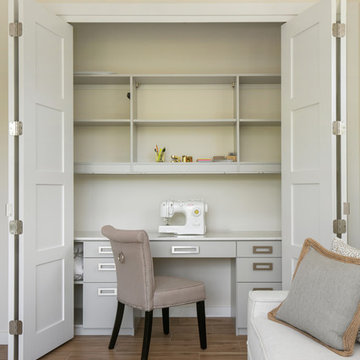
Photographer: Ryan Gamma
Aménagement d'un bureau atelier moderne de taille moyenne avec un mur blanc, un sol en carrelage de porcelaine, un bureau indépendant et un sol marron.
Aménagement d'un bureau atelier moderne de taille moyenne avec un mur blanc, un sol en carrelage de porcelaine, un bureau indépendant et un sol marron.
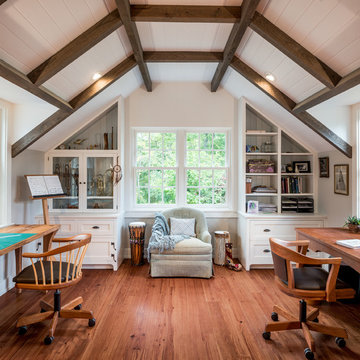
Angle Eye Photography
Cette photo montre un grand bureau nature de type studio avec un mur gris, un sol en bois brun, un bureau indépendant et un sol marron.
Cette photo montre un grand bureau nature de type studio avec un mur gris, un sol en bois brun, un bureau indépendant et un sol marron.
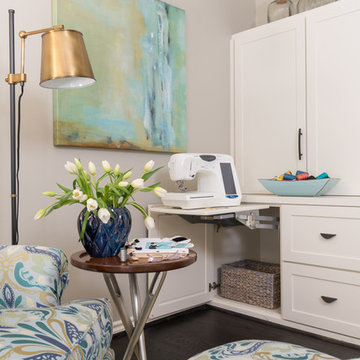
Client downsizing into an 80's hi-rise condo hired designer to convert the small sitting room between the master bedroom & bathroom to her Home Office. Although the client, a female executive, was retiring, her many obligations & interests required an efficient space for her active future. Interior Design by Dona Rosene Interiors. Photos by Michael Hunter

David Burroughs
Inspiration pour un grand bureau atelier traditionnel avec un mur gris, un sol en bois brun et un bureau indépendant.
Inspiration pour un grand bureau atelier traditionnel avec un mur gris, un sol en bois brun et un bureau indépendant.

Simon Maxwell
Exemple d'un petit bureau scandinave de type studio avec un mur blanc, un sol en bois brun, un poêle à bois et un bureau intégré.
Exemple d'un petit bureau scandinave de type studio avec un mur blanc, un sol en bois brun, un poêle à bois et un bureau intégré.
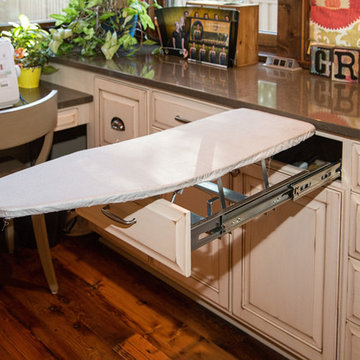
Réalisation d'un bureau atelier tradition de taille moyenne avec parquet foncé, aucune cheminée, un mur marron et un bureau intégré.

Cette image montre un bureau rustique de taille moyenne et de type studio avec un mur blanc, moquette, un bureau indépendant et poutres apparentes.
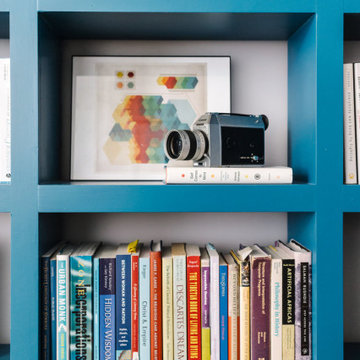
Completed in 2015, this project incorporates a Scandinavian vibe to enhance the modern architecture and farmhouse details. The vision was to create a balanced and consistent design to reflect clean lines and subtle rustic details, which creates a calm sanctuary. The whole home is not based on a design aesthetic, but rather how someone wants to feel in a space, specifically the feeling of being cozy, calm, and clean. This home is an interpretation of modern design without focusing on one specific genre; it boasts a midcentury master bedroom, stark and minimal bathrooms, an office that doubles as a music den, and modern open concept on the first floor. It’s the winner of the 2017 design award from the Austin Chapter of the American Institute of Architects and has been on the Tribeza Home Tour; in addition to being published in numerous magazines such as on the cover of Austin Home as well as Dwell Magazine, the cover of Seasonal Living Magazine, Tribeza, Rue Daily, HGTV, Hunker Home, and other international publications.
----
Featured on Dwell!
https://www.dwell.com/article/sustainability-is-the-centerpiece-of-this-new-austin-development-071e1a55
---
Project designed by the Atomic Ranch featured modern designers at Breathe Design Studio. From their Austin design studio, they serve an eclectic and accomplished nationwide clientele including in Palm Springs, LA, and the San Francisco Bay Area.
For more about Breathe Design Studio, see here: https://www.breathedesignstudio.com/
To learn more about this project, see here: https://www.breathedesignstudio.com/scandifarmhouse

Art Studio features colorful walls and unique art + furnishings - Architect: HAUS | Architecture For Modern Lifestyles - Builder: WERK | Building Modern - Photo: HAUS

In order to bring this off plan apartment to life, we created and added some much needed bespoke joinery pieces throughout. Optimised for this families' needs, the joinery includes a specially designed floor to ceiling piece in the day room with its own desk, providing some much needed work-from-home space. The interior has received some carefully curated furniture and finely tuned fittings and fixtures to inject the character of this wonderful family and turn a white cube into their new home.
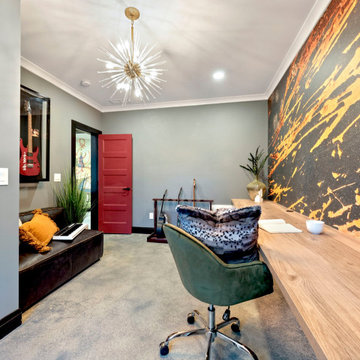
Music Room
Cette photo montre un bureau éclectique de taille moyenne et de type studio avec un mur noir, sol en béton ciré, un bureau intégré, un sol gris et du papier peint.
Cette photo montre un bureau éclectique de taille moyenne et de type studio avec un mur noir, sol en béton ciré, un bureau intégré, un sol gris et du papier peint.

Idée de décoration pour un bureau design en bois de taille moyenne et de type studio avec un sol en bois brun, un bureau intégré, un sol marron et poutres apparentes.
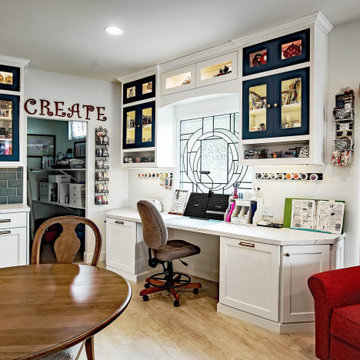
Luxurious craft room designed for Quilting, displaying lots of china and any craft projects you can dream up. Talk about a "She Shed". You can relax and stay here all day, every day without a care in the world. Walls display some quilts and the backsplash behind the sink represents a quilt.
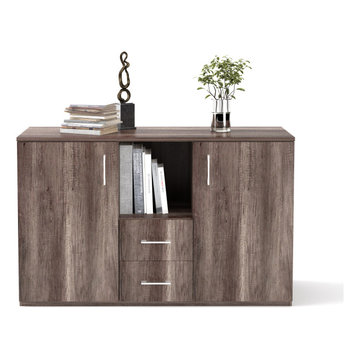
Furniture is one of the items that make the office complete. You can add glamour and comfort in your office by buying high quality furniture which is now available at leading furniture stores. The furniture includes lounge chairs, tables and cabinets and can be bought from the red Lie Office Chairs and Affordable Office furniture.
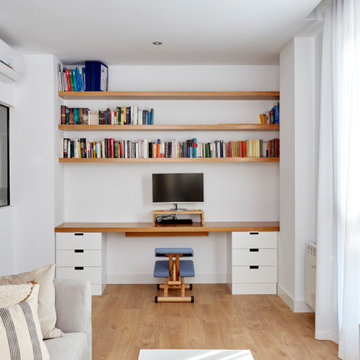
Inspiration pour un bureau minimaliste de taille moyenne et de type studio avec un mur blanc, parquet clair et un bureau intégré.
Idées déco de bureaux ateliers de type studio
1
