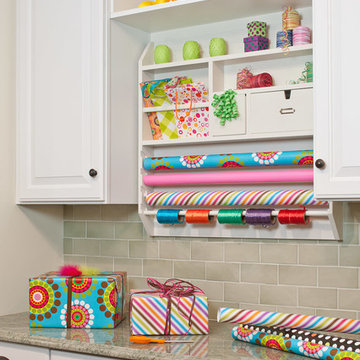Idées déco de bureaux ateliers de type studio
Trier par :
Budget
Trier par:Populaires du jour
21 - 40 sur 11 161 photos
1 sur 3
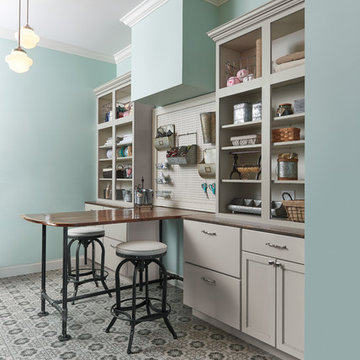
Designer Becky Graves
Table by Key Pieces
Build by Key Construction
Kemper Cabinets
Réalisation d'un bureau atelier tradition de taille moyenne avec un sol en carrelage de céramique, un mur bleu et un bureau intégré.
Réalisation d'un bureau atelier tradition de taille moyenne avec un sol en carrelage de céramique, un mur bleu et un bureau intégré.
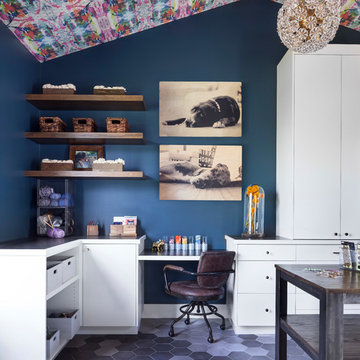
The clients needed a craft room that would constantly inspire and wake up creativity. The multi-colored hexagon tile flooring and Lindsay Cowles wallpaper on the ceiling do just that.
Photo by Emily Minton Redfield
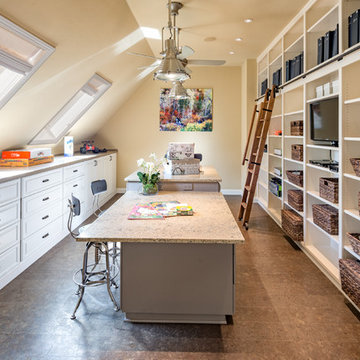
Bart Edson
Idées déco pour un bureau atelier classique avec un mur beige, un bureau intégré et un sol marron.
Idées déco pour un bureau atelier classique avec un mur beige, un bureau intégré et un sol marron.
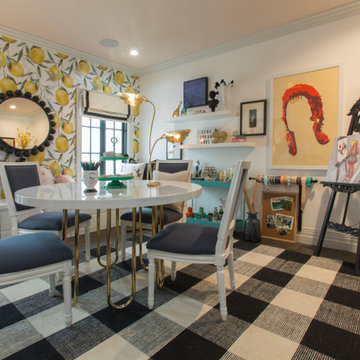
Exemple d'un bureau atelier chic de taille moyenne avec un mur vert, un sol en bois brun, un bureau indépendant et un sol multicolore.
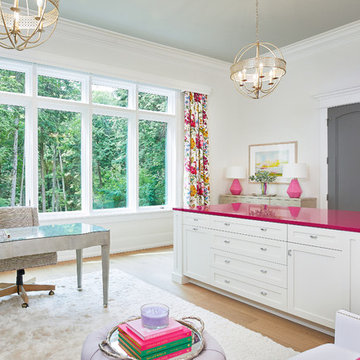
Craft room with built in island and freestanding desk
Exemple d'un bureau atelier chic avec un mur blanc, parquet clair et un bureau indépendant.
Exemple d'un bureau atelier chic avec un mur blanc, parquet clair et un bureau indépendant.

Inspiration pour un grand bureau atelier traditionnel avec un mur gris, un sol en vinyl, aucune cheminée, un bureau indépendant et un sol marron.

You need only look at the before picture of the SYI Studio space to understand the background of this project and need for a new work space.
Susan lives with her husband, three kids and dog in a 1960 split-level in Bloomington, which they've updated over the years and didn't want to leave, thanks to a great location and even greater neighbors. As the SYI team grew so did the three Yeley kids, and it became clear that not only did the team need more space but so did the family.
1.5 bathrooms + 3 bedrooms + 5 people = exponentially increasing discontent.
By 2016, it was time to pull the trigger. Everyone needed more room, and an offsite studio wouldn't work: Susan is not just Creative Director and Owner of SYI but Full Time Activities and Meal Coordinator at Chez Yeley.
The design, conceptualized entirely by the SYI team and executed by JL Benton Contracting, reclaimed the existing 4th bedroom from SYI space, added an ensuite bath and walk-in closet, and created a studio space with its own exterior entrance and full bath—making it perfect for a mother-in-law or Airbnb suite down the road.
The project added over a thousand square feet to the house—and should add many more years for the family to live and work in a home they love.
Contractor: JL Benton Contracting
Cabinetry: Richcraft Wood Products
Photographer: Gina Rogers
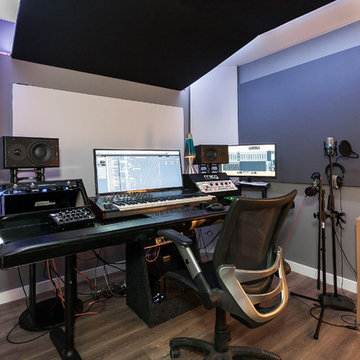
Recording Studio
Exemple d'un petit bureau chic de type studio avec parquet clair, un mur gris, un bureau indépendant et un sol marron.
Exemple d'un petit bureau chic de type studio avec parquet clair, un mur gris, un bureau indépendant et un sol marron.
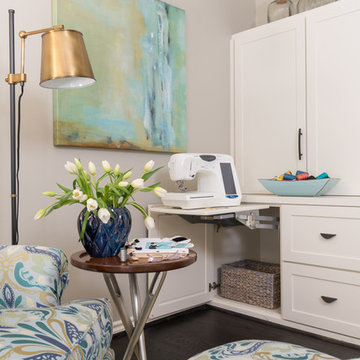
Client downsizing into an 80's hi-rise condo hired designer to convert the small sitting room between the master bedroom & bathroom to her Home Office. Although the client, a female executive, was retiring, her many obligations & interests required an efficient space for her active future. Interior Design by Dona Rosene Interiors. Photos by Michael Hunter
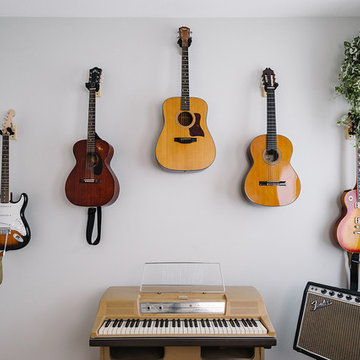
Completed in 2015, this project incorporates a Scandinavian vibe to enhance the modern architecture and farmhouse details. The vision was to create a balanced and consistent design to reflect clean lines and subtle rustic details, which creates a calm sanctuary. The whole home is not based on a design aesthetic, but rather how someone wants to feel in a space, specifically the feeling of being cozy, calm, and clean. This home is an interpretation of modern design without focusing on one specific genre; it boasts a midcentury master bedroom, stark and minimal bathrooms, an office that doubles as a music den, and modern open concept on the first floor. It’s the winner of the 2017 design award from the Austin Chapter of the American Institute of Architects and has been on the Tribeza Home Tour; in addition to being published in numerous magazines such as on the cover of Austin Home as well as Dwell Magazine, the cover of Seasonal Living Magazine, Tribeza, Rue Daily, HGTV, Hunker Home, and other international publications.
----
Featured on Dwell!
https://www.dwell.com/article/sustainability-is-the-centerpiece-of-this-new-austin-development-071e1a55
---
Project designed by the Atomic Ranch featured modern designers at Breathe Design Studio. From their Austin design studio, they serve an eclectic and accomplished nationwide clientele including in Palm Springs, LA, and the San Francisco Bay Area.
For more about Breathe Design Studio, see here: https://www.breathedesignstudio.com/
To learn more about this project, see here: https://www.breathedesignstudio.com/scandifarmhouse
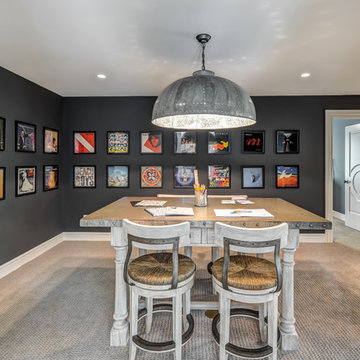
Dawn Smith Photography
Cette image montre un très grand bureau urbain de type studio avec un mur noir, moquette, un bureau indépendant, aucune cheminée et un sol beige.
Cette image montre un très grand bureau urbain de type studio avec un mur noir, moquette, un bureau indépendant, aucune cheminée et un sol beige.
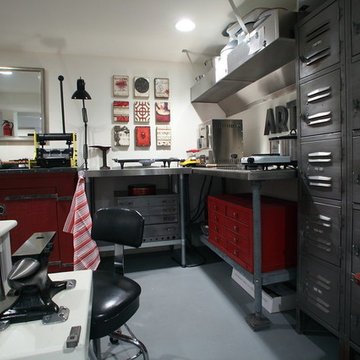
Teness Herman Photography
Aménagement d'un très grand bureau industriel de type studio avec un mur blanc, sol en béton ciré, aucune cheminée et un bureau indépendant.
Aménagement d'un très grand bureau industriel de type studio avec un mur blanc, sol en béton ciré, aucune cheminée et un bureau indépendant.
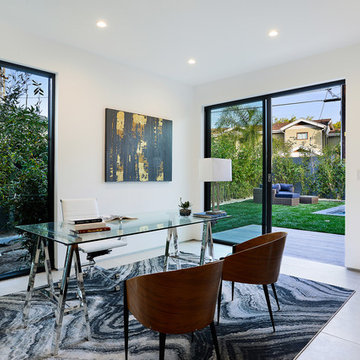
Cette photo montre un bureau tendance de taille moyenne et de type studio avec un mur blanc, un sol en carrelage de porcelaine, aucune cheminée, un bureau indépendant et un sol beige.
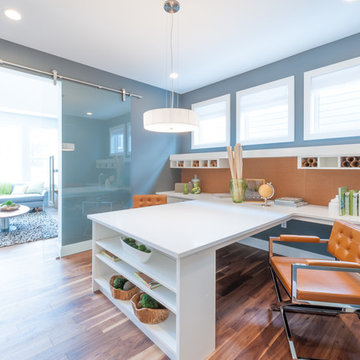
Exemple d'un bureau atelier tendance de taille moyenne avec un mur gris, un sol en bois brun, un bureau intégré et un sol marron.
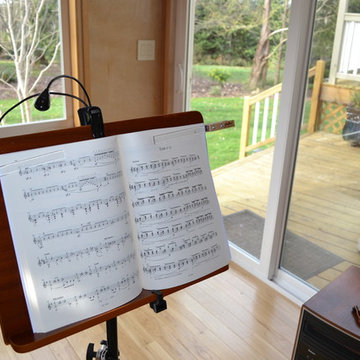
Arla Shephard Bull
Inspiration pour un petit bureau minimaliste de type studio avec un mur beige, parquet clair, aucune cheminée et un bureau indépendant.
Inspiration pour un petit bureau minimaliste de type studio avec un mur beige, parquet clair, aucune cheminée et un bureau indépendant.
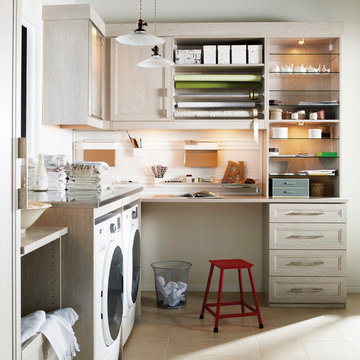
Thoughtful design and details create multiple functional spaces that add purpose to a small room.
Idée de décoration pour un bureau atelier tradition avec un mur blanc, aucune cheminée et un bureau intégré.
Idée de décoration pour un bureau atelier tradition avec un mur blanc, aucune cheminée et un bureau intégré.
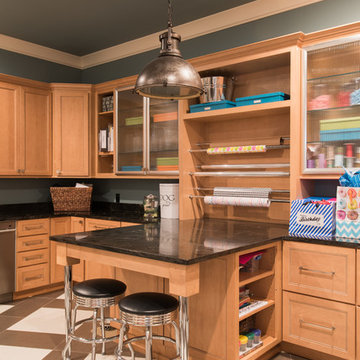
Cette image montre un bureau atelier traditionnel de taille moyenne avec un mur vert et un bureau intégré.

Architect: Sharratt Design & Company,
Photography: Jim Kruger, LandMark Photography,
Landscape & Retaining Walls: Yardscapes, Inc.
Inspiration pour un grand bureau atelier traditionnel avec un mur beige, un sol en bois brun, aucune cheminée, un bureau indépendant et un sol marron.
Inspiration pour un grand bureau atelier traditionnel avec un mur beige, un sol en bois brun, aucune cheminée, un bureau indépendant et un sol marron.
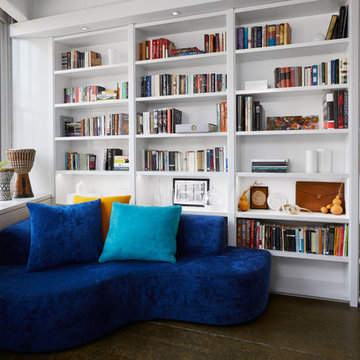
Erin & Erica
Idée de décoration pour un bureau design de taille moyenne et de type studio avec un mur blanc, sol en béton ciré et un bureau intégré.
Idée de décoration pour un bureau design de taille moyenne et de type studio avec un mur blanc, sol en béton ciré et un bureau intégré.
Idées déco de bureaux ateliers de type studio
2
