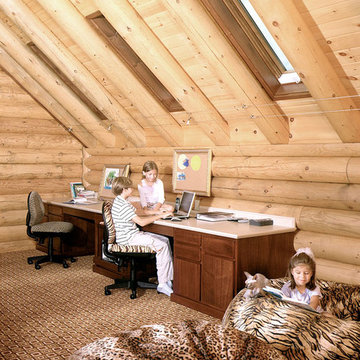Idées déco de bureaux ateliers montagne
Trier par :
Budget
Trier par:Populaires du jour
41 - 60 sur 71 photos
1 sur 3
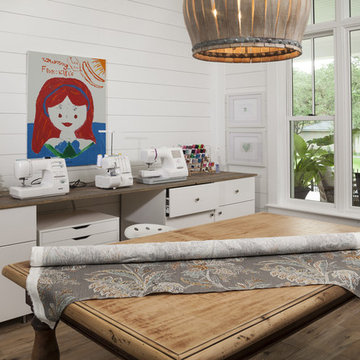
Photos by Joe Traina
Cette photo montre un grand bureau atelier montagne avec parquet clair, un bureau indépendant et un sol marron.
Cette photo montre un grand bureau atelier montagne avec parquet clair, un bureau indépendant et un sol marron.
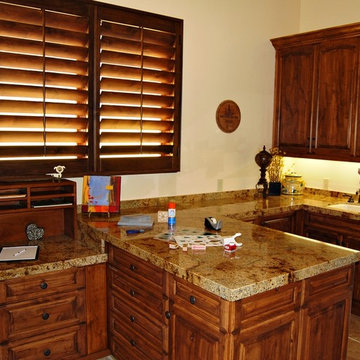
Photography by Greg Hoppe.
Inspiration pour un grand bureau atelier chalet avec un mur beige, un sol en carrelage de porcelaine, aucune cheminée et un bureau intégré.
Inspiration pour un grand bureau atelier chalet avec un mur beige, un sol en carrelage de porcelaine, aucune cheminée et un bureau intégré.
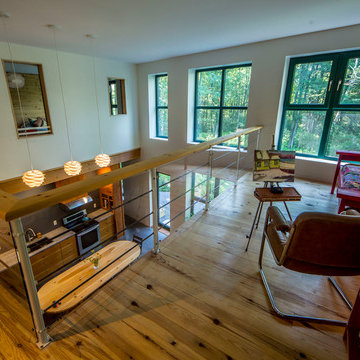
For this project, the goals were straight forward - a low energy, low maintenance home that would allow the "60 something couple” time and money to enjoy all their interests. Accessibility was also important since this is likely their last home. In the end the style is minimalist, but the raw, natural materials add texture that give the home a warm, inviting feeling.
The home has R-67.5 walls, R-90 in the attic, is extremely air tight (0.4 ACH) and is oriented to work with the sun throughout the year. As a result, operating costs of the home are minimal. The HVAC systems were chosen to work efficiently, but not to be complicated. They were designed to perform to the highest standards, but be simple enough for the owners to understand and manage.
The owners spend a lot of time camping and traveling and wanted the home to capture the same feeling of freedom that the outdoors offers. The spaces are practical, easy to keep clean and designed to create a free flowing space that opens up to nature beyond the large triple glazed Passive House windows. Built-in cubbies and shelving help keep everything organized and there is no wasted space in the house - Enough space for yoga, visiting family, relaxing, sculling boats and two home offices.
The most frequent comment of visitors is how relaxed they feel. This is a result of the unique connection to nature, the abundance of natural materials, great air quality, and the play of light throughout the house.
The exterior of the house is simple, but a striking reflection of the local farming environment. The materials are low maintenance, as is the landscaping. The siting of the home combined with the natural landscaping gives privacy and encourages the residents to feel close to local flora and fauna.
Photo Credit: Leon T. Switzer/Front Page Media Group
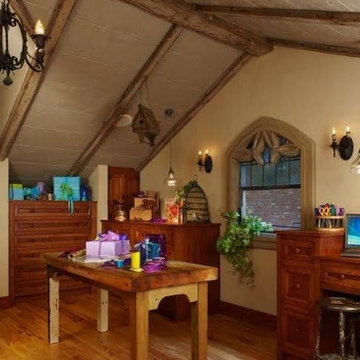
Réalisation d'un bureau atelier chalet de taille moyenne avec un mur beige, parquet clair, aucune cheminée et un bureau indépendant.
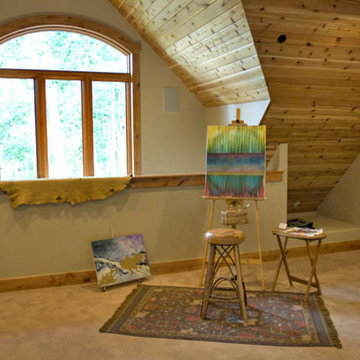
Aménagement d'un bureau atelier montagne de taille moyenne avec un mur beige, moquette et aucune cheminée.
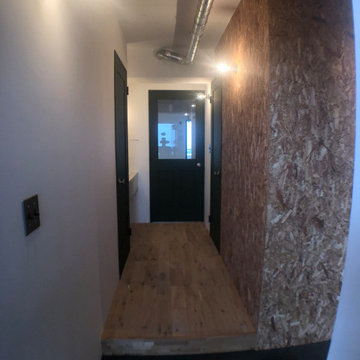
OSB材を壁面に使いガレージのよう二使用できる作業場兼倉庫。
Cette image montre un bureau atelier chalet de taille moyenne avec sol en béton ciré, un bureau intégré, un sol noir, poutres apparentes et boiseries.
Cette image montre un bureau atelier chalet de taille moyenne avec sol en béton ciré, un bureau intégré, un sol noir, poutres apparentes et boiseries.
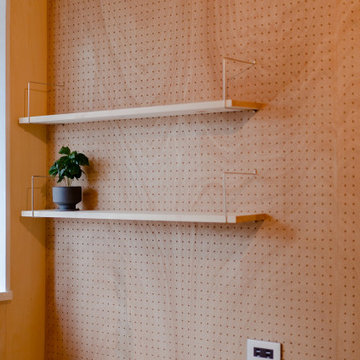
Cette photo montre un bureau atelier montagne en bois avec un mur beige, un sol en bois brun, un sol marron et un plafond en bois.
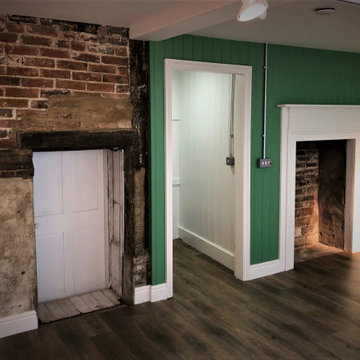
AMTICO SPACIA
- Hampton Oak/the wood effect
- Fitted in a flower shop (in Old Hatfield)
Image 5/5
Idées déco pour un grand bureau atelier montagne avec un mur vert, un sol en vinyl, aucune cheminée, un manteau de cheminée en bois et un sol marron.
Idées déco pour un grand bureau atelier montagne avec un mur vert, un sol en vinyl, aucune cheminée, un manteau de cheminée en bois et un sol marron.
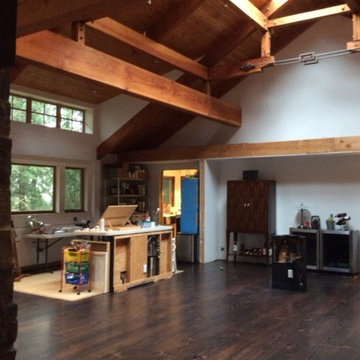
Idée de décoration pour un grand bureau atelier chalet avec un mur blanc, parquet foncé, un bureau indépendant et un sol marron.
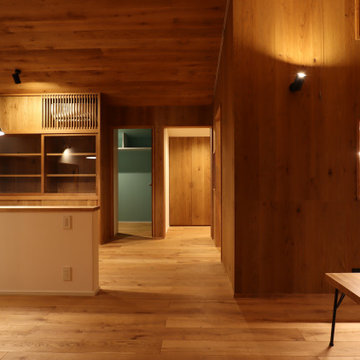
Idées déco pour un bureau atelier montagne avec un mur marron, un sol en bois brun, un bureau intégré, un sol marron et un plafond en bois.
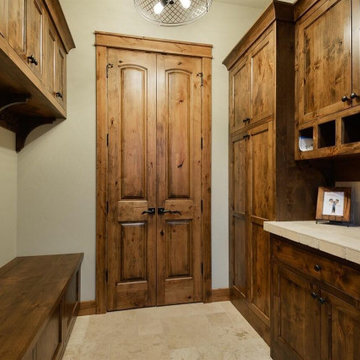
Home craft space with plenty of built ins and a large bench.
Réalisation d'un bureau atelier chalet de taille moyenne avec un mur beige, un sol en calcaire, un bureau intégré et un sol beige.
Réalisation d'un bureau atelier chalet de taille moyenne avec un mur beige, un sol en calcaire, un bureau intégré et un sol beige.
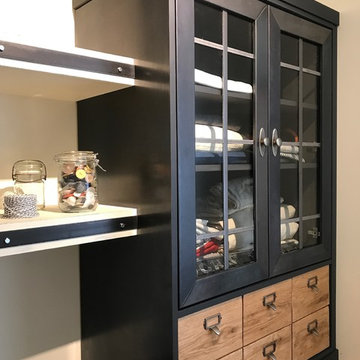
Rustic Home Office by Nexs Cabinets
Cette image montre un bureau atelier chalet de taille moyenne avec un mur beige, un sol en bois brun, un bureau intégré et un sol marron.
Cette image montre un bureau atelier chalet de taille moyenne avec un mur beige, un sol en bois brun, un bureau intégré et un sol marron.
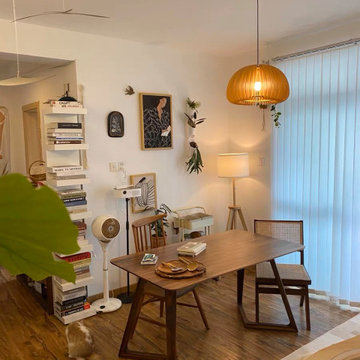
Wooden Pumpkin Pendant Light, the perfect addition to your fall and Halloween decor! Handcrafted from high-quality wood, each pendant light is designed to resemble a charming pumpkin, complete with delicate carvings and a warm, inviting glow.Not only is the Wooden Pumpkin Pendant Light a beautiful piece of decor, but it is also highly functional. The pendant light comes with a long cord that can be easily adjusted to your desired length, making it perfect for hanging in any room in your home.
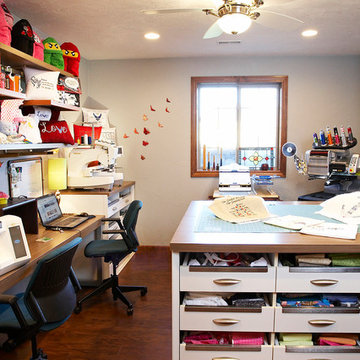
Humphrey Photography Nashville, il.
Exemple d'un grand bureau atelier montagne avec un mur beige, un sol en bois brun et un bureau intégré.
Exemple d'un grand bureau atelier montagne avec un mur beige, un sol en bois brun et un bureau intégré.
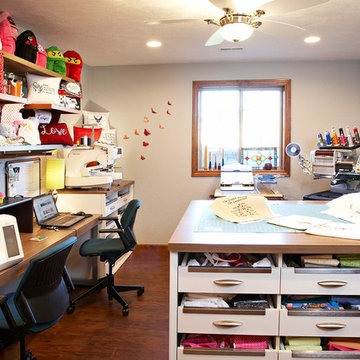
Humphrey Photography Nashville, il.
Réalisation d'un grand bureau atelier chalet avec un mur beige, un sol en bois brun et un bureau intégré.
Réalisation d'un grand bureau atelier chalet avec un mur beige, un sol en bois brun et un bureau intégré.
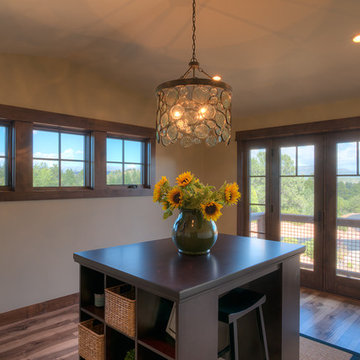
This luxurious cabin boasts both rustic and elegant design styles.
Cette photo montre un très grand bureau atelier montagne avec un mur beige, un sol en bois brun, une cheminée standard, un manteau de cheminée en pierre et un bureau intégré.
Cette photo montre un très grand bureau atelier montagne avec un mur beige, un sol en bois brun, une cheminée standard, un manteau de cheminée en pierre et un bureau intégré.
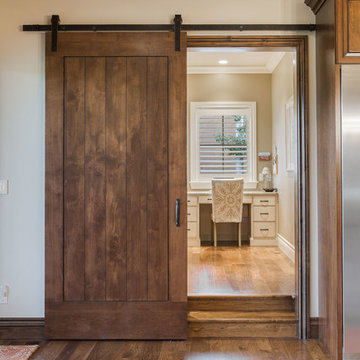
Exemple d'un grand bureau atelier montagne avec un mur vert, parquet clair, un bureau intégré, aucune cheminée et un sol marron.
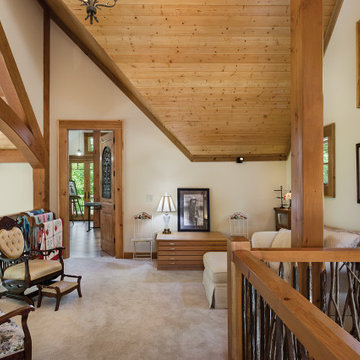
Produced by: PrecisionCraft Log & Timber Homes. Image Copyright: Roger Wade Studios
Aménagement d'un bureau atelier montagne avec moquette et un sol beige.
Aménagement d'un bureau atelier montagne avec moquette et un sol beige.
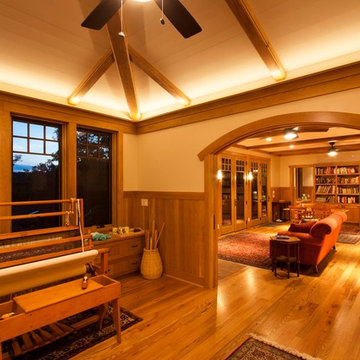
Photos by Jay Weiland
Cette photo montre un bureau atelier montagne de taille moyenne avec un bureau intégré.
Cette photo montre un bureau atelier montagne de taille moyenne avec un bureau intégré.
Idées déco de bureaux ateliers montagne
3
