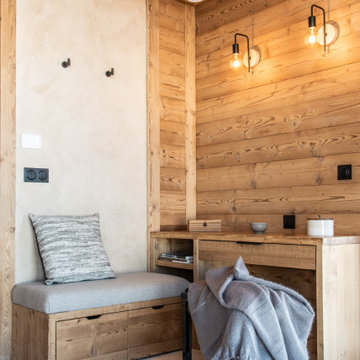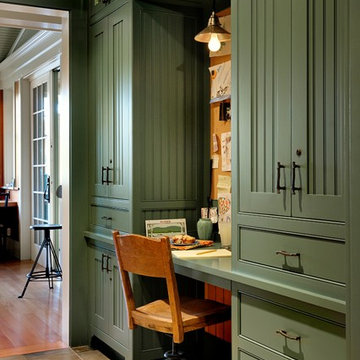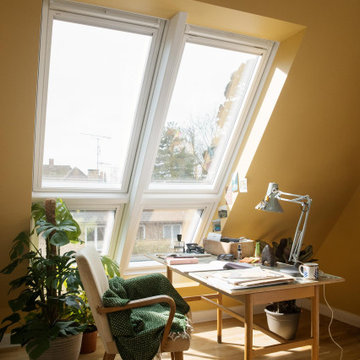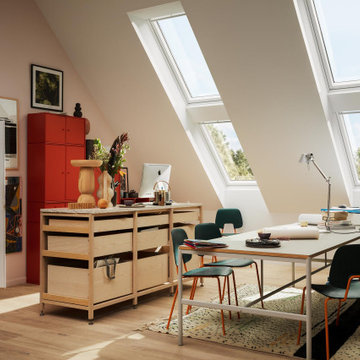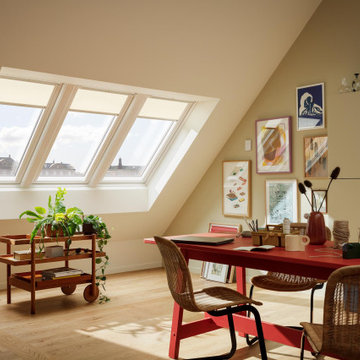Idées déco de bureaux montagne
Trier par :
Budget
Trier par:Populaires du jour
1 - 20 sur 5 513 photos
1 sur 2
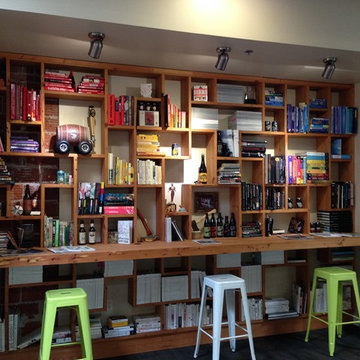
The pièce de résistance of the TBD Advertising Agency in downtown Bend, Oregon was made of 100-year old timbers found in the basement of the original building built on the same site as this business. This Reclaimed Wood Built in Bookcase was inspired by the video game Tetris and measures 9 feet high and 12 feet long. Ron Brown co-created this with Pauly Anderson (Captain Possible).

Inspiration pour un bureau chalet de taille moyenne avec un mur gris, un bureau indépendant, un sol gris, parquet foncé et aucune cheminée.
Trouvez le bon professionnel près de chez vous
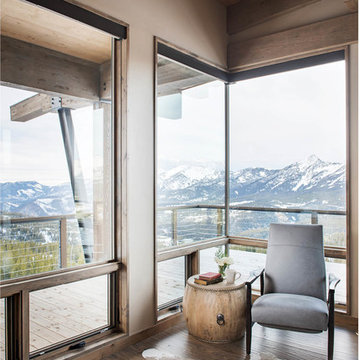
Photos by Whitney Kamman
Réalisation d'un grand bureau chalet avec un mur beige, un sol en bois brun et un sol marron.
Réalisation d'un grand bureau chalet avec un mur beige, un sol en bois brun et un sol marron.
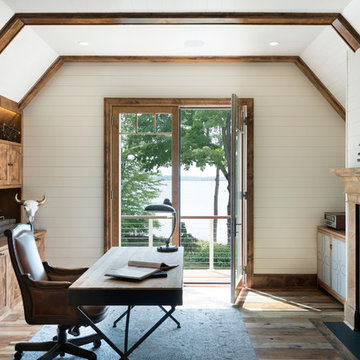
Spacecrafting
Réalisation d'un bureau chalet avec un mur beige, parquet foncé, un bureau indépendant et un sol marron.
Réalisation d'un bureau chalet avec un mur beige, parquet foncé, un bureau indépendant et un sol marron.
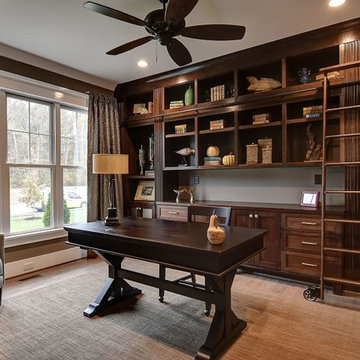
Carl Unterbrink
Cette photo montre un bureau montagne de taille moyenne avec un mur marron, parquet clair, aucune cheminée, un bureau indépendant et un sol beige.
Cette photo montre un bureau montagne de taille moyenne avec un mur marron, parquet clair, aucune cheminée, un bureau indépendant et un sol beige.
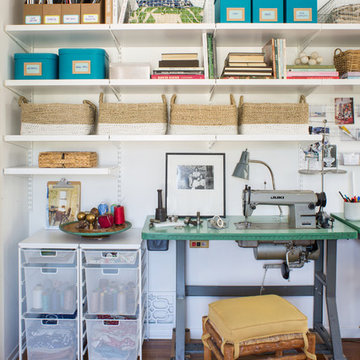
A charming 1920s Los Angeles home serves as a place of business, and the guest room doubles as a work studio.
Elfa utility boards, shelving and storage containers from The Container Store were the perfect solution for tools, keeping them visible and accessible above the workspace instead of piled on top of it.
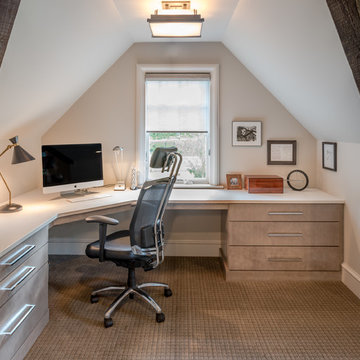
Angle Eye Photography
Cette photo montre un bureau montagne avec un mur blanc, moquette et un bureau intégré.
Cette photo montre un bureau montagne avec un mur blanc, moquette et un bureau intégré.
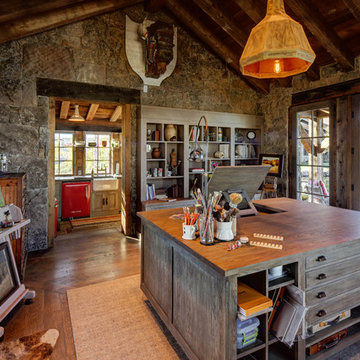
Idées déco pour un grand bureau montagne de type studio avec aucune cheminée, parquet foncé et un bureau indépendant.

Réalisation d'un bureau chalet de taille moyenne avec un mur marron, sol en béton ciré, un bureau intégré, aucune cheminée, une bibliothèque ou un coin lecture et un sol gris.
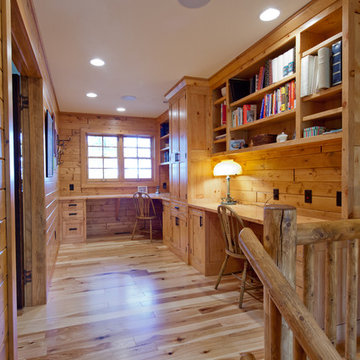
Aménagement d'un bureau montagne de taille moyenne avec un mur marron, un sol en bois brun et un bureau intégré.
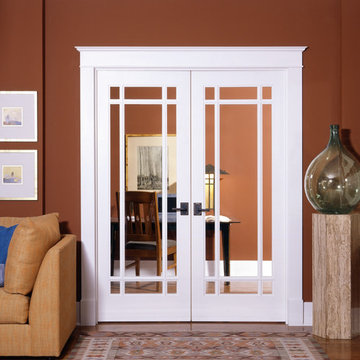
9-Lite Decorative Glass Interior French Door
Réalisation d'un bureau chalet.
Réalisation d'un bureau chalet.
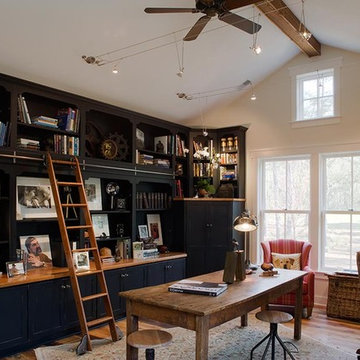
Exemple d'un grand bureau montagne avec un mur blanc, un sol en bois brun et un bureau indépendant.
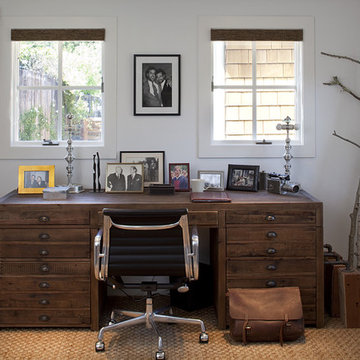
Idée de décoration pour un bureau chalet avec un mur blanc, moquette et un bureau indépendant.
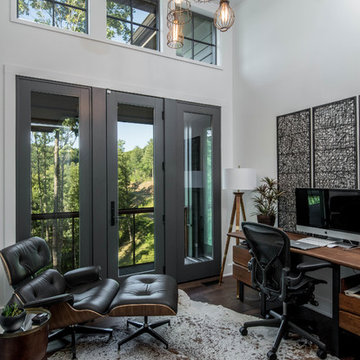
Exemple d'un bureau montagne avec un mur blanc, parquet foncé et un bureau indépendant.

Renovation of an old barn into a personal office space.
This project, located on a 37-acre family farm in Pennsylvania, arose from the need for a personal workspace away from the hustle and bustle of the main house. An old barn used for gardening storage provided the ideal opportunity to convert it into a personal workspace.
The small 1250 s.f. building consists of a main work and meeting area as well as the addition of a kitchen and a bathroom with sauna. The architects decided to preserve and restore the original stone construction and highlight it both inside and out in order to gain approval from the local authorities under a strict code for the reuse of historic structures. The poor state of preservation of the original timber structure presented the design team with the opportunity to reconstruct the roof using three large timber frames, produced by craftsmen from the Amish community. Following local craft techniques, the truss joints were achieved using wood dowels without adhesives and the stone walls were laid without the use of apparent mortar.
The new roof, covered with cedar shingles, projects beyond the original footprint of the building to create two porches. One frames the main entrance and the other protects a generous outdoor living space on the south side. New wood trusses are left exposed and emphasized with indirect lighting design. The walls of the short facades were opened up to create large windows and bring the expansive views of the forest and neighboring creek into the space.
The palette of interior finishes is simple and forceful, limited to the use of wood, stone and glass. The furniture design, including the suspended fireplace, integrates with the architecture and complements it through the judicious use of natural fibers and textiles.
The result is a contemporary and timeless architectural work that will coexist harmoniously with the traditional buildings in its surroundings, protected in perpetuity for their historical heritage value.
Idées déco de bureaux montagne

Cette image montre un bureau chalet avec une bibliothèque ou un coin lecture, un mur bleu, parquet foncé, aucune cheminée, un bureau indépendant et un sol marron.
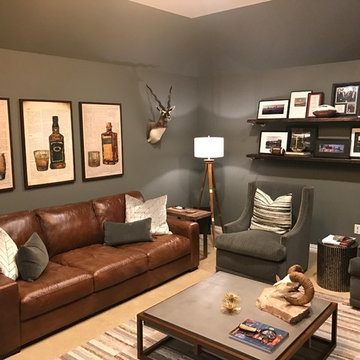
This client wanted a place he could work, watch his favorite sports and movies, and also entertain. A gorgeous rustic luxe man cave (media room and home office) for an avid hunter and whiskey connoisseur. Rich leather and velvet mixed with cement and industrial piping fit the bill, giving this space the perfect blend of masculine luxury with plenty of space to work and play.
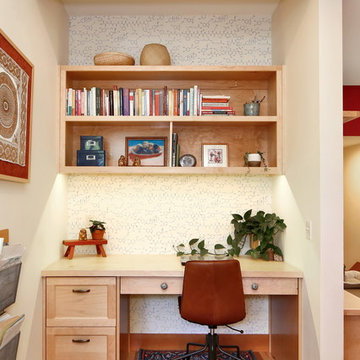
The owners of this home came to us with a plan to build a new high-performance home that physically and aesthetically fit on an infill lot in an old well-established neighborhood in Bellingham. The Craftsman exterior detailing, Scandinavian exterior color palette, and timber details help it blend into the older neighborhood. At the same time the clean modern interior allowed their artistic details and displayed artwork take center stage.
We started working with the owners and the design team in the later stages of design, sharing our expertise with high-performance building strategies, custom timber details, and construction cost planning. Our team then seamlessly rolled into the construction phase of the project, working with the owners and Michelle, the interior designer until the home was complete.
The owners can hardly believe the way it all came together to create a bright, comfortable, and friendly space that highlights their applied details and favorite pieces of art.
Photography by Radley Muller Photography
Design by Deborah Todd Building Design Services
Interior Design by Spiral Studios
1
