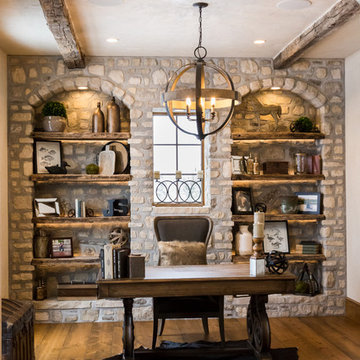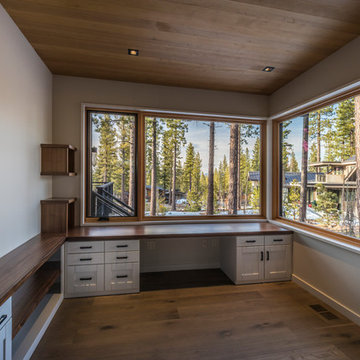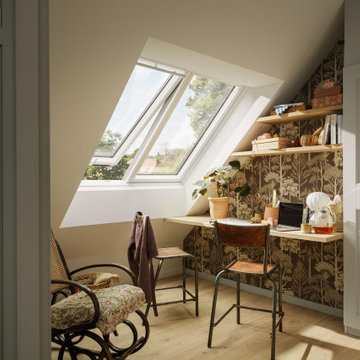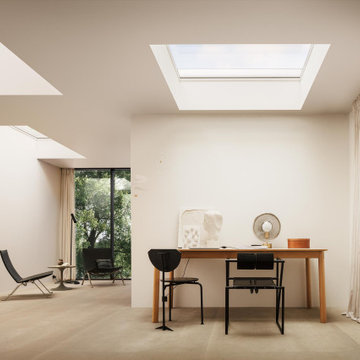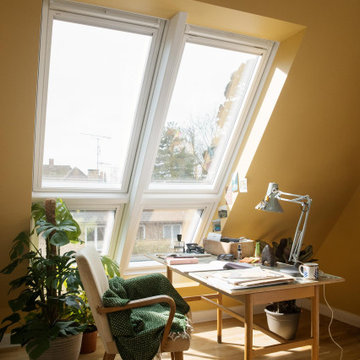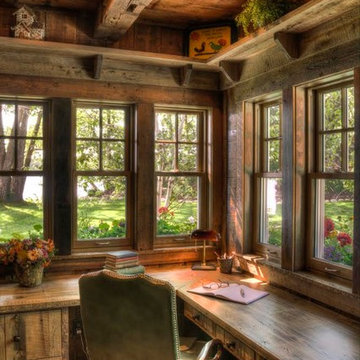Idées déco de bureaux montagne
Trier par :
Budget
Trier par:Populaires du jour
101 - 120 sur 5 513 photos
1 sur 2
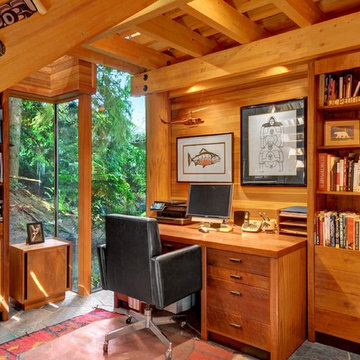
Vista Estate Imaging
Cette photo montre un bureau montagne avec aucune cheminée et un bureau indépendant.
Cette photo montre un bureau montagne avec aucune cheminée et un bureau indépendant.
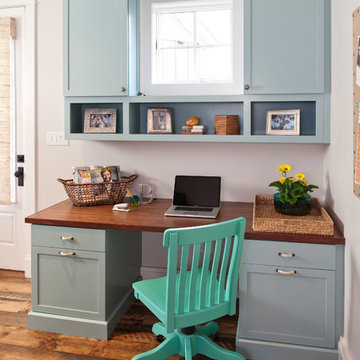
Ansel Olson
Cette image montre un bureau chalet de taille moyenne avec un sol en bois brun, un bureau intégré, un mur gris et aucune cheminée.
Cette image montre un bureau chalet de taille moyenne avec un sol en bois brun, un bureau intégré, un mur gris et aucune cheminée.
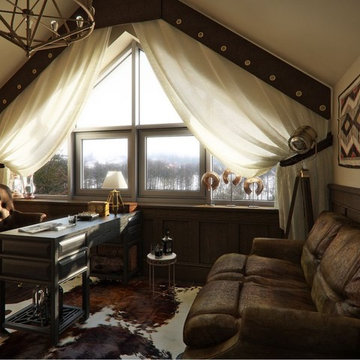
Interior design and home office furniture that has made by
Lompier Interior Group
Exemple d'un bureau montagne.
Exemple d'un bureau montagne.
Trouvez le bon professionnel près de chez vous

Aménagement d'un bureau montagne en bois avec un sol en bois brun, un bureau indépendant, un plafond en bois, un mur marron et un sol marron.
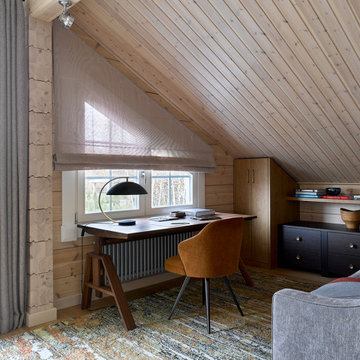
Стол и стул TEAM 7
Диван SPENSER SOFA BED
Настольная лампа BOCONCEPT
Ковер ZOE LUYENDIJK
Aménagement d'un bureau montagne.
Aménagement d'un bureau montagne.
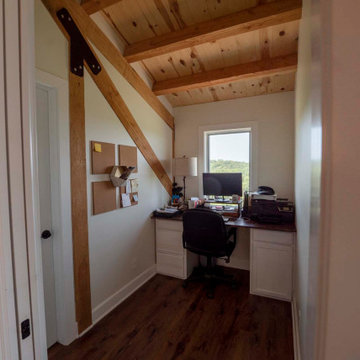
Post and Beam Home Office Nook
Inspiration pour un petit bureau chalet en bois avec un mur blanc, parquet foncé, un bureau intégré, un sol marron et un plafond voûté.
Inspiration pour un petit bureau chalet en bois avec un mur blanc, parquet foncé, un bureau intégré, un sol marron et un plafond voûté.
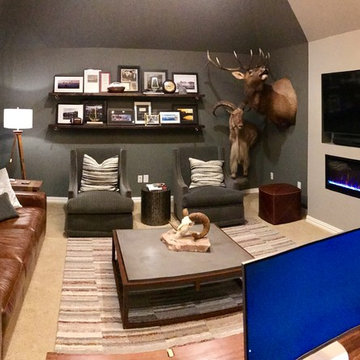
This client wanted a place he could work, watch his favorite sports and movies, and also entertain. A gorgeous rustic luxe man cave (media room and home office) for an avid hunter and whiskey connoisseur. Rich leather and velvet mixed with cement and industrial piping fit the bill, giving this space the perfect blend of masculine luxury with plenty of space to work and play.
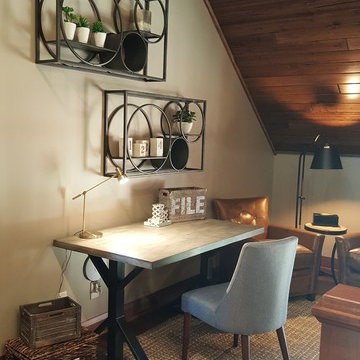
Loft area turned into a casual warm office.
Exemple d'un bureau montagne de taille moyenne avec un mur beige, un sol en bois brun, un bureau indépendant et un sol marron.
Exemple d'un bureau montagne de taille moyenne avec un mur beige, un sol en bois brun, un bureau indépendant et un sol marron.
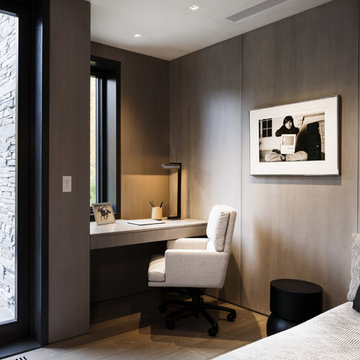
Idées déco pour un bureau montagne avec un mur marron et un bureau intégré.
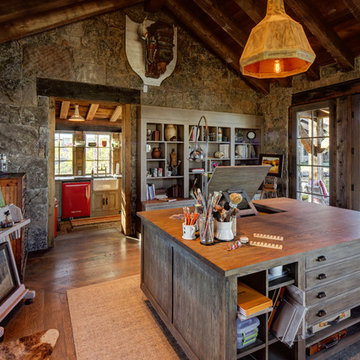
Idées déco pour un bureau montagne de type studio avec parquet foncé, un bureau indépendant et un sol marron.
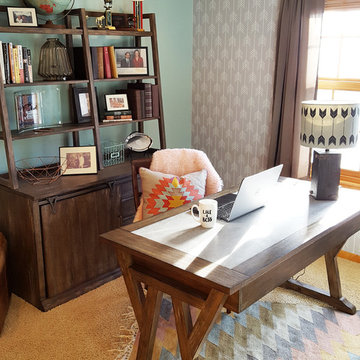
Project Designer: Emily Davis
Exemple d'un bureau montagne avec un mur bleu et un bureau indépendant.
Exemple d'un bureau montagne avec un mur bleu et un bureau indépendant.
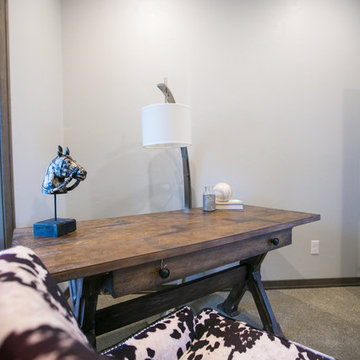
Cette photo montre un bureau montagne de taille moyenne avec un mur blanc, moquette et un bureau indépendant.
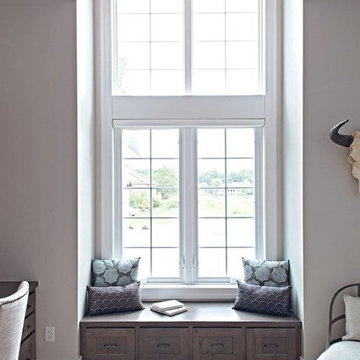
Designed/Built by Wisconsin Log Homes - Photos by KCJ Studios
Aménagement d'un bureau montagne de taille moyenne avec un mur blanc, parquet clair, aucune cheminée et un bureau intégré.
Aménagement d'un bureau montagne de taille moyenne avec un mur blanc, parquet clair, aucune cheminée et un bureau intégré.
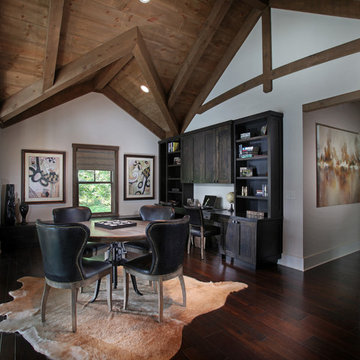
Shaker style built in bookcases and desk area make this a great home office. The heavy timber frame details in the ceiling showcase the craftsmanship. Modern Rustic Homes
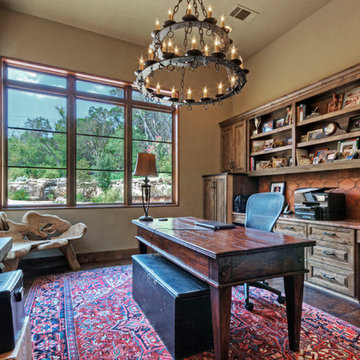
study/home office
Olson/Defendorf Custom Homes
Idées déco pour un bureau montagne avec un mur beige, parquet foncé et un bureau indépendant.
Idées déco pour un bureau montagne avec un mur beige, parquet foncé et un bureau indépendant.
Idées déco de bureaux montagne
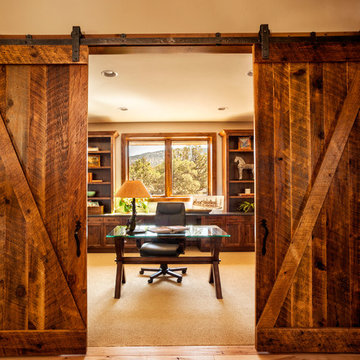
Idées déco pour un bureau montagne de taille moyenne avec un mur beige, moquette, aucune cheminée, un bureau indépendant et un sol beige.
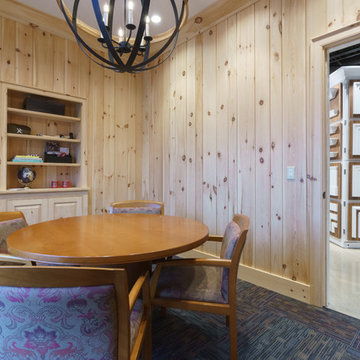
Knotty pine paneling with custom built in bookcase.
Idée de décoration pour un bureau chalet avec moquette et un bureau indépendant.
Idée de décoration pour un bureau chalet avec moquette et un bureau indépendant.
6
