Idées déco de bureaux montagne avec un plafond en bois
Trier par :
Budget
Trier par:Populaires du jour
1 - 20 sur 51 photos
1 sur 3

"study hut"
Idée de décoration pour un bureau chalet en bois de taille moyenne avec un mur blanc, un sol en bois brun, un bureau intégré, un sol marron et un plafond en bois.
Idée de décoration pour un bureau chalet en bois de taille moyenne avec un mur blanc, un sol en bois brun, un bureau intégré, un sol marron et un plafond en bois.

We transformed this barely used Sunroom into a fully functional home office because ...well, Covid. We opted for a dark and dramatic wall and ceiling color, BM Black Beauty, after learning about the homeowners love for all things equestrian. This moody color envelopes the space and we added texture with wood elements and brushed brass accents to shine against the black backdrop.

Réalisation d'un bureau chalet en bois avec un mur beige, un bureau indépendant, un sol gris, un plafond voûté et un plafond en bois.
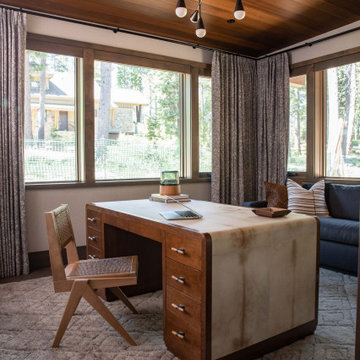
Aménagement d'un bureau montagne avec un mur blanc, parquet foncé, un bureau indépendant, un sol marron et un plafond en bois.
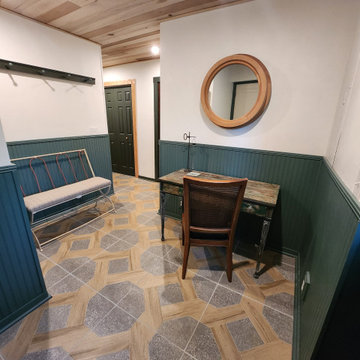
The basement office doubles as a mudroom and is quite cheery thanks to the continuation of the rope-like tile floor and the greenish teal beadboard lower walls. The antique desk was distressed by the owner, and she retrofitted the mirror from a former gable window. A poplar ceiling gave this space an extra foot in height compared to the previous drop tile ceiling.
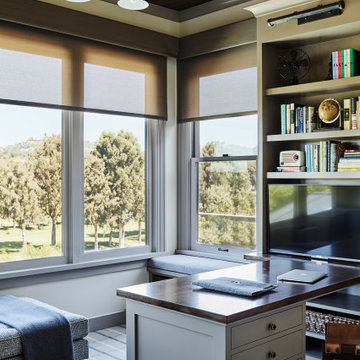
Idée de décoration pour un bureau chalet avec moquette, un bureau intégré, un sol gris et un plafond en bois.

Aménagement d'un bureau montagne en bois avec un sol en bois brun, un bureau indépendant, un plafond en bois, un mur marron et un sol marron.
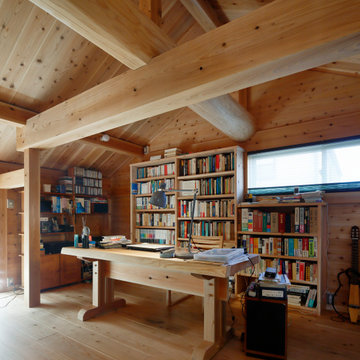
Exemple d'un bureau montagne en bois avec un mur marron, un sol en bois brun, un bureau indépendant, un sol marron, poutres apparentes, un plafond voûté et un plafond en bois.
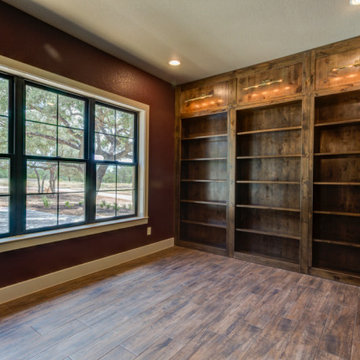
Inspiration pour un bureau chalet en bois de taille moyenne avec une bibliothèque ou un coin lecture, un mur rouge, un sol en carrelage de porcelaine, un manteau de cheminée en pierre, un bureau intégré, un sol marron et un plafond en bois.
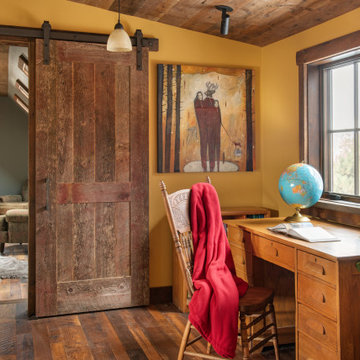
Inspiration pour un grand bureau chalet avec un mur jaune, un sol en bois brun, un bureau indépendant, un sol marron et un plafond en bois.
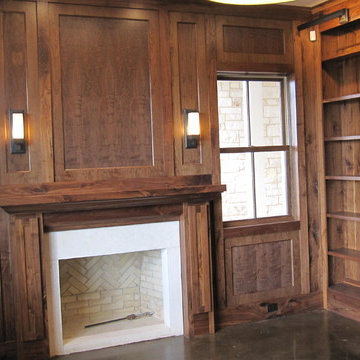
This home office has the perfect mix of natural light and warmth from the custom woodwork.
Exemple d'un grand bureau montagne en bois avec une bibliothèque ou un coin lecture, un mur marron, sol en béton ciré, une cheminée standard, un manteau de cheminée en brique, un bureau intégré, un sol marron et un plafond en bois.
Exemple d'un grand bureau montagne en bois avec une bibliothèque ou un coin lecture, un mur marron, sol en béton ciré, une cheminée standard, un manteau de cheminée en brique, un bureau intégré, un sol marron et un plafond en bois.
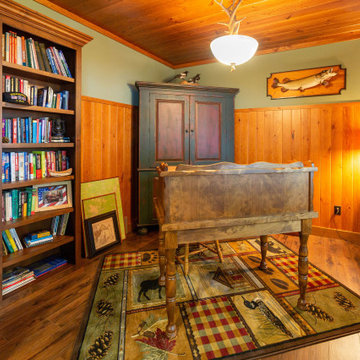
Idées déco pour un petit bureau montagne en bois avec une bibliothèque ou un coin lecture, sol en stratifié, un bureau indépendant et un plafond en bois.
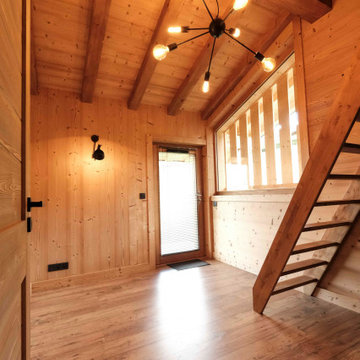
Espace bureau combiné avec une mezzanine, parquet stratifié et bois thermochauffé aux murs. Espace sous pentes.
Exemple d'un bureau montagne en bois de taille moyenne avec un mur marron, un sol en bois brun, aucune cheminée, un bureau indépendant, un sol marron et un plafond en bois.
Exemple d'un bureau montagne en bois de taille moyenne avec un mur marron, un sol en bois brun, aucune cheminée, un bureau indépendant, un sol marron et un plafond en bois.
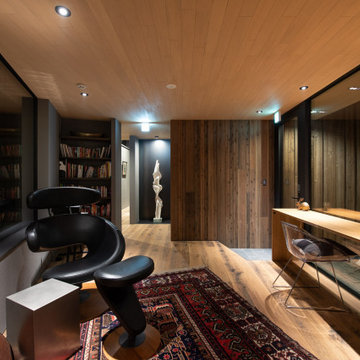
ライブラリーです。リビング棟と寝室棟の接点にあります。
Inspiration pour un grand bureau chalet avec un mur gris, un sol en contreplaqué, aucune cheminée, un bureau intégré, un sol beige, un plafond en bois et boiseries.
Inspiration pour un grand bureau chalet avec un mur gris, un sol en contreplaqué, aucune cheminée, un bureau intégré, un sol beige, un plafond en bois et boiseries.
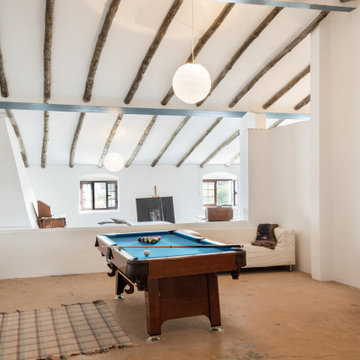
Casa Nevado, en una pequeña localidad de Extremadura:
La restauración del tejado y la incorporación de cocina y baño a las estancias de la casa, fueron aprovechadas para un cambio radical en el uso y los espacios de la vivienda.
El bajo techo se ha restaurado con el fin de activar toda su superficie, que estaba en estado ruinoso, y usado como almacén de material de ganadería, para la introducción de un baño en planta alta, habitaciones, zona de recreo y despacho. Generando un espacio abierto tipo Loft abierto.
La cubierta de estilo de teja árabe se ha restaurado, aprovechando todo el material antiguo, donde en el bajo techo se ha dispuesto de una combinación de materiales, metálicos y madera.
En planta baja, se ha dispuesto una cocina y un baño, sin modificar la estructura de la casa original solo mediante la apertura y cierre de sus accesos. Cocina con ambas entradas a comedor y salón, haciendo de ella un lugar de tránsito y funcionalmente acorde a ambas estancias.
Fachada restaurada donde se ha podido devolver las figuras geométricas que antaño se habían dispuesto en la pared de adobe.
El patio revitalizado, se le han realizado pequeñas intervenciones tácticas para descargarlo, así como remates en pintura para que aparente de mayores dimensiones. También en el se ha restaurado el baño exterior, el cual era el original de la casa.
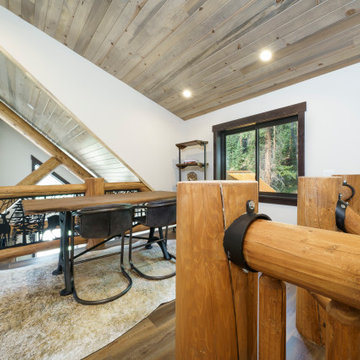
Idée de décoration pour un petit bureau chalet avec un sol en vinyl, un sol marron et un plafond en bois.
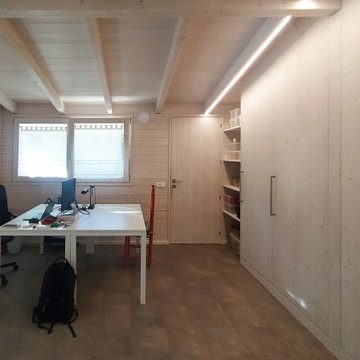
Réalisation d'un bureau chalet en bois de taille moyenne et de type studio avec un mur marron, un bureau indépendant, un sol marron et un plafond en bois.
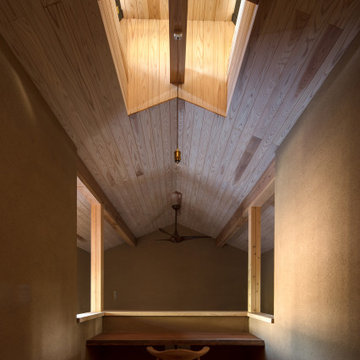
岩国のアトリエ
収蔵庫を含む画家のアトリエと展示室、および住居の計画である。
敷地周辺は、古い瓦屋根と板壁・土壁の家がまだ残る集落であった。アトリエ棟は、西側に開けた道路側に低い佇まいで建ち、住居棟は東南の森の木に寄り添うような高さで建つ。二つの棟の間は、南北に細長い庭となり、将来的には彫刻などの野外展示も想定された逍遥的な空間となっている。画家である建主は、自分が住むあるいは過ごす建築は可能な限り土や木などの素材でつくりたいという想いを持ち、建築を手がけた大工は、土と木による素の建築を信念として造り続けていた。これらの人の想いや周囲の環境から、「金物に頼らない木の架構と仕口・継ぎ手、土壁による構造体による建築」を前提に計画を進めた。画家の絵は、「ただ、そこにある」という言葉に導かれて、絵具という素材が、キャンバスの縁まで乗せられ、木枠に嵌めこまれ、厚みを持った絵具の塊にも見えていた。その塊を受ける壁には、やはり厚みを持った質感とディテール、絵画を安全に保管する為の温湿度環境が求められたが、少し離れた山中に建つ厚い土壁と板張りで安定した温室度環境を保つ古いみかん倉庫の素朴な佇まいが、建築の方向を示してくれた。森に佇み、大地に伏せるふたつの建築のかたちが、周囲の自然や環境と心地よく響き合い、豊かな生活と創造の場が生み出されることを願っている。
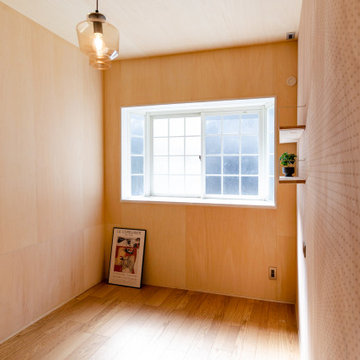
Inspiration pour un bureau atelier chalet en bois avec un mur beige, un sol en bois brun, un sol marron et un plafond en bois.
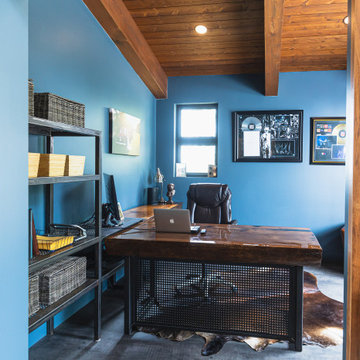
Exemple d'un bureau montagne de taille moyenne avec un mur bleu, un sol en linoléum, un bureau indépendant, un sol gris et un plafond en bois.
Idées déco de bureaux montagne avec un plafond en bois
1