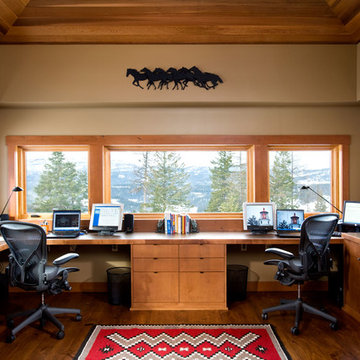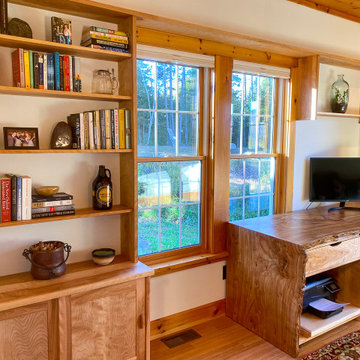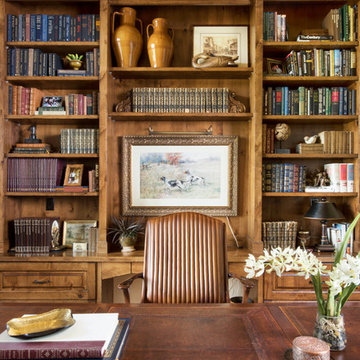Idées déco de bureaux montagne
Trier par :
Budget
Trier par:Populaires du jour
121 - 140 sur 5 475 photos
1 sur 2
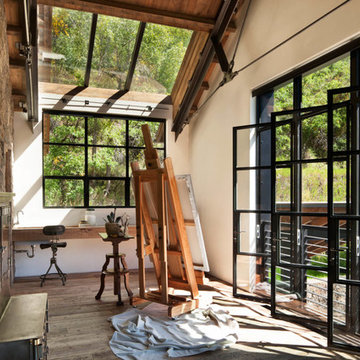
Aspen Residence by Miller-Roodell Architects
Idées déco pour un bureau atelier montagne avec un mur blanc, un sol en bois brun, un bureau intégré et un sol marron.
Idées déco pour un bureau atelier montagne avec un mur blanc, un sol en bois brun, un bureau intégré et un sol marron.
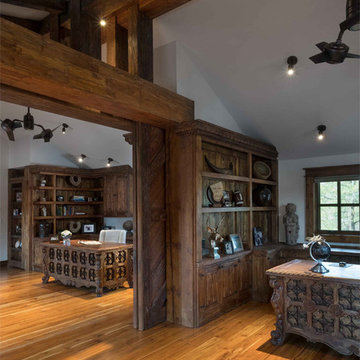
This unique project has heavy Asian influences due to the owner’s strong connection to Indonesia, along with a Mountain West flare creating a unique and rustic contemporary composition. This mountain contemporary residence is tucked into a mature ponderosa forest in the beautiful high desert of Flagstaff, Arizona. The site was instrumental on the development of our form and structure in early design. The 60 to 100 foot towering ponderosas on the site heavily impacted the location and form of the structure. The Asian influence combined with the vertical forms of the existing ponderosa forest led to the Flagstaff House trending towards a horizontal theme.
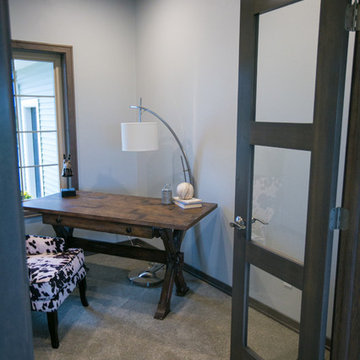
Cette image montre un bureau chalet de taille moyenne avec un mur blanc, moquette et un bureau indépendant.
Trouvez le bon professionnel près de chez vous
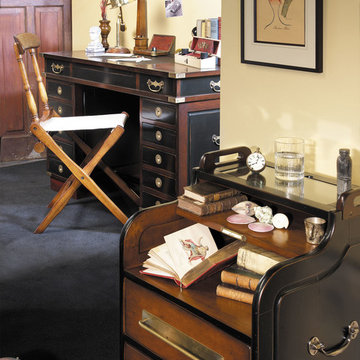
You want something solid. Lived in and comfortable. Warm and rich looking. Soft and easy to the touch as if waxed and polished by generations of housemaids. Madras travel desk has brass campaign corners to survive damage during challenging moves across the country or even oceans. After all, our furniture is made to travel well.
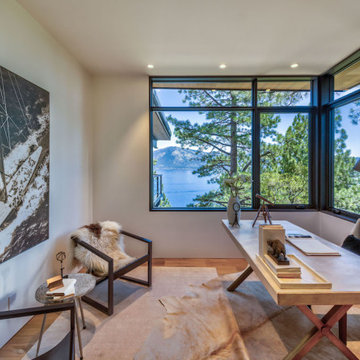
Staged for Presidio Vista Properties
Photos by Vance Fox
Idées déco pour un bureau montagne.
Idées déco pour un bureau montagne.

Idées déco pour un grand bureau montagne de type studio avec un mur blanc, parquet foncé, une cheminée standard, un bureau indépendant et un sol marron.
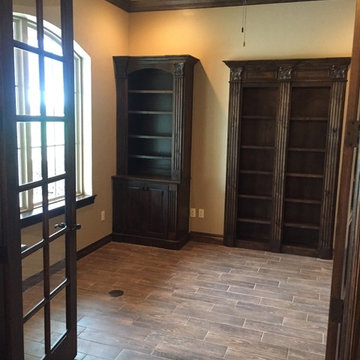
Idée de décoration pour un bureau chalet de taille moyenne avec un mur beige et parquet foncé.
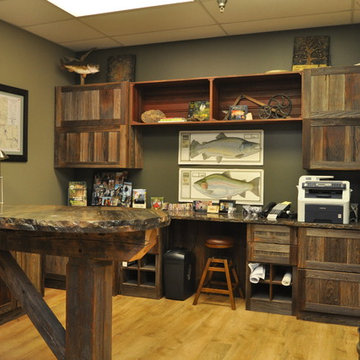
Halle Haste
Idée de décoration pour un bureau chalet de taille moyenne avec un mur beige, parquet clair, aucune cheminée et un bureau intégré.
Idée de décoration pour un bureau chalet de taille moyenne avec un mur beige, parquet clair, aucune cheminée et un bureau intégré.
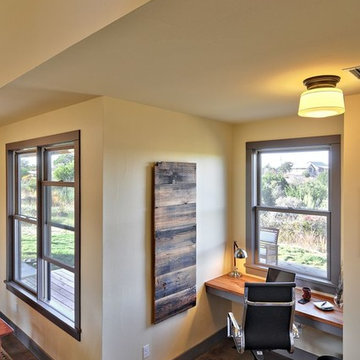
Casey Fry www.clfryphoto.com
Inspiration pour un bureau chalet avec sol en béton ciré.
Inspiration pour un bureau chalet avec sol en béton ciré.
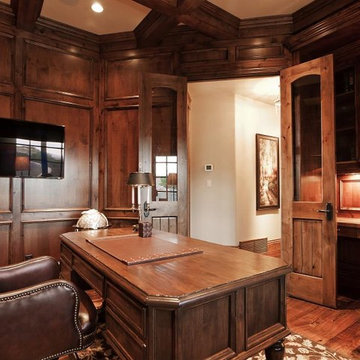
Utah's luxury home builders, Cameo Homes Inc., in Utah
www.cameohomesinc.com
Cette image montre un bureau chalet.
Cette image montre un bureau chalet.
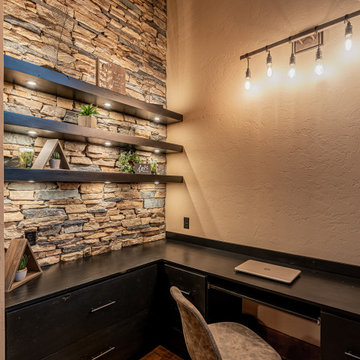
This gorgeous modern home sits along a rushing river and includes a separate enclosed pavilion. Distinguishing features include the mixture of metal, wood and stone textures throughout the home in hues of brown, grey and black.
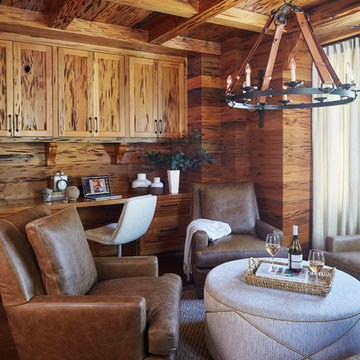
Jean Allsopp
Réalisation d'un bureau chalet avec un mur marron, parquet foncé, un bureau intégré et un sol marron.
Réalisation d'un bureau chalet avec un mur marron, parquet foncé, un bureau intégré et un sol marron.
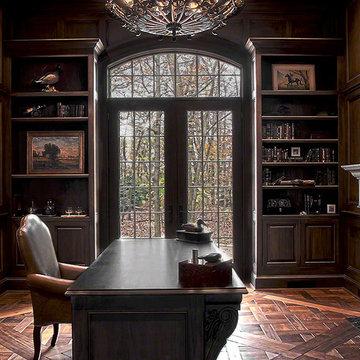
Inspiration pour un grand bureau chalet avec un mur marron, parquet foncé, une cheminée standard, un manteau de cheminée en pierre, un bureau indépendant et un sol marron.

コア型収納で職住を別ける家
本計画は、京都市左京区にある築30年、床面積73㎡のマンショリノベーションです。
リモートワークをされるご夫婦で作業スペースと生活のスペースをゆるやかに分ける必要がありました。
そこで、マンション中心部にコアとなる収納を設け職と住を分ける計画としました。
約6mのカウンターデスクと背面には、収納を設けています。コンパクトにまとめられた
ワークスペースは、人の最小限の動作で作業ができるスペースとなっています。また、
ふんだんに設けられた収納スペースには、仕事の物だけではなく、趣味の物なども収納
することができます。仕事との物と、趣味の物がまざりあうことによっても、ゆとりがうまれています。
近年リモートワークが増加している中で、職と住との関係性が必要となっています。
多様化する働き方と住まいの考えかたをコア型収納でゆるやかに繋げることにより、
ONとOFFを切り替えながらも、豊かに生活ができる住宅となりました。
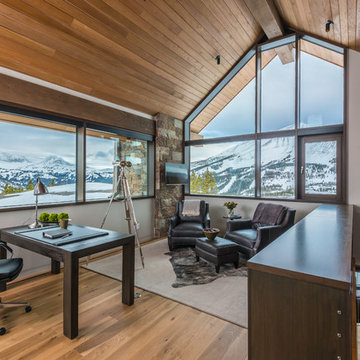
Audrey Hall Photography
Cette image montre un bureau chalet de taille moyenne avec un mur blanc, un sol en bois brun, aucune cheminée, un bureau indépendant et un sol marron.
Cette image montre un bureau chalet de taille moyenne avec un mur blanc, un sol en bois brun, aucune cheminée, un bureau indépendant et un sol marron.
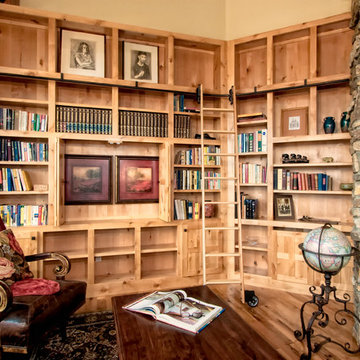
Idée de décoration pour un bureau chalet de taille moyenne avec une bibliothèque ou un coin lecture, un mur beige, un sol en bois brun, une cheminée standard, un manteau de cheminée en pierre et un sol marron.
Idées déco de bureaux montagne
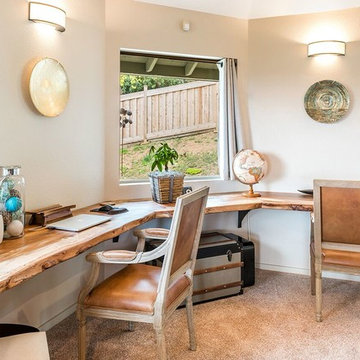
Idée de décoration pour un bureau chalet de taille moyenne avec un mur beige, moquette, un bureau intégré, aucune cheminée et un sol beige.
7
