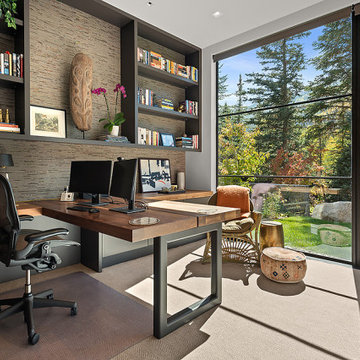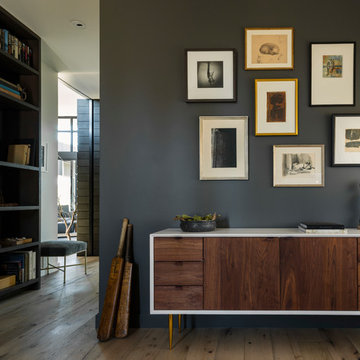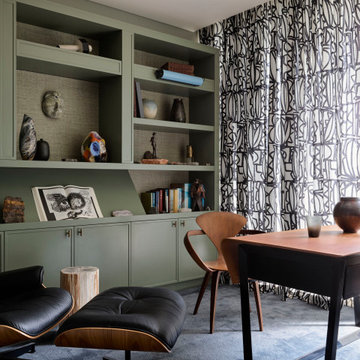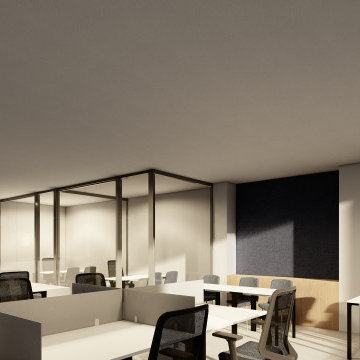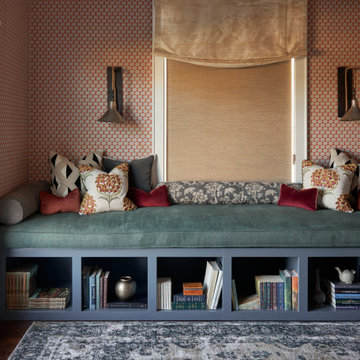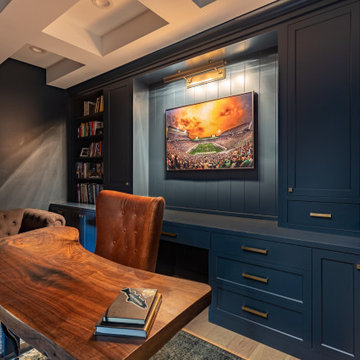Idées déco de bureaux modernes
Trier par :
Budget
Trier par:Populaires du jour
1 - 20 sur 39 049 photos
1 sur 4
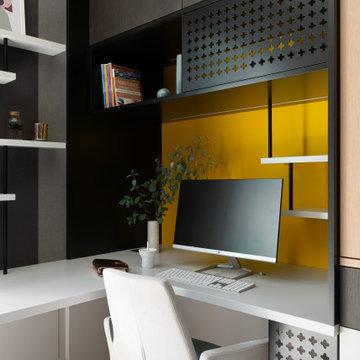
Dans ce projet situé à Sucé-sur-Erdre, près de Nantes (44), les propriétaires souhaitaient moderniser leur pièce de vie, créer un vrai espace bureau fonctionnel et moderne pour télétravailler, et transformer la chambre de leur fille en une chambre d’adolescente adaptée à ses usages.
L’agence Lydie Pineau a imaginé des agencements sur mesure composés de matériaux nobles et de qualité, réalisés avec brio par notre menuisier, créé une ambiance chic et élégante pour le salon et une ambiance beaucoup plus arty pour la chambre d’adolescente.
Photos : Caroline Morin
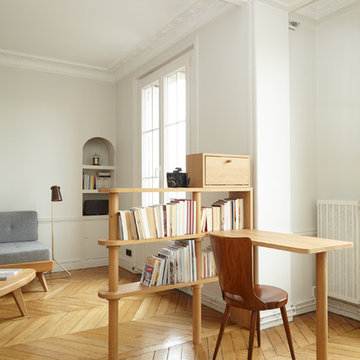
Réalisation d'un bureau minimaliste avec un mur blanc, parquet clair, aucune cheminée et un bureau intégré.
Trouvez le bon professionnel près de chez vous
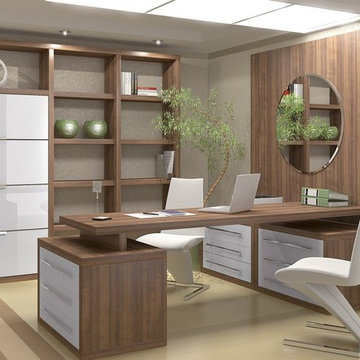
Another way to organize your office at home.
Idées déco pour un bureau moderne.
Idées déco pour un bureau moderne.
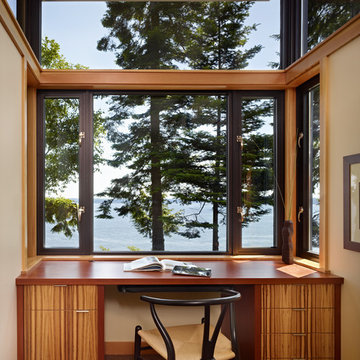
The Port Ludlow Residence is a compact, 2400 SF modern house located on a wooded waterfront property at the north end of the Hood Canal, a long, fjord-like arm of western Puget Sound. The house creates a simple glazed living space that opens up to become a front porch to the beautiful Hood Canal.
The east-facing house is sited along a high bank, with a wonderful view of the water. The main living volume is completely glazed, with 12-ft. high glass walls facing the view and large, 8-ft.x8-ft. sliding glass doors that open to a slightly raised wood deck, creating a seamless indoor-outdoor space. During the warm summer months, the living area feels like a large, open porch. Anchoring the north end of the living space is a two-story building volume containing several bedrooms and separate his/her office spaces.
The interior finishes are simple and elegant, with IPE wood flooring, zebrawood cabinet doors with mahogany end panels, quartz and limestone countertops, and Douglas Fir trim and doors. Exterior materials are completely maintenance-free: metal siding and aluminum windows and doors. The metal siding has an alternating pattern using two different siding profiles.
The house has a number of sustainable or “green” building features, including 2x8 construction (40% greater insulation value); generous glass areas to provide natural lighting and ventilation; large overhangs for sun and rain protection; metal siding (recycled steel) for maximum durability, and a heat pump mechanical system for maximum energy efficiency. Sustainable interior finish materials include wood cabinets, linoleum floors, low-VOC paints, and natural wool carpet.
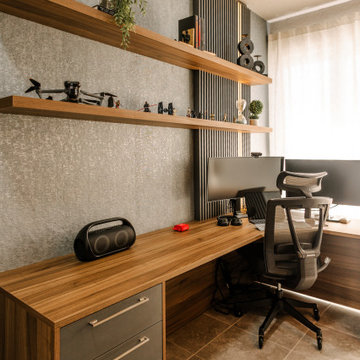
The perfect space for inspiration and productivity awaits you. Join us and take your workspace to the next level!
Idée de décoration pour un bureau minimaliste.
Idée de décoration pour un bureau minimaliste.
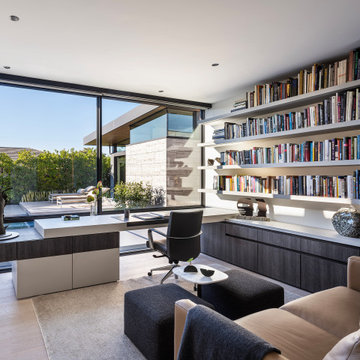
Réalisation d'un bureau minimaliste avec un mur blanc, parquet clair, un bureau intégré et un sol beige.
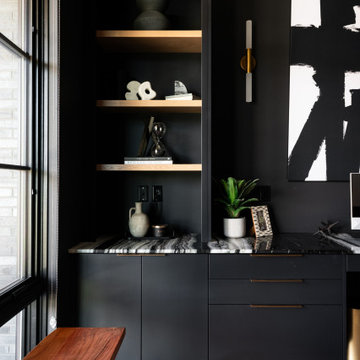
The beautiful Home Office features a built in desk with tower cabinets flanking each end. Sconce lighting, open wood shelves and built in storage for files.
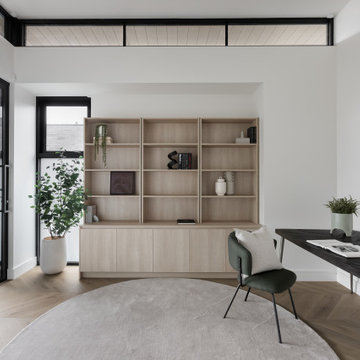
Cette image montre un bureau minimaliste avec un mur blanc, parquet clair, un bureau indépendant et un sol beige.
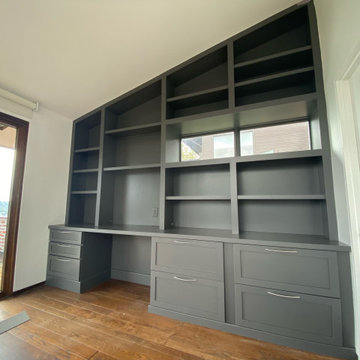
Beautiful color for this built-in office shelving.
Idée de décoration pour un bureau minimaliste.
Idée de décoration pour un bureau minimaliste.
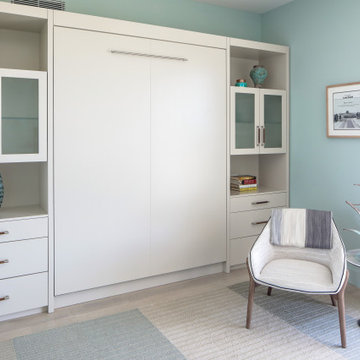
Incorporating a unique blue-chip art collection, this modern Hamptons home was meticulously designed to complement the owners' cherished art collections. The thoughtful design seamlessly integrates tailored storage and entertainment solutions, all while upholding a crisp and sophisticated aesthetic.
This study exudes timeless sophistication with its soft mint palette and features elegant furniture pieces that elevate the space. Abundant cabinets ensure ample storage, combining practicality with refined aesthetics.
---Project completed by New York interior design firm Betty Wasserman Art & Interiors, which serves New York City, as well as across the tri-state area and in The Hamptons.
For more about Betty Wasserman, see here: https://www.bettywasserman.com/
To learn more about this project, see here: https://www.bettywasserman.com/spaces/westhampton-art-centered-oceanfront-home/
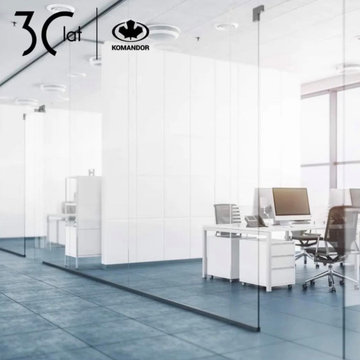
KOMANDOR acoustic partition walls are the solution for perfect and easy division of interior spaces. They are characterized by high quality, precision and the ability to use market materials and colors which are already available. We invite you to get to know our innovative mobile, movable walls (MAW), demountable walls (TAW), light partition system (AURORA), acoustic panel system (Unipanels) and the advantages of our current selection of products.
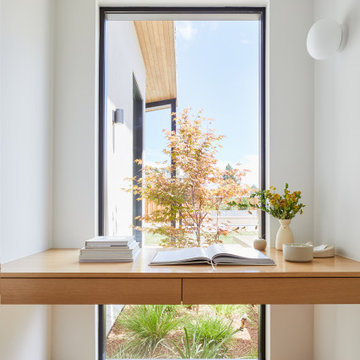
This Australian-inspired new construction was a successful collaboration between homeowner, architect, designer and builder. The home features a Henrybuilt kitchen, butler's pantry, private home office, guest suite, master suite, entry foyer with concealed entrances to the powder bathroom and coat closet, hidden play loft, and full front and back landscaping with swimming pool and pool house/ADU.

Idée de décoration pour un petit bureau minimaliste de type studio avec un mur blanc, un sol en vinyl, un bureau indépendant, un sol beige et poutres apparentes.
Idées déco de bureaux modernes
1

