Idées déco de bureaux modernes avec un sol blanc
Trier par :
Budget
Trier par:Populaires du jour
1 - 20 sur 224 photos
1 sur 3

Exemple d'un très grand bureau moderne avec une bibliothèque ou un coin lecture, un mur gris, un sol en marbre, aucune cheminée, un bureau indépendant et un sol blanc.
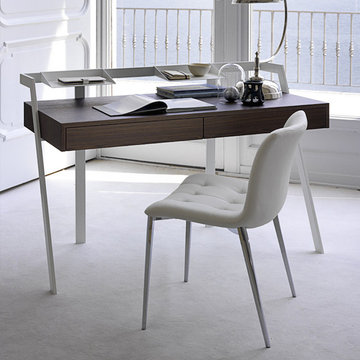
Réalisation d'un bureau minimaliste de taille moyenne avec un mur blanc, sol en béton ciré, aucune cheminée, un bureau indépendant et un sol blanc.
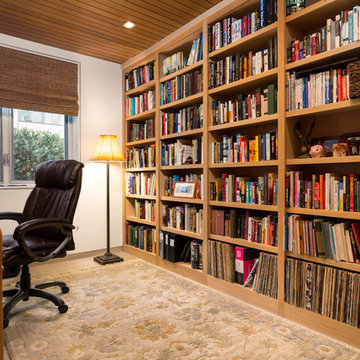
Clark Dugger Photography
Cette photo montre un bureau moderne de taille moyenne avec une bibliothèque ou un coin lecture, un mur blanc, un sol en travertin, aucune cheminée, un bureau indépendant et un sol blanc.
Cette photo montre un bureau moderne de taille moyenne avec une bibliothèque ou un coin lecture, un mur blanc, un sol en travertin, aucune cheminée, un bureau indépendant et un sol blanc.
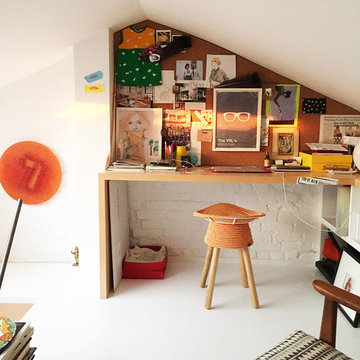
Andrew Kist
A 750 square foot top floor apartment is transformed from a cramped and musty two bedroom into a sun-drenched aerie with a second floor home office recaptured from an old storage loft. Multiple skylights and a large picture window allow light to fill the space altering the feeling throughout the days and seasons. Views of New York Harbor, previously ignored, are now a daily event.
Featured in the Fall 2016 issue of Domino, and on Refinery 29.
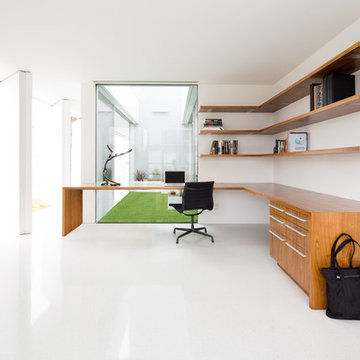
Brandon Shigeta
Idée de décoration pour un bureau minimaliste de taille moyenne avec un mur blanc, un bureau intégré et un sol blanc.
Idée de décoration pour un bureau minimaliste de taille moyenne avec un mur blanc, un bureau intégré et un sol blanc.
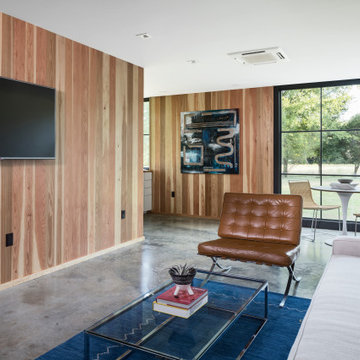
Exemple d'un petit bureau moderne de type studio avec un mur blanc, parquet clair, un bureau intégré et un sol blanc.

We love when our clients trust us enough to do a second project for them. In the case of this couple looking for a NYC Pied-a-Terre – this was our 4th! After designing their homes in Bernardsville, NJ and San Diego, CA and a home for their daughter in Orange County, CA, we were called up for duty on the search for a NYC apartment which would accommodate this couple with room enough for their four children as well!
What we cherish most about working with clients is the trust that develops over time. In this case, not only were we asked to come on board for design and project coordination, but we also helped with the actual apartment selection decision between locations in TriBeCa, Upper West Side and the West Village. The TriBeCa building didn’t have enough services in the building; the Upper West Side neighborhood was too busy and impersonal; and, the West Village apartment was just right.
Our work on this apartment was to oversee the design and build-out of the combination of a 3,000 square foot 3-bedroom unit with a 1,000 square foot 1-bedroom unit. We reorganized the space to accommodate this family of 6. The living room in the 1 bedroom became the media room; the kitchen became a bar; and the bedroom became a guest suite.
The most amazing feature of this apartment are its views – uptown to the Empire State Building, downtown to the Statue of Liberty and west for the most vibrant sunsets. We opened up the space to create view lines through the apartment all the way back into the home office.
Customizing New York City apartments takes creativity and patience. In order to install recessed lighting, Ray devised a floating ceiling situated below the existing concrete ceiling to accept the wiring and housing.
In the design of the space, we wanted to create a flow and continuity between the public spaces. To do this, we designed walnut panels which run from the center hall through the media room into the office and on to the sitting room. The richness of the wood helps ground the space and draws your eye to the lightness of the gorgeous views. For additional light capture, we designed a 9 foot by 10 foot metal and mirror wall treatment in the living room. The purpose is to catch the light and reflect it back into the living space creating expansiveness and brightness.
Adding unique and meaningful art pieces is the critical final stage of design. For the master bedroom, we commissioned Ira Lohan, a Santa Fe, NM artist we know, to create a totem with glass feathers. This piece was inspired by folklore from his Native American roots which says home is defined by where an eagle’s feathers land. Ira drove this piece across the country and delivered and installed it himself!!
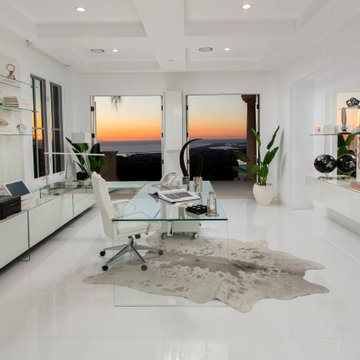
Cette photo montre un bureau moderne de taille moyenne avec un mur blanc, un sol en carrelage de céramique, un sol blanc, un plafond à caissons et du papier peint.
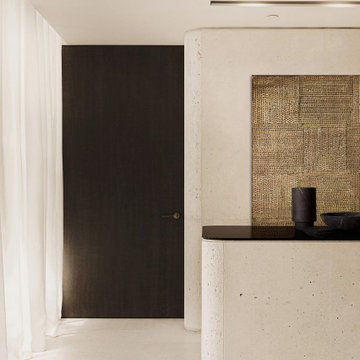
Aménagement d'un bureau moderne de taille moyenne et de type studio avec un mur blanc, un sol en travertin, un bureau intégré, un sol blanc et un plafond à caissons.

Serenity Indian Wells luxury desert mansion modern home office views. Photo by William MacCollum.
Réalisation d'un très grand bureau minimaliste de type studio avec un mur blanc, un sol en carrelage de porcelaine, une cheminée double-face, un manteau de cheminée en pierre, un bureau indépendant, un sol blanc et un plafond décaissé.
Réalisation d'un très grand bureau minimaliste de type studio avec un mur blanc, un sol en carrelage de porcelaine, une cheminée double-face, un manteau de cheminée en pierre, un bureau indépendant, un sol blanc et un plafond décaissé.

Olson Photographic, LLC
Cette image montre un très grand bureau minimaliste de type studio avec un mur blanc, parquet peint et un sol blanc.
Cette image montre un très grand bureau minimaliste de type studio avec un mur blanc, parquet peint et un sol blanc.
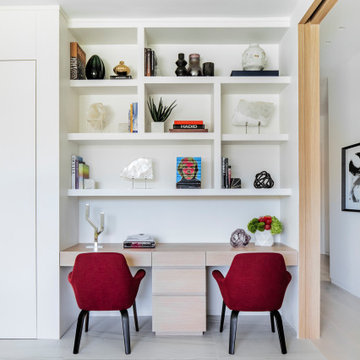
Cette image montre un bureau minimaliste avec un mur blanc, un sol en marbre, un bureau intégré et un sol blanc.
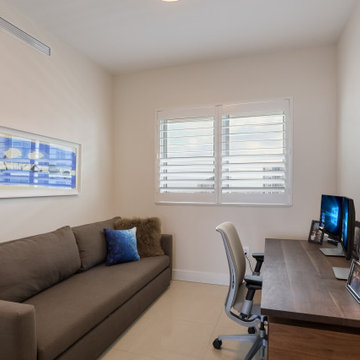
The den doubles as a second guest bedroom and home office. The sleeper sofa by Lee functions as either a large queen bed or two twin trundles.
Cette image montre un bureau minimaliste avec un mur gris, un sol en carrelage de porcelaine, un bureau indépendant et un sol blanc.
Cette image montre un bureau minimaliste avec un mur gris, un sol en carrelage de porcelaine, un bureau indépendant et un sol blanc.
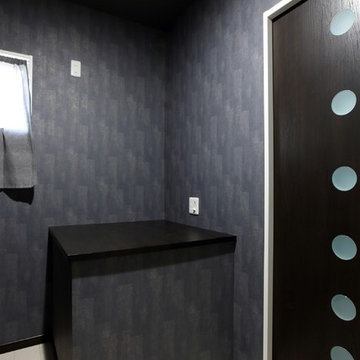
撮影 写真家 西村仁見
Idée de décoration pour un bureau minimaliste de taille moyenne avec un mur noir, un sol en contreplaqué, un bureau intégré et un sol blanc.
Idée de décoration pour un bureau minimaliste de taille moyenne avec un mur noir, un sol en contreplaqué, un bureau intégré et un sol blanc.
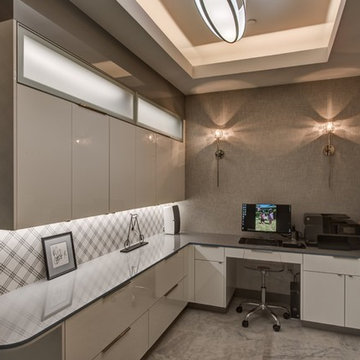
Réalisation d'un bureau minimaliste de taille moyenne avec un sol en marbre, aucune cheminée, un bureau intégré, un sol blanc et un mur gris.
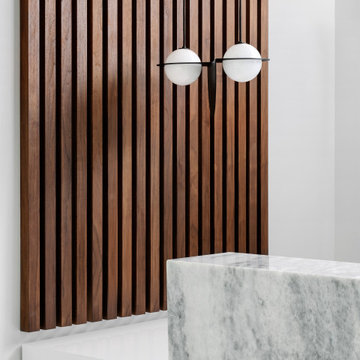
We had the pleasure of working with a wonderful photography studio called Portraits by Ryan. Through our thoughtful designs, we created an open, light space for Ryan to work in with a contrasting white interior and black furniture that oozes class. In the reception area, we wanted to display his beautiful logo above the counter to make it a big statement when you enter. Beautiful pendant lighting against warm wood creates a stylish appeal. Inside, we stuck to the monochrome look throughout the studio, including using this grey wire to hang parts of Ryan’s amazing portfolio.
---
Project designed by the Atomic Ranch featured modern designers at Breathe Design Studio. From their Austin design studio, they serve an eclectic and accomplished nationwide clientele including in Palm Springs, LA, and the San Francisco Bay Area.
For more about Breathe Design Studio, see here: https://www.breathedesignstudio.com/
To learn more about this project, see here: https://www.breathedesignstudio.com/portraits-by-ryan
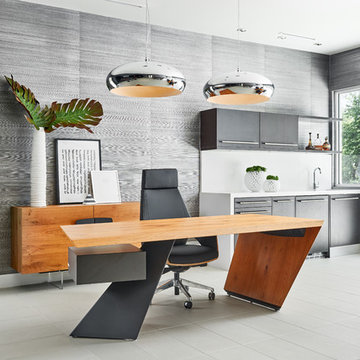
Aménagement d'un grand bureau moderne avec un mur gris, un sol en carrelage de porcelaine, un bureau indépendant et un sol blanc.
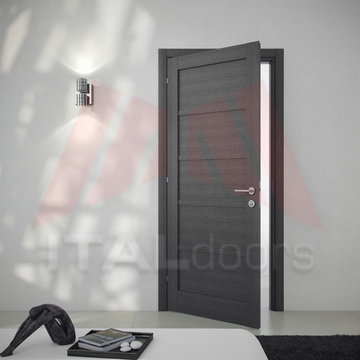
ITALdoors Grey finished door slab installed using Exterus architectural sliding system from Koblenz
Réalisation d'un bureau minimaliste de taille moyenne et de type studio avec un mur gris, aucune cheminée, un sol en carrelage de porcelaine, un bureau indépendant et un sol blanc.
Réalisation d'un bureau minimaliste de taille moyenne et de type studio avec un mur gris, aucune cheminée, un sol en carrelage de porcelaine, un bureau indépendant et un sol blanc.
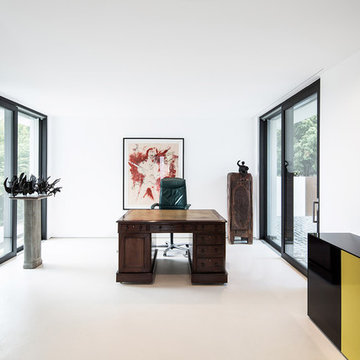
Exemple d'un grand bureau moderne avec un mur blanc, un bureau indépendant, un sol en vinyl et un sol blanc.
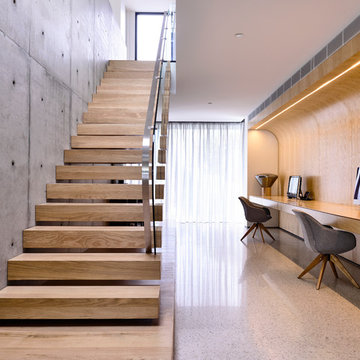
Aménagement d'un bureau moderne avec un mur marron, un bureau intégré et un sol blanc.
Idées déco de bureaux modernes avec un sol blanc
1