Idées déco de bureaux modernes avec un sol blanc
Trier par :
Budget
Trier par:Populaires du jour
121 - 140 sur 221 photos
1 sur 3
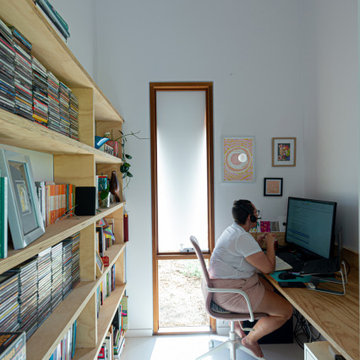
Home Office
Réalisation d'un petit bureau minimaliste avec un mur blanc, sol en béton ciré, un bureau intégré, un sol blanc et un plafond voûté.
Réalisation d'un petit bureau minimaliste avec un mur blanc, sol en béton ciré, un bureau intégré, un sol blanc et un plafond voûté.
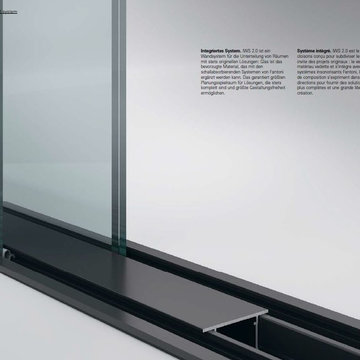
Perfekte Integration. Wände mit
Doppelverglasung bestehen aus
Glaselementen in voller Höhe, mit einer
Struktur aus fließgepressten
Aluminiumprofilen, die den Einbau von zwei
außenbündigen Glasscheiben in der gleichen
Schiene ermöglichen. Die Profile dieser
Struktur werden im Fußboden oder in der
Hängedecke versenkt.
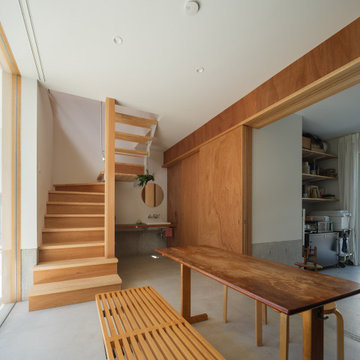
2方向で庭と繋がる土間と仕事場
土間と仕事場は3枚引戸で仕切られ、開放すると2つの路地と庭へ視線が広がります。
仕事場とともに温水式床暖房がコンクリート床に埋設されています。
写真:西川公朗
Inspiration pour un bureau minimaliste de taille moyenne et de type studio avec un mur blanc, sol en béton ciré, un bureau intégré, un sol blanc, un plafond en lambris de bois et du lambris de bois.
Inspiration pour un bureau minimaliste de taille moyenne et de type studio avec un mur blanc, sol en béton ciré, un bureau intégré, un sol blanc, un plafond en lambris de bois et du lambris de bois.
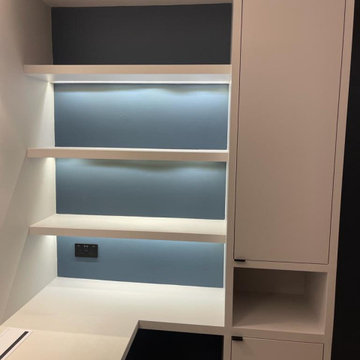
Custom Home Office
Réalisation d'un bureau minimaliste de taille moyenne avec un mur blanc, parquet peint, aucune cheminée, un bureau intégré et un sol blanc.
Réalisation d'un bureau minimaliste de taille moyenne avec un mur blanc, parquet peint, aucune cheminée, un bureau intégré et un sol blanc.
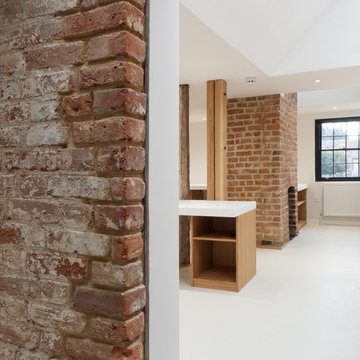
Idée de décoration pour un grand bureau minimaliste avec un mur multicolore, un sol en linoléum, une cheminée standard, un manteau de cheminée en brique, un bureau intégré et un sol blanc.
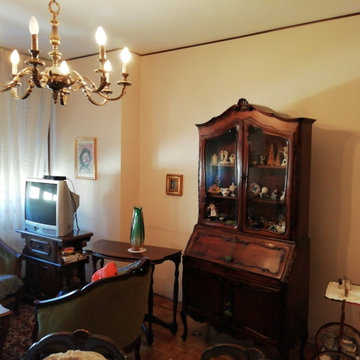
Così si presentava il soggiorno prima dell'intervento
Aménagement d'un grand bureau moderne avec un sol en carrelage de céramique et un sol blanc.
Aménagement d'un grand bureau moderne avec un sol en carrelage de céramique et un sol blanc.
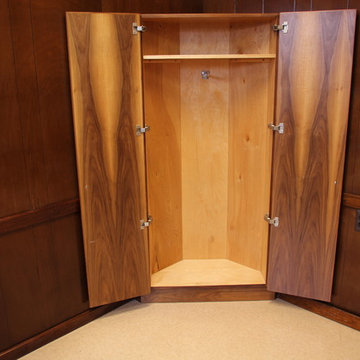
In August of 2011 the north east was hit by hurricane Irene. Northern New Jersey experienced major flooding. We were contacted by a woman who's office had experienced major damage due to flooding.
The scope of the project involved duplicating the existing office furniture. The original work was quite involved and the owner was unsure as how to proceed. We scheduled an appointment and met to discuss what the options were and to see what might be able to be salvaged. The picture herein are the end result of that meeting.
The bulk of the project is plain sliced Walnut veneer with a clear coat finish. One of the offices incorporates a Corian solid surface top which we were able to salvage. You will also see various custom lateral files, the drawers themselves constructed of Baltic birch plywood on full extension slides. Shelving units have a clear plain sliced Maple interior. Each office also has a custom made coat closet.
The existing units were disassembled and taken back to our shop where we deconstructed them, remanufactured them and then reinstalled the new finished project.
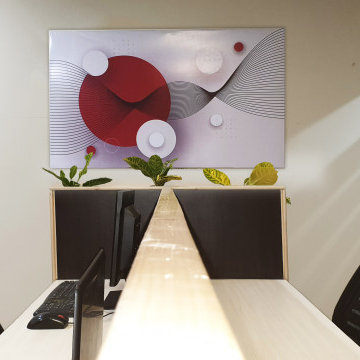
First requirement from the client was to incorporate a brick pattern along with that he wanted to make this place playful and fun. so for that, The idea was to create contrast in this space and at the same time to make it look unified. So for that, the brick pattern was geometrical so we used curved shapes against it but in a similar color scheme. By doing that we added a sharp contrast that made the brick wall as well the abstract design wall have identities of their own, yet the same color scheme brought it all together. The ceiling was not straight so to hide that we painted it black. The abstract design painted on the wall made the space look fun and enjoyable along with work.
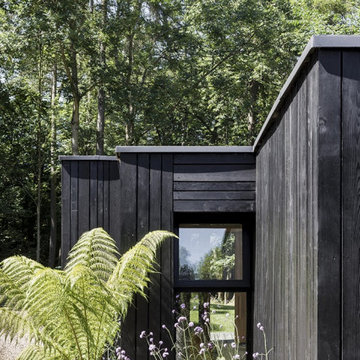
Réalisation d'un bureau minimaliste de taille moyenne et de type studio avec un mur blanc, parquet clair, un bureau intégré et un sol blanc.
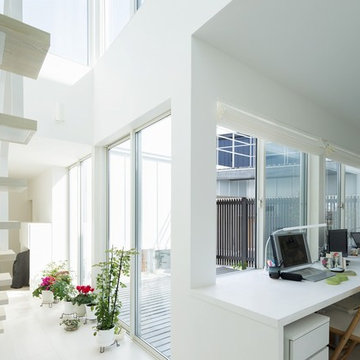
蛭根の丘 撮影:西川公朗
Idée de décoration pour un bureau atelier minimaliste de taille moyenne avec un mur blanc, un sol en contreplaqué et un sol blanc.
Idée de décoration pour un bureau atelier minimaliste de taille moyenne avec un mur blanc, un sol en contreplaqué et un sol blanc.
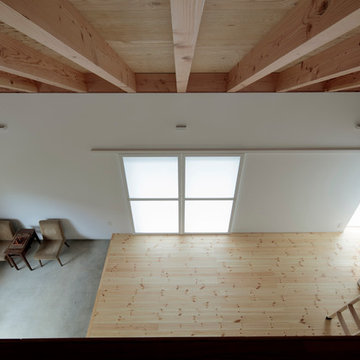
撮影 鳥村鋼一
Inspiration pour un bureau minimaliste de type studio avec un mur blanc, parquet clair, une cheminée standard, un sol blanc, poutres apparentes et du papier peint.
Inspiration pour un bureau minimaliste de type studio avec un mur blanc, parquet clair, une cheminée standard, un sol blanc, poutres apparentes et du papier peint.
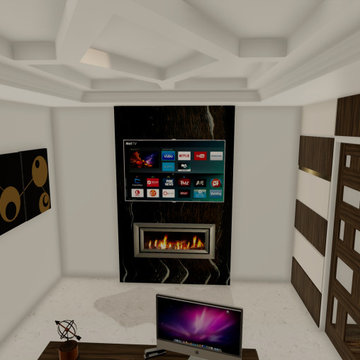
Modern office design , with lots of fantastic features , including wood tones , white cabinets , toe kick lighting , burnished brass fixtures and more
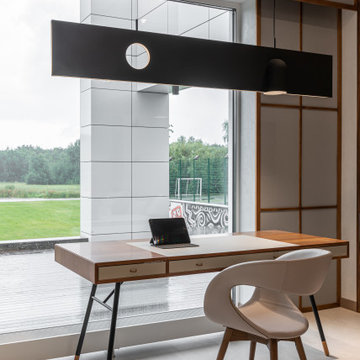
Cette image montre un grand bureau minimaliste avec un mur blanc, un sol en carrelage de céramique, un bureau indépendant, un sol blanc, un plafond décaissé et boiseries.
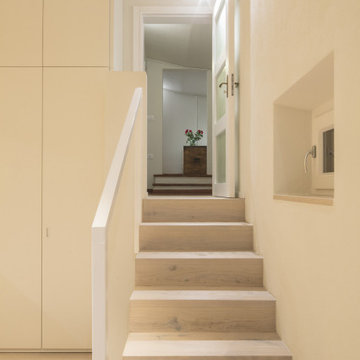
Idée de décoration pour un petit bureau minimaliste de type studio avec un mur blanc, parquet clair, un bureau indépendant et un sol blanc.
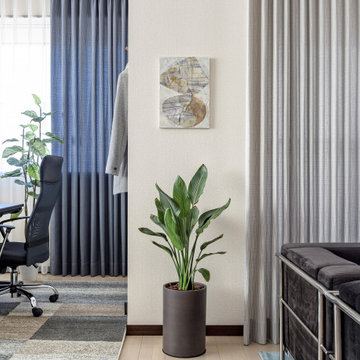
Cette photo montre un petit bureau moderne avec un mur blanc et un sol blanc.
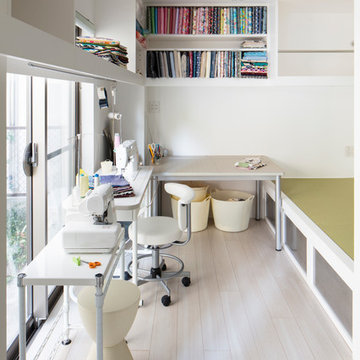
清潔感と動線に意識したアトリエ
作業のための光を取り入れるために窓際に集めたソーイング作業台と天井からの吊り棚により週のスペースを確保。
ソーイング作業台はレイアウトを気分に合わせて変更可能な空間構成。
Photo by Nobutaka Sawazaki
Idée de décoration pour un petit bureau minimaliste de type studio avec un mur blanc, un sol en contreplaqué, aucune cheminée, un bureau indépendant et un sol blanc.
Idée de décoration pour un petit bureau minimaliste de type studio avec un mur blanc, un sol en contreplaqué, aucune cheminée, un bureau indépendant et un sol blanc.
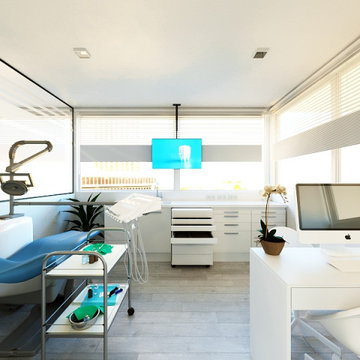
Cette photo montre un bureau moderne de taille moyenne et de type studio avec un mur blanc, un sol en vinyl, aucune cheminée, un bureau indépendant et un sol blanc.
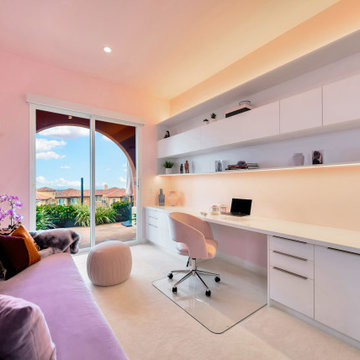
A Modern and cleanly structured Home office with functional storages fit for a busy corporate female homeowner. A flush sofa bed for use at nigh when she has extra family or friends staying overnight.
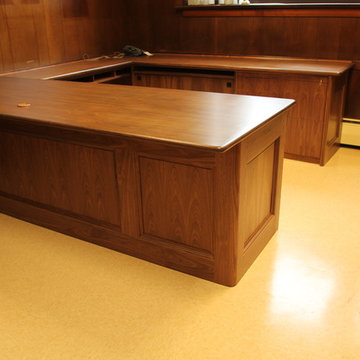
In August of 2011 the north east was hit by hurricane Irene. Northern New Jersey experienced major flooding. We were contacted by a woman who's office had experienced major damage due to flooding.
The scope of the project involved duplicating the existing office furniture. The original work was quite involved and the owner was unsure as how to proceed. We scheduled an appointment and met to discuss what the options were and to see what might be able to be salvaged. The picture herein are the end result of that meeting.
The bulk of the project is plain sliced Walnut veneer with a clear coat finish. One of the offices incorporates a Corian solid surface top which we were able to salvage. You will also see various custom lateral files, the drawers themselves constructed of Baltic birch plywood on full extension slides. Shelving units have a clear plain sliced Maple interior. Each office also has a custom made coat closet.
The existing units were disassembled and taken back to our shop where we deconstructed them, remanufactured them and then reinstalled the new finished project.
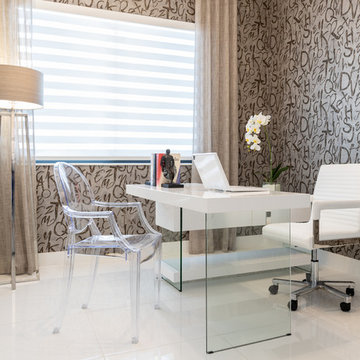
Interior Designer Julissa De los Santos, MH2G. Furniture, furnishings and accessories from Modern Home 2 Go (MH2G). Photography by Francisco Aguila.
Idée de décoration pour un bureau minimaliste de taille moyenne avec un bureau indépendant, un mur gris, un sol en carrelage de porcelaine et un sol blanc.
Idée de décoration pour un bureau minimaliste de taille moyenne avec un bureau indépendant, un mur gris, un sol en carrelage de porcelaine et un sol blanc.
Idées déco de bureaux modernes avec un sol blanc
7