Idées déco de bureaux modernes avec un sol gris
Trier par :
Budget
Trier par:Populaires du jour
1 - 20 sur 1 267 photos
1 sur 3

Art Studio features colorful walls and unique art + furnishings - Architect: HAUS | Architecture For Modern Lifestyles - Builder: WERK | Building Modern - Photo: HAUS
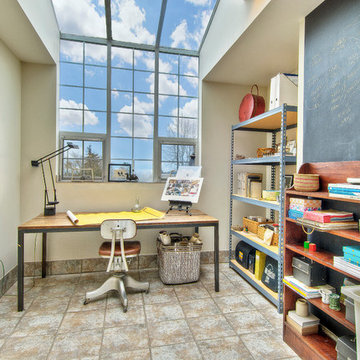
Studio using industrial shelving from big box home improvement store and custom table.
Aménagement d'un petit bureau moderne de type studio avec un mur blanc, un sol en carrelage de céramique, un bureau indépendant et un sol gris.
Aménagement d'un petit bureau moderne de type studio avec un mur blanc, un sol en carrelage de céramique, un bureau indépendant et un sol gris.
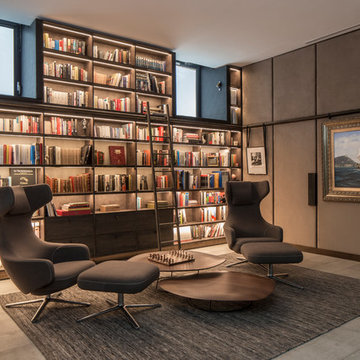
Photography by Richard Waite
Inspiration pour un bureau minimaliste de taille moyenne avec une bibliothèque ou un coin lecture, un mur gris et un sol gris.
Inspiration pour un bureau minimaliste de taille moyenne avec une bibliothèque ou un coin lecture, un mur gris et un sol gris.

Designed to embrace an extensive and unique art collection including sculpture, paintings, tapestry, and cultural antiquities, this modernist home located in north Scottsdale’s Estancia is the quintessential gallery home for the spectacular collection within. The primary roof form, “the wing” as the owner enjoys referring to it, opens the home vertically to a view of adjacent Pinnacle peak and changes the aperture to horizontal for the opposing view to the golf course. Deep overhangs and fenestration recesses give the home protection from the elements and provide supporting shade and shadow for what proves to be a desert sculpture. The restrained palette allows the architecture to express itself while permitting each object in the home to make its own place. The home, while certainly modern, expresses both elegance and warmth in its material selections including canterra stone, chopped sandstone, copper, and stucco.
Project Details | Lot 245 Estancia, Scottsdale AZ
Architect: C.P. Drewett, Drewett Works, Scottsdale, AZ
Interiors: Luis Ortega, Luis Ortega Interiors, Hollywood, CA
Publications: luxe. interiors + design. November 2011.
Featured on the world wide web: luxe.daily
Photos by Grey Crawford

Enhance your workspace with custom office cabinetry that spans from floor to ceiling, featuring illuminated glass panels that expose a sleek bookshelf. This bespoke design not only maximizes storage but also adds a touch of sophistication to your office environment. The illuminated glass panels showcase your book collection or decorative items, creating a captivating focal point while infusing your workspace with a modern aesthetic and ample functionality.

We gave this living space a complete update including new paint, flooring, lighting, furnishings, and decor. Interior Design & Photography: design by Christina Perry
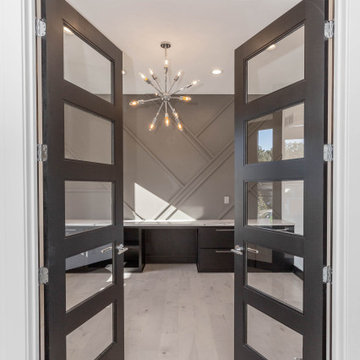
Glass panel doors
Réalisation d'un grand bureau minimaliste avec un mur gris, parquet clair, un bureau intégré et un sol gris.
Réalisation d'un grand bureau minimaliste avec un mur gris, parquet clair, un bureau intégré et un sol gris.
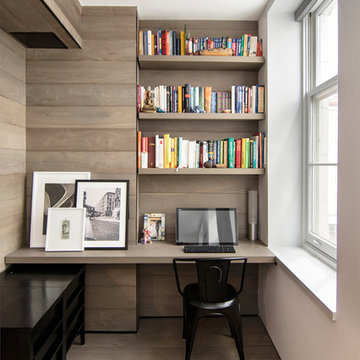
photo by Pedro Marti
Inspiration pour un petit bureau minimaliste avec un mur gris, un sol en bois brun, aucune cheminée, un bureau intégré et un sol gris.
Inspiration pour un petit bureau minimaliste avec un mur gris, un sol en bois brun, aucune cheminée, un bureau intégré et un sol gris.
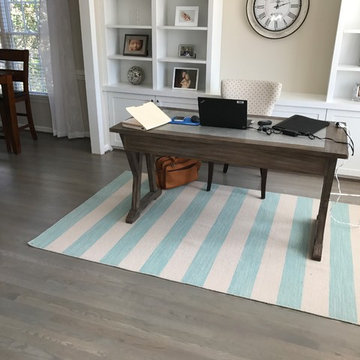
This here is a picture of recent hardwood floor we refinished. The homeowner wanted a grey stain, so we did just that! After the grey stain was applied we finished the floor with three coats of Bona Mega HD Satin. This hardwood floor will beautiful for many years to come.
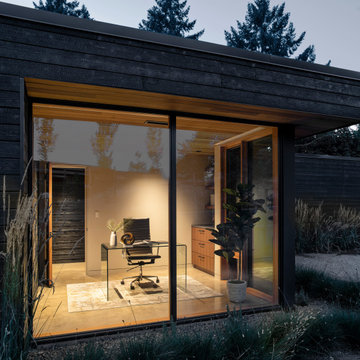
Cette photo montre un bureau moderne avec sol en béton ciré, un bureau indépendant, un sol gris, un plafond en bois et du lambris.
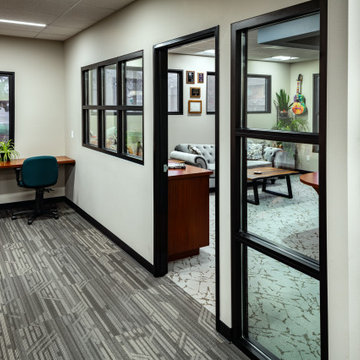
meeting room
Cette photo montre un bureau moderne de taille moyenne avec un mur blanc, moquette, un bureau intégré et un sol gris.
Cette photo montre un bureau moderne de taille moyenne avec un mur blanc, moquette, un bureau intégré et un sol gris.
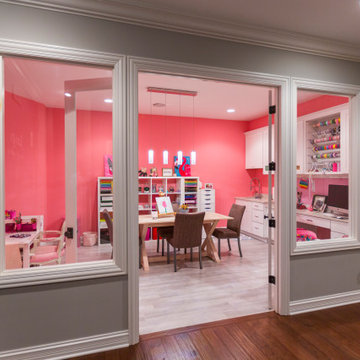
Craft room for scrapbooking and enjoying with friends and kids
Cette image montre un grand bureau atelier minimaliste avec un mur rose, un sol en carrelage de céramique, un bureau intégré et un sol gris.
Cette image montre un grand bureau atelier minimaliste avec un mur rose, un sol en carrelage de céramique, un bureau intégré et un sol gris.
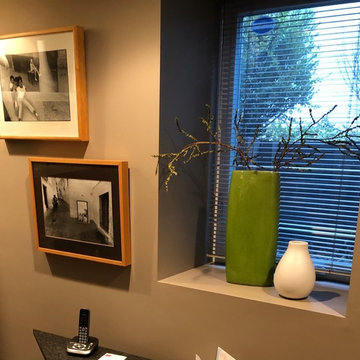
Egress window added for natural light and to allow maximum flexibility for this room to become another bedroom. Drywall is wrapped at windows and doorways to keep the feel contemporary without adding molding or trim.
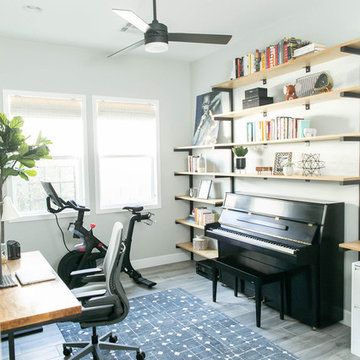
We kept the colors very neutral but added some custom shelving to add some storage as well as some dimension for room interest.Natalie Ryan Photography
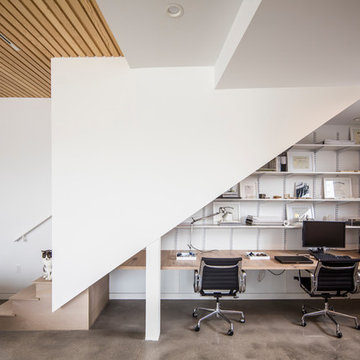
L+A House by Aleksander Tamm-Seitz | Palimpost Architects. Photo by Jasmine Park. Built-in desk integrated under stair.
Aménagement d'un petit bureau moderne avec un mur blanc, sol en béton ciré, un bureau intégré et un sol gris.
Aménagement d'un petit bureau moderne avec un mur blanc, sol en béton ciré, un bureau intégré et un sol gris.
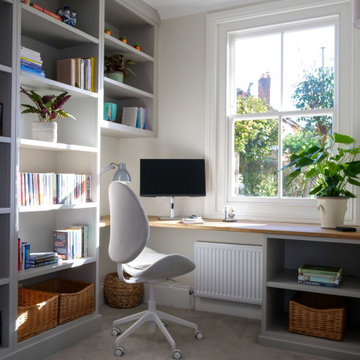
This office space needed to work for the whole family who were either working from home or studying, so colours and design were kept fresh and neutral. With natural light, its view of the courtyard and birds tweeting in the trees, the window became the focal point for the room.
The clients had lots of books to house so we wrapped shelving from floor to ceiling up as far as the chimney breast for a natural break, and built the desk into the corner overlooking the courtyard.
Creating bespoke furniture for this room was a must, allowing us to use the whole space, and make the room feel taller and more spacious.
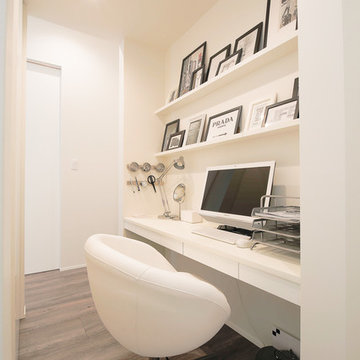
福知山で、素敵な平屋のお家
Idée de décoration pour un petit bureau minimaliste avec un mur blanc, parquet peint, un bureau intégré et un sol gris.
Idée de décoration pour un petit bureau minimaliste avec un mur blanc, parquet peint, un bureau intégré et un sol gris.
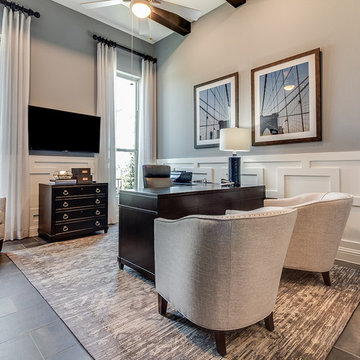
Aménagement d'un bureau moderne de taille moyenne avec un mur gris, un sol en carrelage de céramique, aucune cheminée, un bureau indépendant et un sol gris.
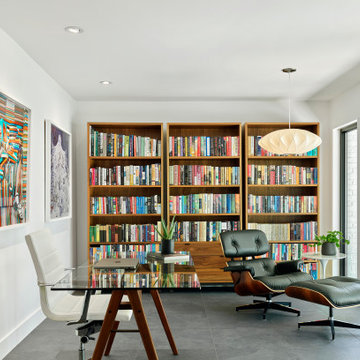
Exemple d'un bureau moderne de taille moyenne avec une bibliothèque ou un coin lecture, un mur blanc, un sol en carrelage de porcelaine, un bureau indépendant et un sol gris.
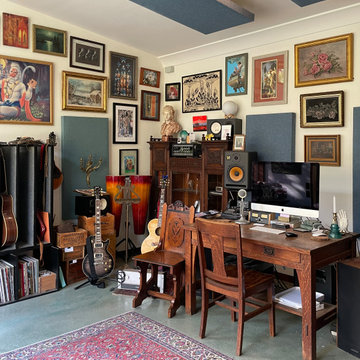
Cette photo montre un petit bureau moderne de type studio avec un mur blanc, sol en béton ciré, un bureau indépendant et un sol gris.
Idées déco de bureaux modernes avec un sol gris
1