Idées déco de bureaux modernes avec un sol gris
Trier par :
Budget
Trier par:Populaires du jour
161 - 180 sur 1 271 photos
1 sur 3
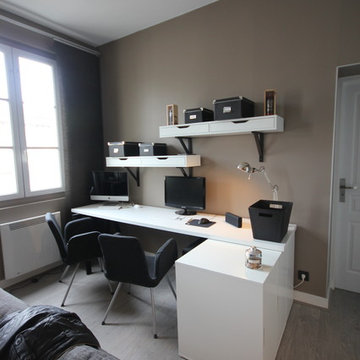
DOREA deco
Exemple d'un petit bureau moderne de type studio avec un mur beige, sol en stratifié, un bureau indépendant et un sol gris.
Exemple d'un petit bureau moderne de type studio avec un mur beige, sol en stratifié, un bureau indépendant et un sol gris.
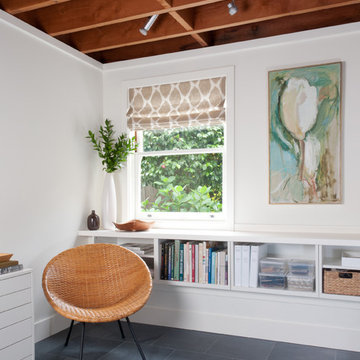
Our focus was to make great use of a garage-level space with a garden view. The design features the 75-year old redwood joists and incorporates ample storage space. // Photographer: Caroline Johnson
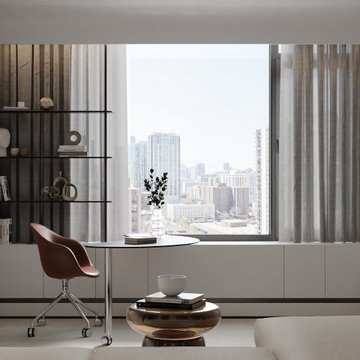
Réalisation d'un bureau minimaliste de taille moyenne avec un mur gris, un sol en vinyl, un bureau intégré et un sol gris.
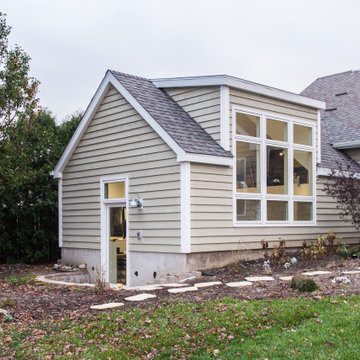
Idée de décoration pour un grand bureau minimaliste avec un mur blanc, sol en béton ciré, un bureau indépendant et un sol gris.
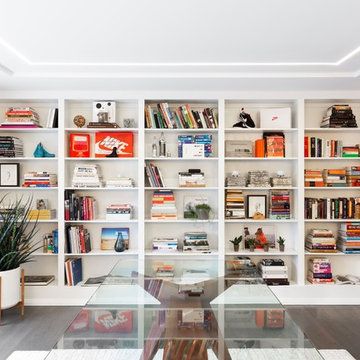
Aménagement d'un grand bureau moderne avec un mur blanc, parquet foncé, une cheminée standard, un manteau de cheminée en bois, un bureau indépendant et un sol gris.
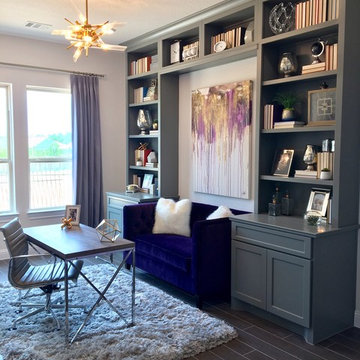
Inspiration pour un bureau minimaliste avec un sol en carrelage de porcelaine, un bureau indépendant et un sol gris.
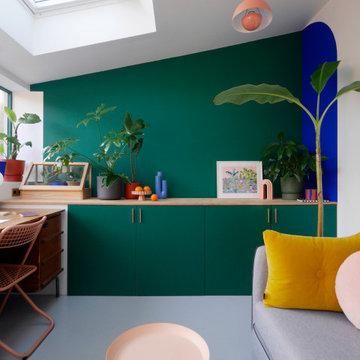
Cette image montre un bureau atelier minimaliste de taille moyenne avec un mur vert, sol en béton ciré, un bureau indépendant et un sol gris.
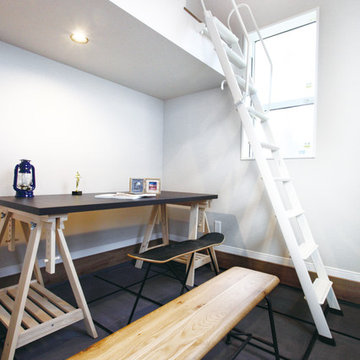
Cette photo montre un bureau atelier moderne avec un mur blanc, sol en béton ciré, un bureau indépendant et un sol gris.
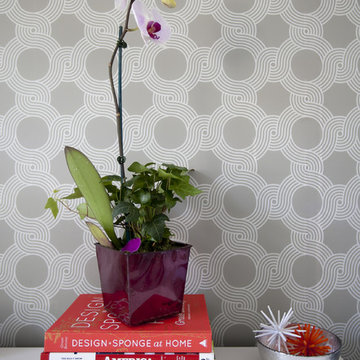
This home office maximizes storage and function and eliminates distracting clutter. A large desk, custom built-in, and extra shelves allow our client to have an organized workspace with a place for everything. Artwork and wallpaper give the interior a burst of style and personality.
Designed by Joy Street Design serving Oakland, Berkeley, San Francisco, and the whole of the East Bay.
For more about Joy Street Design, click here: https://www.joystreetdesign.com/
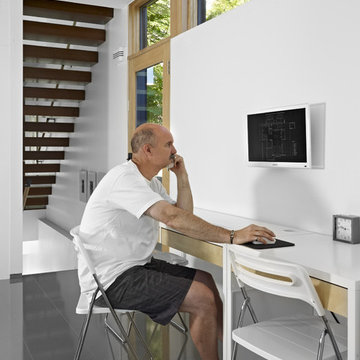
LG House (Edmonton)
Design :: thirdstone inc. [^]
Photography :: Merle Prosofsky
Inspiration pour un bureau minimaliste avec un mur blanc et un sol gris.
Inspiration pour un bureau minimaliste avec un mur blanc et un sol gris.
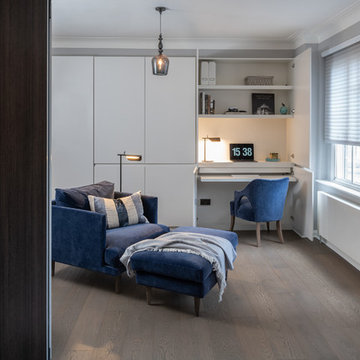
Idée de décoration pour un bureau minimaliste de taille moyenne avec un mur gris, un sol en bois brun, un bureau intégré et un sol gris.
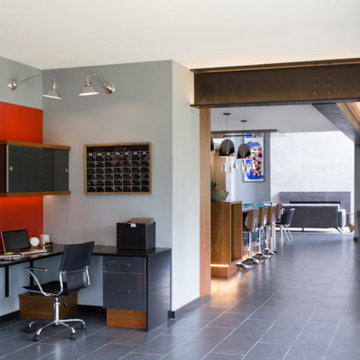
Project by Wiles Design Group. Their Cedar Rapids-based design studio serves the entire Midwest, including Iowa City, Dubuque, Davenport, and Waterloo, as well as North Missouri and St. Louis.
For more about Wiles Design Group, see here: https://www.wilesdesigngroup.com/
To learn more about this project, see here: https://wilesdesigngroup.com/dramatic-family-home
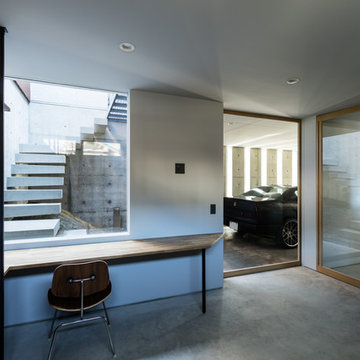
書斎から中庭とガレージを望む
書斎にはバイクも乗り入れることができ、右上の天井フックはメンテナンス時にはバイクを吊上げることもできる。
photo by Yohei Sasakura
Cette photo montre un grand bureau moderne de type studio avec un mur gris, sol en béton ciré, aucune cheminée, un bureau intégré et un sol gris.
Cette photo montre un grand bureau moderne de type studio avec un mur gris, sol en béton ciré, aucune cheminée, un bureau intégré et un sol gris.
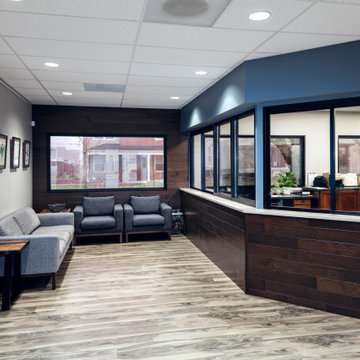
Front office space
Exemple d'un bureau moderne de taille moyenne avec un mur bleu, un sol en vinyl, un bureau intégré et un sol gris.
Exemple d'un bureau moderne de taille moyenne avec un mur bleu, un sol en vinyl, un bureau intégré et un sol gris.

interior Designs of a commercial office design & waiting area that we propose will make your work easier and more enjoyable. In this interior design idea of an office, there are computers, tables, and chairs for employees. There Is Tv And Led Lights. This Library has comfortable tables and chairs for reading. our studio designed an open and collaborative space that pays homage to the heritage elements of the office, ideas are developed by our creative designer particularly the ceiling, desks, and Flooring in form of interior designers, Canada.
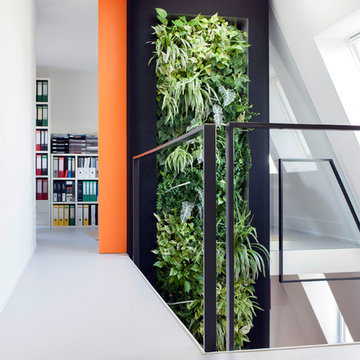
Foto: Caroline Sieg
Cette photo montre un bureau moderne avec un mur blanc, un bureau indépendant et un sol gris.
Cette photo montre un bureau moderne avec un mur blanc, un bureau indépendant et un sol gris.
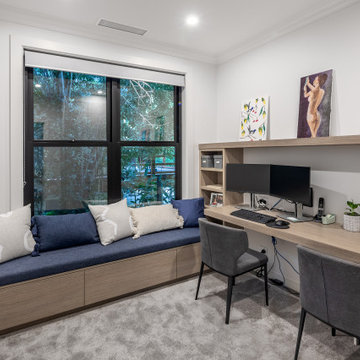
Inspiration pour un bureau minimaliste de taille moyenne avec un mur blanc, moquette, un bureau intégré et un sol gris.
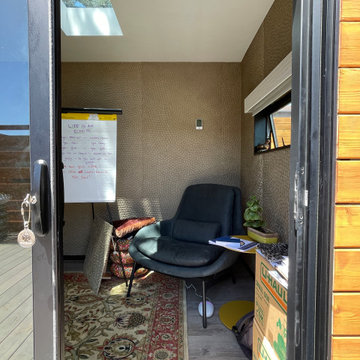
It's more than a shed, it's a lifestyle.
Your private, pre-fabricated, backyard office, art studio, and more.
Key Features:
-100 sqft of exterior wall (8' x 12' nominal size).
-83 sqft net interior space inside.
-Prefabricated panel system.
-Concrete foundation.
-Insulated walls, floor and roof.
-Outlets and lights installed.
-Premium black aluminum door.
-Corrugated metal exterior walls.
-Cedar board ventilated facade.
-Customizable deck.
Included in our base option:
-Black aluminum 72" wide sliding door
-Red cedar ventilated facade and soffit
-Corrugated metal walls
-Sheetrock walls and ceiling inside painted white
-Premium vinyl flooring inside
-Two outlets and two can ceiling lights inside
-Exterior surface light next to the door
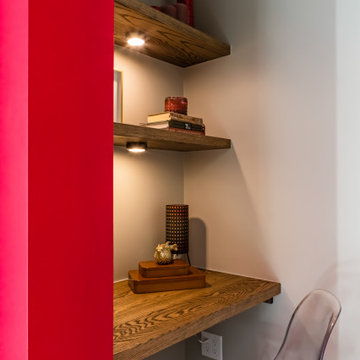
The Cloffice (Closet-to-Office) Makeover! ? An extra closet was converted into a beautiful and functional office.
A couple of floating shelves and a floating desk, a few puck lights and a chair - it was all that was needed to create this hideaway space in our client's busy home.
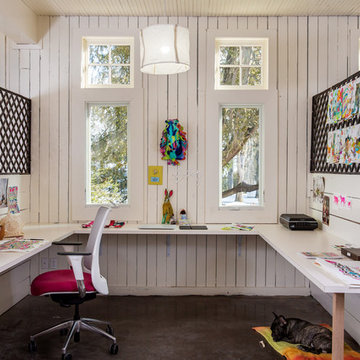
Modern farmhouse renovation, with at-home artist studio. Photos by Elizabeth Pedinotti Haynes
Cette image montre un grand bureau atelier minimaliste avec un mur blanc, sol en béton ciré, un bureau intégré et un sol gris.
Cette image montre un grand bureau atelier minimaliste avec un mur blanc, sol en béton ciré, un bureau intégré et un sol gris.
Idées déco de bureaux modernes avec un sol gris
9