Idées déco de bureaux avec un sol blanc et différents designs de plafond
Trier par :
Budget
Trier par:Populaires du jour
1 - 20 sur 134 photos
1 sur 3
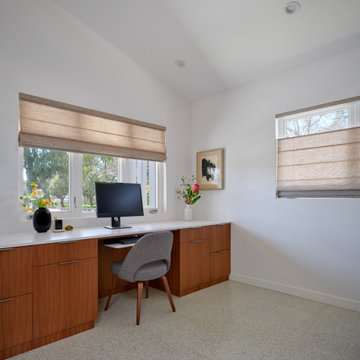
Cette image montre un bureau vintage de taille moyenne avec un mur blanc, un sol en carrelage de porcelaine, un bureau intégré, un sol blanc et un plafond voûté.

Réalisation d'un petit bureau design en bois avec un mur blanc, un sol en carrelage de porcelaine, un bureau indépendant, un sol blanc et un plafond en bois.
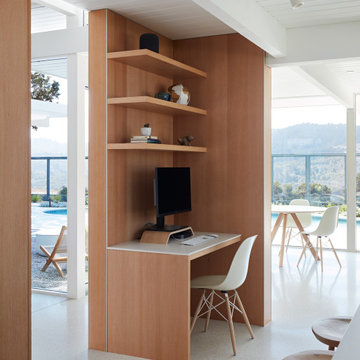
Open Home Office in Kitchen
Idée de décoration pour un bureau vintage avec un mur multicolore, un bureau intégré, un sol blanc, un plafond en lambris de bois et du lambris.
Idée de décoration pour un bureau vintage avec un mur multicolore, un bureau intégré, un sol blanc, un plafond en lambris de bois et du lambris.
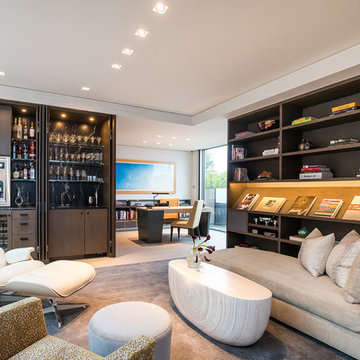
Trousdale Beverly Hills modern home office library & study with wet bar. Photo by Jason Speth.
Cette photo montre un grand bureau tendance avec un mur blanc, un bureau indépendant, un sol en carrelage de porcelaine, un sol blanc et un plafond décaissé.
Cette photo montre un grand bureau tendance avec un mur blanc, un bureau indépendant, un sol en carrelage de porcelaine, un sol blanc et un plafond décaissé.

Projet de Tiny House sur les toits de Paris, avec 17m² pour 4 !
Cette photo montre un petit bureau asiatique en bois de type studio avec sol en béton ciré, un bureau intégré, un sol blanc et un plafond en bois.
Cette photo montre un petit bureau asiatique en bois de type studio avec sol en béton ciré, un bureau intégré, un sol blanc et un plafond en bois.
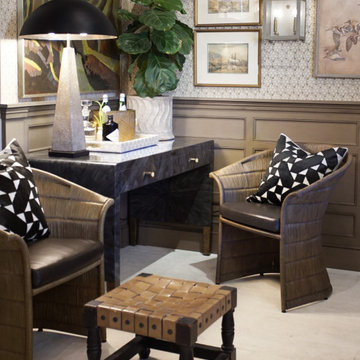
Heather Ryan, Interior Designer
H.Ryan Studio - Scottsdale, AZ
www.hryanstudio.com
Idée de décoration pour un bureau bohème de taille moyenne avec un mur multicolore, parquet clair, aucune cheminée, un bureau indépendant, un sol blanc, du papier peint et poutres apparentes.
Idée de décoration pour un bureau bohème de taille moyenne avec un mur multicolore, parquet clair, aucune cheminée, un bureau indépendant, un sol blanc, du papier peint et poutres apparentes.
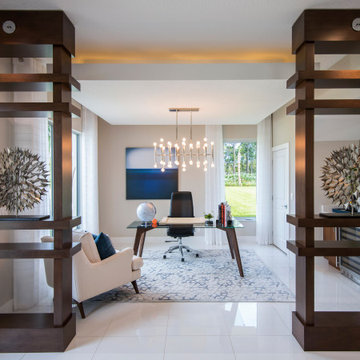
This stay at home office has all the right features for a hard day of work. The built-in cabinetry to include mini wine fridge, free-standing desk, and architectural features has us drooling.
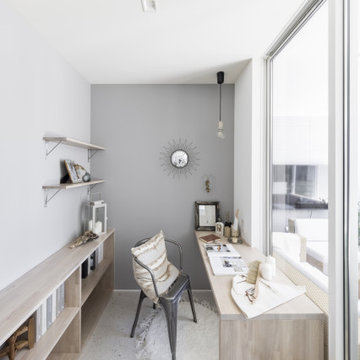
ベランダの一角に設えたワークスペースは、家族と一緒に居ても仕事や勉強に集中できそう。気分転換がしたくなったらそのままの格好ですぐ外へ。開いた天井から見える空や、十字窓から見える外の景色の開放感に癒やされます。
Idée de décoration pour un bureau tradition avec un mur gris, un sol en carrelage de porcelaine, un bureau intégré, un sol blanc, un plafond en papier peint et du papier peint.
Idée de décoration pour un bureau tradition avec un mur gris, un sol en carrelage de porcelaine, un bureau intégré, un sol blanc, un plafond en papier peint et du papier peint.

Contemporary designer office constructed in SE26 conservation area. Functional and stylish.
Inspiration pour un bureau design de taille moyenne et de type studio avec un mur blanc, un bureau indépendant, un sol blanc, un sol en carrelage de céramique, un plafond en lambris de bois et du lambris.
Inspiration pour un bureau design de taille moyenne et de type studio avec un mur blanc, un bureau indépendant, un sol blanc, un sol en carrelage de céramique, un plafond en lambris de bois et du lambris.
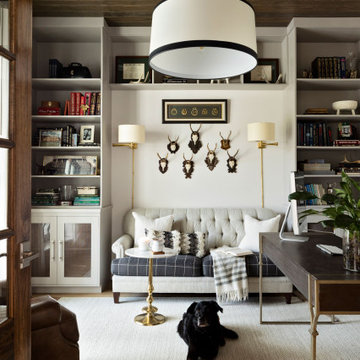
A master class in modern contemporary design is on display in Ocala, Florida. Six-hundred square feet of River-Recovered® Pecky Cypress 5-1/4” fill the ceilings and walls. The River-Recovered® Pecky Cypress is tastefully accented with a coat of white paint. The dining and outdoor lounge displays a 415 square feet of Midnight Heart Cypress 5-1/4” feature walls. Goodwin Company River-Recovered® Heart Cypress warms you up throughout the home. As you walk up the stairs guided by antique Heart Cypress handrails you are presented with a stunning Pecky Cypress feature wall with a chevron pattern design.
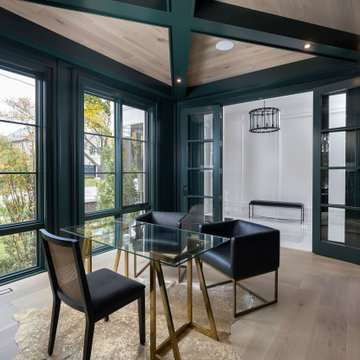
New Age Design
Cette photo montre un bureau chic de taille moyenne avec une bibliothèque ou un coin lecture, un mur blanc, parquet clair, un bureau indépendant, un sol blanc, un plafond à caissons et du lambris.
Cette photo montre un bureau chic de taille moyenne avec une bibliothèque ou un coin lecture, un mur blanc, parquet clair, un bureau indépendant, un sol blanc, un plafond à caissons et du lambris.
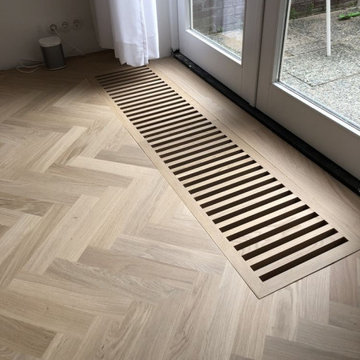
Réalisation d'un bureau minimaliste en bois de taille moyenne avec une bibliothèque ou un coin lecture, un mur blanc, parquet peint, un poêle à bois, un manteau de cheminée en bois, un bureau indépendant, un sol blanc et un plafond en bois.

Cette image montre un bureau de taille moyenne avec une bibliothèque ou un coin lecture, un mur blanc, parquet clair, une cheminée d'angle, un manteau de cheminée en carrelage, un bureau indépendant, un sol blanc, un plafond en bois et boiseries.
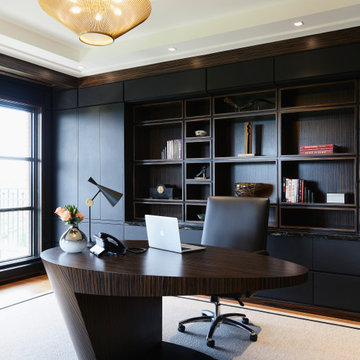
Macassar ebony wood paneled walls with hidden storage line the hallway to this gentleman office. A built in cappuccino station with marble shelving and leather lining. Walls of the office are leather covered. A custom designed desk made of macassar ebony.
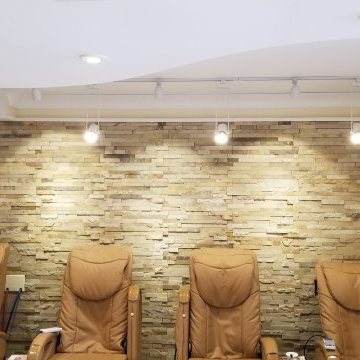
This old video store with carpeting and plastic tile on the walls was transformed into a Newbury Street chic salon for the Owner. Stone work, large tiles flooring, custom drywall ceiling, LED lighting, custom venting were all part of the project.
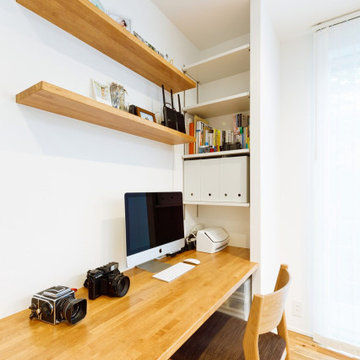
趣味のカメラを眺めたり、撮影した写真のデータを保管したり、テレワークに取り組んだりと、何かと使い勝手のよい多目的カウンター。ダイニングのすぐ横にあるので、家族との一体感を感じながら、好きなことに没頭できる場所。
Idées déco pour un bureau industriel de taille moyenne avec un mur blanc, un sol en bois brun, aucune cheminée, un bureau intégré, un sol blanc, un plafond en papier peint et du papier peint.
Idées déco pour un bureau industriel de taille moyenne avec un mur blanc, un sol en bois brun, aucune cheminée, un bureau intégré, un sol blanc, un plafond en papier peint et du papier peint.
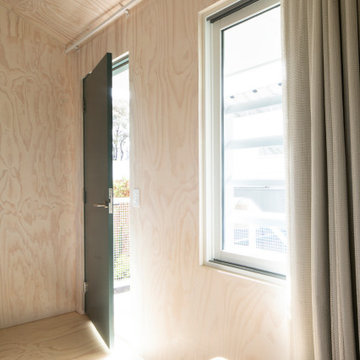
Inner city self contained studio with the first floor containing a kitchenette, bathroom and open plan flexible room for home office, living or bedroom. Limed plywood lining to walls and ceiling.
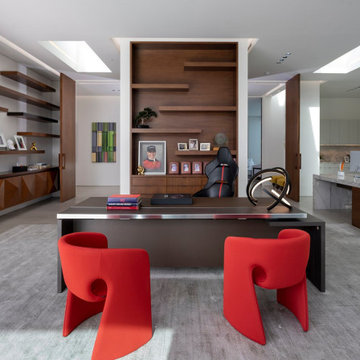
Serenity Indian Wells modern desert mansion luxury home office. Photo by William MacCollum.
Exemple d'un très grand bureau moderne de type studio avec un mur blanc, un sol en carrelage de porcelaine, un bureau indépendant, un sol blanc et un plafond décaissé.
Exemple d'un très grand bureau moderne de type studio avec un mur blanc, un sol en carrelage de porcelaine, un bureau indépendant, un sol blanc et un plafond décaissé.
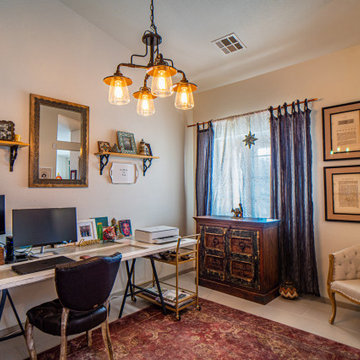
Industrial lighting, carved wood accents, warm neutrals, travel photography and souvenirs, and antique furniture pieces come together to create a boho-styled home office area, repurposing many of the existing furnishings that had been in this former dining room.
A mirror hung high on the wall reflects the light and color from the adjacent playroom. The desk was created from a salvaged door. Open, but tucked-away, storage space was created from a repurposed bar cart, and antique sideboards store office supplies. An open area was left in the middle of the room for taking periodic yoga breaks, or pulling up the corner chair to watch some tv. Custom curtains and a punched-metal star lantern bring rich texture and pattern, while providing light-filtering privacy.
Canvas art print, frames, and corner shelving from World Market. Antique sideboard from China. Antique cabinet from Indonesia. Industrial-style light from Home Depot. Rug from Wayfair. Door from local seller. Chair from Zuo Modern showroom sample sale.
Dining Room conversion to Home Office
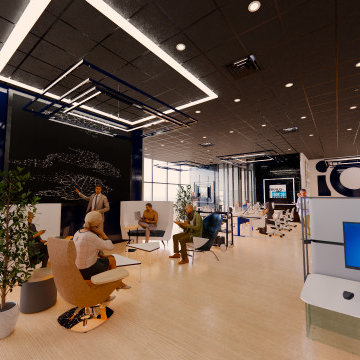
IQ Business Media Inc. wishes to expand the programming of their business brand by connecting with their audience in more dynamic ways and further enhance their position as a viable partner to national and international design markets. Bringing diverse stakeholders together to facilitate ongoing dialogue in the areas of design and architecture is a key goal of the organization.
Design Solutions:
Quality of space and brand delivery provide state-of-the-art technology in all the spaces.
Spaces can adapt to support the project and business needs. Onsite staff act as a conduit for culture, community, connecting people, companies, and industries by sharing expertise and developing meaningful relationships. Therefore, the spaces are flexible, easy to reconfigure, and adapt to diverse uses.
Software: Revit with Enscape plugin, Photoshop.
Designer Credit: www.linkedin.com/in/mahsa-taskini
Idées déco de bureaux avec un sol blanc et différents designs de plafond
1