Idées déco de bureaux avec un sol blanc et différents designs de plafond
Trier par :
Budget
Trier par:Populaires du jour
41 - 60 sur 134 photos
1 sur 3
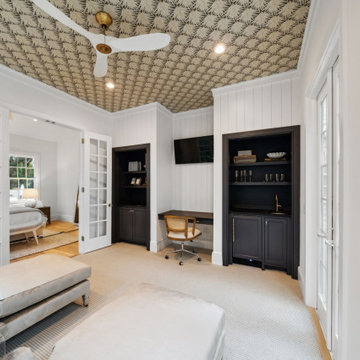
Home office featuring oversized windows for maximized natural light, custom, oversized furniture made for lounging, and a graphic wallpaper ceiling. Built-in desk and storage are painted in a bold, dark color. The addition of a sink and hidden beverage fridge make for added convenience.
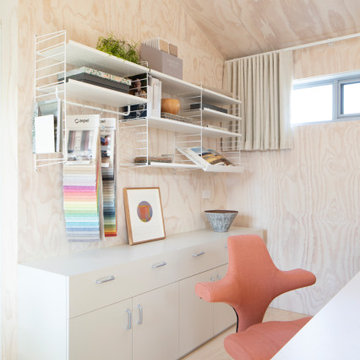
Inner city self contained studio with the first floor containing a kitchenette, bathroom and open plan flexible room for home office, living or bedroom. Limed plywood lining to walls and ceiling.
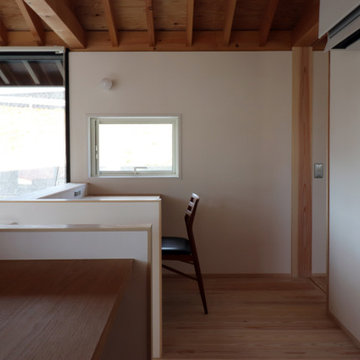
共用机から土手方向を見た様子。吹抜け周りに家族が集う姿が想像される。
Cette image montre un petit bureau avec un mur blanc, parquet clair, aucune cheminée, un bureau intégré, un sol blanc, poutres apparentes et du lambris de bois.
Cette image montre un petit bureau avec un mur blanc, parquet clair, aucune cheminée, un bureau intégré, un sol blanc, poutres apparentes et du lambris de bois.
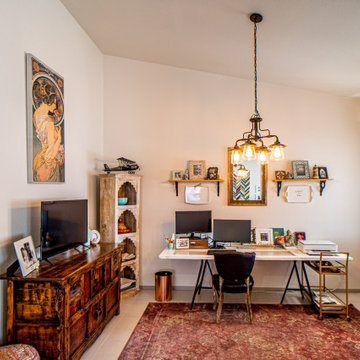
Industrial lighting, carved wood accents, warm neutrals, travel photography and souvenirs, and antique furniture pieces come together to create a boho-styled home office area, repurposing many of the existing furnishings that had been in this former dining room.
A mirror hung high on the wall reflects the light and color from the adjacent playroom. The desk was created from a salvaged door. Open, but tucked-away, storage space was created from a repurposed bar cart, and antique sideboards store office supplies. An open area was left in the middle of the room for taking periodic yoga breaks, or pulling up the corner chair to watch some tv. Custom curtains and a punched-metal star lantern bring rich texture and pattern, while providing light-filtering privacy.
Canvas art print, frames, and corner shelving from World Market. Antique sideboard from China. Antique cabinet from Indonesia. Industrial-style light from Home Depot. Rug from Wayfair. Door from local seller. Chair from Zuo Modern showroom sample sale.
Dining Room conversion to Home Office
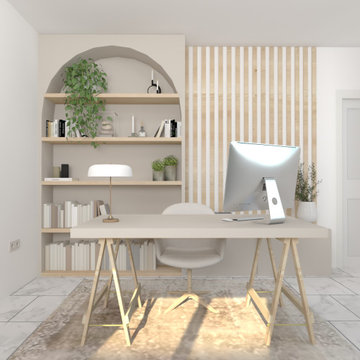
Reforma de villa majestuosa en estilo clásico renovado, con pavimentos de gran formato en porcelánico con veta tipo calacata.
Idées déco pour un grand bureau contemporain avec un mur blanc, un sol en carrelage de porcelaine, une cheminée double-face, un manteau de cheminée en pierre de parement, un sol blanc, un plafond décaissé et du papier peint.
Idées déco pour un grand bureau contemporain avec un mur blanc, un sol en carrelage de porcelaine, une cheminée double-face, un manteau de cheminée en pierre de parement, un sol blanc, un plafond décaissé et du papier peint.
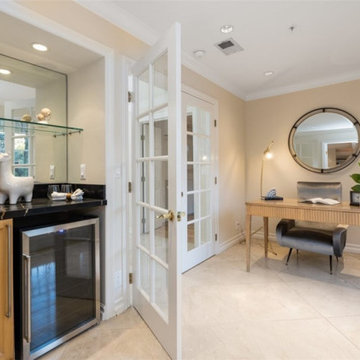
Home Office Remodel
Installation of marble flooring, base molding, access cylinder lighting, wine refrigerator, wet bar, double French doors, cabinets and counters, mirrored wall and a fresh paint to finish.
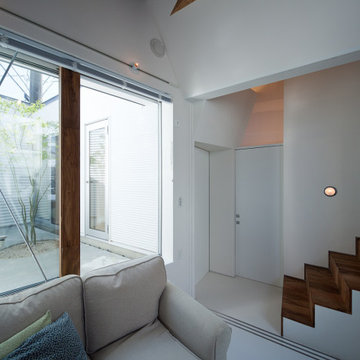
白の趣味室、ホビールーム
Idée de décoration pour un bureau minimaliste avec un mur blanc, sol en béton ciré, aucune cheminée, un bureau intégré, un sol blanc et poutres apparentes.
Idée de décoration pour un bureau minimaliste avec un mur blanc, sol en béton ciré, aucune cheminée, un bureau intégré, un sol blanc et poutres apparentes.
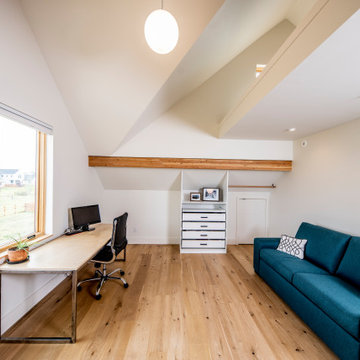
This gem of a home was designed by homeowner/architect Eric Vollmer. It is nestled in a traditional neighborhood with a deep yard and views to the east and west. Strategic window placement captures light and frames views while providing privacy from the next door neighbors. The second floor maximizes the volumes created by the roofline in vaulted spaces and loft areas. Four skylights illuminate the ‘Nordic Modern’ finishes and bring daylight deep into the house and the stairwell with interior openings that frame connections between the spaces. The skylights are also operable with remote controls and blinds to control heat, light and air supply.
Unique details abound! Metal details in the railings and door jambs, a paneled door flush in a paneled wall, flared openings. Floating shelves and flush transitions. The main bathroom has a ‘wet room’ with the tub tucked under a skylight enclosed with the shower.
This is a Structural Insulated Panel home with closed cell foam insulation in the roof cavity. The on-demand water heater does double duty providing hot water as well as heat to the home via a high velocity duct and HRV system.
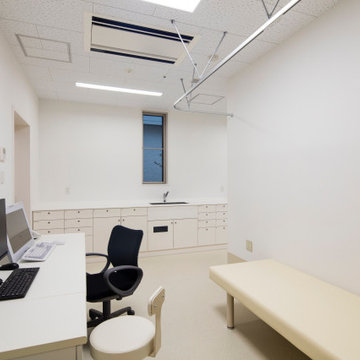
土浦のクリック
白い診察室
吹き抜けが心地よい、内科、心療内科のクリックです。
株式会社小木野貴光アトリエ一級建築士建築士事務所
https://www.ogino-a.com/
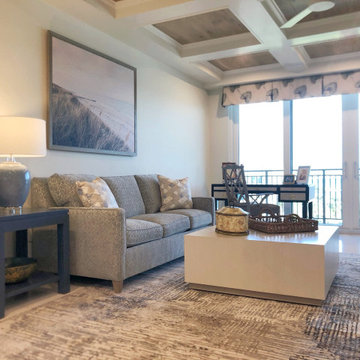
Cette image montre un grand bureau marin avec un mur beige, un sol en carrelage de porcelaine, un bureau indépendant, un sol blanc et un plafond à caissons.
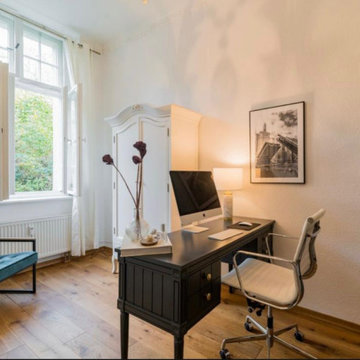
Aménagement d'un petit bureau victorien avec un mur blanc, un sol en bois brun, un bureau intégré, un sol blanc, un plafond en papier peint et du papier peint.
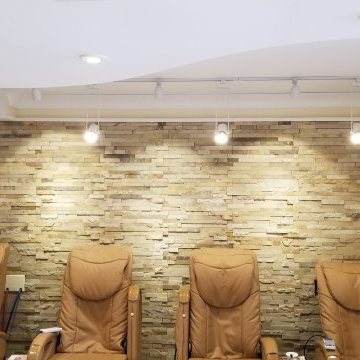
This old video store with carpeting and plastic tile on the walls was transformed into a Newbury Street chic salon for the Owner. Stone work, large tiles flooring, custom drywall ceiling, LED lighting, custom venting were all part of the project.
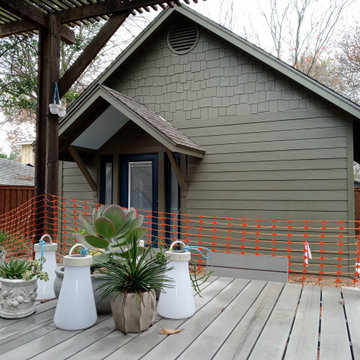
View from existing table to new Home Office/workshop.
Réalisation d'un petit bureau tradition de type studio avec un mur blanc, parquet clair, un bureau indépendant, un sol blanc et un plafond voûté.
Réalisation d'un petit bureau tradition de type studio avec un mur blanc, parquet clair, un bureau indépendant, un sol blanc et un plafond voûté.
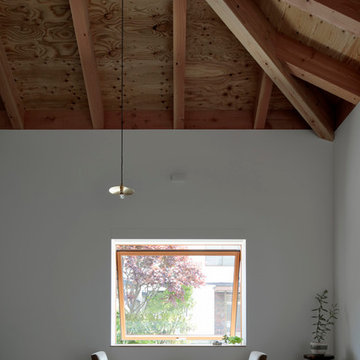
撮影 鳥村鋼一
Aménagement d'un bureau moderne de type studio avec un mur blanc, parquet clair, une cheminée standard, un sol blanc, poutres apparentes et du papier peint.
Aménagement d'un bureau moderne de type studio avec un mur blanc, parquet clair, une cheminée standard, un sol blanc, poutres apparentes et du papier peint.
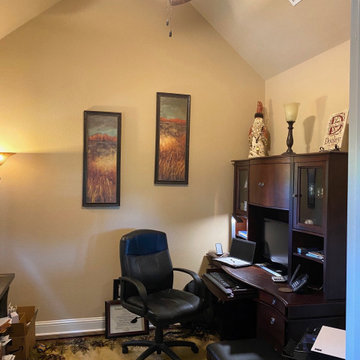
intimate study near the entry provides privacy and openness.
Inspiration pour un bureau craftsman de taille moyenne avec un mur marron, un sol en bois brun, un bureau indépendant, un sol blanc et un plafond voûté.
Inspiration pour un bureau craftsman de taille moyenne avec un mur marron, un sol en bois brun, un bureau indépendant, un sol blanc et un plafond voûté.
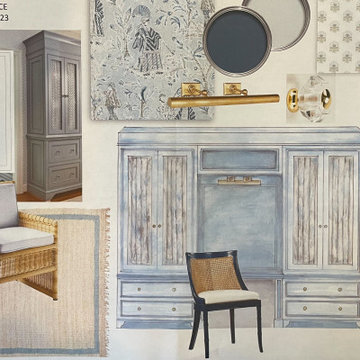
This is an example of a presentation put together for an office design.
Réalisation d'un petit bureau atelier tradition avec un mur bleu, un sol en marbre, un bureau intégré, un sol blanc, un plafond à caissons et boiseries.
Réalisation d'un petit bureau atelier tradition avec un mur bleu, un sol en marbre, un bureau intégré, un sol blanc, un plafond à caissons et boiseries.
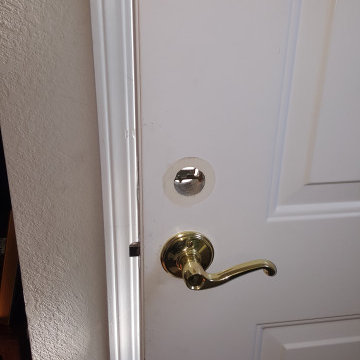
24-7 Lockout offers Up to 50% Discounts for Residential & Automotive locksmith services.
☑️Re-key 3 Locks & Get 1 for Free:
https://www.24-7lockout.com/rekey-services
☑️Re-key 5 Locks & Get 2 for Free https://www.24-7lockout.com/rekey-services
☑️AUTOMOTIVE KEYS
Buy 1 get 1 for 50% OFF https://www.24-7lockout.com/automotive-locksmith
☑️RESIDENTIAL LOCKS
Buy 2 Locks & get 1 for free https://www.24-7lockout.com/residential
☑️COMMERCIAL LOCKS
Buy 2 Locks get 1 for 50% OFF https://www.24-7lockout.com/commercial-locksmith
☑️LOCKOUTS SERVICES:
25% OFF - 1st time customer received https://www.24-7lockout.com/emergency-locksmith-services
For more information, you can contact us at:
✅ Email: service247lockout@gmail.com
✅ WhatsApp: https://wa.me/14088999039
✅ Yelp: https://m.yelp.com/biz/24-7-lockout-sunnyvale-3
✅ Website: WWW.24-7Lockout.com
• Top Local Mobile Locksmith Services •
#car_Keys #cars_Keys_sunnyvale #SunnyvaleCA #BMW #BENZ #Locksmith #Tool_ #Programdevice #DiagnosticDevice #KeyProgramming #Locksmith #Automotive #Diagnostic_tool #CarDiagnostic #CarProgram #basic_diagnostic #new_year #christmas #promotion #special_price #limited_time #Gift #Price #Offer #SunnyvaleCA #24_7lockout #California #mobilelocksmithservices
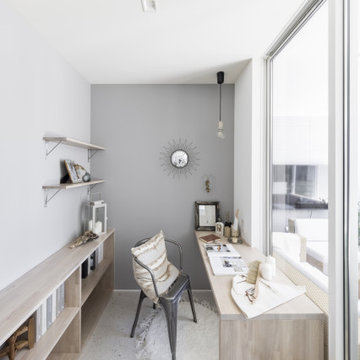
ベランダの一角に設えたワークスペースは、家族と一緒に居ても仕事や勉強に集中できそう。気分転換がしたくなったらそのままの格好ですぐ外へ。開いた天井から見える空や、十字窓から見える外の景色の開放感に癒やされます。
Idée de décoration pour un bureau tradition avec un mur gris, un sol en carrelage de porcelaine, un bureau intégré, un sol blanc, un plafond en papier peint et du papier peint.
Idée de décoration pour un bureau tradition avec un mur gris, un sol en carrelage de porcelaine, un bureau intégré, un sol blanc, un plafond en papier peint et du papier peint.
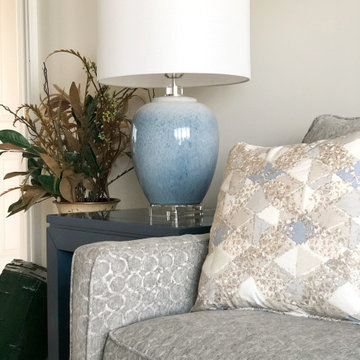
Cette image montre un grand bureau marin avec un mur beige, un sol en carrelage de porcelaine, un bureau indépendant, un sol blanc et un plafond à caissons.
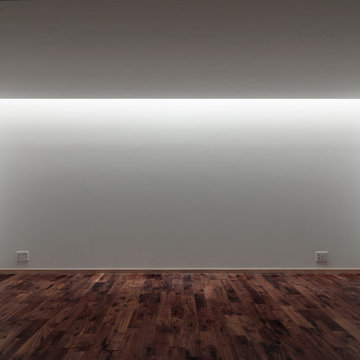
Cette photo montre un bureau moderne de taille moyenne avec un mur blanc, parquet foncé, un bureau indépendant, un sol blanc, un plafond en lambris de bois et du lambris de bois.
Idées déco de bureaux avec un sol blanc et différents designs de plafond
3