Idées déco de bureaux avec un sol blanc et différents designs de plafond
Trier par :
Budget
Trier par:Populaires du jour
81 - 100 sur 135 photos
1 sur 3
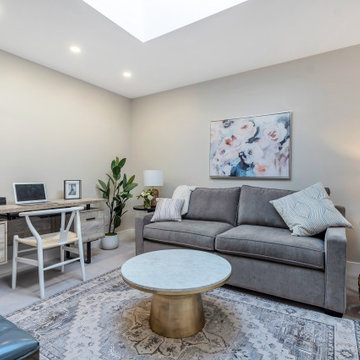
Idées déco pour un bureau bord de mer avec un mur beige, un sol en carrelage de céramique, un bureau indépendant, un sol blanc, un plafond décaissé et aucune cheminée.
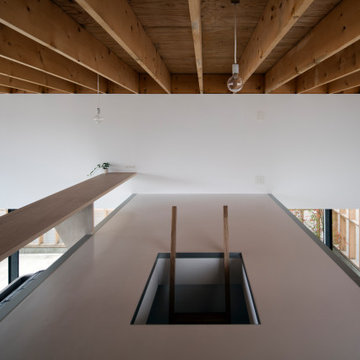
LDKと主寝室を視覚的に区切るウォークインクローゼットの上部は書斎としてのロフト。このレベルではLDKから主寝室まで天井が繋がっているので空間に広がりを感じさせる。
Aménagement d'un bureau industriel avec un mur blanc, un sol en vinyl, un bureau intégré, un sol blanc, un plafond en bois et du papier peint.
Aménagement d'un bureau industriel avec un mur blanc, un sol en vinyl, un bureau intégré, un sol blanc, un plafond en bois et du papier peint.
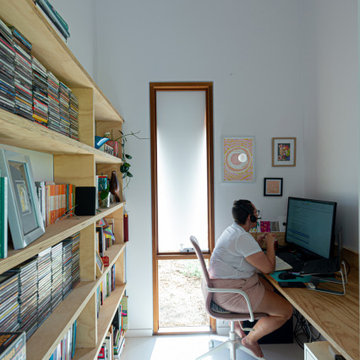
Home Office
Réalisation d'un petit bureau minimaliste avec un mur blanc, sol en béton ciré, un bureau intégré, un sol blanc et un plafond voûté.
Réalisation d'un petit bureau minimaliste avec un mur blanc, sol en béton ciré, un bureau intégré, un sol blanc et un plafond voûté.
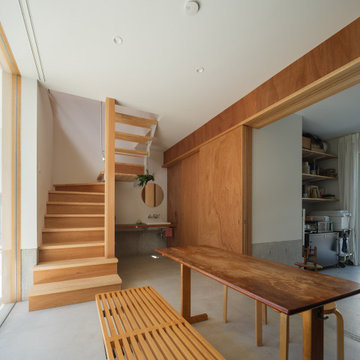
2方向で庭と繋がる土間と仕事場
土間と仕事場は3枚引戸で仕切られ、開放すると2つの路地と庭へ視線が広がります。
仕事場とともに温水式床暖房がコンクリート床に埋設されています。
写真:西川公朗
Inspiration pour un bureau minimaliste de taille moyenne et de type studio avec un mur blanc, sol en béton ciré, un bureau intégré, un sol blanc, un plafond en lambris de bois et du lambris de bois.
Inspiration pour un bureau minimaliste de taille moyenne et de type studio avec un mur blanc, sol en béton ciré, un bureau intégré, un sol blanc, un plafond en lambris de bois et du lambris de bois.
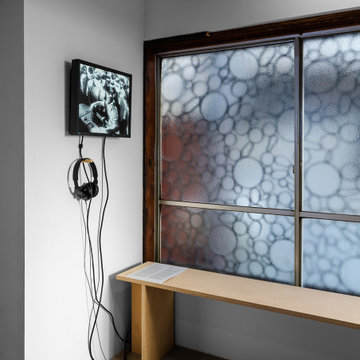
Exemple d'un petit bureau tendance de type studio avec un mur blanc, un sol blanc et poutres apparentes.
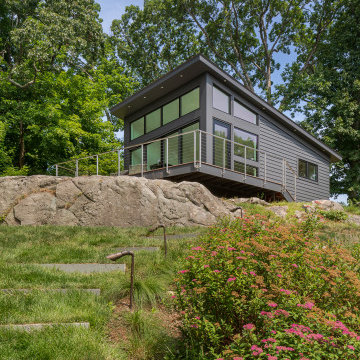
Aménagement d'un petit bureau contemporain de type studio avec un mur blanc, parquet clair, un bureau indépendant, un sol blanc et un plafond voûté.
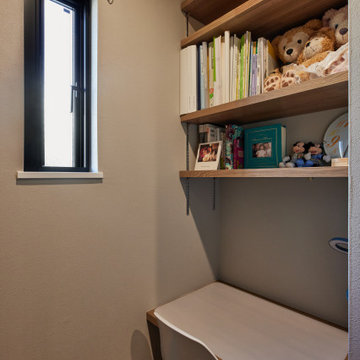
WICの一角に用意した奥様スペース。
さほど大きな空間ではありませんが、何かに集中するのは、とてもいい広さです。
ちょっとした窓もあると明るいです。
Cette image montre un bureau nordique de taille moyenne avec un mur blanc, un sol en vinyl, un bureau intégré, un sol blanc, un plafond en papier peint et du papier peint.
Cette image montre un bureau nordique de taille moyenne avec un mur blanc, un sol en vinyl, un bureau intégré, un sol blanc, un plafond en papier peint et du papier peint.
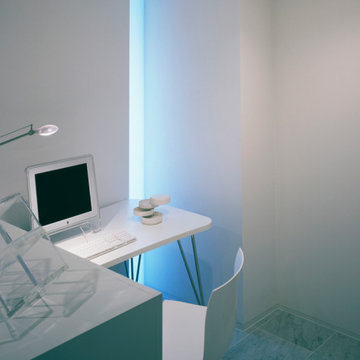
ホームオフィスは、白を基調とした仕上げでまとめられ、モノトーンの世界を演出しています。
Inspiration pour un petit bureau minimaliste avec un mur blanc, un sol en marbre, un bureau indépendant, un sol blanc, un plafond en papier peint et du papier peint.
Inspiration pour un petit bureau minimaliste avec un mur blanc, un sol en marbre, un bureau indépendant, un sol blanc, un plafond en papier peint et du papier peint.
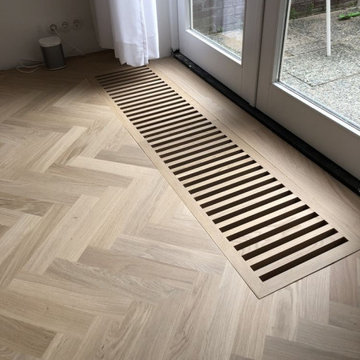
Réalisation d'un bureau minimaliste en bois de taille moyenne avec une bibliothèque ou un coin lecture, un mur blanc, parquet peint, un poêle à bois, un manteau de cheminée en bois, un bureau indépendant, un sol blanc et un plafond en bois.
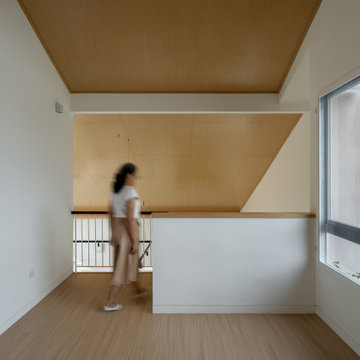
Circulation spaces like corridors and stairways are being revitalised beyond mere passages. They exude spaciousness, bask in natural light, and harmoniously align with lush outdoor gardens, providing the family with an elevated experience in their daily routines. The upper-level hallway can be used as a Home Office.
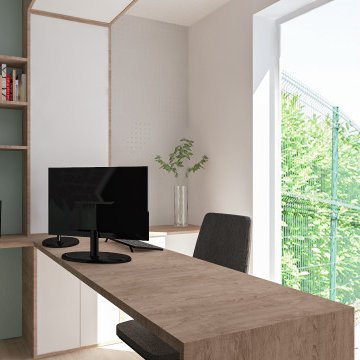
Les bureaux permettent de libérer sa pensée avec un mur de liège et des panneaux perforés. ils sont très lumineux grâce à la baie vitrée et à la verrière.
On y accède par une porte secrète (bibliothèque coulissante)
Le faux-plafond permet de structurer la pièce, souligner le bureau et surtout de faire passer les câbles pour alimenter le rétroprojecteur.
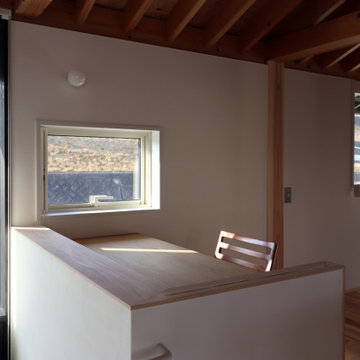
二階ご主人の机。吹抜けに面しつつ、西側の土手方向にも視線が抜ける気持ちの良い場所。奥は子供室への入口。
Cette image montre un petit bureau avec un mur blanc, parquet clair, aucune cheminée, un bureau intégré, un sol blanc, poutres apparentes et du lambris de bois.
Cette image montre un petit bureau avec un mur blanc, parquet clair, aucune cheminée, un bureau intégré, un sol blanc, poutres apparentes et du lambris de bois.
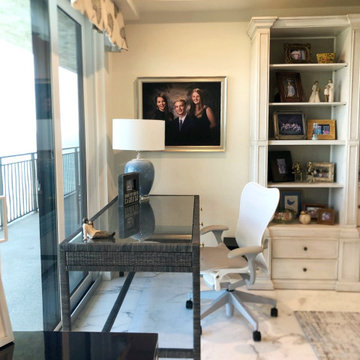
Cette photo montre un grand bureau bord de mer avec un mur beige, un sol en carrelage de porcelaine, un bureau indépendant, un sol blanc et un plafond à caissons.
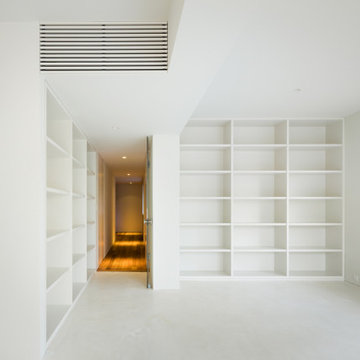
Cette photo montre un bureau scandinave de taille moyenne avec une bibliothèque ou un coin lecture, un mur blanc, sol en béton ciré, aucune cheminée, un sol blanc, un plafond en papier peint et du papier peint.
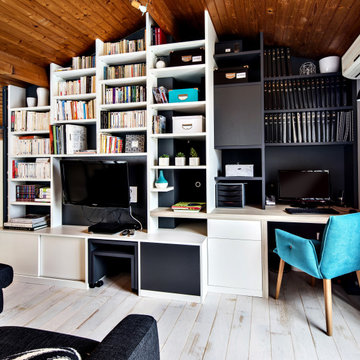
Aménagement d'un salon mansardé, avec coin TV et burau
Inspiration pour un grand bureau minimaliste avec un mur blanc, sol en stratifié, un bureau intégré, un sol blanc et un plafond en lambris de bois.
Inspiration pour un grand bureau minimaliste avec un mur blanc, sol en stratifié, un bureau intégré, un sol blanc et un plafond en lambris de bois.
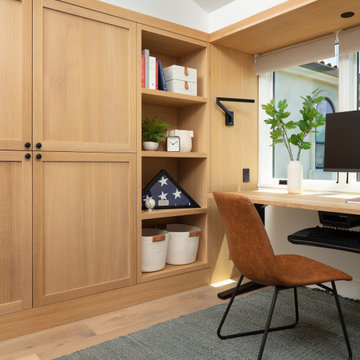
Cette photo montre un bureau tendance de taille moyenne avec un mur blanc, parquet clair, un bureau indépendant, un sol blanc et un plafond voûté.
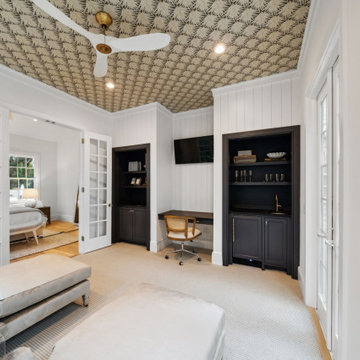
Home office featuring oversized windows for maximized natural light, custom, oversized furniture made for lounging, and a graphic wallpaper ceiling. Built-in desk and storage are painted in a bold, dark color. The addition of a sink and hidden beverage fridge make for added convenience.
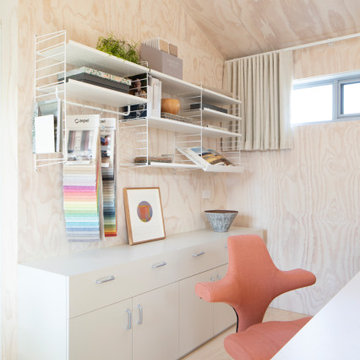
Inner city self contained studio with the first floor containing a kitchenette, bathroom and open plan flexible room for home office, living or bedroom. Limed plywood lining to walls and ceiling.
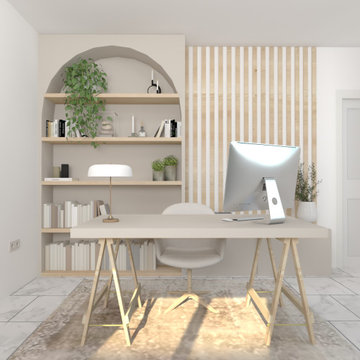
Reforma de villa majestuosa en estilo clásico renovado, con pavimentos de gran formato en porcelánico con veta tipo calacata.
Idées déco pour un grand bureau contemporain avec un mur blanc, un sol en carrelage de porcelaine, une cheminée double-face, un manteau de cheminée en pierre de parement, un sol blanc, un plafond décaissé et du papier peint.
Idées déco pour un grand bureau contemporain avec un mur blanc, un sol en carrelage de porcelaine, une cheminée double-face, un manteau de cheminée en pierre de parement, un sol blanc, un plafond décaissé et du papier peint.
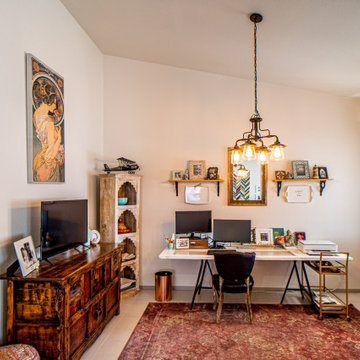
Industrial lighting, carved wood accents, warm neutrals, travel photography and souvenirs, and antique furniture pieces come together to create a boho-styled home office area, repurposing many of the existing furnishings that had been in this former dining room.
A mirror hung high on the wall reflects the light and color from the adjacent playroom. The desk was created from a salvaged door. Open, but tucked-away, storage space was created from a repurposed bar cart, and antique sideboards store office supplies. An open area was left in the middle of the room for taking periodic yoga breaks, or pulling up the corner chair to watch some tv. Custom curtains and a punched-metal star lantern bring rich texture and pattern, while providing light-filtering privacy.
Canvas art print, frames, and corner shelving from World Market. Antique sideboard from China. Antique cabinet from Indonesia. Industrial-style light from Home Depot. Rug from Wayfair. Door from local seller. Chair from Zuo Modern showroom sample sale.
Dining Room conversion to Home Office
Idées déco de bureaux avec un sol blanc et différents designs de plafond
5