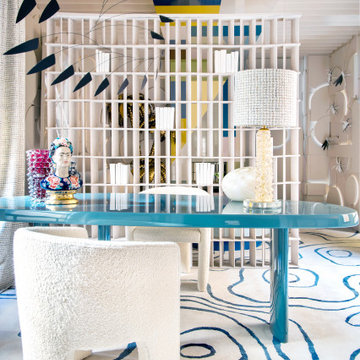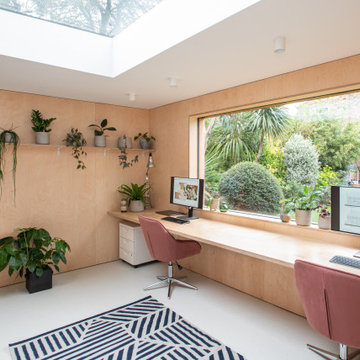Idées déco de bureaux avec du lambris
Trier par:Populaires du jour
181 - 200 sur 966 photos
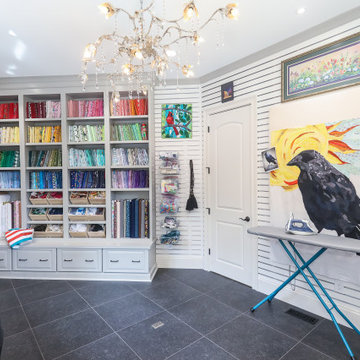
Art and Craft Studio and Laundry Room Remodel
Aménagement d'un grand bureau atelier classique avec un mur blanc, un sol en carrelage de porcelaine, un bureau intégré, un sol noir et du lambris.
Aménagement d'un grand bureau atelier classique avec un mur blanc, un sol en carrelage de porcelaine, un bureau intégré, un sol noir et du lambris.
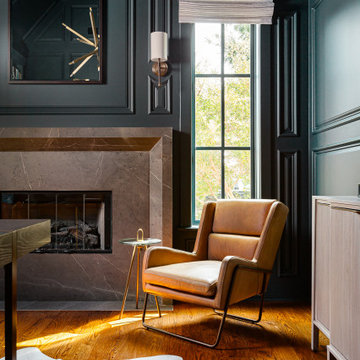
Idées déco pour un bureau classique de taille moyenne avec un mur vert, un sol en bois brun, une cheminée standard, un manteau de cheminée en pierre, un bureau indépendant, un sol marron, un plafond voûté et du lambris.
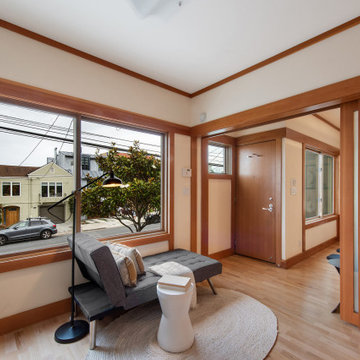
The design of this remodel of a small two-level residence in Noe Valley reflects the owner's passion for Japanese architecture. Having decided to completely gut the interior partitions, we devised a better-arranged floor plan with traditional Japanese features, including a sunken floor pit for dining and a vocabulary of natural wood trim and casework. Vertical grain Douglas Fir takes the place of Hinoki wood traditionally used in Japan. Natural wood flooring, soft green granite and green glass backsplashes in the kitchen further develop the desired Zen aesthetic. A wall to wall window above the sunken bath/shower creates a connection to the outdoors. Privacy is provided through the use of switchable glass, which goes from opaque to clear with a flick of a switch. We used in-floor heating to eliminate the noise associated with forced-air systems.
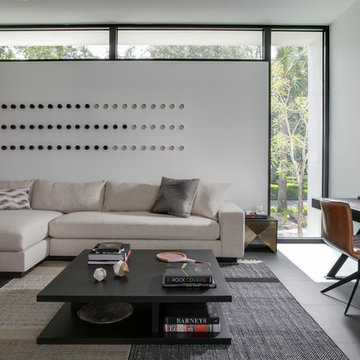
SeaThru is a new, waterfront, modern home. SeaThru was inspired by the mid-century modern homes from our area, known as the Sarasota School of Architecture.
This homes designed to offer more than the standard, ubiquitous rear-yard waterfront outdoor space. A central courtyard offer the residents a respite from the heat that accompanies west sun, and creates a gorgeous intermediate view fro guest staying in the semi-attached guest suite, who can actually SEE THROUGH the main living space and enjoy the bay views.
Noble materials such as stone cladding, oak floors, composite wood louver screens and generous amounts of glass lend to a relaxed, warm-contemporary feeling not typically common to these types of homes.
Photos by Ryan Gamma Photography
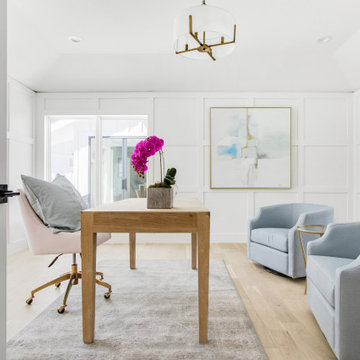
Experience the latest renovation by TK Homes with captivating Mid Century contemporary design by Jessica Koltun Home. Offering a rare opportunity in the Preston Hollow neighborhood, this single story ranch home situated on a prime lot has been superbly rebuilt to new construction specifications for an unparalleled showcase of quality and style. The mid century inspired color palette of textured whites and contrasting blacks flow throughout the wide-open floor plan features a formal dining, dedicated study, and Kitchen Aid Appliance Chef's kitchen with 36in gas range, and double island. Retire to your owner's suite with vaulted ceilings, an oversized shower completely tiled in Carrara marble, and direct access to your private courtyard. Three private outdoor areas offer endless opportunities for entertaining. Designer amenities include white oak millwork, tongue and groove shiplap, marble countertops and tile, and a high end lighting, plumbing, & hardware.
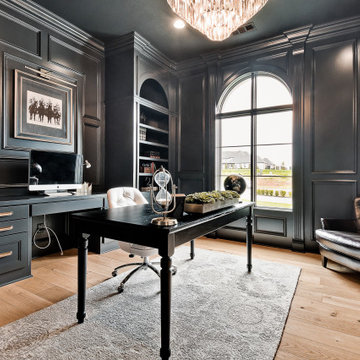
Inspiration pour un grand bureau traditionnel avec un mur noir, parquet clair, un bureau intégré et du lambris.
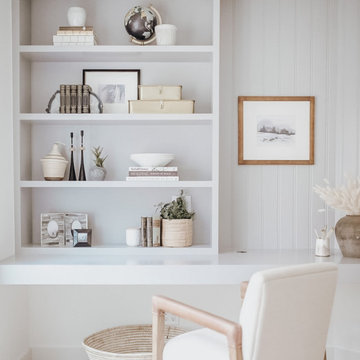
Cette photo montre un petit bureau de type studio avec un mur blanc, parquet clair, un bureau intégré, un sol marron et du lambris.
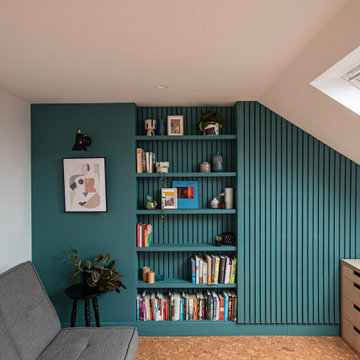
Contemporary home office in loft conversion. This space is designed to be multi-functional as an office space and guest room. The finishes are have been considered for their sustainability and where possible waste or left over materials have been re-used in the design. The flooring is cork and the wall panelling and shelves are made from re-purposed floor boards left over from the ground floor refurbishment.
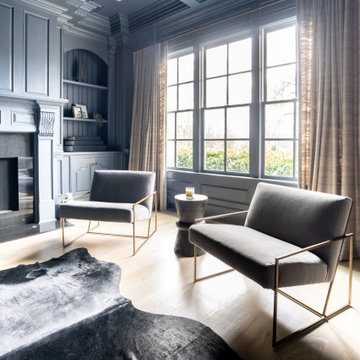
Idée de décoration pour un grand bureau minimaliste avec un mur gris, parquet clair, une cheminée standard, un manteau de cheminée en bois, un bureau indépendant, un sol beige, un plafond à caissons, du lambris et boiseries.
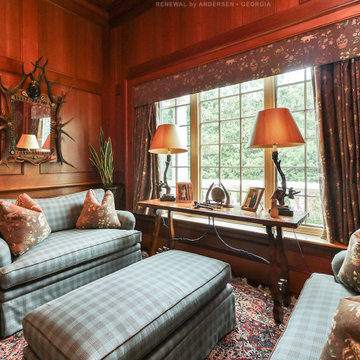
Warm and cozy den with new triple window combination we installed. This fantastic den with vaulted ceilings and wood paneling looks handsome with stylish furniture and new casement and picture windows installed. Now is the perfect time to get new home windows from Renewal by Andersen of Georgia, serving the entire state including Atlanta and Savannah.
Get started replacing your home windows -- Contact Us Today! (800) 352-6581
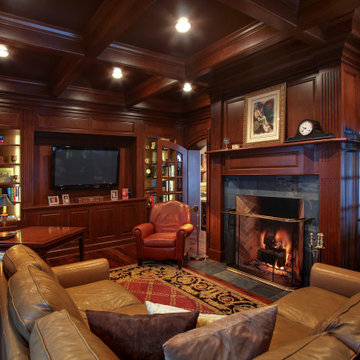
Double arched doors lead into this gorgeous home study that features cherry paneled walls, coffered ceiling and distressed hardwood flooring. Beautiful gas log Rumford fireplace with marble face. In home audio-video system. Home design by Kil Architecture Planning; interior design by SP Interiors; general contracting and millwork by Martin Bros. Contracting, Inc.; photo by Dave Hubler Photography.
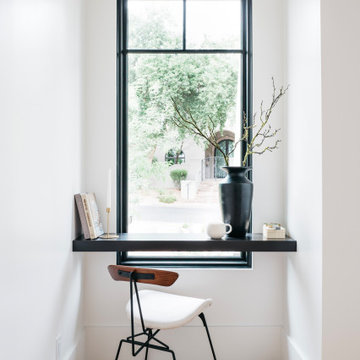
Idée de décoration pour un grand bureau tradition avec une bibliothèque ou un coin lecture, un mur noir, parquet clair, un bureau intégré, un sol beige, différents designs de plafond et du lambris.
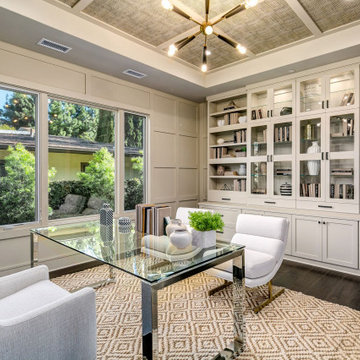
Idées déco pour un bureau classique avec un mur gris, parquet foncé, un bureau indépendant, un sol marron, un plafond décaissé, un plafond en papier peint et du lambris.
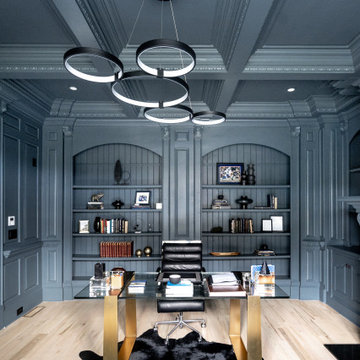
Exemple d'un grand bureau moderne avec un mur gris, parquet clair, une cheminée standard, un manteau de cheminée en bois, un bureau indépendant, un sol beige, un plafond à caissons, du lambris et boiseries.
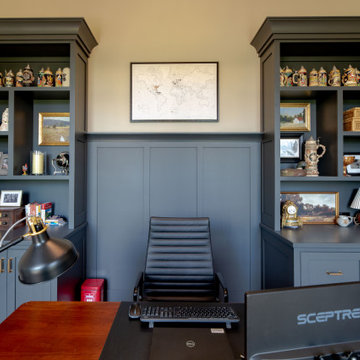
Cette photo montre un bureau moderne avec un mur beige, un sol en bois brun, un bureau indépendant et du lambris.
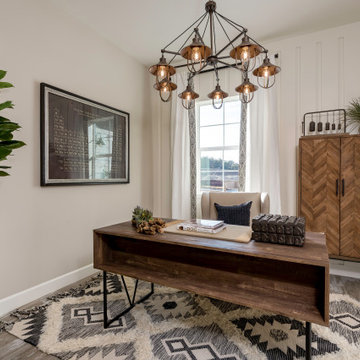
The Devonshire
Exemple d'un bureau chic avec un mur beige, un sol en bois brun, aucune cheminée, un bureau indépendant, un sol multicolore et du lambris.
Exemple d'un bureau chic avec un mur beige, un sol en bois brun, aucune cheminée, un bureau indépendant, un sol multicolore et du lambris.
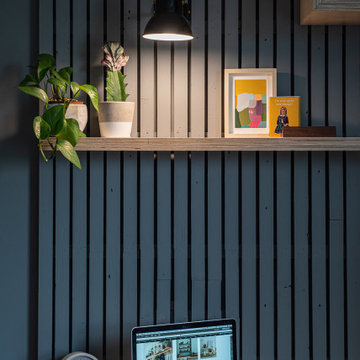
Interior design of home office for clients in Walthamstow village. The interior scheme re-uses left over building materials where possible. The old floor boards were repurposed to create wall cladding and a system to hang the shelving and desk from. Sustainability where possible is key to the design. The use of cork flooring for it environmental and acoustic properties and the decision to keep the existing window to minimise unnecessary waste.
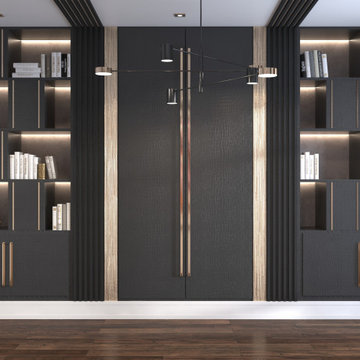
Cette photo montre un bureau tendance de taille moyenne et de type studio avec un mur blanc, parquet foncé, aucune cheminée, un bureau indépendant, un sol marron et du lambris.
Idées déco de bureaux avec du lambris
10
