Idées déco de bureaux avec du lambris
Trier par :
Budget
Trier par:Populaires du jour
161 - 180 sur 966 photos
1 sur 2
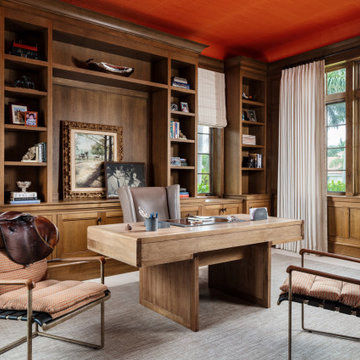
Exemple d'un bureau chic avec un mur marron, moquette, un bureau indépendant, un sol gris et du lambris.
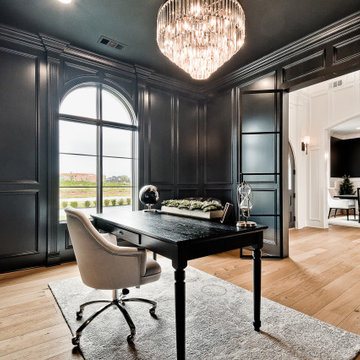
Idée de décoration pour un grand bureau tradition avec un mur noir, parquet clair, un bureau intégré et du lambris.
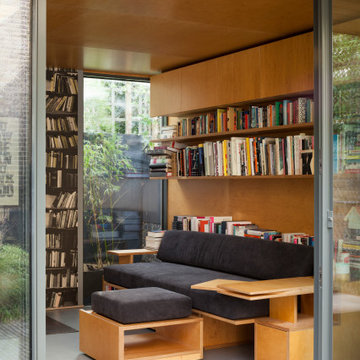
Ripplevale Grove is our monochrome and contemporary renovation and extension of a lovely little Georgian house in central Islington.
We worked with Paris-based design architects Lia Kiladis and Christine Ilex Beinemeier to delver a clean, timeless and modern design that maximises space in a small house, converting a tiny attic into a third bedroom and still finding space for two home offices - one of which is in a plywood clad garden studio.

Idées déco pour un bureau classique avec un mur beige, un sol en bois brun, un bureau indépendant, un sol marron, un plafond en papier peint, du lambris et du papier peint.
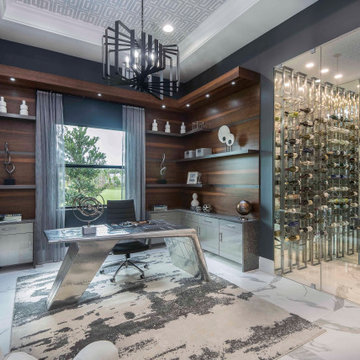
For the love of wine we designed a beautiful wine room to include modern stainless shelves, and a beautiful Onyx feature wall.
The office custom cabinetry has wood veneer walls to include shelving, and granite countertops..
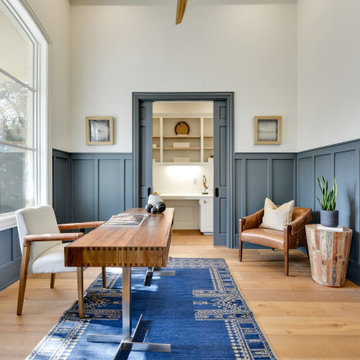
Exemple d'un bureau chic avec un mur gris, un sol en bois brun, un bureau indépendant, un sol beige, boiseries, du lambris, aucune cheminée et un plafond à caissons.
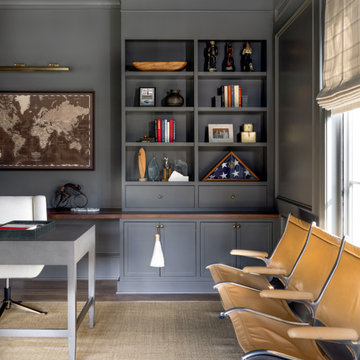
A moody monochromatic office with custom built-ins and millwork.
Réalisation d'un bureau de taille moyenne avec un mur bleu, un sol en bois brun, un bureau indépendant, un sol marron, un plafond en lambris de bois et du lambris.
Réalisation d'un bureau de taille moyenne avec un mur bleu, un sol en bois brun, un bureau indépendant, un sol marron, un plafond en lambris de bois et du lambris.
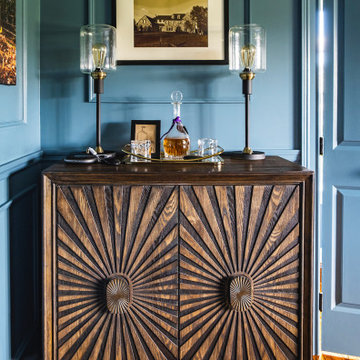
Elegant cozy updated traditional home office. With paneling on the walls, bar area, and seating area.
Idées déco pour un bureau classique de taille moyenne avec un mur bleu, un sol en bois brun, un bureau indépendant et du lambris.
Idées déco pour un bureau classique de taille moyenne avec un mur bleu, un sol en bois brun, un bureau indépendant et du lambris.
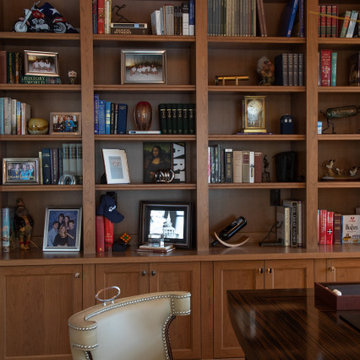
www.genevacabinet.com - Lake Geneva, WI - Home office, wood paneling with Plato Custom Cabinetry
Idées déco pour un grand bureau classique avec un mur beige, un sol en bois brun, un bureau indépendant, poutres apparentes et du lambris.
Idées déco pour un grand bureau classique avec un mur beige, un sol en bois brun, un bureau indépendant, poutres apparentes et du lambris.
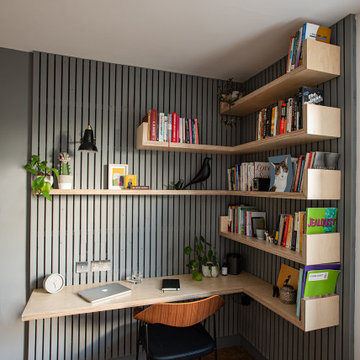
Interior design of home office for clients in Walthamstow village. The interior scheme re-uses left over building materials where possible. The old floor boards were repurposed to create wall cladding and a system to hang the shelving and desk from. Sustainability where possible is key to the design. We chose to use cork flooring for it environmental and acoustic properties and kept the existing window to minimise unnecessary waste.
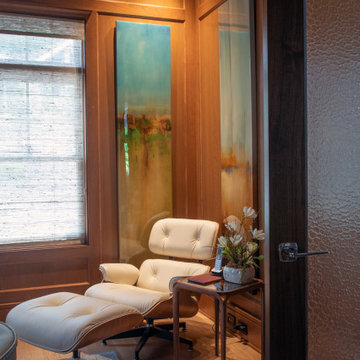
The elegant home office is fully paneled in natural cherry with a coffered ceiling and detailed paneling. Office entry doors are textured glass for privacy. Built in library shelving with interior lighting and storage
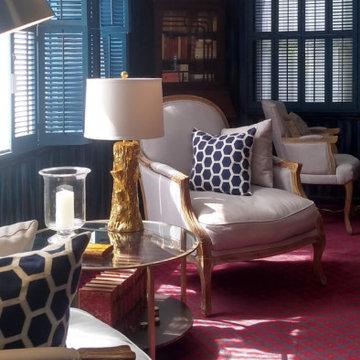
Bergeres Chairs
Aménagement d'un bureau classique de taille moyenne avec une bibliothèque ou un coin lecture, un mur bleu, moquette, une cheminée standard, un manteau de cheminée en pierre, un bureau indépendant, un sol rouge et du lambris.
Aménagement d'un bureau classique de taille moyenne avec une bibliothèque ou un coin lecture, un mur bleu, moquette, une cheminée standard, un manteau de cheminée en pierre, un bureau indépendant, un sol rouge et du lambris.
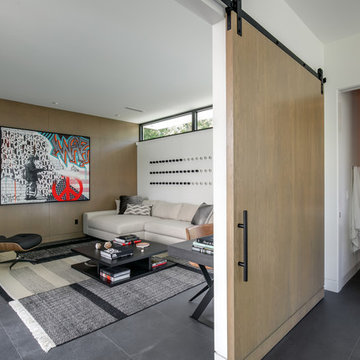
SeaThru is a new, waterfront, modern home. SeaThru was inspired by the mid-century modern homes from our area, known as the Sarasota School of Architecture.
This homes designed to offer more than the standard, ubiquitous rear-yard waterfront outdoor space. A central courtyard offer the residents a respite from the heat that accompanies west sun, and creates a gorgeous intermediate view fro guest staying in the semi-attached guest suite, who can actually SEE THROUGH the main living space and enjoy the bay views.
Noble materials such as stone cladding, oak floors, composite wood louver screens and generous amounts of glass lend to a relaxed, warm-contemporary feeling not typically common to these types of homes.
Photos by Ryan Gamma Photography
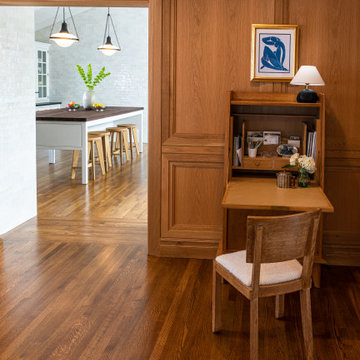
Compact Home Office/Secretary
Exemple d'un petit bureau chic avec un mur marron, un sol en bois brun, un bureau indépendant, un sol marron et du lambris.
Exemple d'un petit bureau chic avec un mur marron, un sol en bois brun, un bureau indépendant, un sol marron et du lambris.
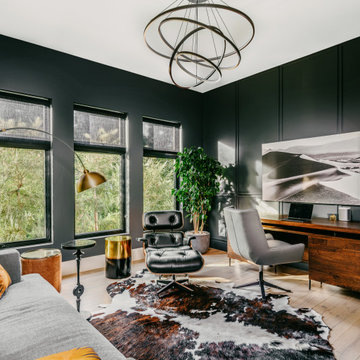
Idées déco pour un grand bureau contemporain avec un mur noir, parquet clair, un bureau indépendant, du lambris et un sol beige.
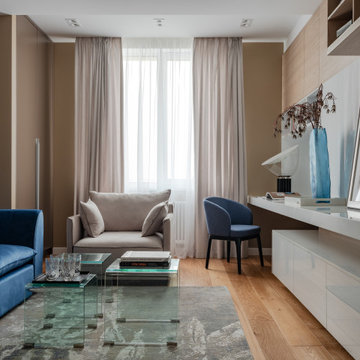
Cette image montre un bureau design avec un mur beige, un sol en bois brun et du lambris.

Inspiration pour un petit bureau design de type studio avec un mur blanc, sol en béton ciré, un bureau intégré, un sol gris, un plafond voûté et du lambris.
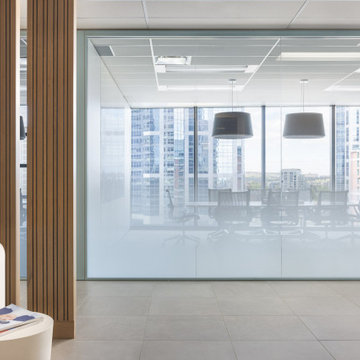
As most people spend the majority of their time working, we make sure that your workspace is desirable. Whether it's a small home office you need designed or a large commercial office space you want transformed, Avid Interior Design is here to help!
This was a complete renovation for our client's private office within Calgary's City Centre commercial office tower downtown. We did the material selections, furniture procurement and styling of this private office. Custom details were designed specifically to reflect the companies branding.
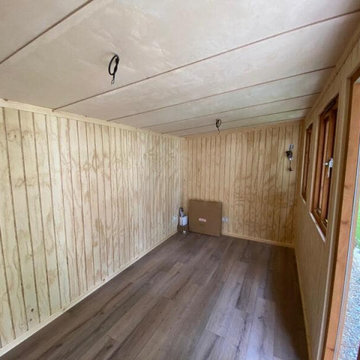
Mr & Mrs S contacted Garden Retreat after initially looking for a building from a competitor to be installed as a quiet place for Mrs S to write poetry. The reason they contacted Garden Retreat was the proposed garden room had to satisfy local planning restrictions in the beautiful village of Beaminster, Dorset.
Garden Retreat specialise in providing buildings that not only satisfies the clients requirements but also planning requirements. Our standard building has uPVC windows and doors and a particular style of metal roof. In this instance we modified one of our Contemporary Garden Offices and installed timber double glazed windows and doors and a sinusoidal profiled roof (I know, a posh word for corrugated iron from the planners) and satisfied both the client and local planners.
This contemporary garden building is constructed using an external cedar clad and bitumen paper to ensure any damp is kept out of the building. The walls are constructed using a 75mm x 38mm timber frame, 50mm Celotex and an grooved brushed ply 12mm inner lining to finish the walls. The total thickness of the walls is 100mm which lends itself to all year round use. The floor is manufactured using heavy duty bearers, 70mm Celotex and a 15mm ply floor which can either be carpeted or a vinyl floor can be installed for a hard wearing, easy clean option. These buildings now included and engineered laminated floor as standard, please contact us for further details and options.
The roof is insulated and comes with an inner ply, metal Rolaclad roof, underfelt and internal spot lights. Also within the electrics pack there is consumer unit, 3 double sockets and a switch. We also install sockets with built in USB charging points which is very useful and this building also has external spots to light up the porch area.
This particular model was supplied with one set of 1200mm wide timber framed French doors and one 600mm double glazed sidelight which provides a traditional look and lots of light. In addition, it has two double casement timber windows for ventilation if you do not want to open the French doors. The building is designed to be modular so during the ordering process you have the opportunity to choose where you want the windows and doors to be.
If you are interested in this design or would like something similar please do not hesitate to contact us for a quotation?
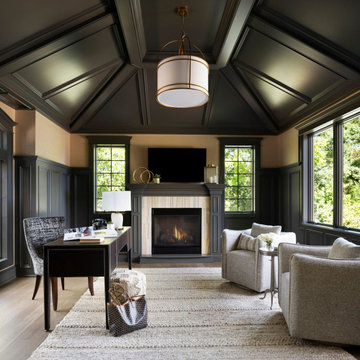
Cette image montre un bureau traditionnel avec un mur beige, un sol en bois brun, une cheminée standard, un manteau de cheminée en pierre, un bureau indépendant, un sol marron, un plafond voûté et du lambris.
Idées déco de bureaux avec du lambris
9