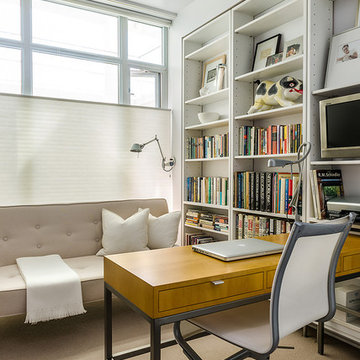Idées déco de bureaux avec moquette et un bureau intégré
Trier par :
Budget
Trier par:Populaires du jour
61 - 80 sur 3 674 photos
1 sur 3
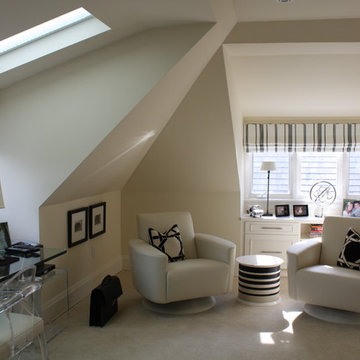
Idées déco pour un grand bureau avec un mur beige, moquette et un bureau intégré.
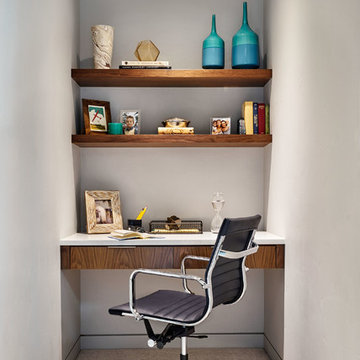
Blackstone Edge Photography
Aménagement d'un petit bureau contemporain avec un mur gris, moquette et un bureau intégré.
Aménagement d'un petit bureau contemporain avec un mur gris, moquette et un bureau intégré.
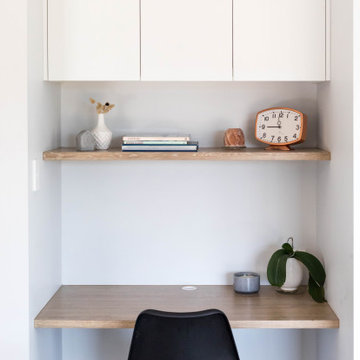
Réalisation d'un petit bureau design avec un mur gris, moquette, un bureau intégré et un sol gris.

[Our Clients]
We were so excited to help these new homeowners re-envision their split-level diamond in the rough. There was so much potential in those walls, and we couldn’t wait to delve in and start transforming spaces. Our primary goal was to re-imagine the main level of the home and create an open flow between the space. So, we started by converting the existing single car garage into their living room (complete with a new fireplace) and opening up the kitchen to the rest of the level.
[Kitchen]
The original kitchen had been on the small side and cut-off from the rest of the home, but after we removed the coat closet, this kitchen opened up beautifully. Our plan was to create an open and light filled kitchen with a design that translated well to the other spaces in this home, and a layout that offered plenty of space for multiple cooks. We utilized clean white cabinets around the perimeter of the kitchen and popped the island with a spunky shade of blue. To add a real element of fun, we jazzed it up with the colorful escher tile at the backsplash and brought in accents of brass in the hardware and light fixtures to tie it all together. Through out this home we brought in warm wood accents and the kitchen was no exception, with its custom floating shelves and graceful waterfall butcher block counter at the island.
[Dining Room]
The dining room had once been the home’s living room, but we had other plans in mind. With its dramatic vaulted ceiling and new custom steel railing, this room was just screaming for a dramatic light fixture and a large table to welcome one-and-all.
[Living Room]
We converted the original garage into a lovely little living room with a cozy fireplace. There is plenty of new storage in this space (that ties in with the kitchen finishes), but the real gem is the reading nook with two of the most comfortable armchairs you’ve ever sat in.
[Master Suite]
This home didn’t originally have a master suite, so we decided to convert one of the bedrooms and create a charming suite that you’d never want to leave. The master bathroom aesthetic quickly became all about the textures. With a sultry black hex on the floor and a dimensional geometric tile on the walls we set the stage for a calm space. The warm walnut vanity and touches of brass cozy up the space and relate with the feel of the rest of the home. We continued the warm wood touches into the master bedroom, but went for a rich accent wall that elevated the sophistication level and sets this space apart.
[Hall Bathroom]
The floor tile in this bathroom still makes our hearts skip a beat. We designed the rest of the space to be a clean and bright white, and really let the lovely blue of the floor tile pop. The walnut vanity cabinet (complete with hairpin legs) adds a lovely level of warmth to this bathroom, and the black and brass accents add the sophisticated touch we were looking for.
[Office]
We loved the original built-ins in this space, and knew they needed to always be a part of this house, but these 60-year-old beauties definitely needed a little help. We cleaned up the cabinets and brass hardware, switched out the formica counter for a new quartz top, and painted wall a cheery accent color to liven it up a bit. And voila! We have an office that is the envy of the neighborhood.
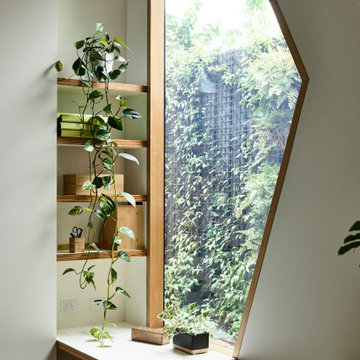
The biophilic design allows every space to have a garden aspect, giving a sense of ritual and delight to transcend the daily experiences of bathing, resting and living into something more experiential.
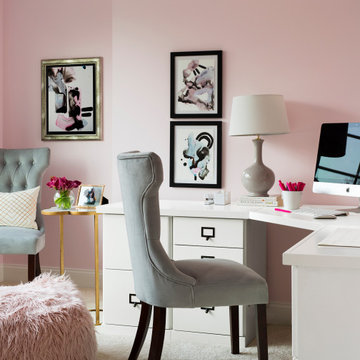
Feminine office painted pink with white desk, gray upholstered chairs, and pink fluffy pouf
Photo by Stacy Zarin Goldberg Photography
Aménagement d'un bureau classique de taille moyenne avec un mur rose, moquette, un sol beige et un bureau intégré.
Aménagement d'un bureau classique de taille moyenne avec un mur rose, moquette, un sol beige et un bureau intégré.
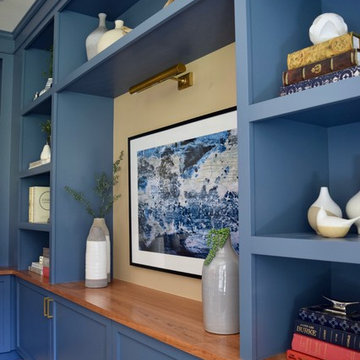
Maple & Plum
Exemple d'un bureau chic avec une bibliothèque ou un coin lecture, un mur beige, moquette, un bureau intégré et un sol beige.
Exemple d'un bureau chic avec une bibliothèque ou un coin lecture, un mur beige, moquette, un bureau intégré et un sol beige.
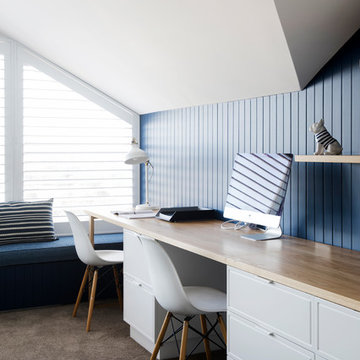
Inspiration pour un bureau traditionnel avec un mur bleu, moquette, un bureau intégré et un sol gris.
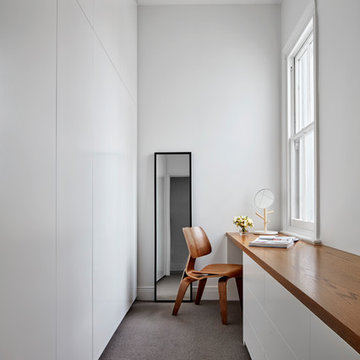
Photographer Peter Clarke
Réalisation d'un bureau design de taille moyenne avec un mur blanc, moquette, aucune cheminée, un bureau intégré et un sol gris.
Réalisation d'un bureau design de taille moyenne avec un mur blanc, moquette, aucune cheminée, un bureau intégré et un sol gris.
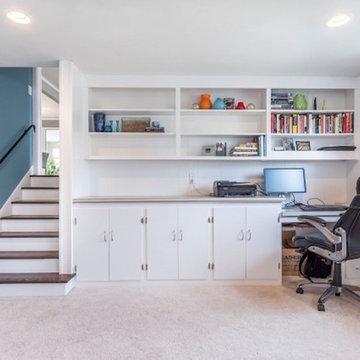
Idée de décoration pour un petit bureau tradition avec un mur bleu, moquette, aucune cheminée, un bureau intégré et un sol blanc.
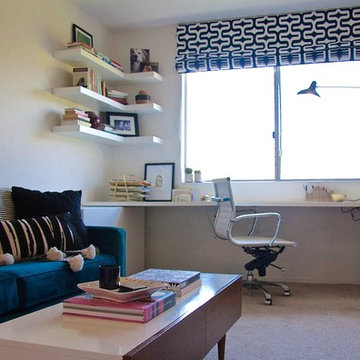
Sasha Puchalla
Inspiration pour un petit bureau minimaliste avec un mur blanc, moquette, un bureau intégré et un sol beige.
Inspiration pour un petit bureau minimaliste avec un mur blanc, moquette, un bureau intégré et un sol beige.
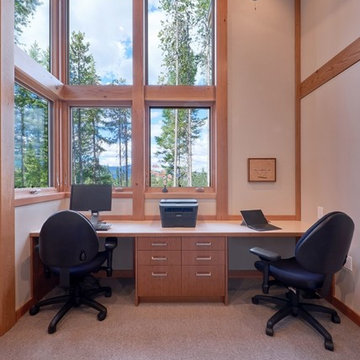
Cette photo montre un bureau craftsman de taille moyenne avec un mur beige, moquette, aucune cheminée et un bureau intégré.
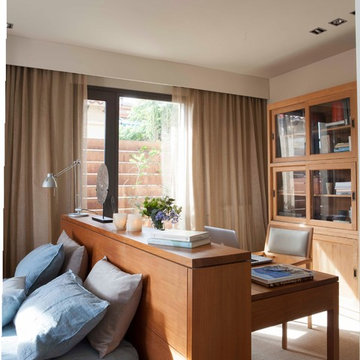
Réalisation d'un petit bureau méditerranéen avec un mur beige, moquette, aucune cheminée et un bureau intégré.
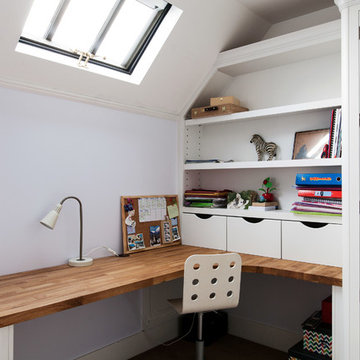
Our brief was to design, create and install bespoke, handmade bedroom storage solutions and home office furniture, in two children's bedrooms in a Sevenoaks family home. As parents, the homeowners wanted to create a calm and serene space in which their sons could do their studies, and provide a quiet place to concentrate away from the distractions and disruptions of family life.
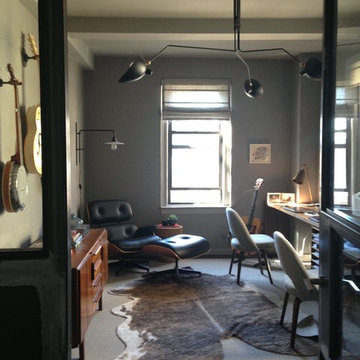
Réalisation d'un bureau bohème de taille moyenne avec un mur gris, moquette, aucune cheminée et un bureau intégré.
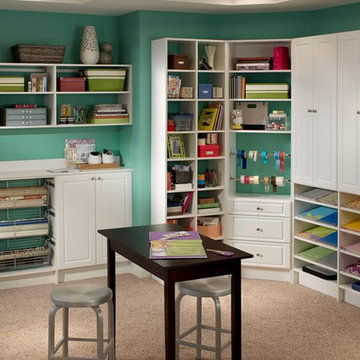
Idées déco pour un grand bureau atelier classique avec un mur bleu, moquette, aucune cheminée, un bureau intégré et un sol beige.
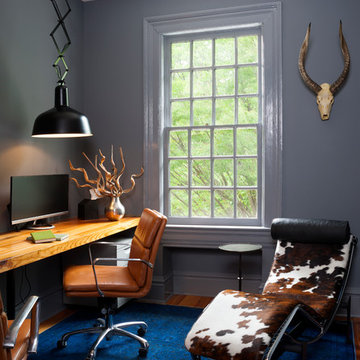
Stacy Zarin Goldberg
Cette photo montre un petit bureau tendance avec un mur gris, moquette, aucune cheminée et un bureau intégré.
Cette photo montre un petit bureau tendance avec un mur gris, moquette, aucune cheminée et un bureau intégré.
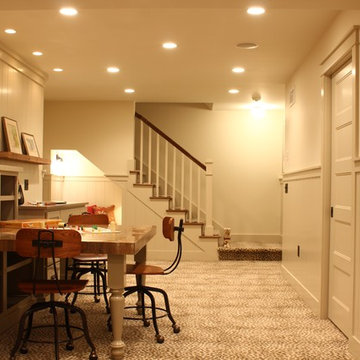
Idées déco pour un bureau atelier craftsman de taille moyenne avec un mur beige, moquette, aucune cheminée et un bureau intégré.
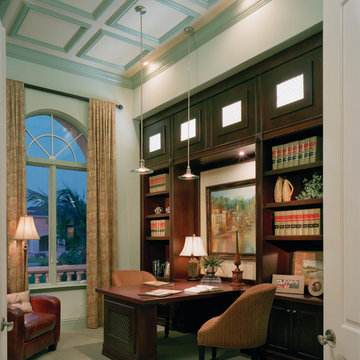
Study. The Sater Design Collection's luxury, Mediterranean home plan "Maxina" (Plan #6944). saterdesign.com
Cette photo montre un grand bureau méditerranéen avec un mur beige, moquette, aucune cheminée et un bureau intégré.
Cette photo montre un grand bureau méditerranéen avec un mur beige, moquette, aucune cheminée et un bureau intégré.
Idées déco de bureaux avec moquette et un bureau intégré
4
